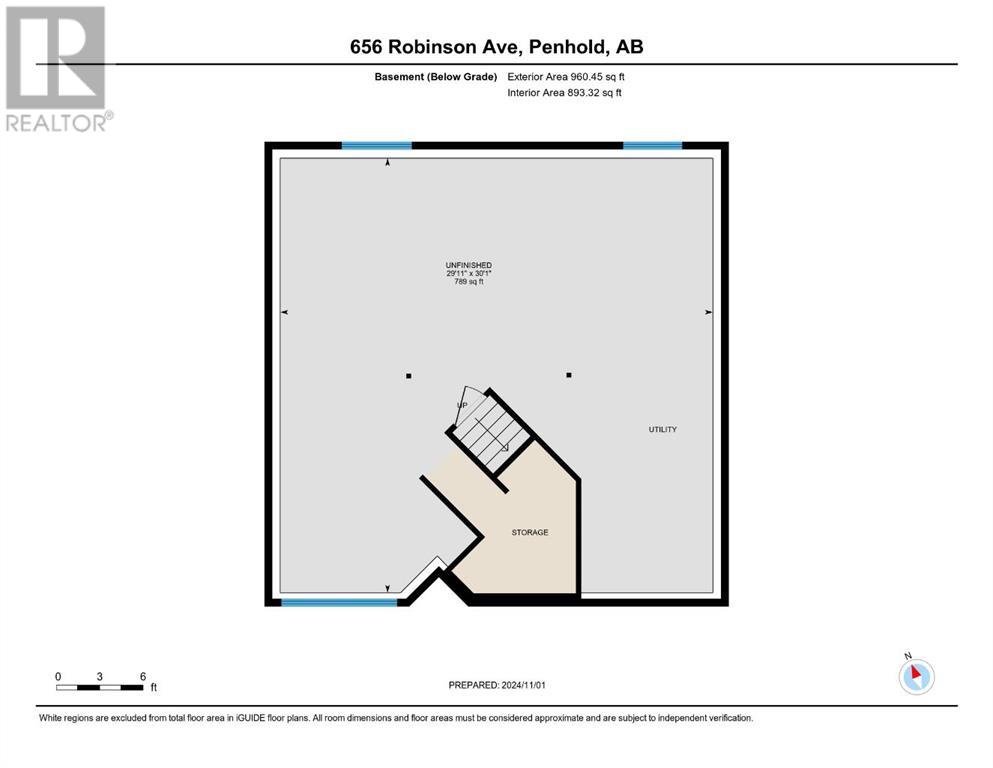2 Bedroom
2 Bathroom
1056 sqft
Bi-Level
None
Forced Air
$357,000
Welcome to this charming 2015 bi-level home, nestled in a quiet area and backing onto beautiful green space. Featuring two spacious bedrooms upstairs, each with generous proportions and an ensuite for added convenience, this property is perfect for comfortable living. The heart of the home is the spacious kitchen, ideal for culinary enthusiasts and entertaining guests. Enjoy the convenience of a heated attached garage, ensuring your vehicle stays cozy year-round. The unfinished basement offers a blank canvas, ready for you to personalize and create your dream space. With easy access to the nearby multiplex and the tranquility of the surrounding nature. (id:57810)
Property Details
|
MLS® Number
|
A2176797 |
|
Property Type
|
Single Family |
|
AmenitiesNearBy
|
Park, Schools |
|
Features
|
No Smoking Home |
|
ParkingSpaceTotal
|
4 |
|
Plan
|
1420736 |
|
Structure
|
Deck |
Building
|
BathroomTotal
|
2 |
|
BedroomsAboveGround
|
2 |
|
BedroomsTotal
|
2 |
|
Appliances
|
Dishwasher, Stove, Microwave, Hood Fan, Washer & Dryer |
|
ArchitecturalStyle
|
Bi-level |
|
BasementDevelopment
|
Unfinished |
|
BasementType
|
Full (unfinished) |
|
ConstructedDate
|
2015 |
|
ConstructionMaterial
|
Wood Frame |
|
ConstructionStyleAttachment
|
Detached |
|
CoolingType
|
None |
|
ExteriorFinish
|
Vinyl Siding |
|
FlooringType
|
Laminate |
|
FoundationType
|
Poured Concrete |
|
HeatingFuel
|
Natural Gas |
|
HeatingType
|
Forced Air |
|
StoriesTotal
|
1 |
|
SizeInterior
|
1056 Sqft |
|
TotalFinishedArea
|
1056 Sqft |
|
Type
|
House |
Parking
Land
|
Acreage
|
No |
|
FenceType
|
Fence |
|
LandAmenities
|
Park, Schools |
|
SizeDepth
|
34.75 M |
|
SizeFrontage
|
12.8 M |
|
SizeIrregular
|
4782.00 |
|
SizeTotal
|
4782 Sqft|4,051 - 7,250 Sqft |
|
SizeTotalText
|
4782 Sqft|4,051 - 7,250 Sqft |
|
ZoningDescription
|
R1a |
Rooms
| Level |
Type |
Length |
Width |
Dimensions |
|
Main Level |
3pc Bathroom |
|
|
.00 Ft x .00 Ft |
|
Main Level |
4pc Bathroom |
|
|
Measurements not available |
|
Main Level |
Bedroom |
|
|
10.33 Ft x 11.33 Ft |
|
Main Level |
Dining Room |
|
|
13.50 Ft x 6.33 Ft |
|
Main Level |
Kitchen |
|
|
13.50 Ft x 6.33 Ft |
|
Main Level |
Living Room |
|
|
14.42 Ft x 14.00 Ft |
|
Main Level |
Primary Bedroom |
|
|
11.75 Ft x 15.83 Ft |
https://www.realtor.ca/real-estate/27605430/656-robinson-avenue-penhold

























