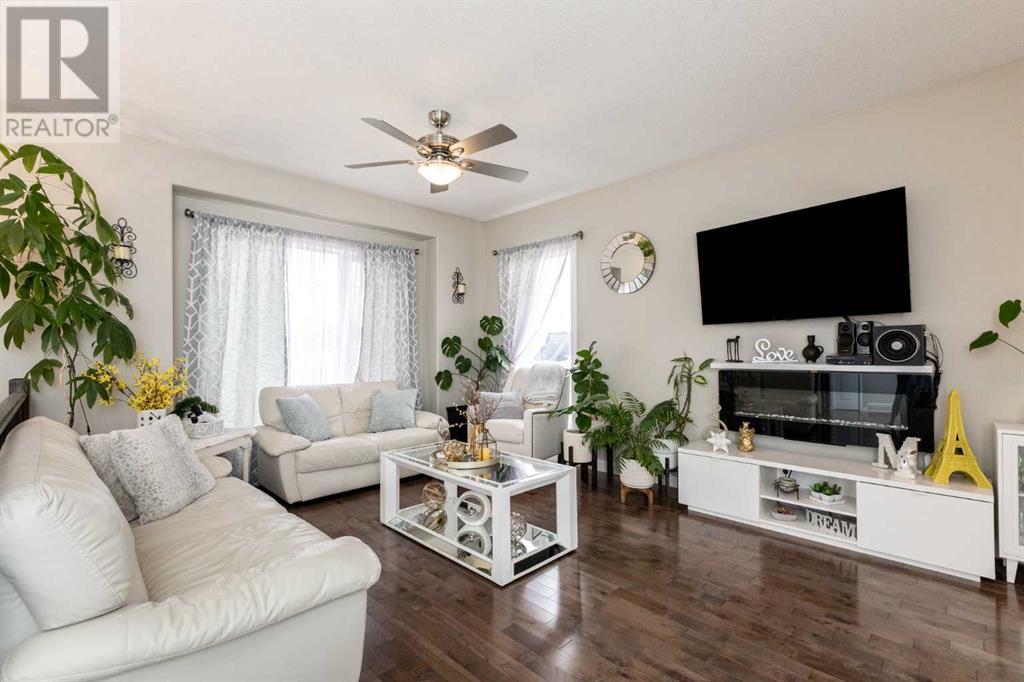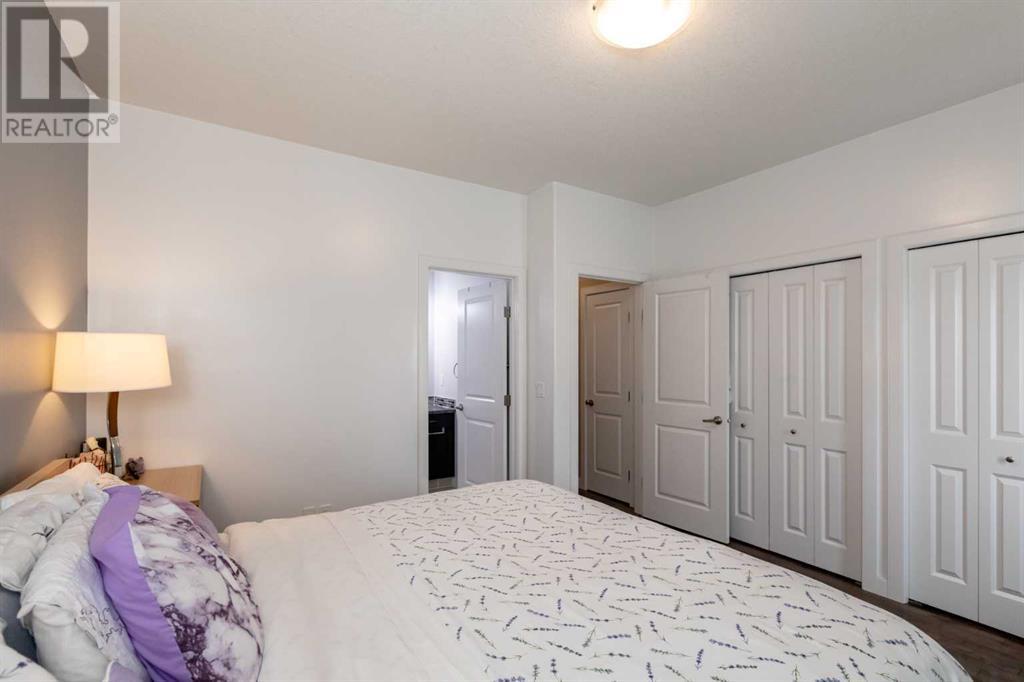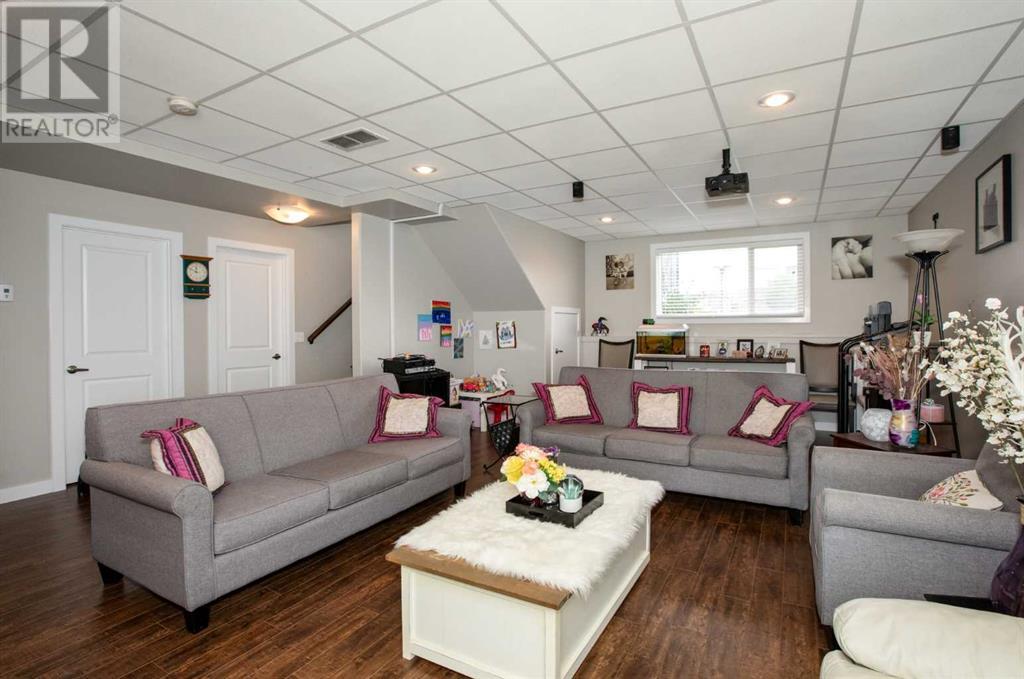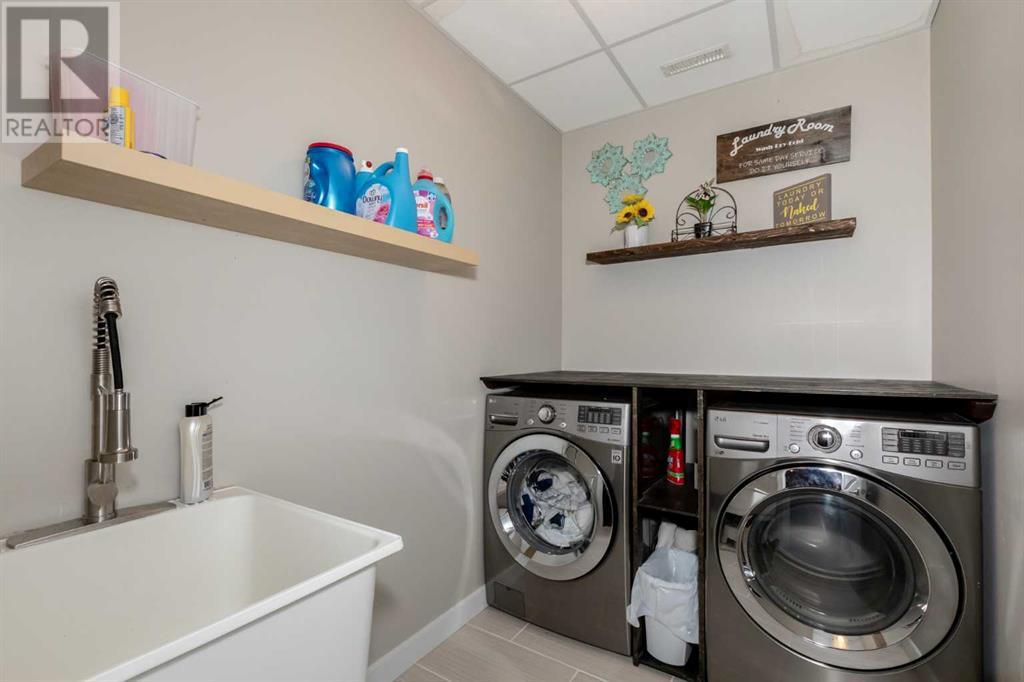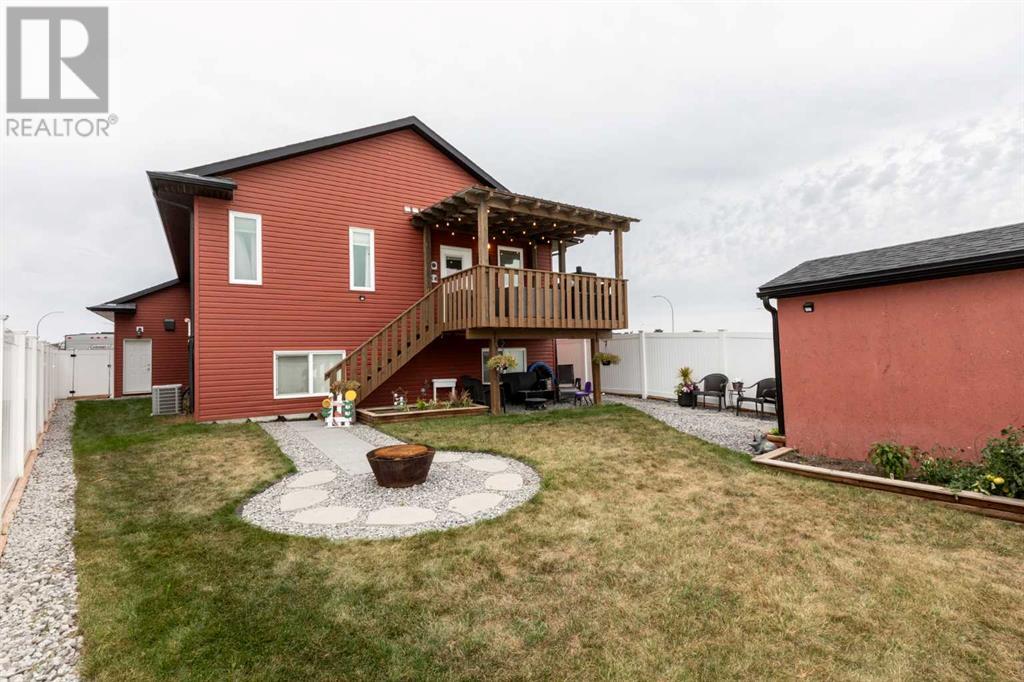5 Bedroom
4 Bathroom
1232.27 sqft
Bi-Level
Fireplace
Central Air Conditioning
Forced Air, In Floor Heating
$569,900
Welcome to your dream family home! This stunning 5-bedroom, 3.5-bathroom bi-level home, built in 2015, is designed for modern living with style and comfort. Step through the covered front porch and enter a space where every detail has been thoughtfully planned.The main floor features a welcoming open-concept layout with gleaming hardwood floors, elegant quartz countertops, and a spacious wall pantry. The living area is enhanced by a cozy fireplace, perfect for creating warm memories with loved ones. The main level also includes two inviting bedrooms, each boasting its own ensuite bathroom—ideal for privacy and convenience. Plus, a handy half bath is available for guests.Stay comfortable year-round with central air conditioning for those hot summer days and in-floor heating in the basement to keep cozy during winter. The reverse osmosis water system ensures you have clean, high-quality drinking water at all times.The fully developed basement is ready for your family’s needs, whether that’s a playroom, home office, or fitness space. Outside, the backyard is a true retreat—enjoy the spacious covered deck for grilling and relaxation, garden beds for growing flowers, shrubs, or your own veggies, and a firepit area for unforgettable evenings under the stars. Enjoy the quiet tranquility in this sought after subdivision in Innisfail. This home is more than just a place to live; it’s a lifestyle upgrade in a vibrant community, close to parks and schools. (id:57810)
Property Details
|
MLS® Number
|
A2164871 |
|
Property Type
|
Single Family |
|
Community Name
|
Hazelwood Estates |
|
AmenitiesNearBy
|
Park, Playground, Shopping |
|
ParkingSpaceTotal
|
4 |
|
Plan
|
0823499 |
|
Structure
|
Deck |
Building
|
BathroomTotal
|
4 |
|
BedroomsAboveGround
|
2 |
|
BedroomsBelowGround
|
3 |
|
BedroomsTotal
|
5 |
|
Appliances
|
Refrigerator, Dishwasher, Stove, Garage Door Opener, Washer & Dryer |
|
ArchitecturalStyle
|
Bi-level |
|
BasementDevelopment
|
Finished |
|
BasementType
|
Full (finished) |
|
ConstructedDate
|
2015 |
|
ConstructionMaterial
|
Wood Frame |
|
ConstructionStyleAttachment
|
Detached |
|
CoolingType
|
Central Air Conditioning |
|
ExteriorFinish
|
Vinyl Siding |
|
FireplacePresent
|
Yes |
|
FireplaceTotal
|
1 |
|
FlooringType
|
Hardwood, Laminate, Tile |
|
FoundationType
|
Poured Concrete |
|
HalfBathTotal
|
1 |
|
HeatingType
|
Forced Air, In Floor Heating |
|
StoriesTotal
|
1 |
|
SizeInterior
|
1232.27 Sqft |
|
TotalFinishedArea
|
1232.27 Sqft |
|
Type
|
House |
Parking
Land
|
Acreage
|
No |
|
FenceType
|
Fence |
|
LandAmenities
|
Park, Playground, Shopping |
|
SizeDepth
|
39.37 M |
|
SizeFrontage
|
16.99 M |
|
SizeIrregular
|
5830.00 |
|
SizeTotal
|
5830 Sqft|4,051 - 7,250 Sqft |
|
SizeTotalText
|
5830 Sqft|4,051 - 7,250 Sqft |
|
ZoningDescription
|
R-1c |
Rooms
| Level |
Type |
Length |
Width |
Dimensions |
|
Lower Level |
4pc Bathroom |
|
|
8.17 Ft x 7.42 Ft |
|
Lower Level |
Bedroom |
|
|
8.42 Ft x 13.42 Ft |
|
Lower Level |
Bedroom |
|
|
12.00 Ft x 10.92 Ft |
|
Lower Level |
Bedroom |
|
|
9.25 Ft x 10.92 Ft |
|
Lower Level |
Laundry Room |
|
|
8.00 Ft x 5.50 Ft |
|
Lower Level |
Recreational, Games Room |
|
|
19.00 Ft x 30.00 Ft |
|
Lower Level |
Furnace |
|
|
12.00 Ft x 6.92 Ft |
|
Main Level |
2pc Bathroom |
|
|
5.00 Ft x 5.58 Ft |
|
Main Level |
4pc Bathroom |
|
|
9.08 Ft x 5.92 Ft |
|
Main Level |
4pc Bathroom |
|
|
9.00 Ft x 7.25 Ft |
|
Main Level |
Bedroom |
|
|
8.92 Ft x 12.50 Ft |
|
Main Level |
Dining Room |
|
|
10.75 Ft x 13.50 Ft |
|
Main Level |
Kitchen |
|
|
12.75 Ft x 13.00 Ft |
|
Main Level |
Living Room |
|
|
12.67 Ft x 16.92 Ft |
|
Main Level |
Primary Bedroom |
|
|
12.67 Ft x 12.33 Ft |
https://www.realtor.ca/real-estate/27413781/6520-58-avenue-innisfail-hazelwood-estates




