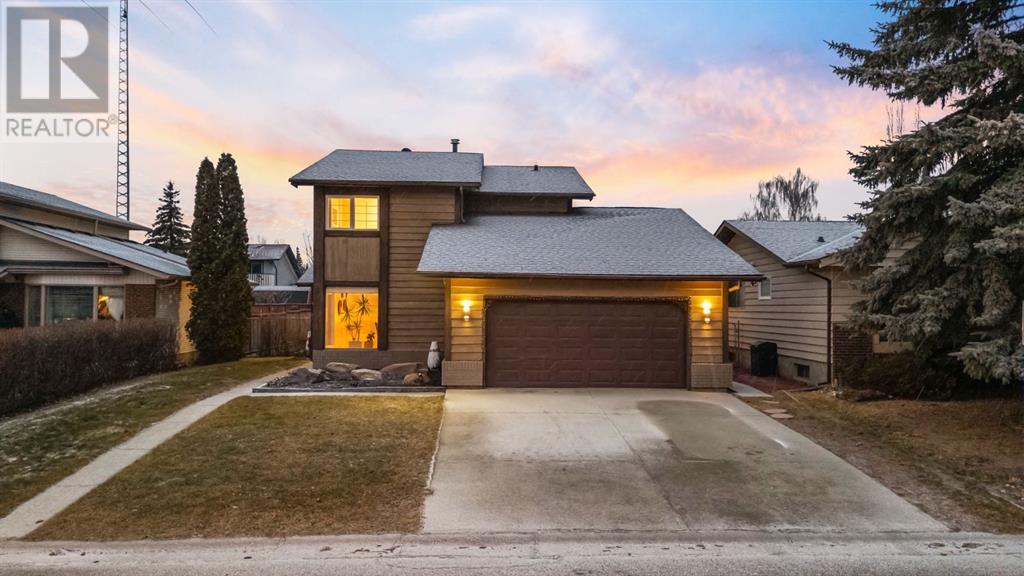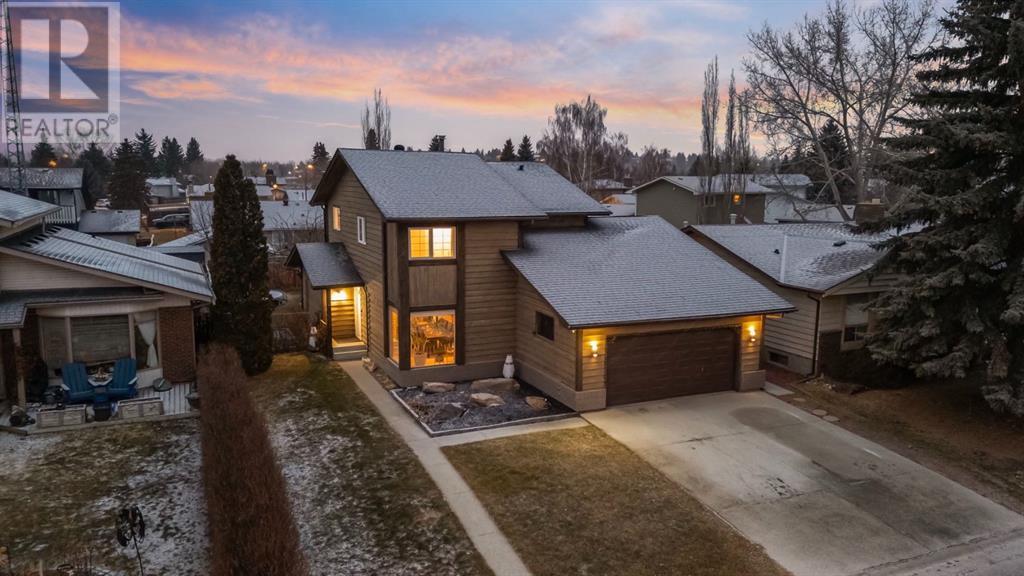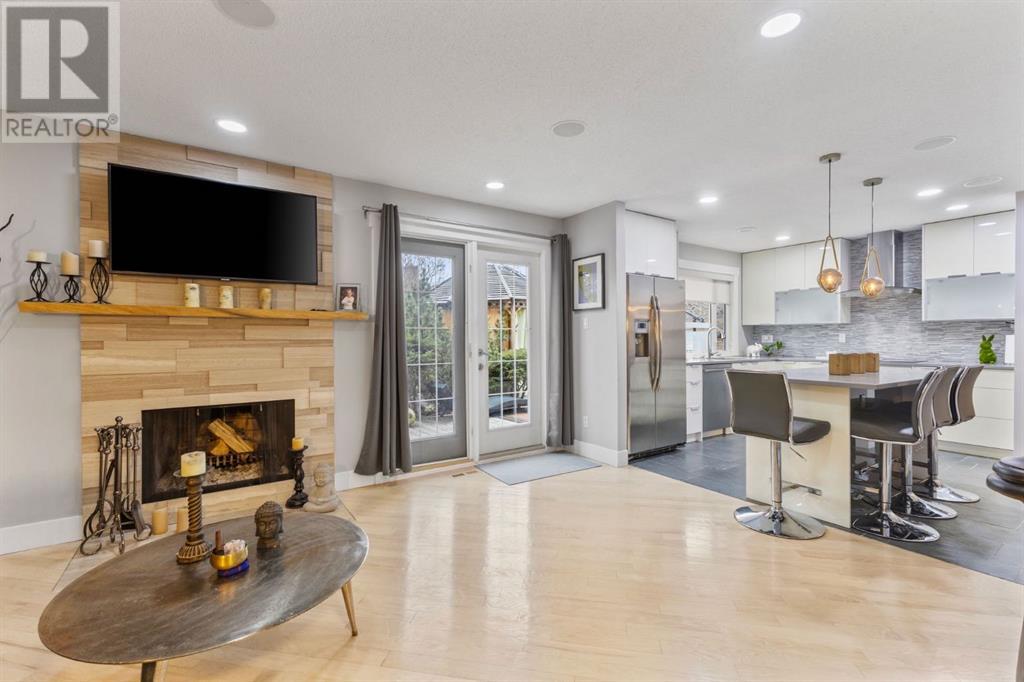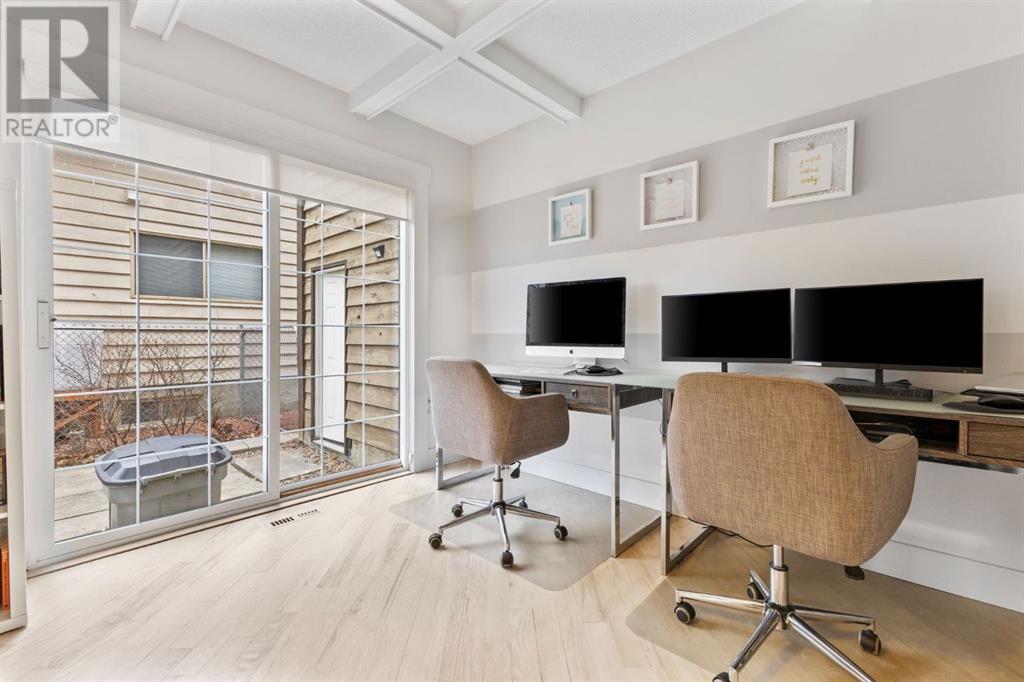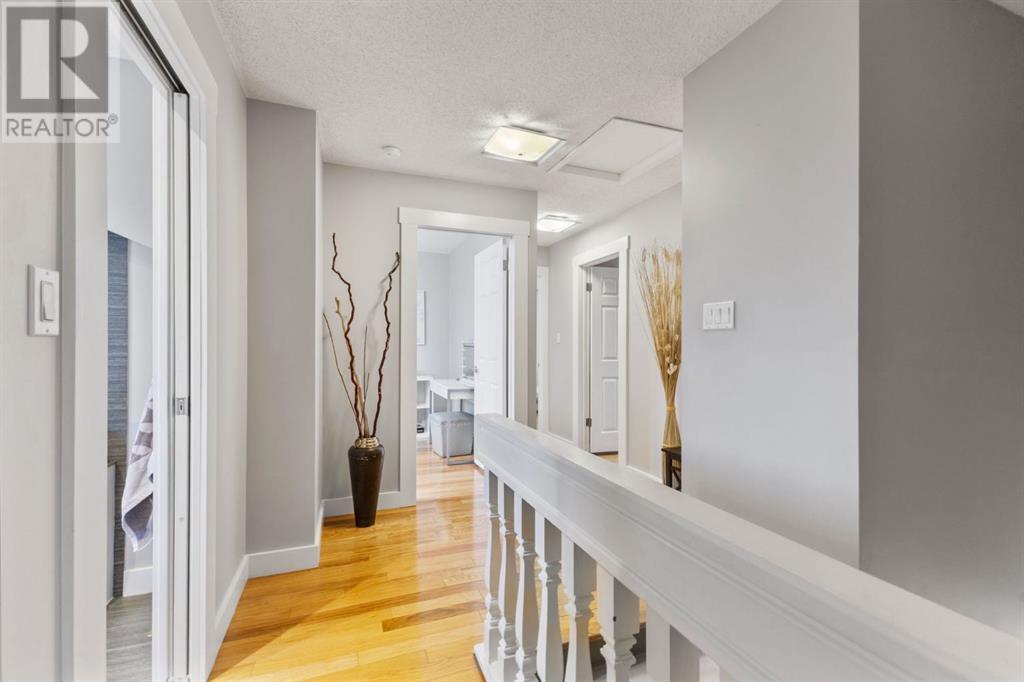4 Bedroom
3 Bathroom
1,884 ft2
Fireplace
None
Forced Air
Landscaped
$699,900
This stunningly updated home boasts over 2,700 sq. ft. of developed living space, featuring four bedrooms and 2.5 bathrooms. Nestled on a quiet street in the highly sought-after, family-friendly community of Deer Run, it is just steps from a park, local school, and recreational facilities.Meticulously maintained and thoughtfully upgraded, this home welcomes you with refinished hardwood floors and elegant tile throughout the main level. The modern kitchen showcases a center island, quartz countertops, and stainless steel appliances, seamlessly flowing into the inviting living room, complete with a cozy wood-burning fireplace and direct access to your private backyard. A formal dining room with coffered ceilings and abundant natural light, along with a dedicated office space, complete this level.Upstairs, you’ll find four generously sized bedrooms, including a luxurious primary suite featuring a four-piece ensuite with a jetted tub and separate shower. The fully finished lower level offers additional living space, including a spacious recreation/family room, a bonus/theater room, and a laundry area, along with ample storage.Step outside to your backyard oasis, complete with a large deck, pergola, and a convenient gas line for your BBQ—perfect for entertaining.Ideally located near schools, parks, shopping, and with easy access to major roadways, this home is perfect for families looking to enjoy the best of what Calgary has to offer. Don’t miss this incredible opportunity! (id:57810)
Property Details
|
MLS® Number
|
A2205633 |
|
Property Type
|
Single Family |
|
Neigbourhood
|
Deer Run |
|
Community Name
|
Deer Run |
|
Amenities Near By
|
Park, Playground, Recreation Nearby, Schools, Shopping |
|
Features
|
Treed, Pvc Window, Closet Organizers, No Smoking Home, Gas Bbq Hookup |
|
Parking Space Total
|
4 |
|
Plan
|
7810707 |
|
Structure
|
Deck |
Building
|
Bathroom Total
|
3 |
|
Bedrooms Above Ground
|
4 |
|
Bedrooms Total
|
4 |
|
Appliances
|
Washer, Refrigerator, Dishwasher, Dryer, Microwave, Oven - Built-in |
|
Basement Development
|
Finished |
|
Basement Type
|
Full (finished) |
|
Constructed Date
|
1979 |
|
Construction Style Attachment
|
Detached |
|
Cooling Type
|
None |
|
Exterior Finish
|
Brick |
|
Fireplace Present
|
Yes |
|
Fireplace Total
|
1 |
|
Flooring Type
|
Carpeted, Ceramic Tile, Hardwood |
|
Foundation Type
|
Poured Concrete |
|
Half Bath Total
|
1 |
|
Heating Type
|
Forced Air |
|
Stories Total
|
2 |
|
Size Interior
|
1,884 Ft2 |
|
Total Finished Area
|
1884 Sqft |
|
Type
|
House |
Parking
Land
|
Acreage
|
No |
|
Fence Type
|
Fence |
|
Land Amenities
|
Park, Playground, Recreation Nearby, Schools, Shopping |
|
Landscape Features
|
Landscaped |
|
Size Frontage
|
16.4 M |
|
Size Irregular
|
6005.00 |
|
Size Total
|
6005 Sqft|4,051 - 7,250 Sqft |
|
Size Total Text
|
6005 Sqft|4,051 - 7,250 Sqft |
|
Zoning Description
|
R-1 |
Rooms
| Level |
Type |
Length |
Width |
Dimensions |
|
Second Level |
4pc Bathroom |
|
|
5.08 Ft x 8.00 Ft |
|
Second Level |
4pc Bathroom |
|
|
9.00 Ft x 12.50 Ft |
|
Second Level |
Bedroom |
|
|
9.25 Ft x 10.83 Ft |
|
Second Level |
Bedroom |
|
|
11.33 Ft x 8.67 Ft |
|
Second Level |
Bedroom |
|
|
12.67 Ft x 9.08 Ft |
|
Second Level |
Primary Bedroom |
|
|
19.00 Ft x 12.00 Ft |
|
Lower Level |
Bonus Room |
|
|
11.17 Ft x 15.75 Ft |
|
Lower Level |
Laundry Room |
|
|
11.33 Ft x 7.75 Ft |
|
Lower Level |
Recreational, Games Room |
|
|
26.92 Ft x 20.92 Ft |
|
Lower Level |
Storage |
|
|
7.75 Ft x 9.25 Ft |
|
Lower Level |
Furnace |
|
|
10.33 Ft x 5.92 Ft |
|
Main Level |
2pc Bathroom |
|
|
3.25 Ft x 7.17 Ft |
|
Main Level |
Dining Room |
|
|
12.58 Ft x 17.58 Ft |
|
Main Level |
Kitchen |
|
|
12.25 Ft x 12.00 Ft |
|
Main Level |
Living Room |
|
|
16.08 Ft x 12.00 Ft |
|
Main Level |
Office |
|
|
11.25 Ft x 9.50 Ft |
https://www.realtor.ca/real-estate/28105606/651-deercroft-way-se-calgary-deer-run

