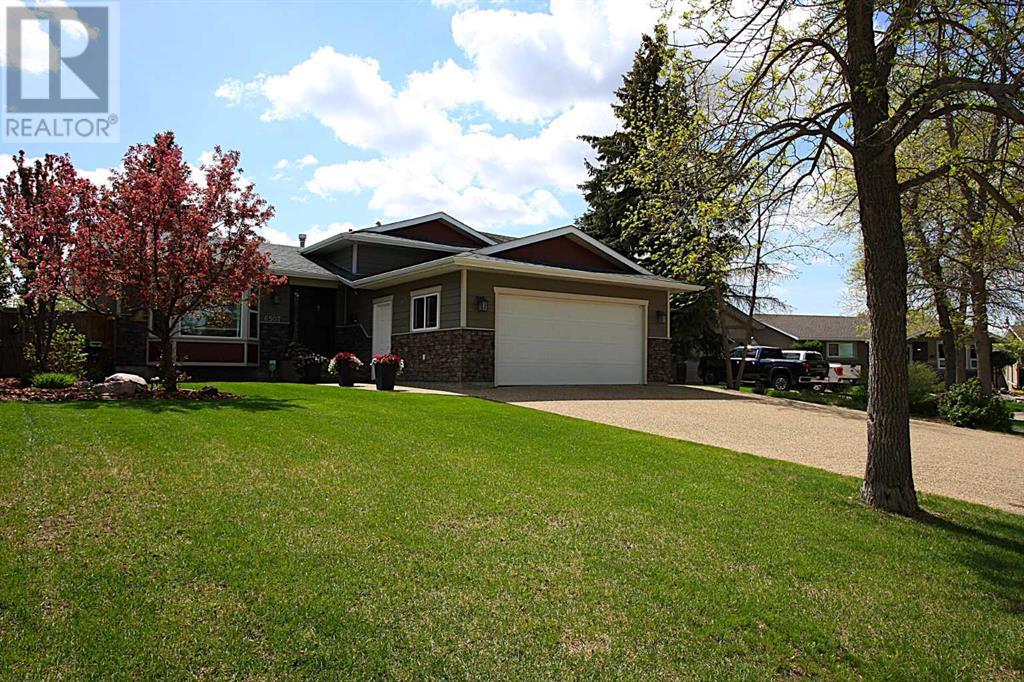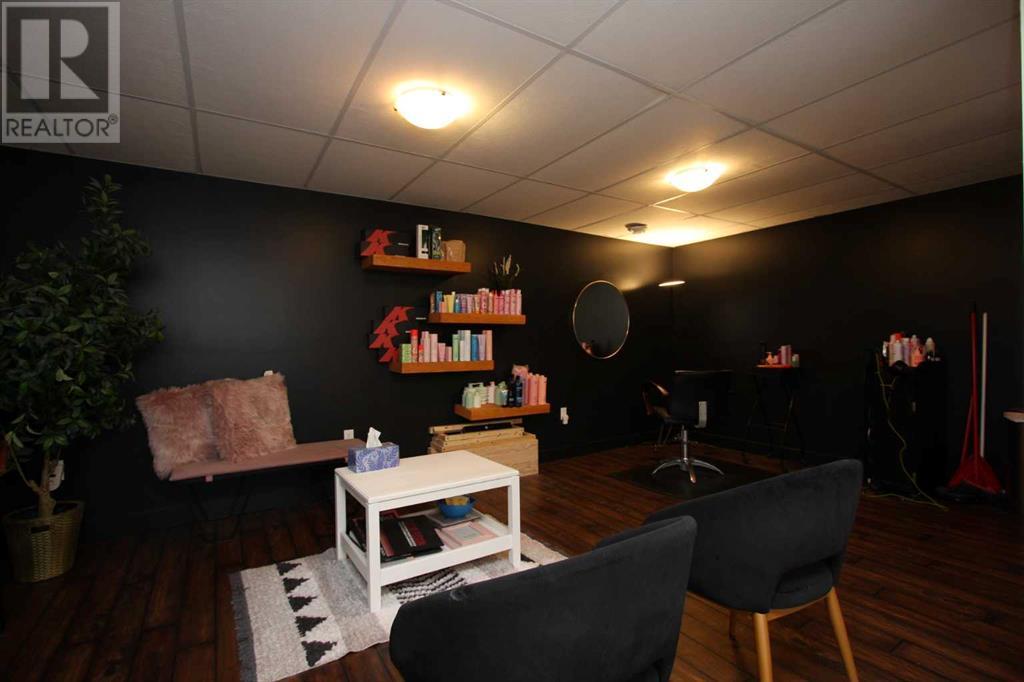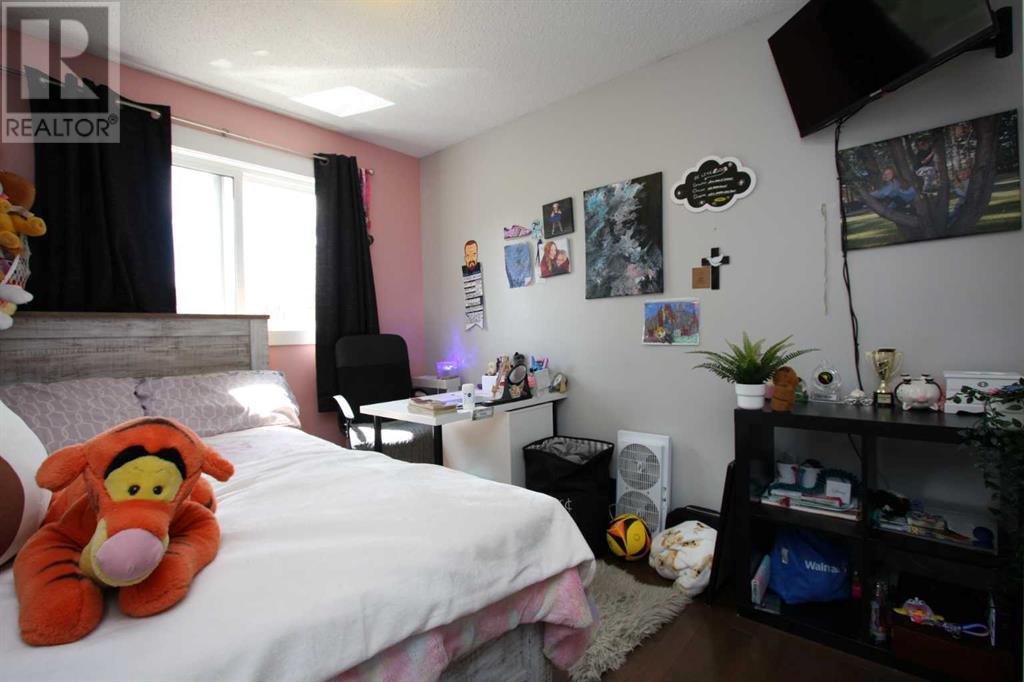4 Bedroom
3 Bathroom
1,201 ft2
4 Level
Fireplace
None
Forced Air
Landscaped
$525,000
Grow your family and live the life you've been dreaming of—right here in Camrose! This beautifully maintained 4-level split offers over 1900 sq ft of finished living space and sits on a quiet cul-de-sac with RV parking, close to schools, churches, shopping, and recreation and back alley access- potential for future RV parking! The main floor features a living room, bright kitchen with great storage, and dining area with backyard access. Upstairs, the king-size primary suite includes an ensuite, plus two more bedrooms and a 4-piece bath with a soaker tub. The cozy lower-level family room has a wood-burning fireplace, perfect for movie or game nights. The basement offers extra living space—ideal for a home based business (currently a hair salon), media room, or playroom—plus laundry, utility, and storage. Enjoy fantastic curb appeal and a fully fenced south facing backyard with exposed aggregate patio, firepit, and plenty of space for kids and pets to play. This is the family home you’ve been waiting for! (id:57810)
Property Details
|
MLS® Number
|
A2224409 |
|
Property Type
|
Single Family |
|
Neigbourhood
|
Century Meadows |
|
Community Name
|
Century Meadows_CAMR |
|
Amenities Near By
|
Playground, Schools |
|
Features
|
Cul-de-sac, See Remarks, Back Lane, No Smoking Home |
|
Parking Space Total
|
5 |
|
Plan
|
7621650 |
|
Structure
|
None |
Building
|
Bathroom Total
|
3 |
|
Bedrooms Above Ground
|
3 |
|
Bedrooms Below Ground
|
1 |
|
Bedrooms Total
|
4 |
|
Appliances
|
Refrigerator, Dishwasher, Stove, Hood Fan, Washer & Dryer |
|
Architectural Style
|
4 Level |
|
Basement Development
|
Finished |
|
Basement Type
|
Full (finished) |
|
Constructed Date
|
1978 |
|
Construction Style Attachment
|
Detached |
|
Cooling Type
|
None |
|
Exterior Finish
|
Composite Siding, Stucco |
|
Fireplace Present
|
Yes |
|
Fireplace Total
|
1 |
|
Flooring Type
|
Ceramic Tile, Hardwood, Laminate |
|
Foundation Type
|
Poured Concrete |
|
Half Bath Total
|
1 |
|
Heating Fuel
|
Natural Gas |
|
Heating Type
|
Forced Air |
|
Size Interior
|
1,201 Ft2 |
|
Total Finished Area
|
1200.73 Sqft |
|
Type
|
House |
Parking
|
Attached Garage
|
2 |
|
Garage
|
|
|
Heated Garage
|
|
|
See Remarks
|
|
Land
|
Acreage
|
No |
|
Fence Type
|
Fence |
|
Land Amenities
|
Playground, Schools |
|
Landscape Features
|
Landscaped |
|
Size Frontage
|
17.98 M |
|
Size Irregular
|
616.80 |
|
Size Total
|
616.8 M2|4,051 - 7,250 Sqft |
|
Size Total Text
|
616.8 M2|4,051 - 7,250 Sqft |
|
Zoning Description
|
R2 |
Rooms
| Level |
Type |
Length |
Width |
Dimensions |
|
Lower Level |
Family Room |
|
|
3.94 M x 5.18 M |
|
Lower Level |
Bedroom |
|
|
3.51 M x 3.25 M |
|
Lower Level |
4pc Bathroom |
|
|
Measurements not available |
|
Main Level |
Living Room |
|
|
3.96 M x 4.27 M |
|
Main Level |
Dining Room |
|
|
2.41 M x 2.97 M |
|
Main Level |
Kitchen |
|
|
3.02 M x 3.96 M |
|
Upper Level |
Primary Bedroom |
|
|
3.53 M x 4.09 M |
|
Upper Level |
Bedroom |
|
|
2.72 M x 3.38 M |
|
Upper Level |
Bedroom |
|
|
3.00 M x 3.02 M |
|
Upper Level |
4pc Bathroom |
|
|
Measurements not available |
|
Upper Level |
2pc Bathroom |
|
|
Measurements not available |
https://www.realtor.ca/real-estate/28364284/6507-37-avenue-camrose-century-meadowscamr






























