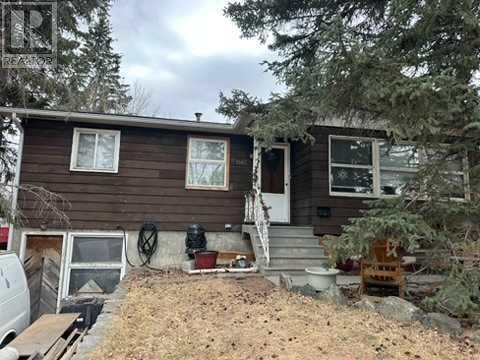2 Bedroom
1 Bathroom
932 ft2
Bungalow
None
Forced Air
$699,900
Attention Builders & Developers! Here is a 50x122' Lot in the vibrant community of Bowness. Land Use Code: R-CG. This lot is close to shopping and schools. Just a short drive to Foothills Hospital, the Children's Hospital, and University of Calgary. Near by is Bowness Park - one of Calgary's most popular parks. It features a shallow lagoon popular for paddle boating in the summer and ice skating in the winter. The park also also has a wading pool, boat rentals, Playgrounds, picnic areas, and a children's train ride. Easy access to Trans Canada Hwy and the Rocky Mountains! House is not livable. Selling for lot value only. (id:57810)
Property Details
|
MLS® Number
|
A2206902 |
|
Property Type
|
Single Family |
|
Neigbourhood
|
Bowness |
|
Community Name
|
Bowness |
|
Amenities Near By
|
Park, Playground, Schools, Shopping |
|
Features
|
See Remarks, Back Lane |
|
Parking Space Total
|
4 |
|
Plan
|
5368fv |
Building
|
Bathroom Total
|
1 |
|
Bedrooms Above Ground
|
2 |
|
Bedrooms Total
|
2 |
|
Appliances
|
None |
|
Architectural Style
|
Bungalow |
|
Basement Development
|
Unfinished |
|
Basement Type
|
Full (unfinished) |
|
Constructed Date
|
1964 |
|
Construction Material
|
Wood Frame |
|
Construction Style Attachment
|
Detached |
|
Cooling Type
|
None |
|
Exterior Finish
|
Wood Siding |
|
Flooring Type
|
Hardwood, Linoleum, Tile |
|
Foundation Type
|
Brick |
|
Heating Type
|
Forced Air |
|
Stories Total
|
1 |
|
Size Interior
|
932 Ft2 |
|
Total Finished Area
|
931.62 Sqft |
|
Type
|
House |
Parking
Land
|
Acreage
|
No |
|
Fence Type
|
Fence |
|
Land Amenities
|
Park, Playground, Schools, Shopping |
|
Size Depth
|
37.18 M |
|
Size Frontage
|
15.24 M |
|
Size Irregular
|
566.00 |
|
Size Total
|
566 M2|4,051 - 7,250 Sqft |
|
Size Total Text
|
566 M2|4,051 - 7,250 Sqft |
|
Zoning Description
|
R-cg |
Rooms
| Level |
Type |
Length |
Width |
Dimensions |
|
Main Level |
Living Room |
|
|
13.00 Ft x 13.58 Ft |
|
Main Level |
Eat In Kitchen |
|
|
10.92 Ft x 11.50 Ft |
|
Main Level |
4pc Bathroom |
|
|
8.00 Ft x 5.00 Ft |
|
Main Level |
Primary Bedroom |
|
|
8.75 Ft x 10.67 Ft |
|
Main Level |
Bedroom |
|
|
8.75 Ft x 10.67 Ft |
|
Main Level |
Den |
|
|
8.25 Ft x 10.83 Ft |
https://www.realtor.ca/real-estate/28092643/6503-33-avenue-nw-calgary-bowness



