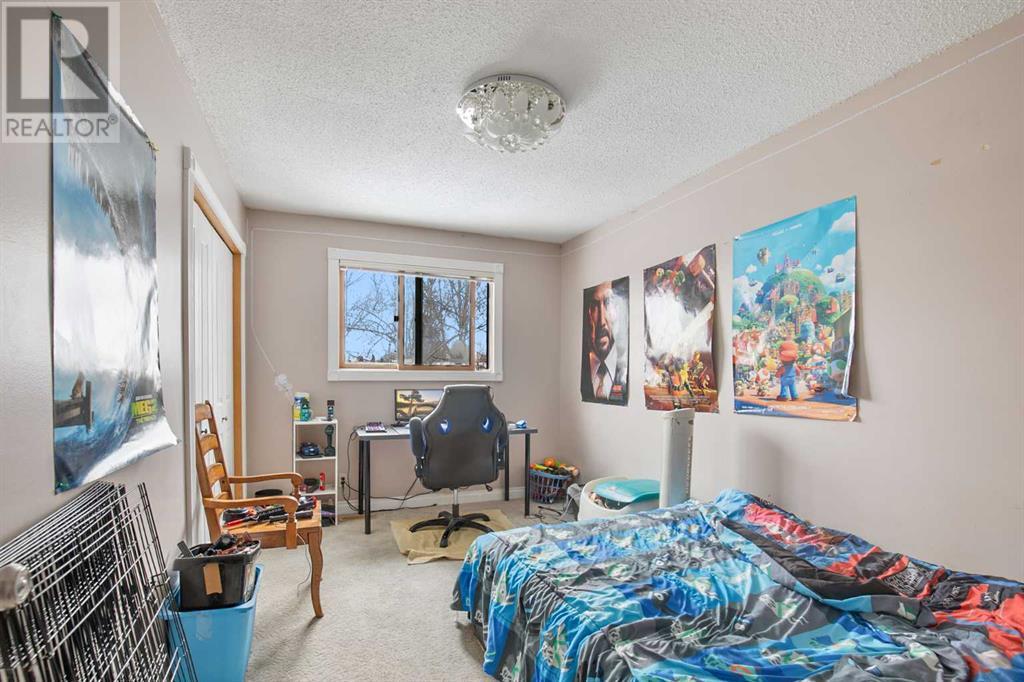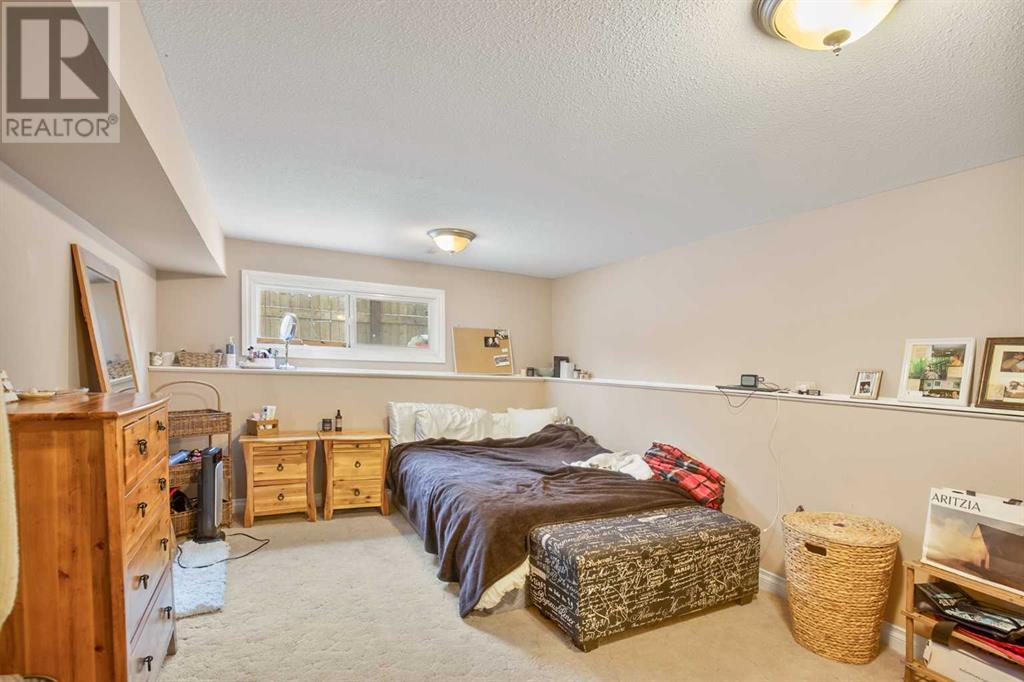5 Bedroom
3 Bathroom
2,197 ft2
4 Level
Fireplace
None
Forced Air
Landscaped
$524,900
This stunning, upgraded 4-level split is located in the best little crescent in Westpark. Offering almost 2,200 square feet of spacious living with 4 large bedrooms, 3 baths and 2 family rooms. The kitchen is open and boasts tons of natural light and gleaming granite countertops. Located on a large fully fenced lot close to the river, you can step outside and enjoy access to beautiful walking paths and scenic trails that wind along the river, perfect for walking, jogging, or relaxing by the water. This property provides the perfect balance of comfort and nature's tranquility. (id:57810)
Property Details
|
MLS® Number
|
A2192643 |
|
Property Type
|
Single Family |
|
Neigbourhood
|
West Park |
|
Community Name
|
West Park |
|
Amenities Near By
|
Schools |
|
Features
|
French Door |
|
Parking Space Total
|
2 |
|
Plan
|
7922591 |
|
Structure
|
Deck |
Building
|
Bathroom Total
|
3 |
|
Bedrooms Above Ground
|
3 |
|
Bedrooms Below Ground
|
2 |
|
Bedrooms Total
|
5 |
|
Appliances
|
Gas Stove(s), Dishwasher, Microwave, Washer & Dryer |
|
Architectural Style
|
4 Level |
|
Basement Development
|
Partially Finished |
|
Basement Type
|
Full (partially Finished) |
|
Constructed Date
|
1981 |
|
Construction Style Attachment
|
Detached |
|
Cooling Type
|
None |
|
Exterior Finish
|
Brick, Vinyl Siding, Wood Siding |
|
Fireplace Present
|
Yes |
|
Fireplace Total
|
1 |
|
Flooring Type
|
Carpeted, Tile, Wood |
|
Foundation Type
|
Poured Concrete |
|
Heating Type
|
Forced Air |
|
Size Interior
|
2,197 Ft2 |
|
Total Finished Area
|
2196.92 Sqft |
|
Type
|
House |
Parking
Land
|
Acreage
|
No |
|
Fence Type
|
Fence |
|
Land Amenities
|
Schools |
|
Landscape Features
|
Landscaped |
|
Size Frontage
|
18.06 M |
|
Size Irregular
|
612.00 |
|
Size Total
|
612 M2|4,051 - 7,250 Sqft |
|
Size Total Text
|
612 M2|4,051 - 7,250 Sqft |
|
Zoning Description
|
R1 |
Rooms
| Level |
Type |
Length |
Width |
Dimensions |
|
Second Level |
3pc Bathroom |
|
|
10.92 Ft x 8.58 Ft |
|
Second Level |
4pc Bathroom |
|
|
4.92 Ft x 8.50 Ft |
|
Second Level |
Bedroom |
|
|
9.50 Ft x 13.42 Ft |
|
Second Level |
Bedroom |
|
|
8.83 Ft x 13.58 Ft |
|
Second Level |
Office |
|
|
9.92 Ft x 11.00 Ft |
|
Second Level |
Primary Bedroom |
|
|
18.92 Ft x 15.83 Ft |
|
Basement |
Bedroom |
|
|
14.75 Ft x 10.92 Ft |
|
Basement |
Storage |
|
|
5.67 Ft x 8.00 Ft |
|
Basement |
Furnace |
|
|
21.50 Ft x 16.00 Ft |
|
Lower Level |
4pc Bathroom |
|
|
4.92 Ft x 7.83 Ft |
|
Lower Level |
Bedroom |
|
|
12.42 Ft x 11.50 Ft |
|
Lower Level |
Recreational, Games Room |
|
|
21.33 Ft x 13.33 Ft |
|
Main Level |
Dining Room |
|
|
13.25 Ft x 17.33 Ft |
|
Main Level |
Kitchen |
|
|
8.42 Ft x 12.58 Ft |
|
Main Level |
Living Room |
|
|
15.25 Ft x 11.92 Ft |
https://www.realtor.ca/real-estate/27881900/65-wiltshire-boulevard-red-deer-west-park





























