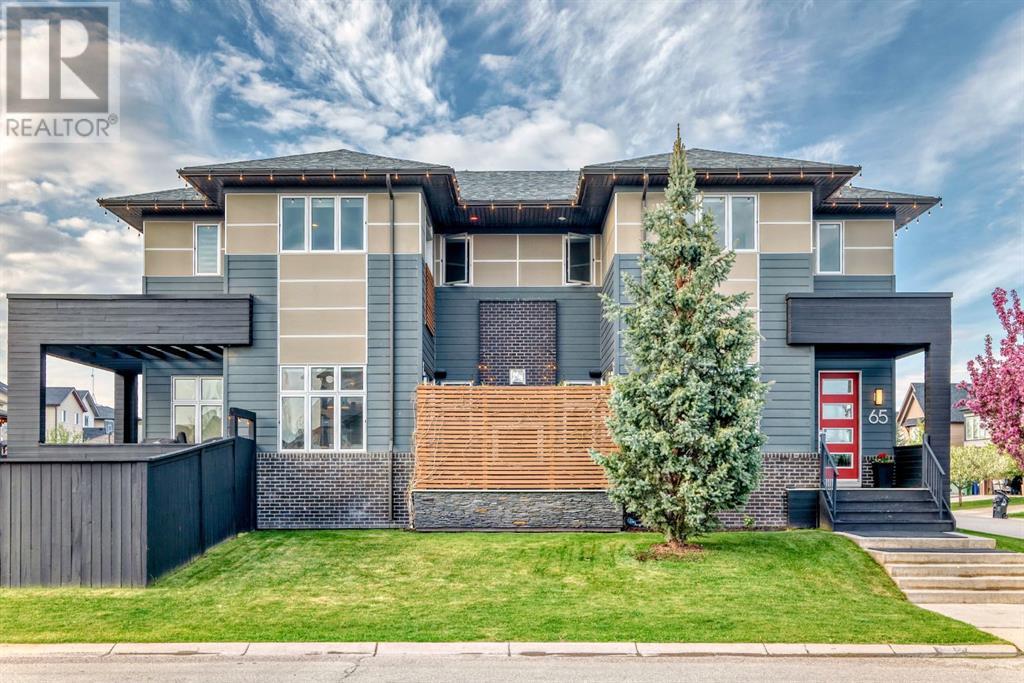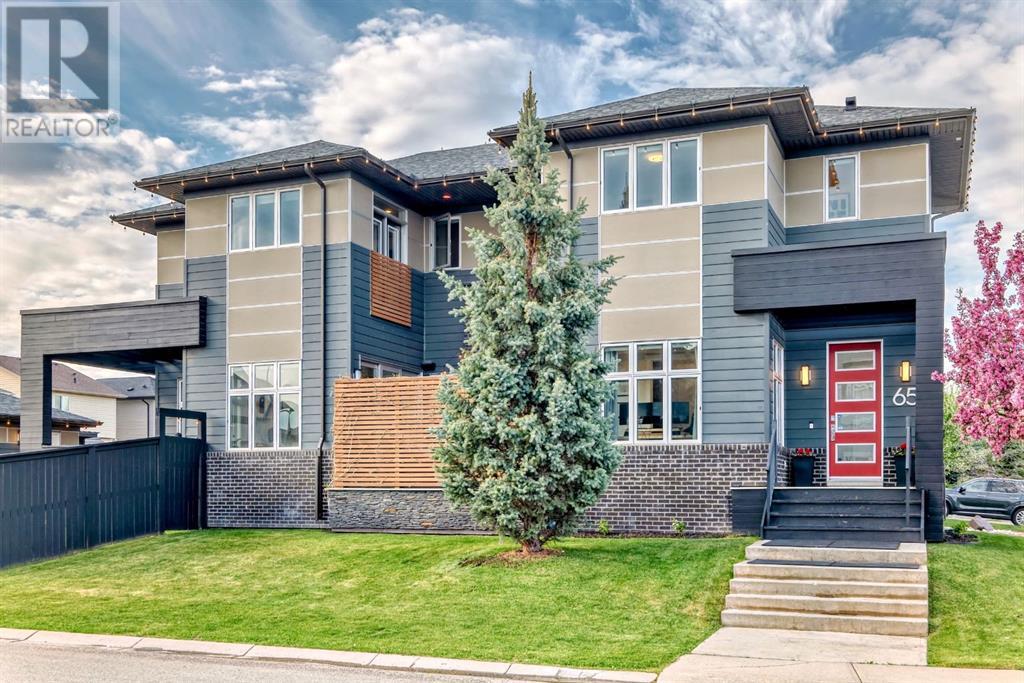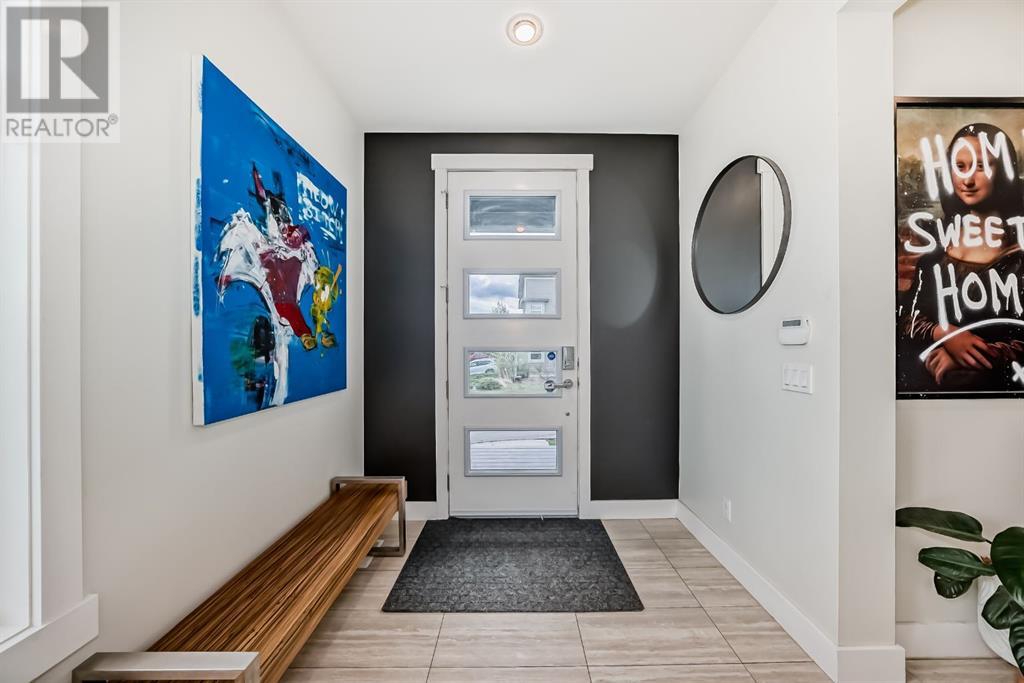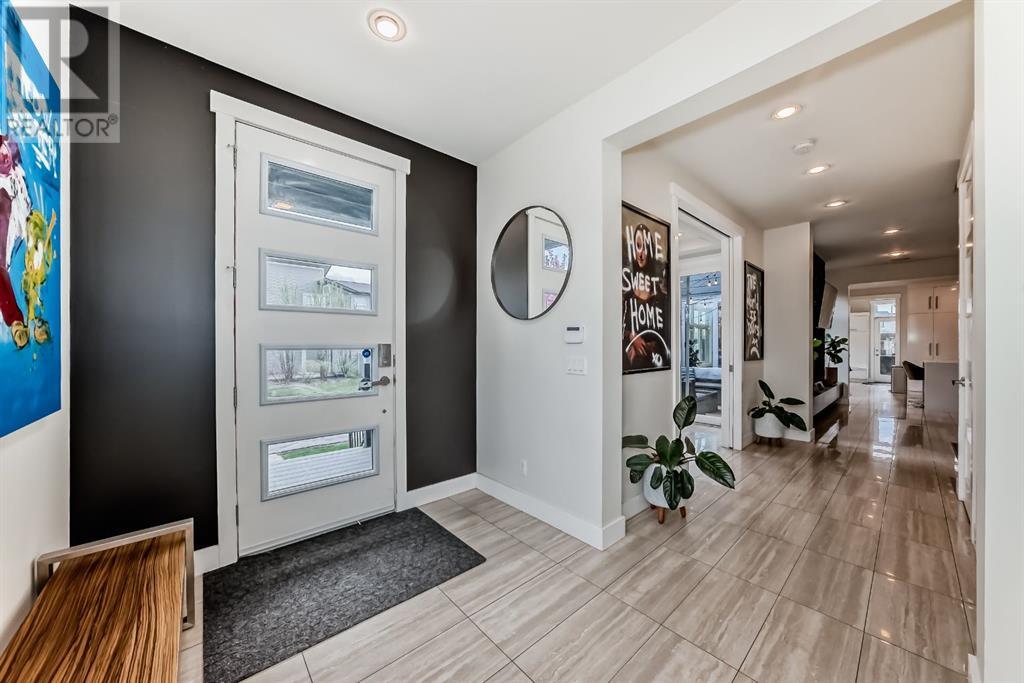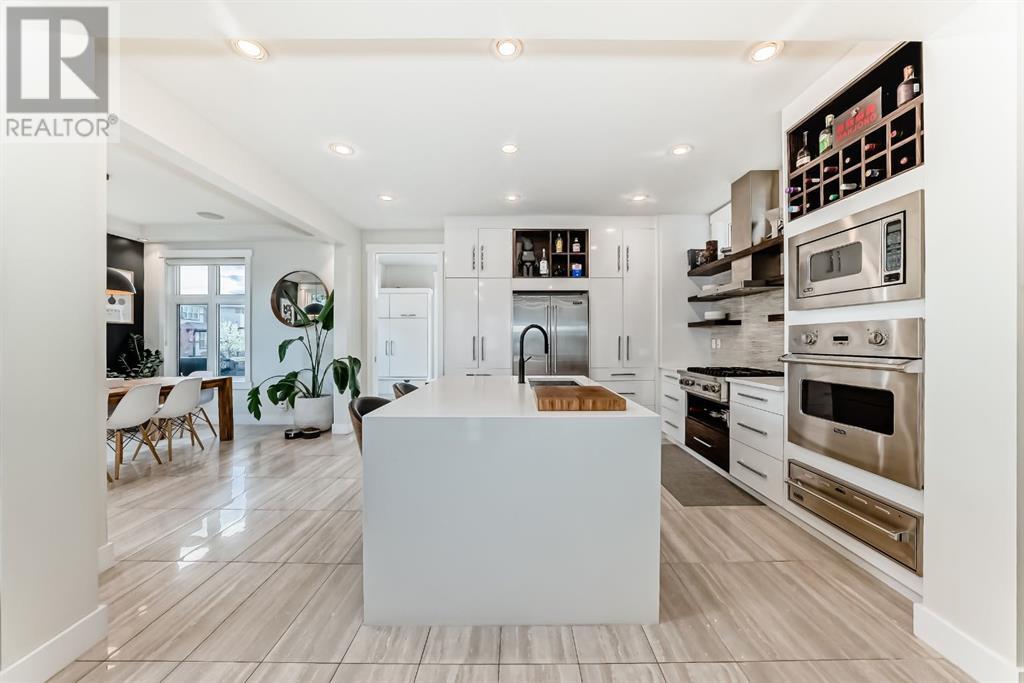4 Bedroom
4 Bathroom
2,311 ft2
Fireplace
Central Air Conditioning
Forced Air
Landscaped, Lawn
$950,000
ONCE A DREAM HOME, ALWAYS A DREAM HOME – PRICE REDUCEDOriginally built as the Calgary Stampede Rotary Dream Home, this one-of-a-kind property offers over 3,200 sq ft of professionally designed living space and has recently undergone more than $100,000 in premium upgrades. Located in the quiet, family-friendly community of Walden, this home blends high-end design, function, and wellness-focused living.Highlights include a fully equipped home gym, spa-inspired bathrooms, whole-home sound system, a dedicated home office, automatic irrigation, laundry chute and a custom media room. Once outside set into your private backyard oasis, featuring a wood fired sauna and cold plunge (insulated with frost protection for the winter)—perfect for year-round relaxation and recovery.The kitchen showcases a quartz waterfall island, cultured stone backsplash, and top-of-the-line stainless steel Viking Professional appliances. A double-sided full-brick fireplace connects the open-concept great room to the private courtyard, ideal for entertaining or cozy evenings in.Heading upstairs leads to a serene primary suite with a luxurious ensuite featuring 10mm glass, oversized shower, and soaker tub. Two additional bedrooms, a family lounge, and a Jack & Jill bath complete the upper floor. The fully developed basement continues the home’s elevated style with a large rec room, wine bar, fourth bedroom, home gyn, and a spa bathroom with steam shower, heated floors, and waterproof speaker.Roof, eavestroughs, downspouts and hot water tank were replaced in 2022, water softener added in 2024. This is truly a rare opportunity to own a former Dream Home—now even better than before and at a reduced priced! (id:57810)
Property Details
|
MLS® Number
|
A2221301 |
|
Property Type
|
Single Family |
|
Neigbourhood
|
Walden |
|
Community Name
|
Walden |
|
Amenities Near By
|
Golf Course, Park, Playground, Schools, Shopping |
|
Community Features
|
Golf Course Development |
|
Features
|
Other, Back Lane, No Smoking Home, Gas Bbq Hookup |
|
Parking Space Total
|
2 |
|
Plan
|
1013563 |
|
Structure
|
Porch |
Building
|
Bathroom Total
|
4 |
|
Bedrooms Above Ground
|
3 |
|
Bedrooms Below Ground
|
1 |
|
Bedrooms Total
|
4 |
|
Appliances
|
Washer, Refrigerator, Cooktop - Gas, Dishwasher, Dryer, Microwave, Oven - Built-in, Hood Fan, Window Coverings |
|
Basement Development
|
Finished |
|
Basement Type
|
Full (finished) |
|
Constructed Date
|
2011 |
|
Construction Material
|
Wood Frame |
|
Construction Style Attachment
|
Detached |
|
Cooling Type
|
Central Air Conditioning |
|
Fireplace Present
|
Yes |
|
Fireplace Total
|
1 |
|
Flooring Type
|
Carpeted, Ceramic Tile, Hardwood |
|
Foundation Type
|
Poured Concrete |
|
Half Bath Total
|
1 |
|
Heating Fuel
|
Natural Gas |
|
Heating Type
|
Forced Air |
|
Stories Total
|
2 |
|
Size Interior
|
2,311 Ft2 |
|
Total Finished Area
|
2310.7 Sqft |
|
Type
|
House |
Parking
|
Detached Garage
|
2 |
|
Oversize
|
|
Land
|
Acreage
|
No |
|
Fence Type
|
Fence |
|
Land Amenities
|
Golf Course, Park, Playground, Schools, Shopping |
|
Landscape Features
|
Landscaped, Lawn |
|
Size Depth
|
14.26 M |
|
Size Frontage
|
15.87 M |
|
Size Irregular
|
5156.00 |
|
Size Total
|
5156 Sqft|4,051 - 7,250 Sqft |
|
Size Total Text
|
5156 Sqft|4,051 - 7,250 Sqft |
|
Zoning Description
|
R-1n |
Rooms
| Level |
Type |
Length |
Width |
Dimensions |
|
Second Level |
Bedroom |
|
|
11.42 Ft x 9.67 Ft |
|
Second Level |
4pc Bathroom |
|
|
9.92 Ft x 4.92 Ft |
|
Second Level |
Bedroom |
|
|
9.92 Ft x 12.25 Ft |
|
Second Level |
Bonus Room |
|
|
14.92 Ft x 12.83 Ft |
|
Second Level |
Primary Bedroom |
|
|
11.92 Ft x 13.58 Ft |
|
Second Level |
6pc Bathroom |
|
|
11.92 Ft x 11.42 Ft |
|
Second Level |
Other |
|
|
11.92 Ft x 7.67 Ft |
|
Basement |
Bedroom |
|
|
14.00 Ft x 11.50 Ft |
|
Basement |
Other |
|
|
3.58 Ft x 3.33 Ft |
|
Basement |
4pc Bathroom |
|
|
10.75 Ft x 6.17 Ft |
|
Basement |
Family Room |
|
|
13.75 Ft x 22.50 Ft |
|
Basement |
Other |
|
|
3.17 Ft x 2.17 Ft |
|
Basement |
Exercise Room |
|
|
9.75 Ft x 14.00 Ft |
|
Basement |
Furnace |
|
|
10.83 Ft x 8.67 Ft |
|
Main Level |
Other |
|
|
9.92 Ft x 7.33 Ft |
|
Main Level |
Storage |
|
|
5.00 Ft x 5.58 Ft |
|
Main Level |
2pc Bathroom |
|
|
9.25 Ft x 6.08 Ft |
|
Main Level |
Living Room |
|
|
14.92 Ft x 12.83 Ft |
|
Main Level |
Other |
|
|
11.67 Ft x 12.83 Ft |
|
Main Level |
Dining Room |
|
|
11.92 Ft x 9.83 Ft |
|
Main Level |
Other |
|
|
11.92 Ft x 14.83 Ft |
|
Main Level |
Other |
|
|
8.92 Ft x 7.50 Ft |
|
Main Level |
Laundry Room |
|
|
5.92 Ft x 7.08 Ft |
|
Main Level |
Other |
|
|
7.67 Ft x 7.17 Ft |
https://www.realtor.ca/real-estate/28322167/65-walden-square-se-calgary-walden
