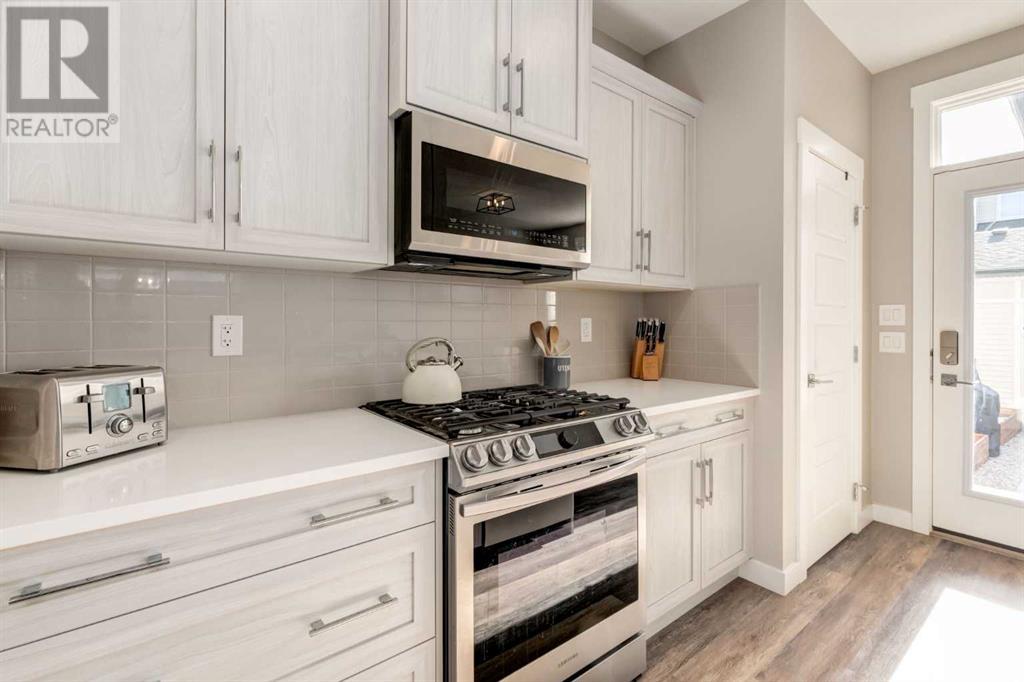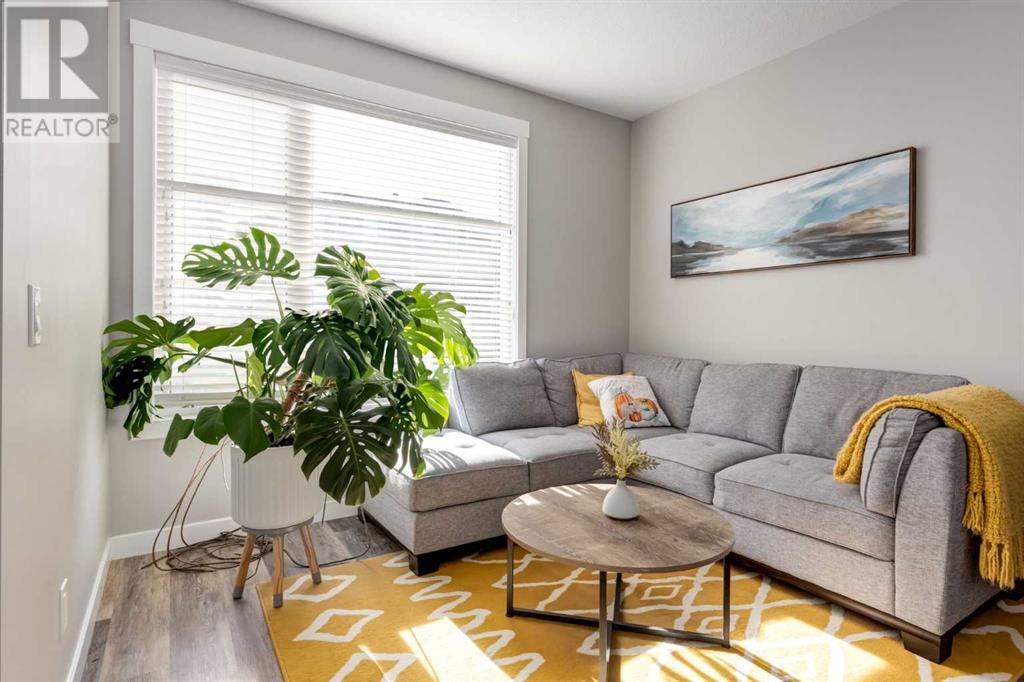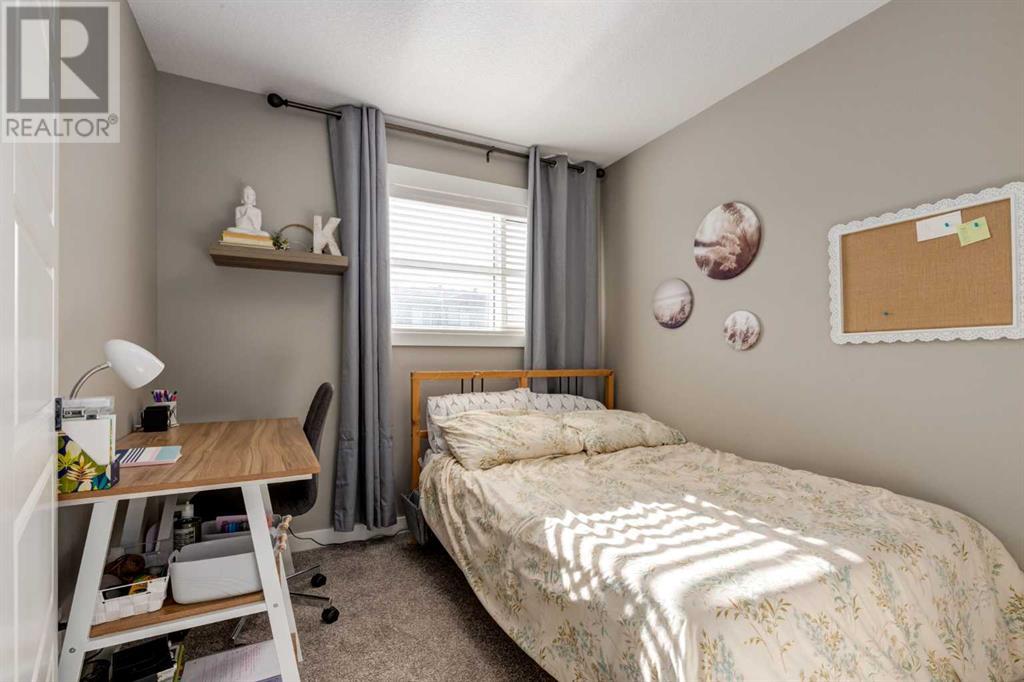4 Bedroom
4 Bathroom
1490.09 sqft
None
Forced Air
$587,500
*NEW PRICE!!* Welcome to this spacious and beautifully finished end-unit townhouse, located in the vibrant community of Skyview Ranch and offering exceptional features without the burden of condo fees! Step inside and experience a thoughtfully designed open-concept floor plan, with a versatile flex room that’s perfect for a study space, home office, or cozy den. This space caters to today’s lifestyle, providing both functionality and comfort. The heart of this home is the stunning kitchen, complete with walk-in pantry, gleaming quartz countertops, a massive island ideal for meal prep and gathering, and ample cabinetry. The adjacent dining area flows seamlessly into a spacious living room, creating a warm and inviting space for entertaining friends and family. Upstairs, retreat to the luxurious primary suite, featuring a 4-piece ensuite bathroom and a generous walk-in closet. This level is completed by two additional bright and airy bedrooms, a conveniently located laundry room, and a well-appointed shared bathroom, ensuring comfort and privacy for everyone. The fully finished basement offers even more versatile living space, featuring an expansive recreation room with plumbing rough-ins - perfect for future development. An additional bedroom and a 3-piece bathroom make this level ideal for hosting guests, accommodating a roommate, or multi-generational living. Outside, discover a low-maintenance backyard oasis. Sitting on one of the larger lot sizes in the complex, this outdoor space boasts a cozy patio with a privacy screen, creating a serene setting for relaxing or dining al fresco. The double detached garage is a standout feature, fully insulated and drywalled with a 60-amp electrical panel - ideal for EV charging. This unique townhouse offers exceptional living space, convenience, and privacy in a fantastic location. Located near a wide range of amenities - shopping, parks, schools, and dining - this home is also in close proximity to Stoney Trail & Deerfoot Tra il, making commuting easy. Don’t miss the chance to make this wonderful property your new home! (id:57810)
Property Details
|
MLS® Number
|
A2175718 |
|
Property Type
|
Single Family |
|
Neigbourhood
|
Skyview Ranch |
|
Community Name
|
Skyview Ranch |
|
AmenitiesNearBy
|
Park, Playground, Schools, Shopping |
|
Features
|
Back Lane, Pvc Window, No Animal Home, No Smoking Home, Gas Bbq Hookup |
|
ParkingSpaceTotal
|
2 |
|
Plan
|
1611520 |
Building
|
BathroomTotal
|
4 |
|
BedroomsAboveGround
|
3 |
|
BedroomsBelowGround
|
1 |
|
BedroomsTotal
|
4 |
|
Appliances
|
Washer, Refrigerator, Gas Stove(s), Dishwasher, Dryer, Microwave Range Hood Combo, Window Coverings, Garage Door Opener |
|
BasementDevelopment
|
Finished |
|
BasementType
|
Full (finished) |
|
ConstructedDate
|
2020 |
|
ConstructionMaterial
|
Wood Frame |
|
ConstructionStyleAttachment
|
Attached |
|
CoolingType
|
None |
|
ExteriorFinish
|
Stone, Wood Siding |
|
FlooringType
|
Carpeted, Ceramic Tile, Vinyl Plank |
|
FoundationType
|
Poured Concrete |
|
HalfBathTotal
|
1 |
|
HeatingType
|
Forced Air |
|
StoriesTotal
|
2 |
|
SizeInterior
|
1490.09 Sqft |
|
TotalFinishedArea
|
1490.09 Sqft |
|
Type
|
Row / Townhouse |
Parking
Land
|
Acreage
|
No |
|
FenceType
|
Fence |
|
LandAmenities
|
Park, Playground, Schools, Shopping |
|
SizeDepth
|
35.06 M |
|
SizeFrontage
|
9.45 M |
|
SizeIrregular
|
276.00 |
|
SizeTotal
|
276 M2|0-4,050 Sqft |
|
SizeTotalText
|
276 M2|0-4,050 Sqft |
|
ZoningDescription
|
M-g |
Rooms
| Level |
Type |
Length |
Width |
Dimensions |
|
Basement |
3pc Bathroom |
|
|
8.25 Ft x 4.92 Ft |
|
Basement |
Bedroom |
|
|
16.83 Ft x 11.25 Ft |
|
Basement |
Recreational, Games Room |
|
|
16.75 Ft x 17.50 Ft |
|
Main Level |
2pc Bathroom |
|
|
4.92 Ft x 4.83 Ft |
|
Main Level |
Dining Room |
|
|
8.75 Ft x 11.92 Ft |
|
Main Level |
Family Room |
|
|
11.00 Ft x 10.25 Ft |
|
Main Level |
Foyer |
|
|
6.17 Ft x 7.33 Ft |
|
Main Level |
Kitchen |
|
|
9.17 Ft x 17.50 Ft |
|
Main Level |
Living Room |
|
|
12.58 Ft x 12.08 Ft |
|
Upper Level |
4pc Bathroom |
|
|
8.67 Ft x 5.00 Ft |
|
Upper Level |
4pc Bathroom |
|
|
5.67 Ft x 9.00 Ft |
|
Upper Level |
Bedroom |
|
|
9.17 Ft x 9.83 Ft |
|
Upper Level |
Bedroom |
|
|
8.83 Ft x 9.83 Ft |
|
Upper Level |
Laundry Room |
|
|
5.58 Ft x 6.00 Ft |
|
Upper Level |
Primary Bedroom |
|
|
12.00 Ft x 12.00 Ft |
https://www.realtor.ca/real-estate/27588538/65-skyview-parade-ne-calgary-skyview-ranch










































