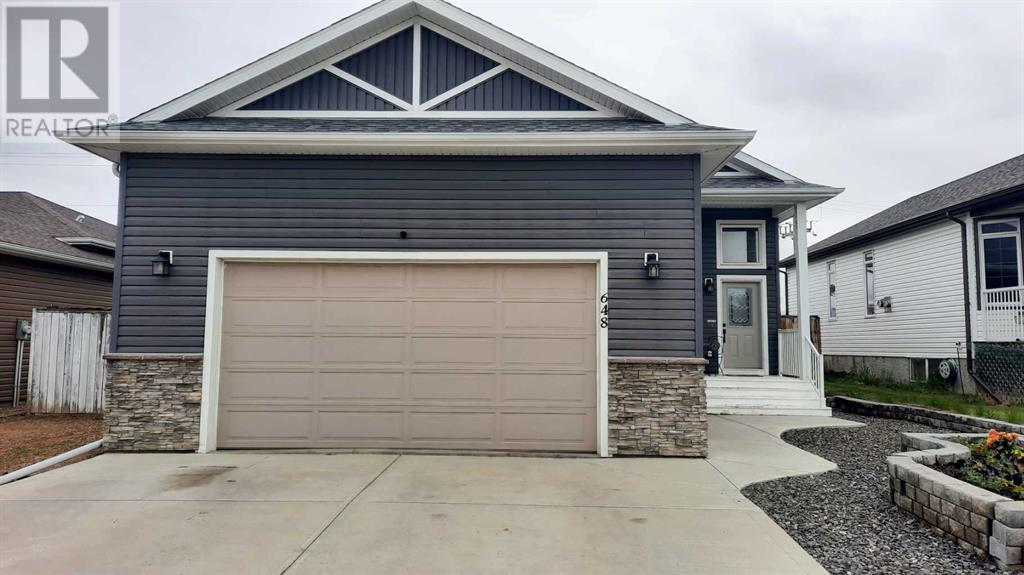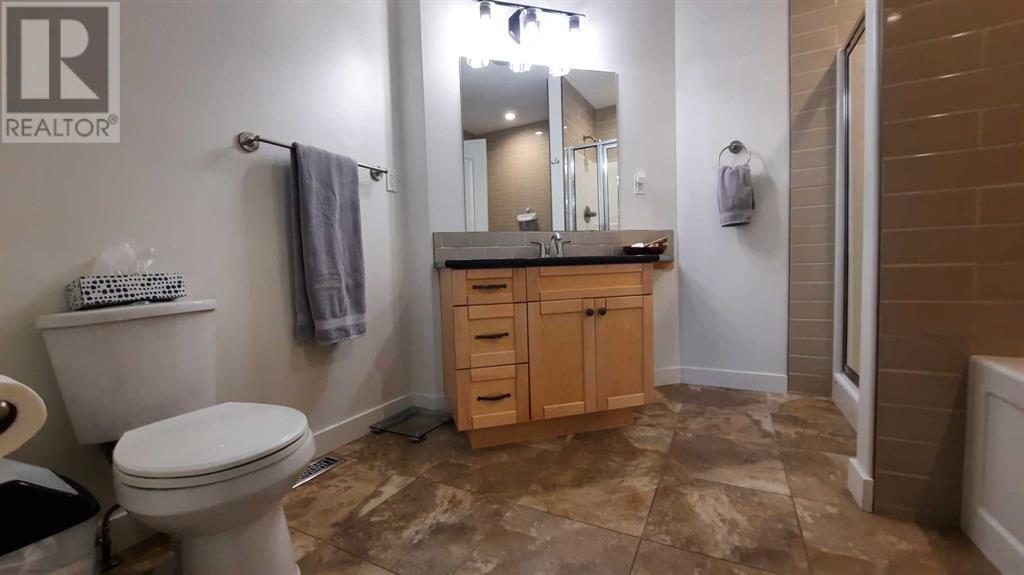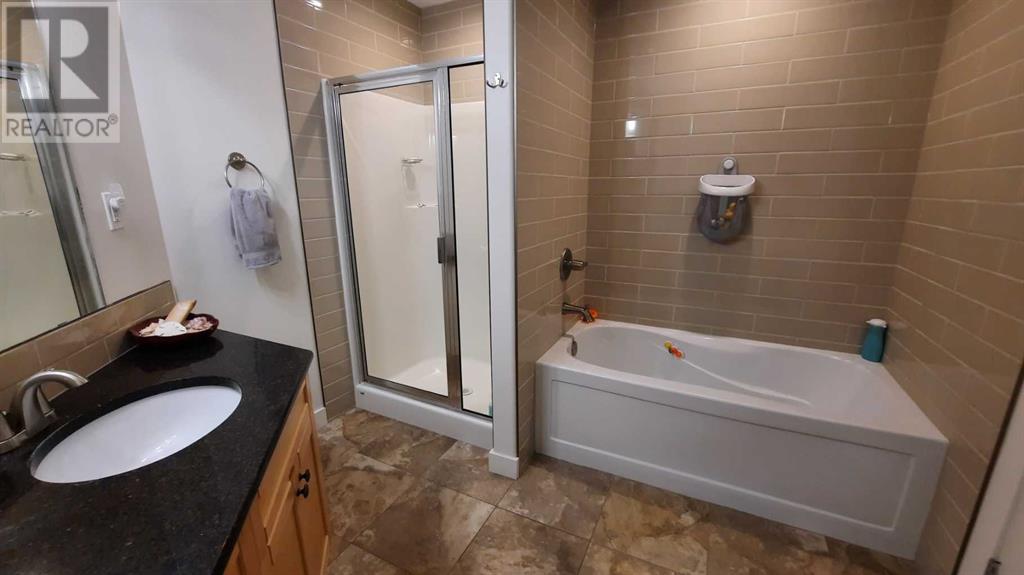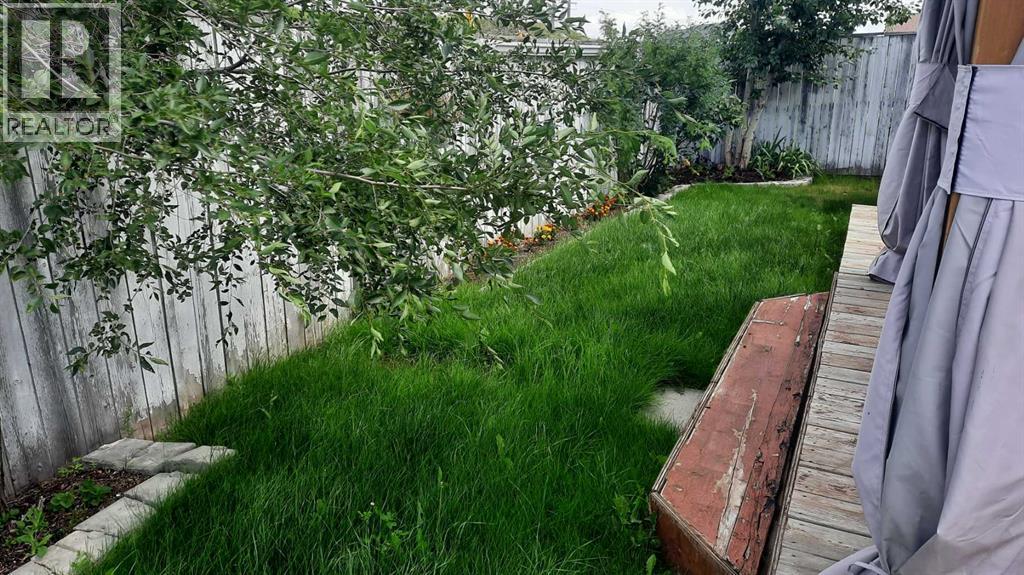4 Bedroom
3 Bathroom
1,240 ft2
Bi-Level
Fireplace
Central Air Conditioning
Forced Air
$497,000
The Belmont III Open concept living at its finest. 2+2 Bilevel Friendly Layout. Kitchen with stainless appliances, corner pantry, granite counters with eat up island and dining area. Livingroom features a gas corner fireplace and hardwood floors. Primary bedroom with walk in closet and 4pc ensuite. You'll also find 2nd bedroom and main bathroom. Downstairs a HUGE Rec space, 2 good size bedrooms, another 4pc bathroom, cool laundry room and storage. Attached heated , finished garage and parking on the pad. Outside there is also 2 back decks, gazebo. Watch the Fireworks, the Deer and a lil toboggan spot on the hill behind. Don't miss out on this Beauty in Bankview ! (id:57810)
Property Details
|
MLS® Number
|
A2223627 |
|
Property Type
|
Single Family |
|
Neigbourhood
|
North Drumheller |
|
Community Name
|
Bankview |
|
Amenities Near By
|
Park |
|
Features
|
No Animal Home, No Smoking Home |
|
Parking Space Total
|
2 |
|
Plan
|
9710916 |
|
Structure
|
Deck |
Building
|
Bathroom Total
|
3 |
|
Bedrooms Above Ground
|
2 |
|
Bedrooms Below Ground
|
2 |
|
Bedrooms Total
|
4 |
|
Appliances
|
Dishwasher, Stove, Microwave Range Hood Combo, Washer & Dryer |
|
Architectural Style
|
Bi-level |
|
Basement Development
|
Finished |
|
Basement Type
|
Full (finished) |
|
Constructed Date
|
2011 |
|
Construction Material
|
Wood Frame |
|
Construction Style Attachment
|
Detached |
|
Cooling Type
|
Central Air Conditioning |
|
Exterior Finish
|
Vinyl Siding |
|
Fireplace Present
|
Yes |
|
Fireplace Total
|
1 |
|
Flooring Type
|
Carpeted, Hardwood, Tile, Vinyl |
|
Foundation Type
|
Poured Concrete |
|
Heating Fuel
|
Natural Gas |
|
Heating Type
|
Forced Air |
|
Stories Total
|
1 |
|
Size Interior
|
1,240 Ft2 |
|
Total Finished Area
|
1240 Sqft |
|
Type
|
House |
Parking
Land
|
Acreage
|
No |
|
Fence Type
|
Fence |
|
Land Amenities
|
Park |
|
Size Depth
|
32.55 M |
|
Size Frontage
|
16.54 M |
|
Size Irregular
|
5794.00 |
|
Size Total
|
5794 Sqft|4,051 - 7,250 Sqft |
|
Size Total Text
|
5794 Sqft|4,051 - 7,250 Sqft |
|
Zoning Description
|
Nd |
Rooms
| Level |
Type |
Length |
Width |
Dimensions |
|
Basement |
Bedroom |
|
|
10.83 Ft x 10.67 Ft |
|
Basement |
Bedroom |
|
|
10.83 Ft x 10.83 Ft |
|
Basement |
4pc Bathroom |
|
|
Measurements not available |
|
Basement |
Family Room |
|
|
22.00 Ft x 25.50 Ft |
|
Basement |
Laundry Room |
|
|
10.00 Ft x 8.00 Ft |
|
Main Level |
Primary Bedroom |
|
|
15.00 Ft x 13.83 Ft |
|
Main Level |
4pc Bathroom |
|
|
Measurements not available |
|
Main Level |
Bedroom |
|
|
12.50 Ft x 9.75 Ft |
|
Main Level |
4pc Bathroom |
|
|
Measurements not available |
|
Main Level |
Living Room |
|
|
24.00 Ft x 14.33 Ft |
|
Main Level |
Dining Room |
|
|
10.00 Ft x 10.25 Ft |
|
Main Level |
Kitchen |
|
|
13.00 Ft x 10.25 Ft |
https://www.realtor.ca/real-estate/28351812/648-bankview-drive-drumheller-bankview










































