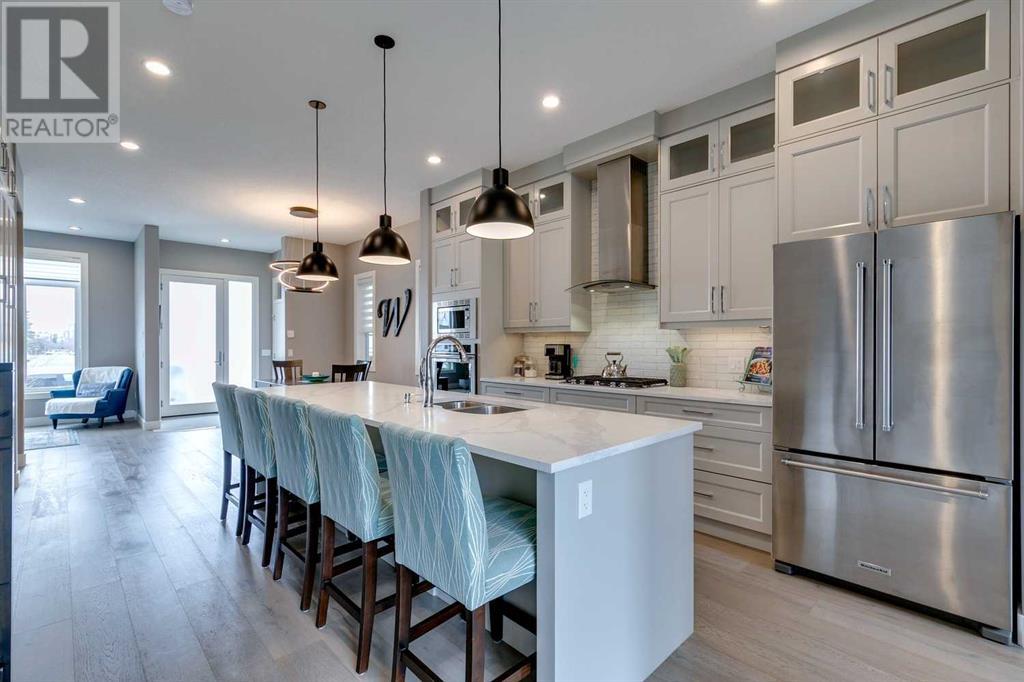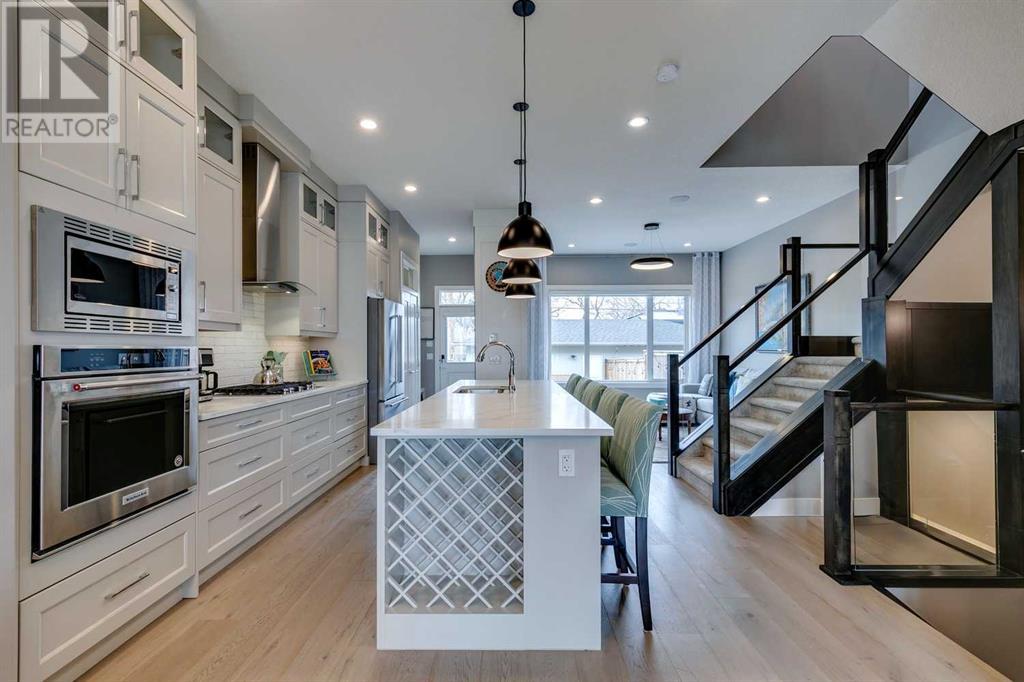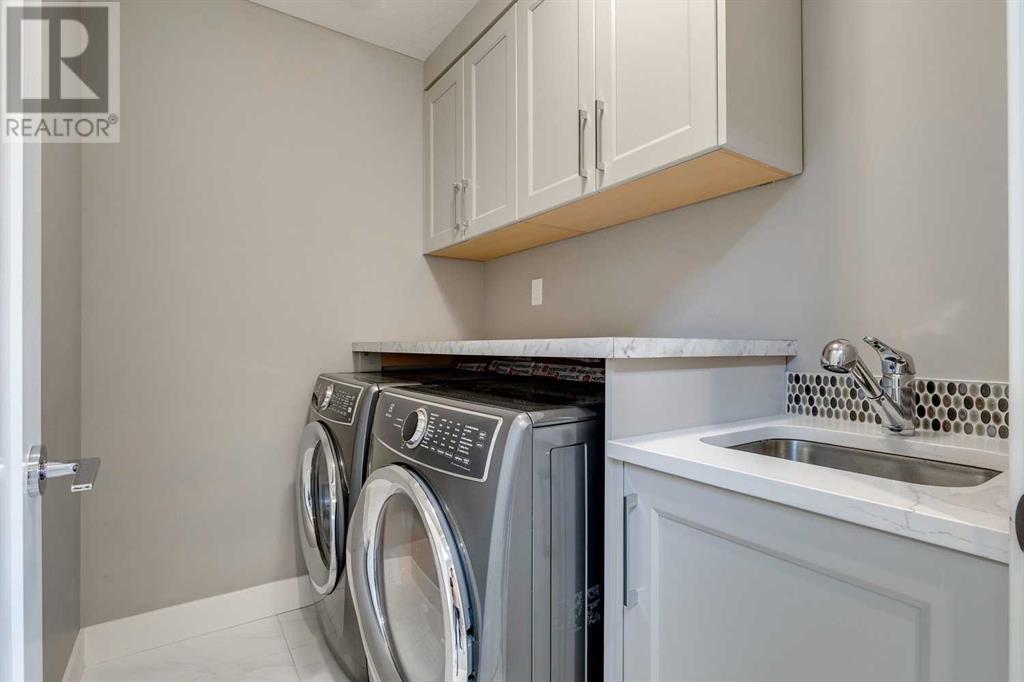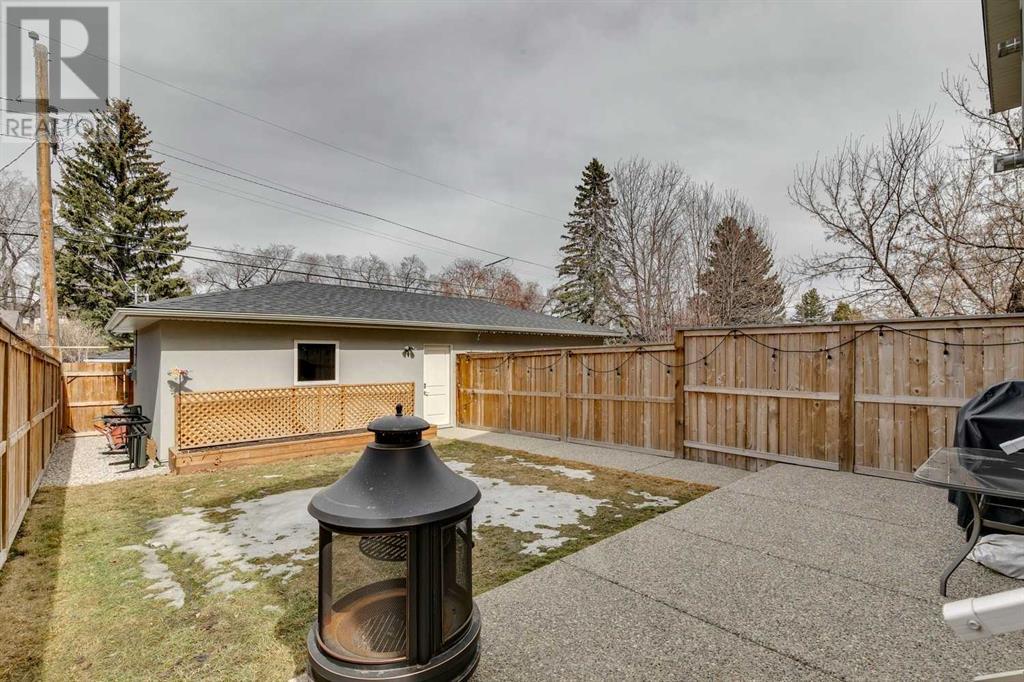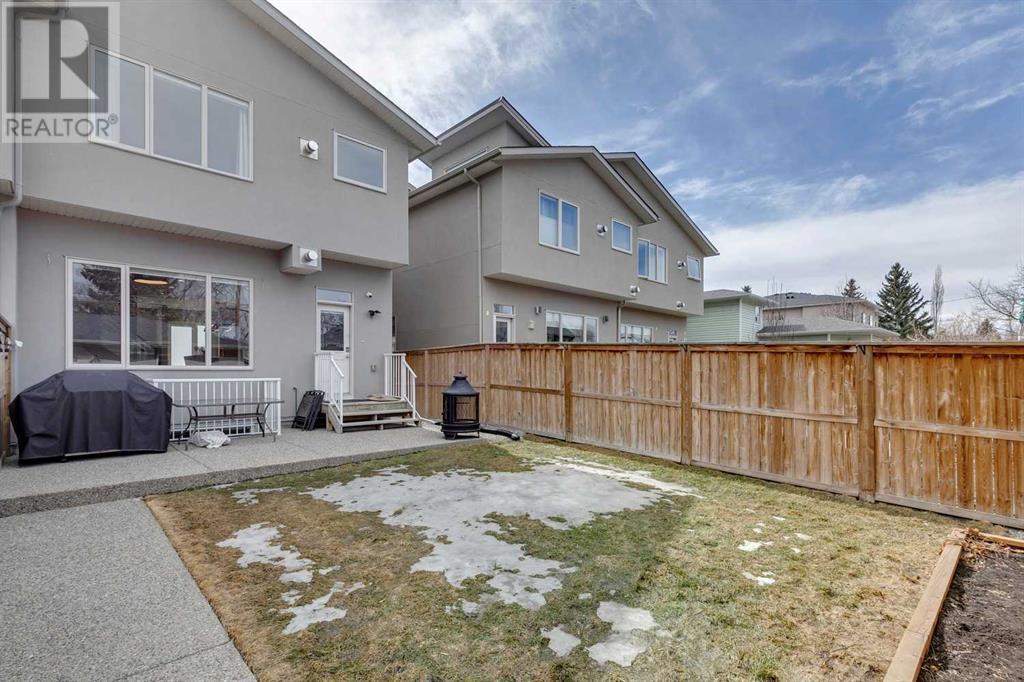4 Bedroom
4 Bathroom
1,900 ft2
Fireplace
Central Air Conditioning
Forced Air
Landscaped, Lawn
$959,900
Nestled on a lovely, mature street in the desirable Mount Pleasant neighborhood, this elegant home offers the perfect blend of sophistication and convenience. Just a short stroll from Confederation Park, residents enjoy access to serene walking paths and quiet green spaces, all year round. This stunning home has been meticulously maintained with over 2700sq ft of well designed, functional living space, high ceilings and large windows that capture views of the charming streetscape and floods the home with natural light. The open concept floorplan effortlessly flows from the flex room, to the kitchen, dining area, and through to the living room…creating a great environment for entertaining. Finishing touches include, a large center island, full height white shaker style cabinetry, built in oven and microwave, gas range, quartz countertops, separate pantry with plenty of additional storage and cozy gas fireplace with custom built in cabinetry in the living room. Upstairs, the spacious primary bedroom features a large custom walk in closet, a cozy double sided gas fireplace that flows into the luxurious ensuite featuring heated tile floors, double sinks, a relaxing jetted tub and steam shower. Down the hall are 2 additional bedrooms, a 4 pc bathroom and laundry room complete with built in sink. The basement is a great extension of living space with cozy in floor heating, a large rec room with built in wall unit, tray ceilings, rough in for surround sound, and a stunning wet bar with quartz countertops, and beverage fridge. Guests will feel right at home in the bright and sunny 4th bedroom with convenient access to a full bath, providing a great escape during their stay. Additional features of this home include central air conditioning, built in speakers throughout, custom window coverings and a “tucked away” powder room and rear mud room on the main floor. The private backyard is fully landscaped with large exposed aggregate patio and walkway, BBQ gas line and double detached garage (back alley to be paved soon). And if that isn’t enough….this home has an ideal location, steps away from the Mount Pleasant Outdoor Pool, Arena, Community Center and Park space, a 5 minute walk to Confederation Park and Golf Course, walking distance to restaurants, shops, arts centre, schools, and easy access to public transportation and major roadways. This home is a gem, you don’t want to miss. (id:57810)
Property Details
|
MLS® Number
|
A2211378 |
|
Property Type
|
Single Family |
|
Neigbourhood
|
University of Calgary |
|
Community Name
|
Mount Pleasant |
|
Amenities Near By
|
Golf Course, Park, Playground, Recreation Nearby, Schools, Shopping |
|
Community Features
|
Golf Course Development |
|
Features
|
Back Lane, Closet Organizers, No Smoking Home, Level, Gas Bbq Hookup |
|
Parking Space Total
|
4 |
|
Plan
|
3955r |
Building
|
Bathroom Total
|
4 |
|
Bedrooms Above Ground
|
3 |
|
Bedrooms Below Ground
|
1 |
|
Bedrooms Total
|
4 |
|
Appliances
|
Refrigerator, Cooktop - Gas, Dishwasher, Microwave, Oven - Built-in, Hood Fan, Window Coverings, Garage Door Opener, Washer & Dryer |
|
Basement Development
|
Finished |
|
Basement Type
|
Full (finished) |
|
Constructed Date
|
2018 |
|
Construction Material
|
Wood Frame |
|
Construction Style Attachment
|
Semi-detached |
|
Cooling Type
|
Central Air Conditioning |
|
Exterior Finish
|
Composite Siding, Stucco |
|
Fireplace Present
|
Yes |
|
Fireplace Total
|
2 |
|
Flooring Type
|
Carpeted, Ceramic Tile, Hardwood |
|
Foundation Type
|
Poured Concrete |
|
Half Bath Total
|
1 |
|
Heating Type
|
Forced Air |
|
Stories Total
|
2 |
|
Size Interior
|
1,900 Ft2 |
|
Total Finished Area
|
1900.24 Sqft |
|
Type
|
Duplex |
Parking
Land
|
Acreage
|
No |
|
Fence Type
|
Fence |
|
Land Amenities
|
Golf Course, Park, Playground, Recreation Nearby, Schools, Shopping |
|
Landscape Features
|
Landscaped, Lawn |
|
Size Depth
|
36.78 M |
|
Size Frontage
|
7.62 M |
|
Size Irregular
|
280.00 |
|
Size Total
|
280 M2|0-4,050 Sqft |
|
Size Total Text
|
280 M2|0-4,050 Sqft |
|
Zoning Description
|
R-cg |
Rooms
| Level |
Type |
Length |
Width |
Dimensions |
|
Second Level |
Laundry Room |
|
|
6.83 Ft x 5.17 Ft |
|
Second Level |
Primary Bedroom |
|
|
13.75 Ft x 16.00 Ft |
|
Second Level |
Bedroom |
|
|
9.33 Ft x 13.25 Ft |
|
Second Level |
Bedroom |
|
|
10.25 Ft x 11.58 Ft |
|
Second Level |
4pc Bathroom |
|
|
8.92 Ft x 5.00 Ft |
|
Second Level |
5pc Bathroom |
|
|
5.92 Ft x 16.83 Ft |
|
Lower Level |
Recreational, Games Room |
|
|
19.08 Ft x 13.00 Ft |
|
Lower Level |
Bedroom |
|
|
13.25 Ft x 10.17 Ft |
|
Lower Level |
3pc Bathroom |
|
|
5.00 Ft x 8.25 Ft |
|
Main Level |
Kitchen |
|
|
12.33 Ft x 15.42 Ft |
|
Main Level |
Dining Room |
|
|
12.83 Ft x 11.25 Ft |
|
Main Level |
Living Room |
|
|
13.83 Ft x 13.58 Ft |
|
Main Level |
Other |
|
|
10.92 Ft x 10.58 Ft |
|
Main Level |
Foyer |
|
|
6.17 Ft x 5.00 Ft |
|
Main Level |
Other |
|
|
5.58 Ft x 9.33 Ft |
|
Main Level |
2pc Bathroom |
|
|
4.92 Ft x 5.08 Ft |
https://www.realtor.ca/real-estate/28164806/644-24-avenue-nw-calgary-mount-pleasant






