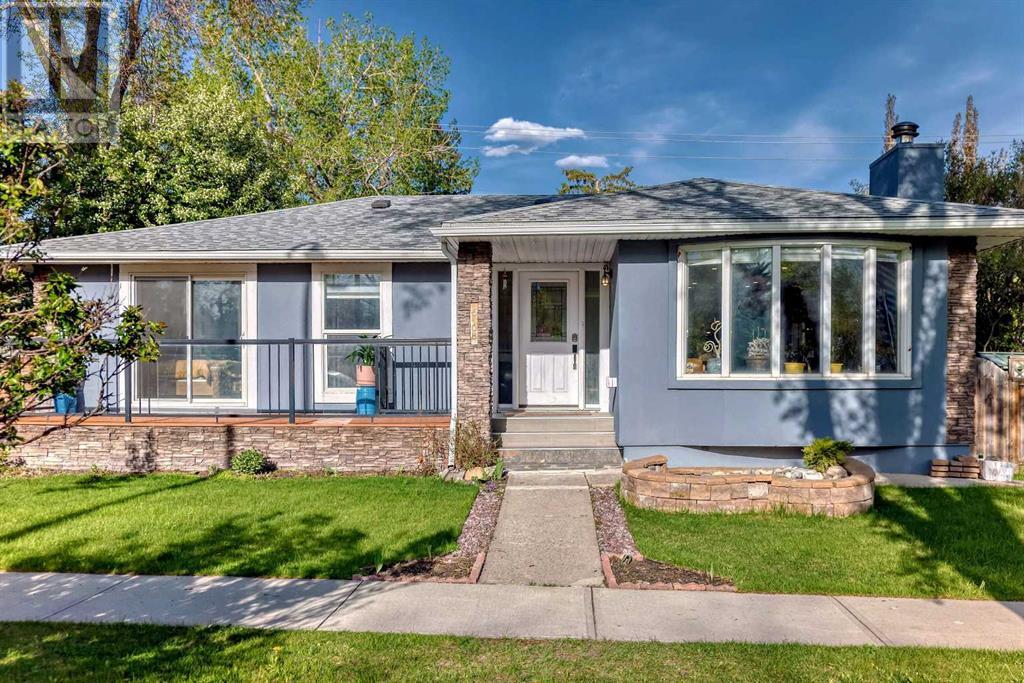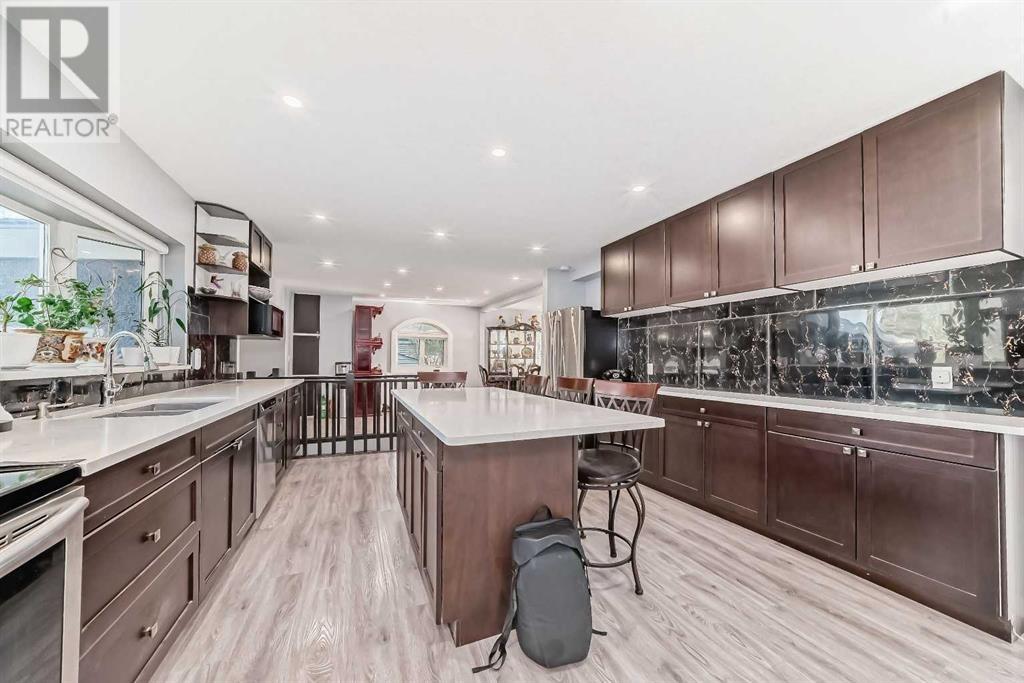4 Bedroom
4 Bathroom
1494.2 sqft
Bungalow
Fireplace
None
Central Heating
$749,900
Welcome to 6408 Elbow Drive SW in the beautiful community of Meadowlark Park, a prime example of luxurious living in Calgary's southwest. This fully renovated bungalow, sprawling over 2,600 sqft on a generous 65x100 ft lot, blends traditional charm with modern amenities. The entrance leads into a bright, inviting living room featuring a cozy wood-burning fireplace, perfect for tranquil evenings. Adjacent to this is a spacious dining area, seamlessly connected to a chef-inspired kitchen equipped with a large island, stainless steel appliances, highquality cabinets, exquisite countertops, and an elegant backsplash, truly forming the heart of the home. The executive-style primary bedroom offers a sanctuary of comfort with generous space and direct patio access through sliding doors—ideal for savoring your morning coffee in the sunlight. The accompanying en-suite is a work of art, complete with a double vanity, luxurious steam shower, and a freestanding bathtub for ultimate relaxation. Expanding the living space, a sun-drenched sunroom provides a perfect spot for afternoon tea, with sliding doors that open to a tranquil, landscaped backyard ensuring a seamless flow between indoors and out. The property also features a fully finished basement, which includes three spacious bedrooms—one with a full 4-piece en-suite—a versatile rec/flex space, and a beautifully appointed bathroom with a double vanity, soaker tub, and standalone shower. Outdoors, the home offers a vast, low-maintenance backyard with two large decks ideal for summer barbecues and gardening activities, complemented by a double garage for practical convenience. The entire property is fully fenced, creating a secure environment for pets to roam freely. No expense was spared in the home’s renovation, evidenced by new vinyl windows, a newer roof on both the house and garage, and a high-efficiency furnace among many other features, ensuring the home is move-in ready. Meadowlark Park itself is a serene residential neighborhood known for its well-maintained homes on spacious lots, providing an ideal setting for family living. Residents benefit from close proximity to the Chinook Centre, offering easy access to premier shopping, dining, and entertainment options, as well as the nearby Glenmore Reservoir and various golf courses, adding a wealth of recreational opportunities. With its active community association and proximity to excellent schools, Meadowlark Park is the perfect choice for those seeking a peaceful, yet connected lifestyle with the busy Downtown Core of Calgary (id:57810)
Property Details
|
MLS® Number
|
A2163671 |
|
Property Type
|
Single Family |
|
Neigbourhood
|
Haysboro |
|
Community Name
|
Meadowlark Park |
|
AmenitiesNearBy
|
Park, Playground, Schools, Shopping |
|
Features
|
Back Lane, Pvc Window, No Animal Home, No Smoking Home |
|
ParkingSpaceTotal
|
4 |
|
Plan
|
4409gw |
|
Structure
|
Deck |
Building
|
BathroomTotal
|
4 |
|
BedroomsAboveGround
|
1 |
|
BedroomsBelowGround
|
3 |
|
BedroomsTotal
|
4 |
|
Appliances
|
Washer, Refrigerator, Range - Electric, Dishwasher, Dryer, Hood Fan, Garage Door Opener |
|
ArchitecturalStyle
|
Bungalow |
|
BasementDevelopment
|
Finished |
|
BasementType
|
Full (finished) |
|
ConstructedDate
|
1956 |
|
ConstructionMaterial
|
Wood Frame |
|
ConstructionStyleAttachment
|
Detached |
|
CoolingType
|
None |
|
FireplacePresent
|
Yes |
|
FireplaceTotal
|
1 |
|
FlooringType
|
Ceramic Tile, Laminate |
|
FoundationType
|
Poured Concrete |
|
HalfBathTotal
|
1 |
|
HeatingType
|
Central Heating |
|
StoriesTotal
|
1 |
|
SizeInterior
|
1494.2 Sqft |
|
TotalFinishedArea
|
1494.2 Sqft |
|
Type
|
House |
Parking
Land
|
Acreage
|
No |
|
FenceType
|
Fence |
|
LandAmenities
|
Park, Playground, Schools, Shopping |
|
SizeDepth
|
30.47 M |
|
SizeFrontage
|
19.81 M |
|
SizeIrregular
|
6490.00 |
|
SizeTotal
|
6490 Sqft|4,051 - 7,250 Sqft |
|
SizeTotalText
|
6490 Sqft|4,051 - 7,250 Sqft |
|
ZoningDescription
|
R-cg |
Rooms
| Level |
Type |
Length |
Width |
Dimensions |
|
Basement |
Recreational, Games Room |
|
|
17.33 Ft x 12.83 Ft |
|
Basement |
4pc Bathroom |
|
|
7.75 Ft x 5.33 Ft |
|
Basement |
Bedroom |
|
|
13.25 Ft x 12.67 Ft |
|
Basement |
Furnace |
|
|
8.17 Ft x 11.92 Ft |
|
Basement |
5pc Bathroom |
|
|
10.17 Ft x 9.33 Ft |
|
Basement |
Bedroom |
|
|
12.50 Ft x 9.33 Ft |
|
Basement |
Bedroom |
|
|
11.00 Ft x 10.00 Ft |
|
Main Level |
Dining Room |
|
|
9.17 Ft x 13.33 Ft |
|
Main Level |
Primary Bedroom |
|
|
19.08 Ft x 12.42 Ft |
|
Main Level |
Kitchen |
|
|
17.75 Ft x 13.17 Ft |
|
Main Level |
Foyer |
|
|
8.67 Ft x 5.75 Ft |
|
Main Level |
Living Room |
|
|
13.00 Ft x 13.92 Ft |
|
Main Level |
5pc Bathroom |
|
|
6.08 Ft x 14.58 Ft |
|
Main Level |
2pc Bathroom |
|
|
4.00 Ft x 5.00 Ft |
|
Main Level |
Family Room |
|
|
15.58 Ft x 9.42 Ft |
https://www.realtor.ca/real-estate/27379733/6408-elbow-drive-sw-calgary-meadowlark-park









































