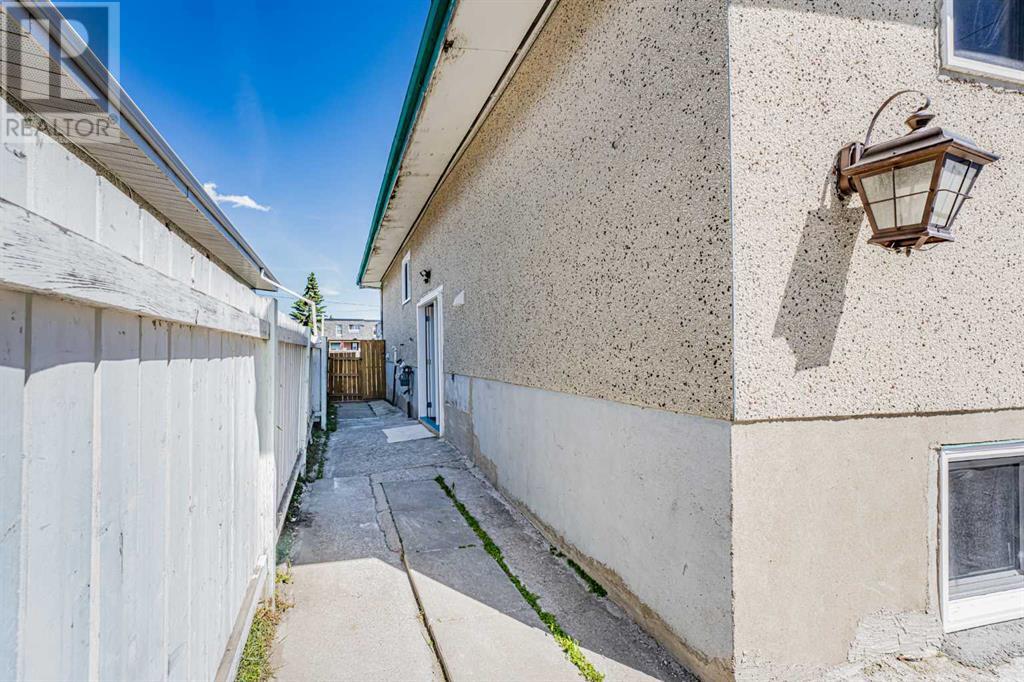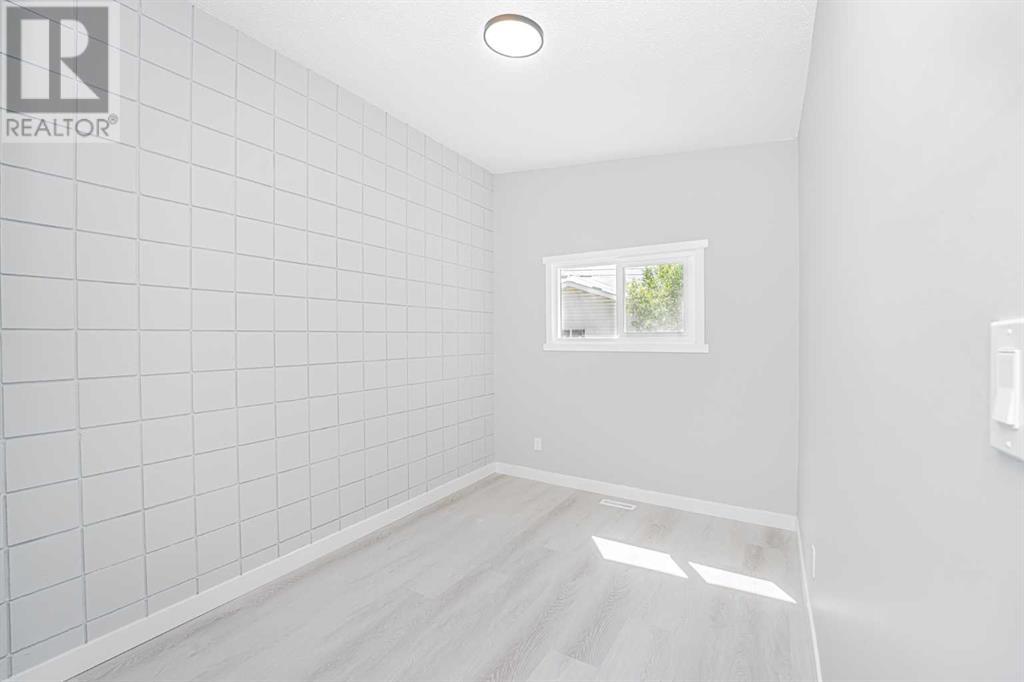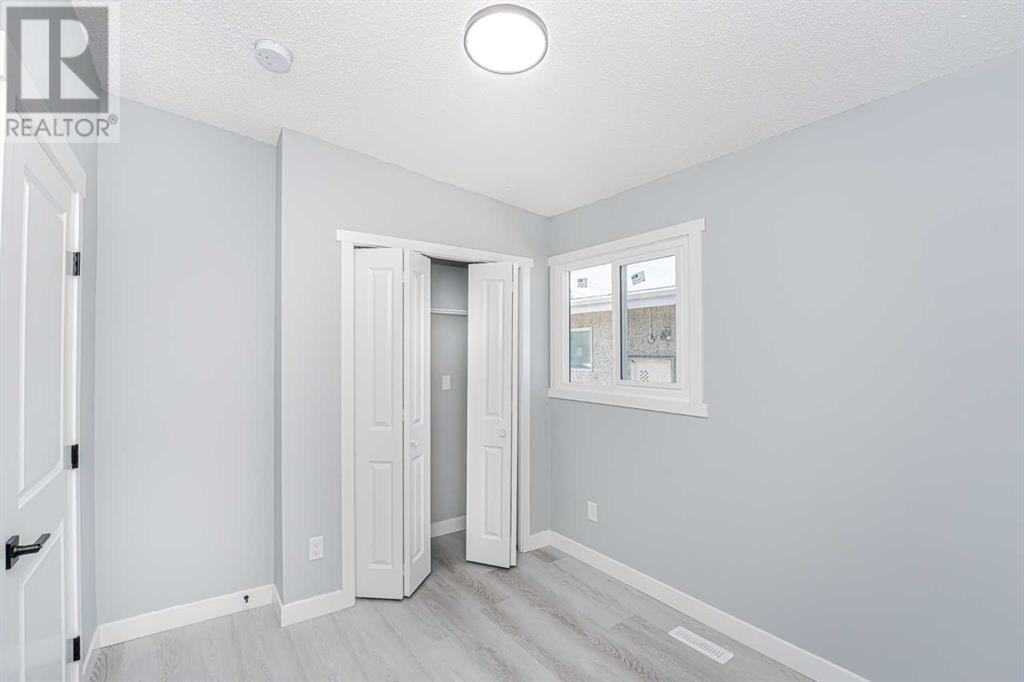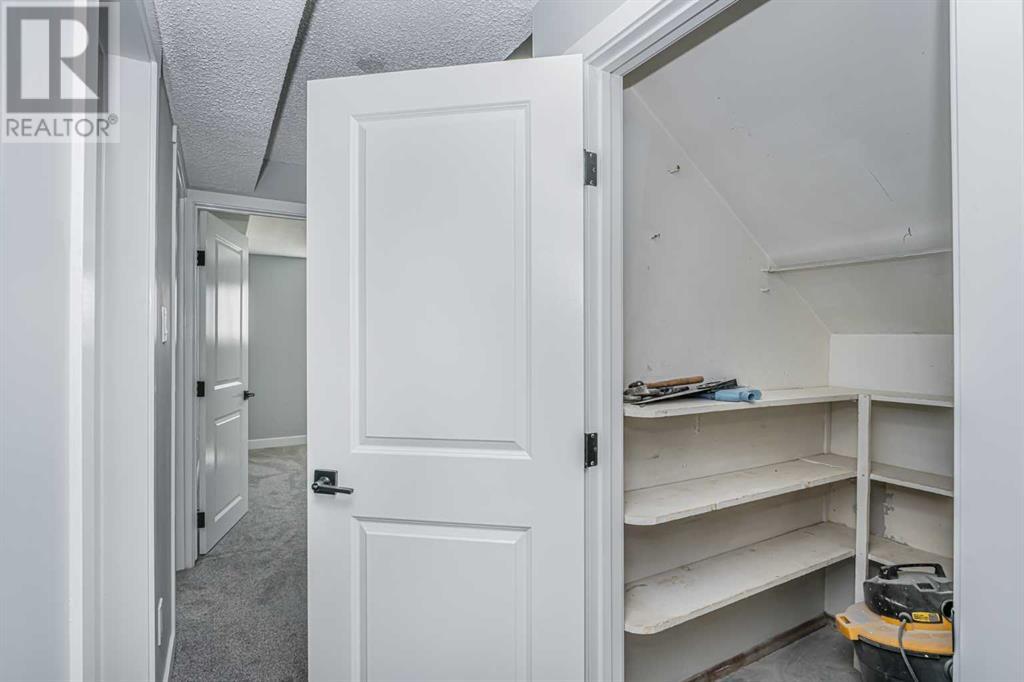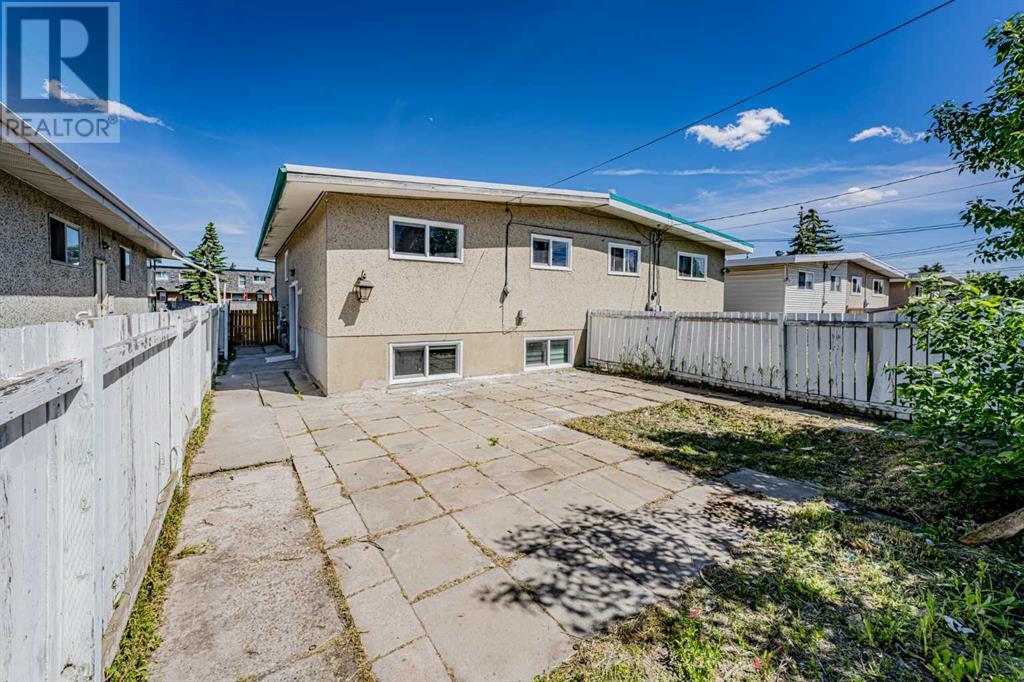5 Bedroom
2 Bathroom
979 ft2
Bi-Level
None
Forced Air
Landscaped
$555,900
ATTENTION First time home Buyers or Investors, Air BNB !!! Fully Renovated Great bi-level, 1/2 duplex in great location. Renovation Including new windows, Kitchens, Doors, Flooring , Paint, Baseboards, footer-headers, soft-Facia, all electrical work done by the code. 2 Bedroom (illegal) suite with separate entrance and own laundry. Direct bus route access to down-town and Other bus routes and future BRT. Close to Schools, Walking distance to DEERFOOT MALL, easy access to DEERFOOT, AIRPORT and much more !! Lot of street parking and 3 car carport. Don' t let it GOOO. (id:57810)
Property Details
|
MLS® Number
|
A2141655 |
|
Property Type
|
Single Family |
|
Community Name
|
Thorncliffe |
|
Amenities Near By
|
Park, Schools |
|
Features
|
See Remarks, Back Lane |
|
Parking Space Total
|
2 |
|
Plan
|
925jk |
Building
|
Bathroom Total
|
2 |
|
Bedrooms Above Ground
|
3 |
|
Bedrooms Below Ground
|
2 |
|
Bedrooms Total
|
5 |
|
Appliances
|
Refrigerator, Stove |
|
Architectural Style
|
Bi-level |
|
Basement Development
|
Finished |
|
Basement Features
|
Walk Out |
|
Basement Type
|
Full (finished) |
|
Constructed Date
|
1966 |
|
Construction Material
|
Wood Frame |
|
Construction Style Attachment
|
Semi-detached |
|
Cooling Type
|
None |
|
Exterior Finish
|
Stucco, Wood Siding |
|
Flooring Type
|
Carpeted, Linoleum |
|
Foundation Type
|
Poured Concrete |
|
Heating Fuel
|
Natural Gas |
|
Heating Type
|
Forced Air |
|
Size Interior
|
979 Ft2 |
|
Total Finished Area
|
979.13 Sqft |
|
Type
|
Duplex |
Parking
Land
|
Acreage
|
No |
|
Fence Type
|
Not Fenced |
|
Land Amenities
|
Park, Schools |
|
Landscape Features
|
Landscaped |
|
Size Depth
|
38.08 M |
|
Size Frontage
|
8.91 M |
|
Size Irregular
|
3788.00 |
|
Size Total
|
3788 Sqft|0-4,050 Sqft |
|
Size Total Text
|
3788 Sqft|0-4,050 Sqft |
|
Zoning Description
|
R-2 |
Rooms
| Level |
Type |
Length |
Width |
Dimensions |
|
Basement |
Bedroom |
|
|
8.50 Ft x 13.17 Ft |
|
Basement |
Bedroom |
|
|
12.00 Ft x 9.92 Ft |
|
Basement |
Kitchen |
|
|
8.00 Ft x 9.42 Ft |
|
Basement |
Recreational, Games Room |
|
|
12.00 Ft x 20.17 Ft |
|
Basement |
Furnace |
|
|
8.00 Ft x 10.58 Ft |
|
Basement |
4pc Bathroom |
|
|
8.50 Ft x 7.42 Ft |
|
Main Level |
Primary Bedroom |
|
|
12.50 Ft x 10.50 Ft |
|
Main Level |
Bedroom |
|
|
8.67 Ft x 13.67 Ft |
|
Main Level |
Bedroom |
|
|
8.67 Ft x 10.50 Ft |
|
Main Level |
Living Room |
|
|
12.42 Ft x 20.50 Ft |
|
Main Level |
Kitchen |
|
|
9.00 Ft x 9.08 Ft |
|
Main Level |
4pc Bathroom |
|
|
8.67 Ft x 7.50 Ft |
https://www.realtor.ca/real-estate/27097024/6403-centre-street-nw-calgary-thorncliffe


