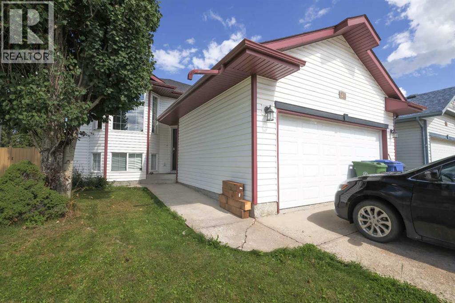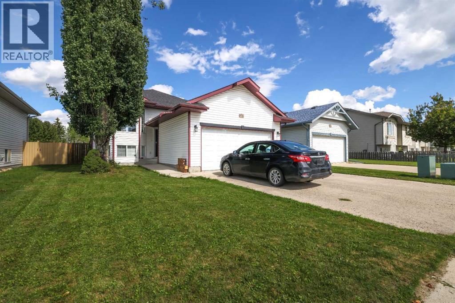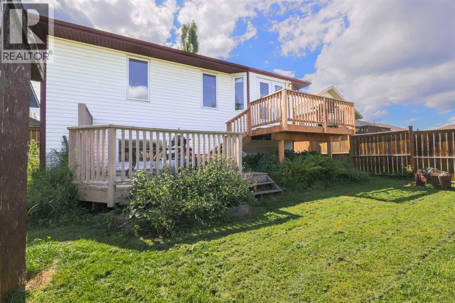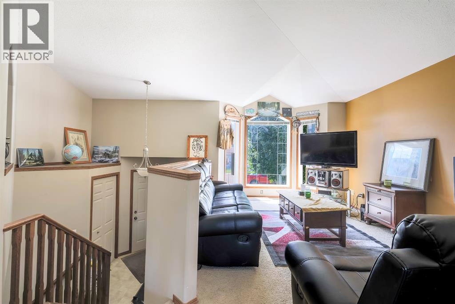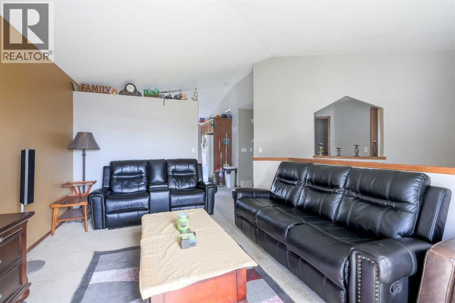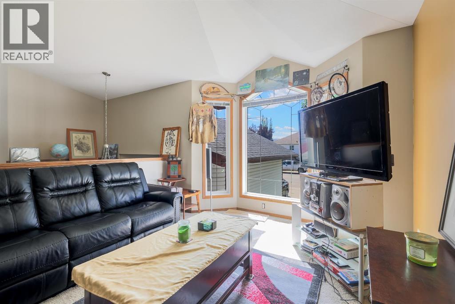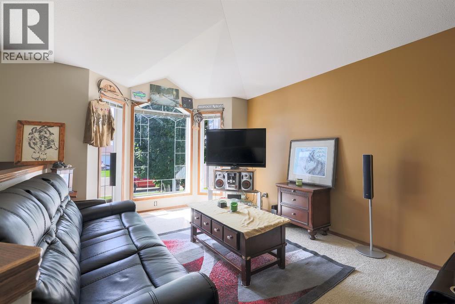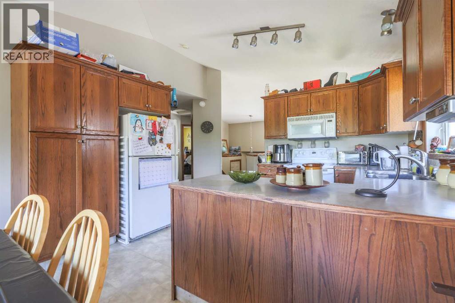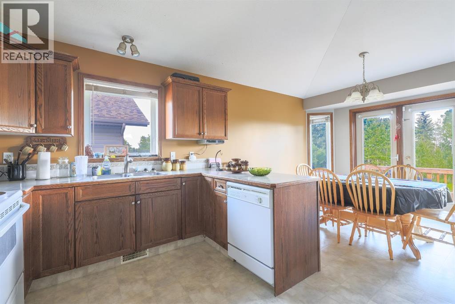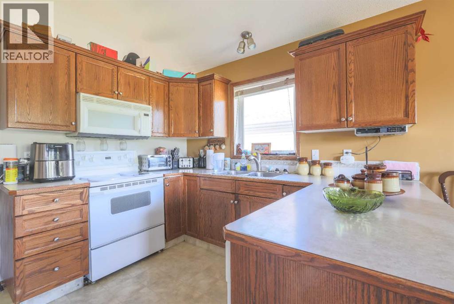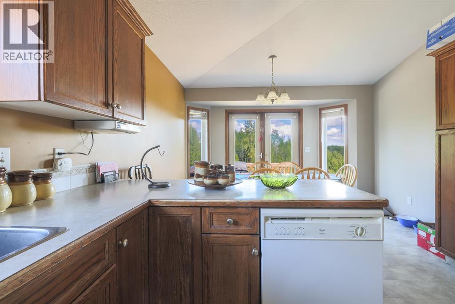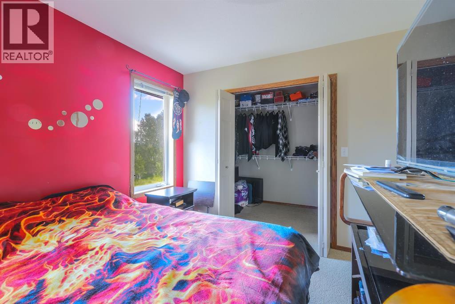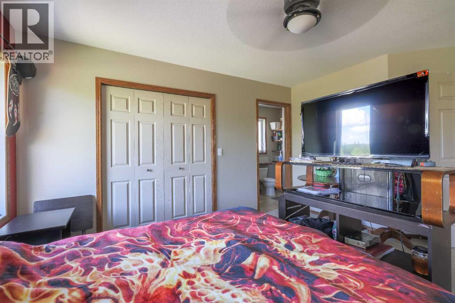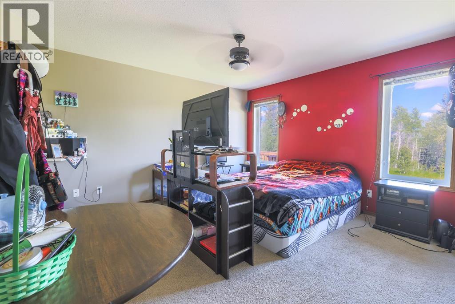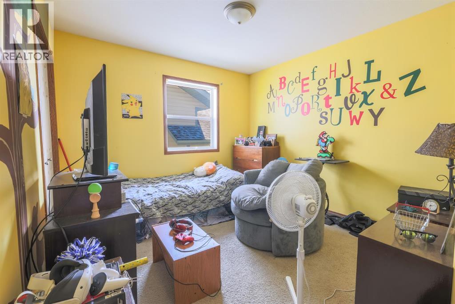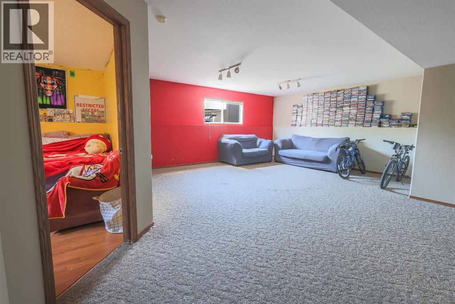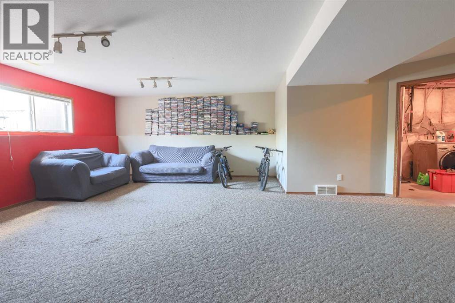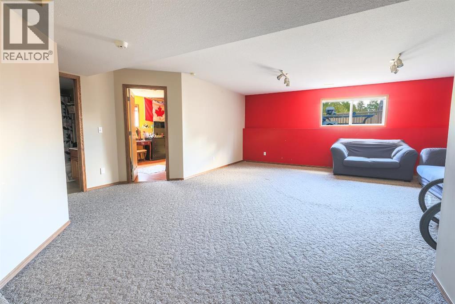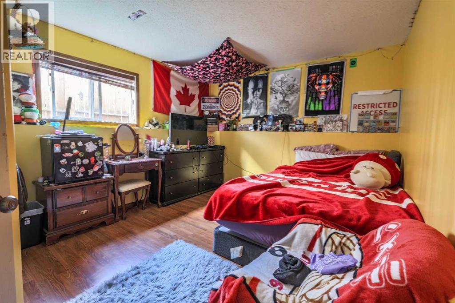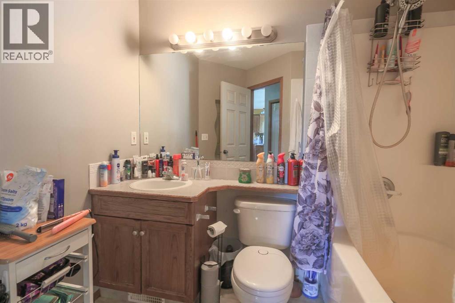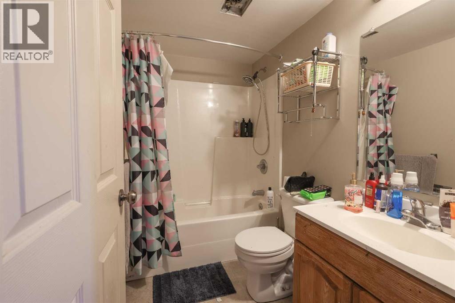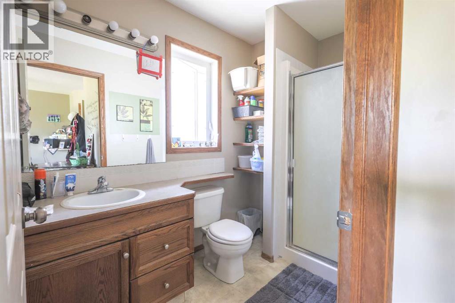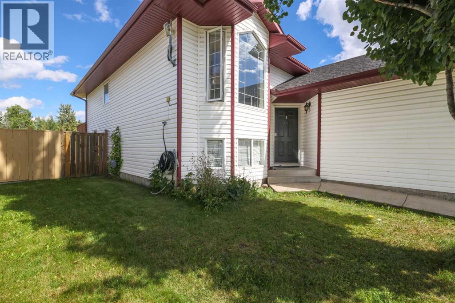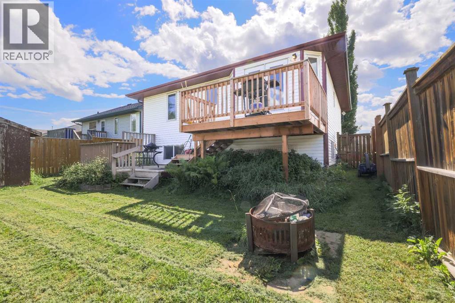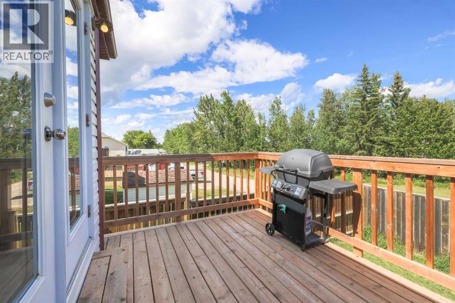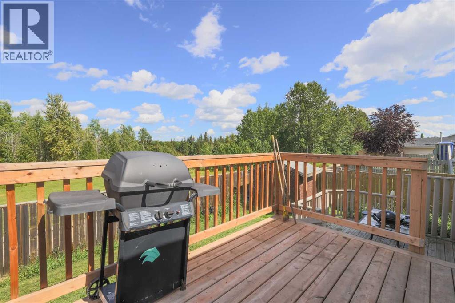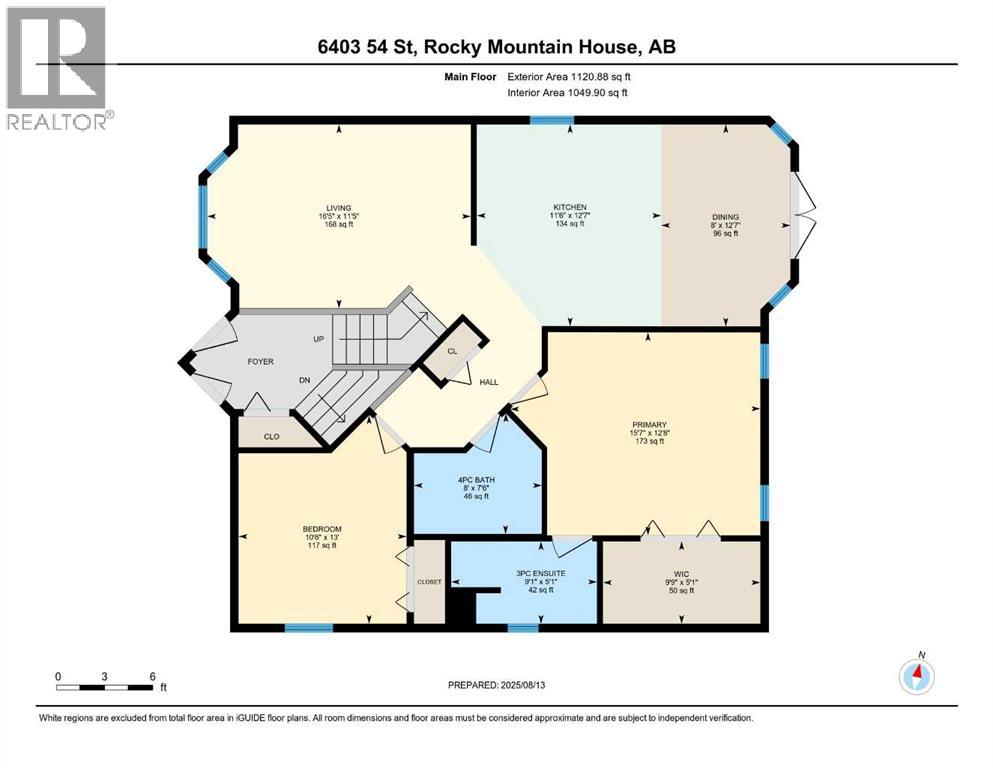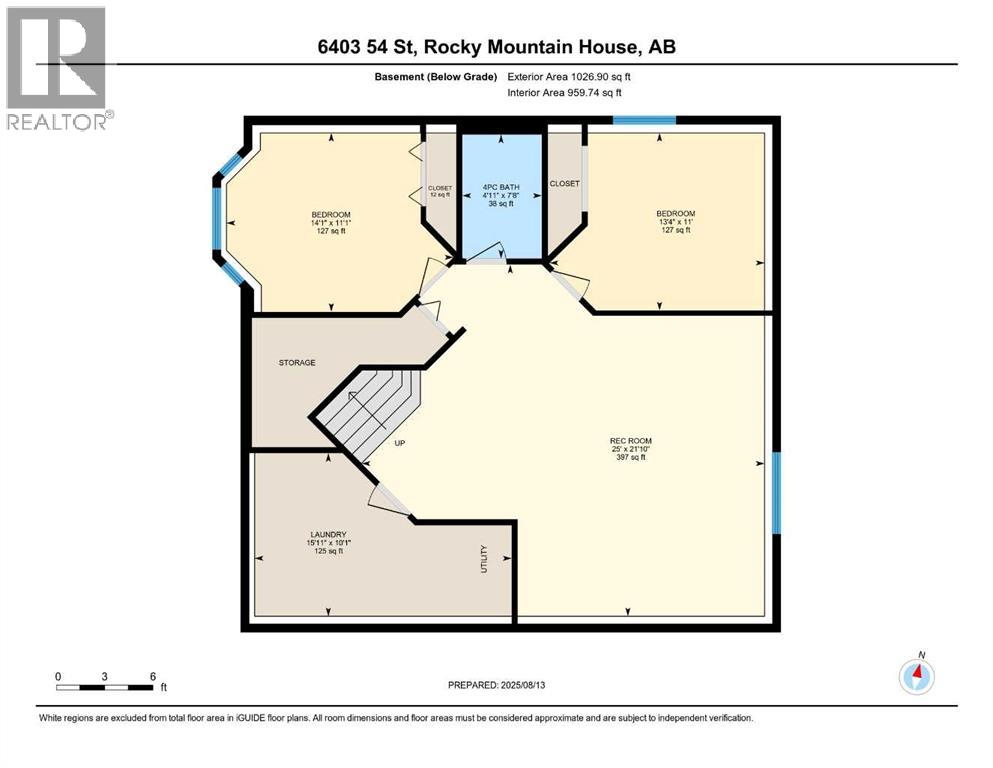6403, 54 Street Rocky Mountain House, Alberta T4T 1N5
4 Bedroom
3 Bathroom
1,050 ft2
Bi-Level
None
Forced Air, In Floor Heating
Lawn
$409,900
Welcome to this terrific family home! This 2001 Bi-level home features a nice working kitchen and dining area w/garden doors that lead out to the east back deck. 4 bedrooms, including the larger master bedroom w/ 3 piece ensuite, plus 2 more bathrooms, large windows throughout to provide lots of natural light. Outside you will find a fenced back yard, deck, and a double attached garage. Home backs onto private green area. Shingle were replace 3 years ago. This amazing home is located close to schools and playgrounds. (id:57810)
Property Details
| MLS® Number | A2247997 |
| Property Type | Single Family |
| Amenities Near By | Schools |
| Features | No Smoking Home |
| Parking Space Total | 2 |
| Plan | 0024096 |
| Structure | Deck |
Building
| Bathroom Total | 3 |
| Bedrooms Above Ground | 2 |
| Bedrooms Below Ground | 2 |
| Bedrooms Total | 4 |
| Appliances | Refrigerator, Dishwasher, Stove, Microwave Range Hood Combo, Window Coverings, Washer & Dryer |
| Architectural Style | Bi-level |
| Basement Development | Finished |
| Basement Type | Full (finished) |
| Constructed Date | 2001 |
| Construction Style Attachment | Detached |
| Cooling Type | None |
| Exterior Finish | Vinyl Siding |
| Flooring Type | Carpeted, Laminate, Linoleum |
| Foundation Type | Poured Concrete |
| Heating Fuel | Natural Gas |
| Heating Type | Forced Air, In Floor Heating |
| Size Interior | 1,050 Ft2 |
| Total Finished Area | 1049.9 Sqft |
| Type | House |
Parking
| Attached Garage | 2 |
Land
| Acreage | No |
| Fence Type | Fence |
| Land Amenities | Schools |
| Landscape Features | Lawn |
| Size Frontage | 6.07 M |
| Size Irregular | 4480.00 |
| Size Total | 4480 Sqft|4,051 - 7,250 Sqft |
| Size Total Text | 4480 Sqft|4,051 - 7,250 Sqft |
| Zoning Description | Rl |
Rooms
| Level | Type | Length | Width | Dimensions |
|---|---|---|---|---|
| Basement | Bedroom | 11.00 Ft x 13.33 Ft | ||
| Basement | Bedroom | 11.08 Ft x 14.08 Ft | ||
| Basement | Recreational, Games Room | 21.08 Ft x 25.00 Ft | ||
| Basement | 4pc Bathroom | Measurements not available | ||
| Basement | Laundry Room | 10.08 Ft x 15.92 Ft | ||
| Main Level | Living Room | 11.42 Ft x 16.42 Ft | ||
| Main Level | Kitchen | 12.58 Ft x 11.50 Ft | ||
| Main Level | Dining Room | 12.58 Ft x 8.00 Ft | ||
| Main Level | Primary Bedroom | 12.67 Ft x 15.58 Ft | ||
| Main Level | 3pc Bathroom | Measurements not available | ||
| Main Level | Other | 5.08 Ft x 9.75 Ft | ||
| Main Level | Bedroom | 13.00 Ft x 10.50 Ft | ||
| Main Level | 4pc Bathroom | Measurements not available |
https://www.realtor.ca/real-estate/28729742/6403-54-street-rocky-mountain-house
Contact Us
Contact us for more information
