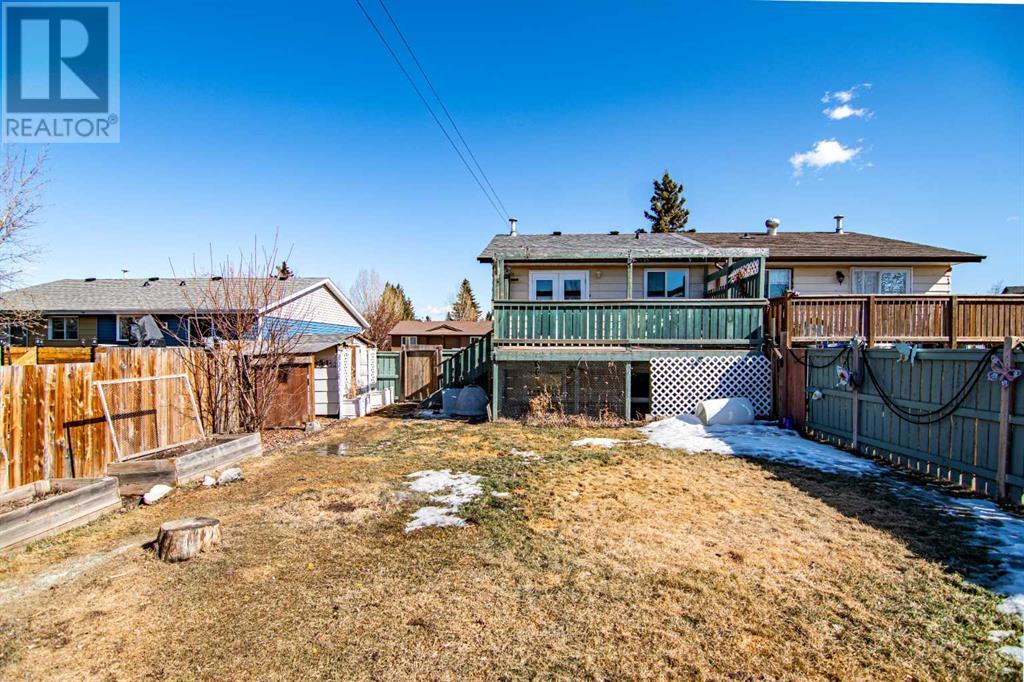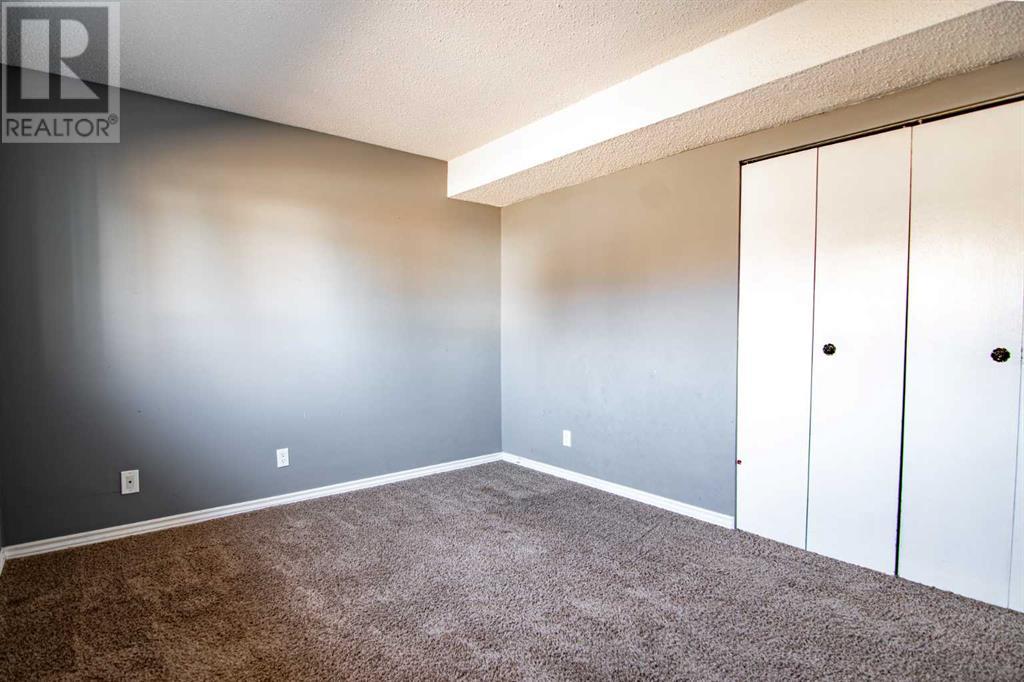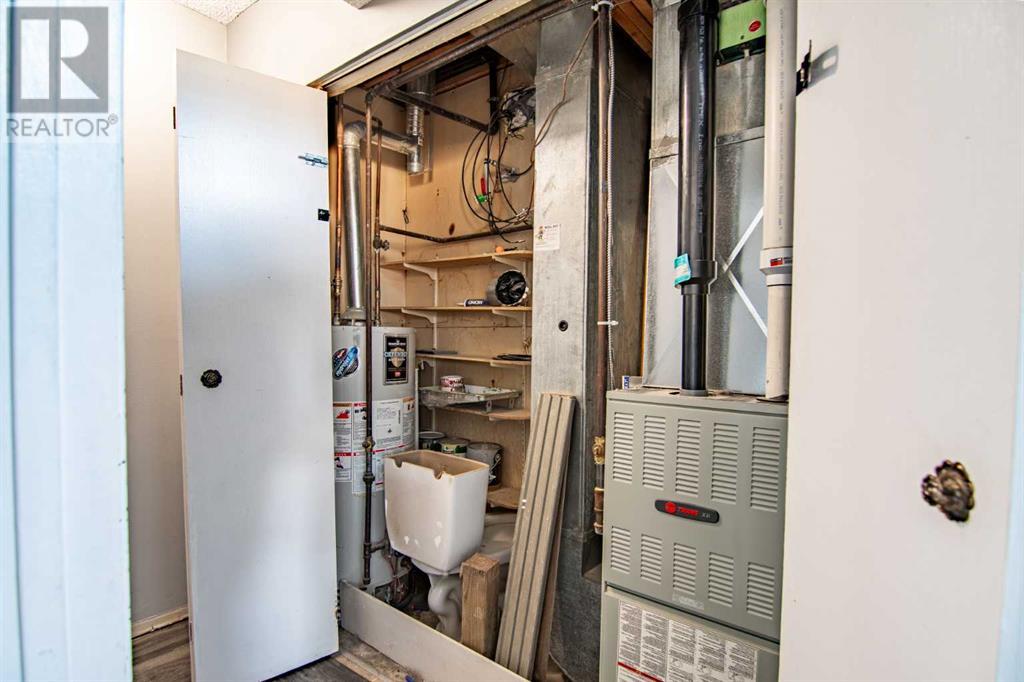3 Bedroom
1 Bathroom
627 ft2
Bi-Level
None
Forced Air
$234,900
Here is an opportunity for a buyer or investor who isn't afraid to address some of the cosmetics in this property. Three bedroom One bath bi level with over 4000 sq/ft of lot space. Main level features living room, Laundry and storage room, leading to the kitchen and dining area, and a walkout to the west facing deck and large backyard. In the basement 3 fair sized rooms and a 4 piece bathroom complete the living arrangements. While the property needs some work, key big ticket items that have been addressed include: Furnace (8 years old), windows have been replaced (last 3-5 years) and the shingles were replaced (2024), this can make a great first time buyers property or investment without the hassles of a HOA or prohibitive condo fees. Within walking distance of Ecole Mother Theresa and Beacon Heights Elementary, not to mention just a few minutes away from the Lake. (id:57810)
Property Details
|
MLS® Number
|
A2205586 |
|
Property Type
|
Single Family |
|
Community Name
|
Lakeview Heights |
|
Amenities Near By
|
Golf Course, Playground, Schools, Shopping, Water Nearby |
|
Community Features
|
Golf Course Development, Lake Privileges |
|
Features
|
See Remarks |
|
Parking Space Total
|
2 |
|
Plan
|
7722176 |
|
Structure
|
Deck |
Building
|
Bathroom Total
|
1 |
|
Bedrooms Below Ground
|
3 |
|
Bedrooms Total
|
3 |
|
Appliances
|
Refrigerator, Dishwasher, Oven, Washer & Dryer |
|
Architectural Style
|
Bi-level |
|
Basement Development
|
Finished |
|
Basement Type
|
Full (finished) |
|
Constructed Date
|
1977 |
|
Construction Style Attachment
|
Semi-detached |
|
Cooling Type
|
None |
|
Exterior Finish
|
Metal |
|
Flooring Type
|
Carpeted, Laminate, Vinyl Plank |
|
Foundation Type
|
Wood |
|
Heating Fuel
|
Natural Gas |
|
Heating Type
|
Forced Air |
|
Size Interior
|
627 Ft2 |
|
Total Finished Area
|
627 Sqft |
|
Type
|
Duplex |
Parking
Land
|
Acreage
|
No |
|
Fence Type
|
Fence |
|
Land Amenities
|
Golf Course, Playground, Schools, Shopping, Water Nearby |
|
Size Frontage
|
11.84 M |
|
Size Irregular
|
4327.00 |
|
Size Total
|
4327 Sqft|4,051 - 7,250 Sqft |
|
Size Total Text
|
4327 Sqft|4,051 - 7,250 Sqft |
|
Zoning Description
|
R2 |
Rooms
| Level |
Type |
Length |
Width |
Dimensions |
|
Basement |
Furnace |
|
|
16.00 M x 2.42 M |
|
Basement |
4pc Bathroom |
|
|
6.58 M x 7.00 M |
|
Basement |
Primary Bedroom |
|
|
12.00 M x 8.58 M |
|
Basement |
Bedroom |
|
|
12.67 M x 10.17 M |
|
Basement |
Bedroom |
|
|
10.00 M x 12.00 M |
|
Main Level |
Kitchen |
|
|
10.08 M x 10.33 M |
|
Main Level |
Dining Room |
|
|
10.33 M x 10.58 M |
|
Main Level |
Living Room |
|
|
19.25 M x 12.58 M |
|
Main Level |
Foyer |
|
|
6.00 M x 3.00 M |
|
Main Level |
Laundry Room |
|
|
8.08 M x 5.58 M |
|
Main Level |
Storage |
|
|
7.42 M x 7.25 M |
https://www.realtor.ca/real-estate/28075610/64-westview-drive-sylvan-lake-lakeview-heights











































