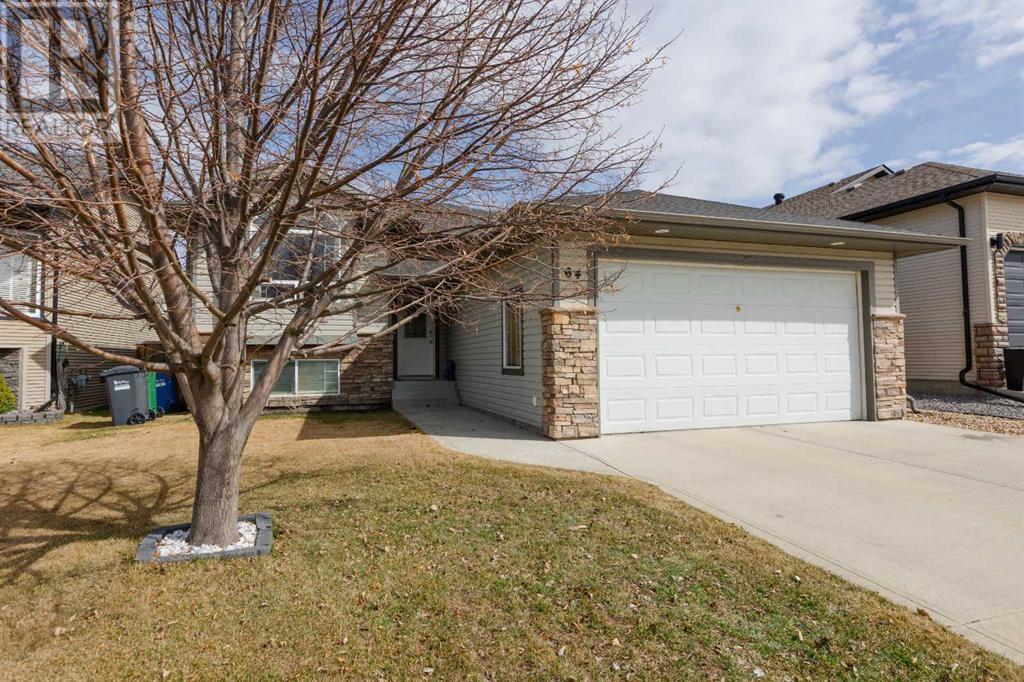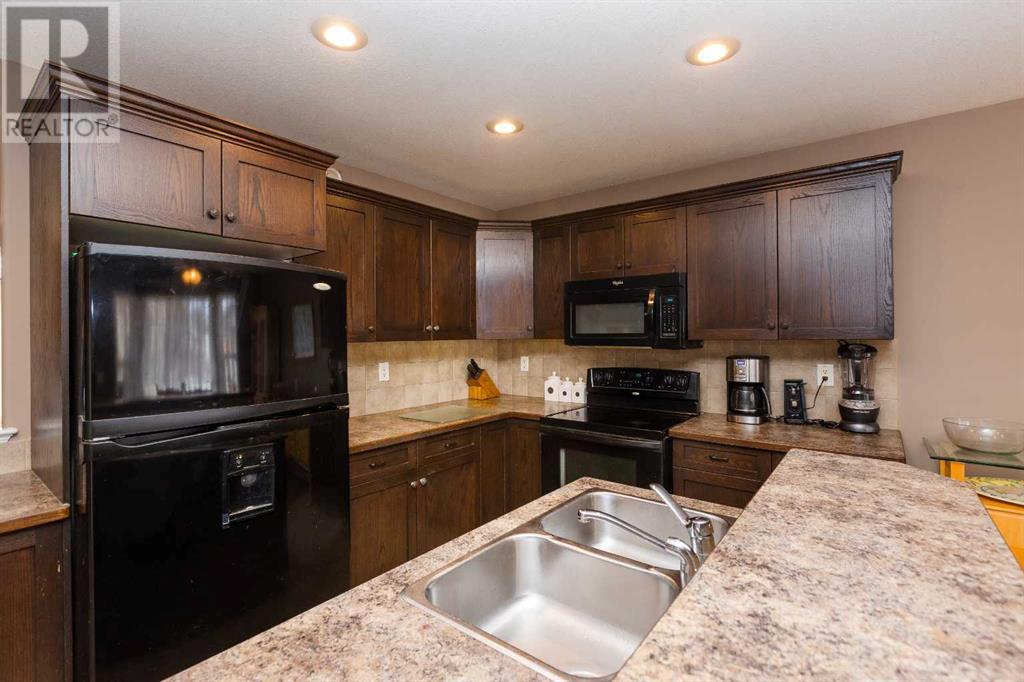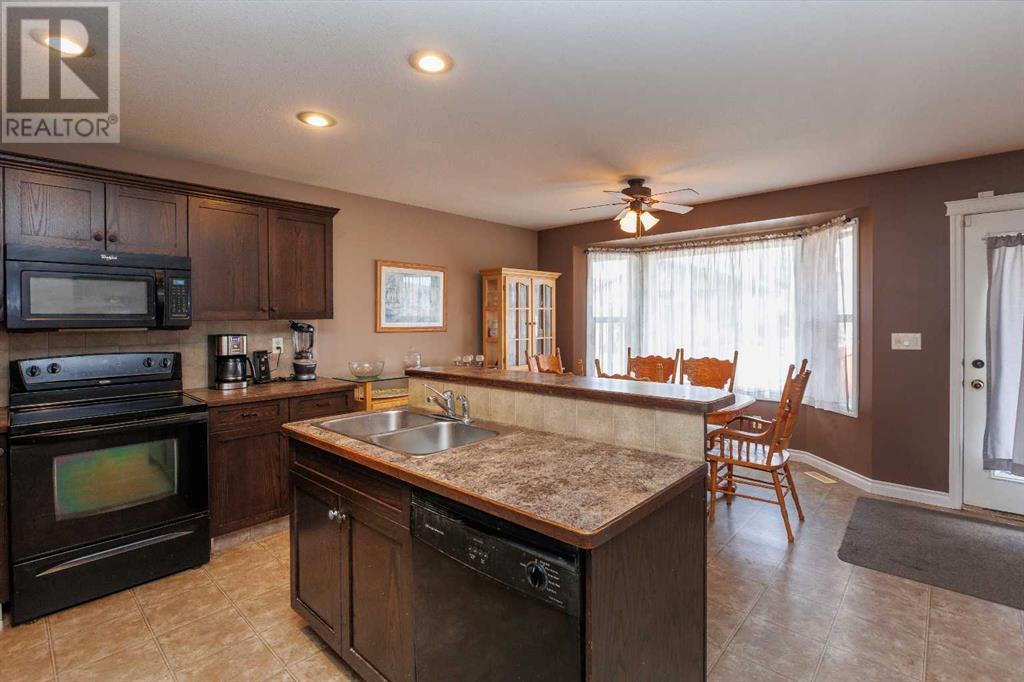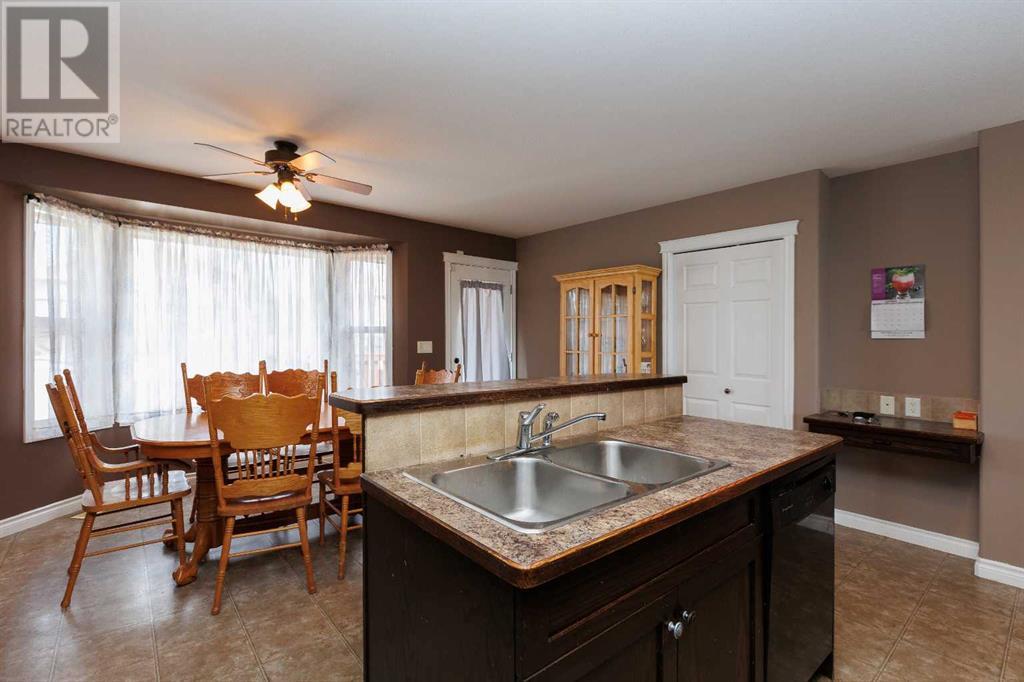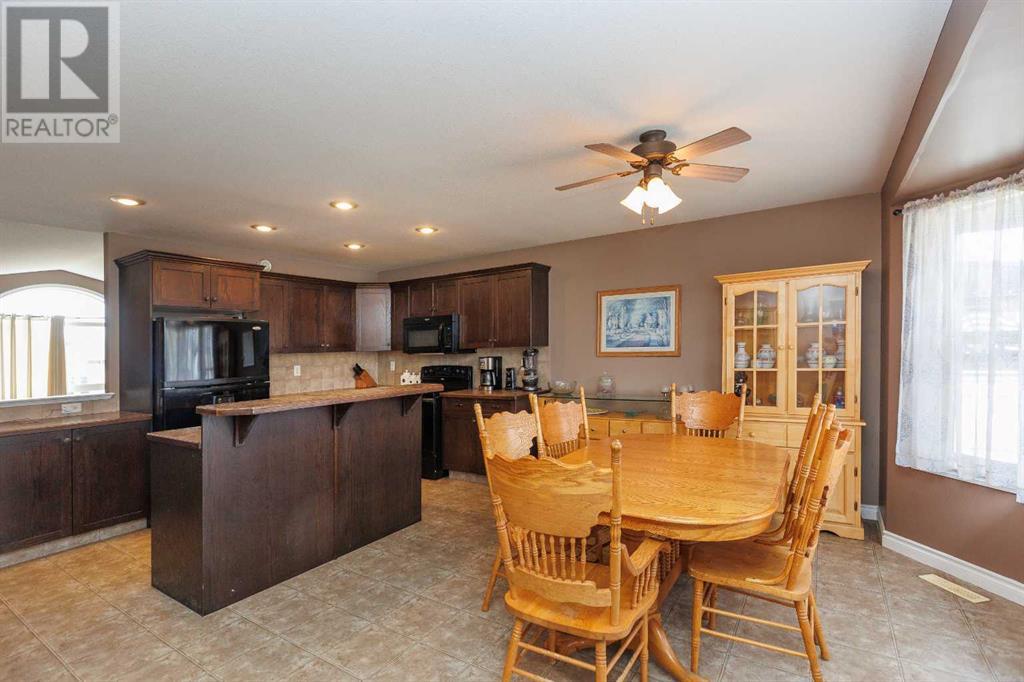64 Irving Crescent Red Deer, Alberta T4R 3R9
4 Bedroom
3 Bathroom
1,313 ft2
Bi-Level
Fireplace
None
Forced Air, Hot Water, In Floor Heating
Landscaped
$479,900
Movin' on up! Great family oriented bilevel in Inglewood literally a 2 minute walk to elementary school, park and playground. Dark stain stylish kitchen with island featuring sink and dishwasher, large dining area opening to backyard deck and living room with double vaulted ceiling and gas fireplace give a growing family lots of space. Primary suite has 4 piece ensuite and walk in closet. Three bedrooms up. Basement has huge games/family room, a media room (which could easily be a 5th bedroom), a good sized bedroom and a three piece bath. Fenced and landscaped and ready for you! (id:57810)
Property Details
| MLS® Number | A2212003 |
| Property Type | Single Family |
| Neigbourhood | Inglewood West |
| Community Name | Inglewood West |
| Amenities Near By | Park, Playground, Recreation Nearby, Schools |
| Features | Back Lane, Pvc Window |
| Parking Space Total | 2 |
| Plan | 0425518 |
| Structure | Deck |
Building
| Bathroom Total | 3 |
| Bedrooms Above Ground | 3 |
| Bedrooms Below Ground | 1 |
| Bedrooms Total | 4 |
| Appliances | Refrigerator, Range - Electric, Dishwasher, Hood Fan, Window Coverings, Garage Door Opener, Washer & Dryer |
| Architectural Style | Bi-level |
| Basement Development | Finished |
| Basement Type | Full (finished) |
| Constructed Date | 2005 |
| Construction Material | Poured Concrete, Wood Frame |
| Construction Style Attachment | Detached |
| Cooling Type | None |
| Exterior Finish | Concrete, Vinyl Siding |
| Fireplace Present | Yes |
| Fireplace Total | 1 |
| Flooring Type | Carpeted, Ceramic Tile, Vinyl Plank |
| Foundation Type | Poured Concrete |
| Heating Fuel | Natural Gas |
| Heating Type | Forced Air, Hot Water, In Floor Heating |
| Size Interior | 1,313 Ft2 |
| Total Finished Area | 1313 Sqft |
| Type | House |
Parking
| Attached Garage | 2 |
Land
| Acreage | No |
| Fence Type | Fence |
| Land Amenities | Park, Playground, Recreation Nearby, Schools |
| Landscape Features | Landscaped |
| Size Depth | 35 M |
| Size Frontage | 14.63 M |
| Size Irregular | 5512.00 |
| Size Total | 5512 Sqft|4,051 - 7,250 Sqft |
| Size Total Text | 5512 Sqft|4,051 - 7,250 Sqft |
| Zoning Description | R1 |
Rooms
| Level | Type | Length | Width | Dimensions |
|---|---|---|---|---|
| Basement | Family Room | 11.42 Ft x 33.83 Ft | ||
| Basement | Media | 14.58 Ft x 14.75 Ft | ||
| Basement | Bedroom | 8.92 Ft x 13.00 Ft | ||
| Basement | 3pc Bathroom | .00 Ft x .00 Ft | ||
| Main Level | Kitchen | 8.83 Ft x 15.42 Ft | ||
| Main Level | Dining Room | 9.08 Ft x 15.42 Ft | ||
| Main Level | Living Room | 12.00 Ft x 17.92 Ft | ||
| Main Level | Primary Bedroom | 11.75 Ft x 13.25 Ft | ||
| Main Level | Bedroom | 8.92 Ft x 13.00 Ft | ||
| Main Level | Bedroom | 9.50 Ft x 9.75 Ft | ||
| Main Level | 4pc Bathroom | .00 Ft x .00 Ft | ||
| Main Level | 4pc Bathroom | .00 Ft x .00 Ft |
https://www.realtor.ca/real-estate/28172194/64-irving-crescent-red-deer-inglewood-west
Contact Us
Contact us for more information
