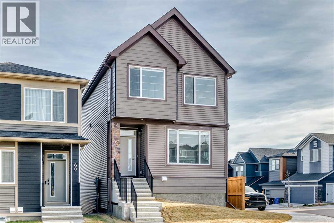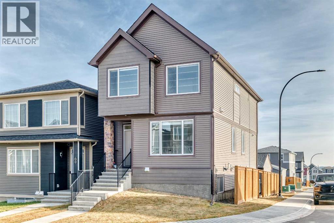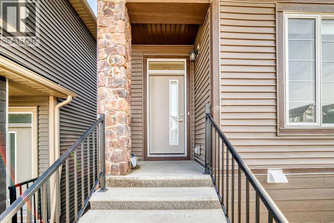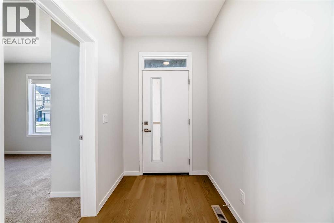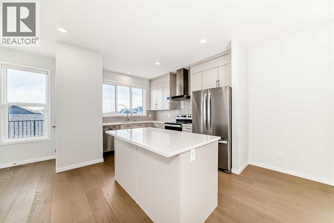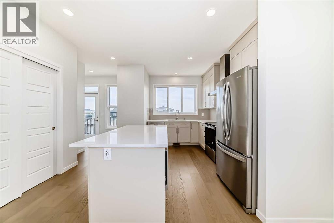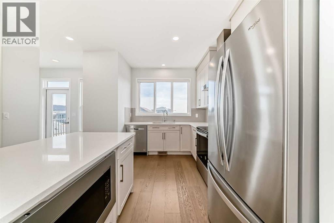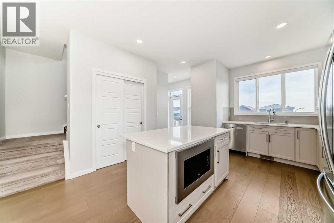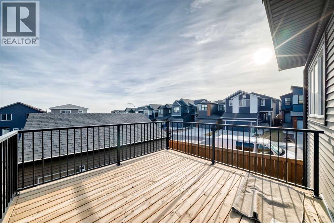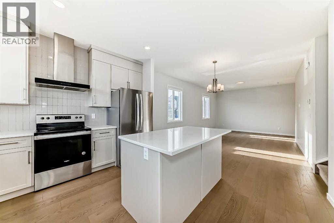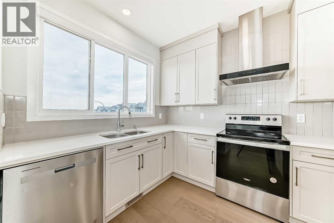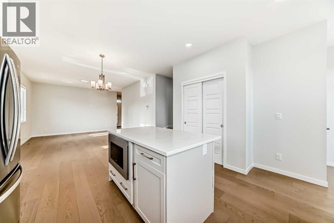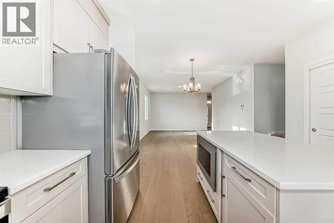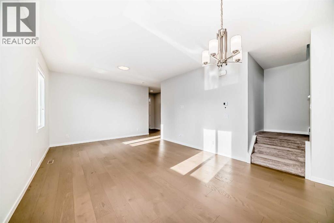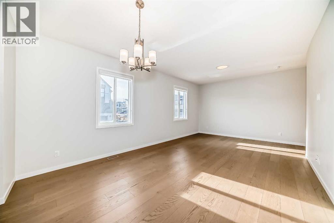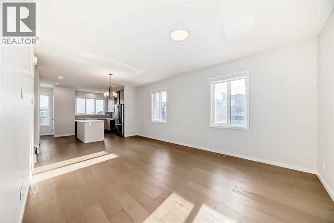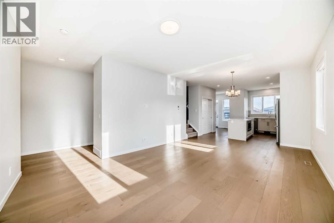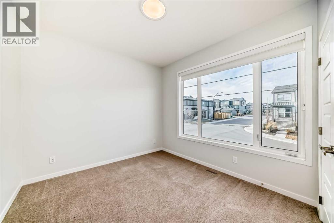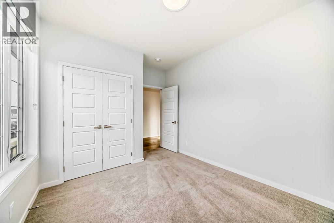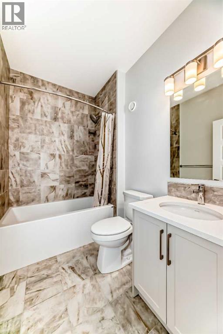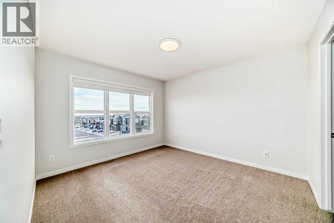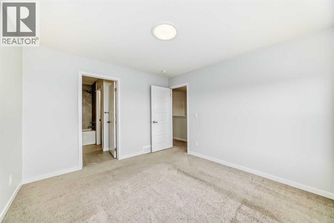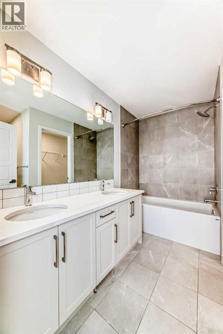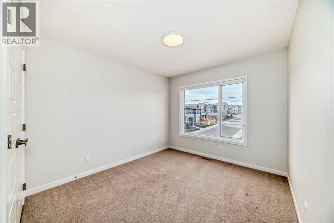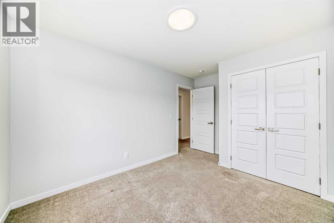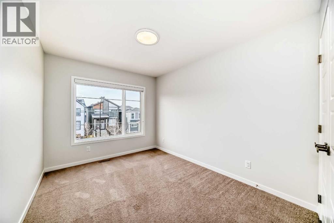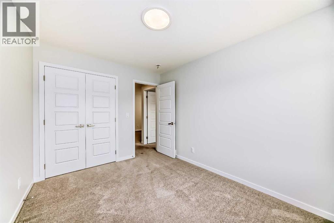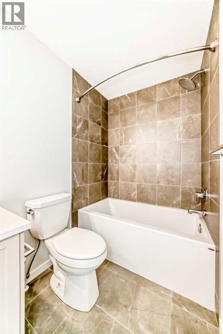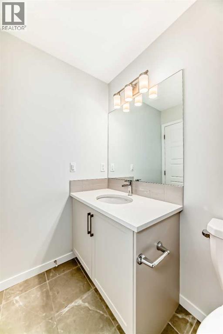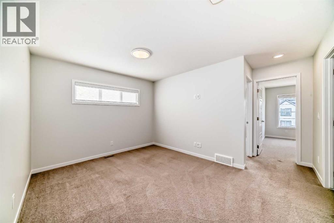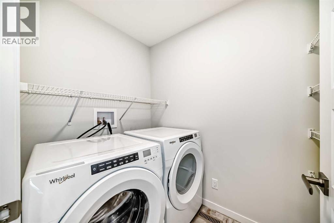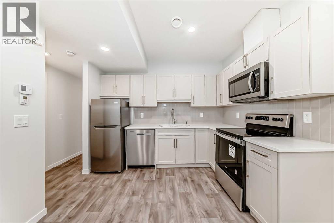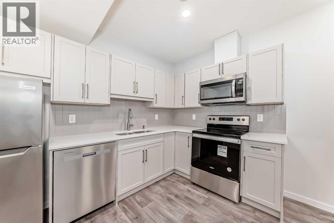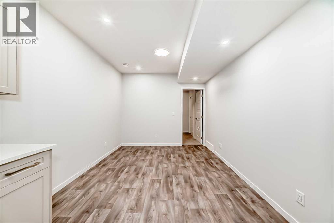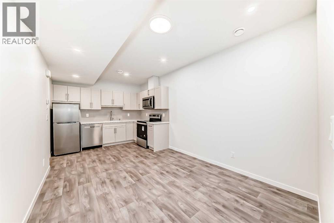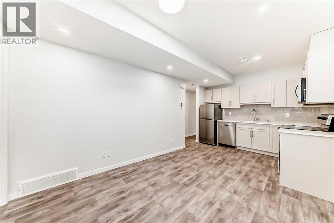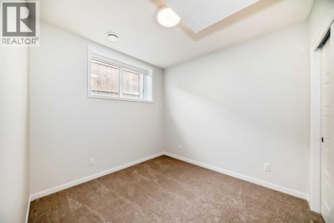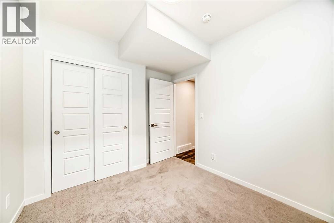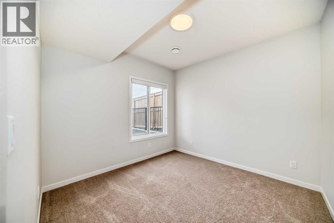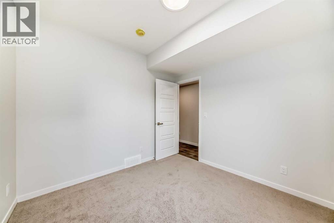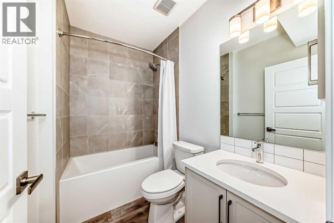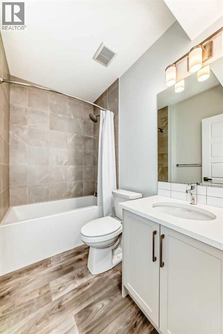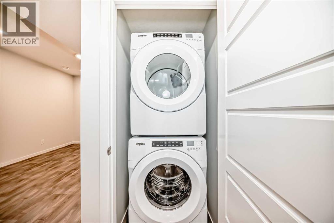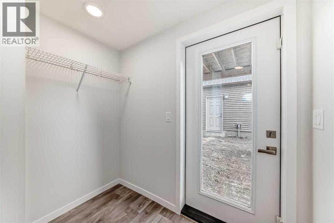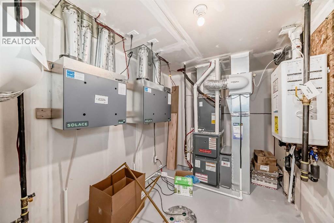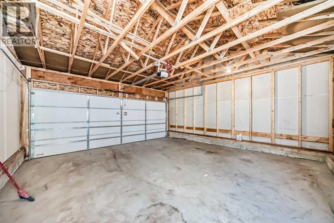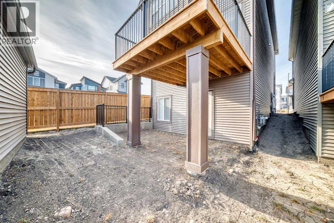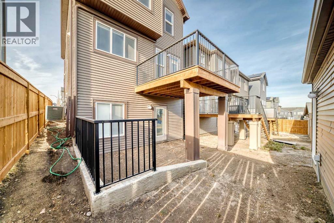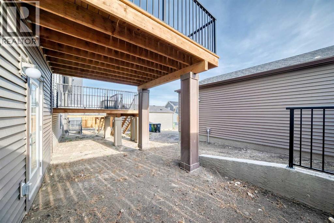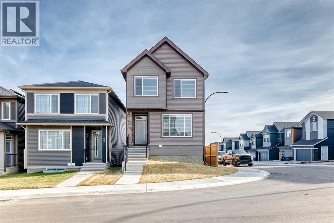6 Bedroom
4 Bathroom
1,826 ft2
Central Air Conditioning
Forced Air
$798,900
Location: Glacier Ridge, NW CalgaryType: Detached 2-Storey Home with Legal Basement SuiteBedrooms: 6 total (4 in main home + 2 in legal suite)Bathrooms: 4 total (3 full in main home + 1 in suite)Garage: Detached double-car garageLot: Side lotCooling: Central A/CBasement: Fully developed, legal 2-bedroom suite with separate entrance and laundryWelcome to this beautifully designed 4-bedroom, 4-bathroom home with a legal 2-bedroom basement suite, perfectly situated in the desirable community of Glacier Ridge in northwest Calgary. Located on a premium side lot, this property offers exceptional light, privacy, and functionality — ideal for growing families or savvy investors.The main floor features an inviting open-concept layout with a spacious living area, a modern kitchen with high-end finishes, and a full bedroom and bathroom — perfect for guests or multi-generational living.Upstairs, you’ll find three additional bedrooms, including a primary suite complete with a private ensuite and walk-in closet. A full bathroom and convenient upper-level laundry complete the upper floor.The fully developed legal basement suite offers an excellent mortgage helper or rental opportunity, featuring two bedrooms, one bathroom, a full kitchen, a living area, and a separate laundry with a private side entrance.Additional InformationCommunity: Glacier Ridge – a vibrant new development known for family-friendly amenities, green spaces, and easy access to Calgary’s northwest conveniences. Ideal For: Families seeking space and comfort, or investors looking for a turn-key income property. (id:57810)
Property Details
|
MLS® Number
|
A2270552 |
|
Property Type
|
Single Family |
|
Neigbourhood
|
Glacier Ridge |
|
Community Name
|
Glacier Ridge |
|
Features
|
Back Lane, No Animal Home |
|
Parking Space Total
|
2 |
|
Plan
|
2211182 |
|
Structure
|
Deck |
Building
|
Bathroom Total
|
4 |
|
Bedrooms Above Ground
|
4 |
|
Bedrooms Below Ground
|
2 |
|
Bedrooms Total
|
6 |
|
Appliances
|
Washer, Refrigerator, Dishwasher, Stove, Dryer, Microwave, Microwave Range Hood Combo, Hood Fan |
|
Basement Development
|
Finished |
|
Basement Features
|
Separate Entrance, Walk Out, Suite |
|
Basement Type
|
Full (finished) |
|
Constructed Date
|
2023 |
|
Construction Material
|
Poured Concrete |
|
Construction Style Attachment
|
Detached |
|
Cooling Type
|
Central Air Conditioning |
|
Exterior Finish
|
Concrete, Stone, Vinyl Siding |
|
Flooring Type
|
Carpeted, Tile, Vinyl |
|
Foundation Type
|
Poured Concrete |
|
Heating Fuel
|
Natural Gas |
|
Heating Type
|
Forced Air |
|
Stories Total
|
2 |
|
Size Interior
|
1,826 Ft2 |
|
Total Finished Area
|
1826 Sqft |
|
Type
|
House |
Parking
Land
|
Acreage
|
No |
|
Fence Type
|
Fence |
|
Size Frontage
|
285 M |
|
Size Irregular
|
285.00 |
|
Size Total
|
285 M2|0-4,050 Sqft |
|
Size Total Text
|
285 M2|0-4,050 Sqft |
|
Zoning Description
|
R-g |
Rooms
| Level |
Type |
Length |
Width |
Dimensions |
|
Basement |
Bedroom |
|
|
10.00 Ft x 9.83 Ft |
|
Basement |
4pc Bathroom |
|
|
7.92 Ft x 5.17 Ft |
|
Basement |
Laundry Room |
|
|
3.17 Ft x 3.17 Ft |
|
Basement |
Kitchen |
|
|
10.33 Ft x 7.08 Ft |
|
Basement |
Living Room/dining Room |
|
|
10.58 Ft x 10.08 Ft |
|
Basement |
Bedroom |
|
|
9.50 Ft x 9.00 Ft |
|
Main Level |
Other |
|
|
6.42 Ft x 5.42 Ft |
|
Main Level |
4pc Bathroom |
|
|
7.75 Ft x 5.50 Ft |
|
Main Level |
Living Room/dining Room |
|
|
21.33 Ft x 13.00 Ft |
|
Main Level |
Kitchen |
|
|
12.50 Ft x 9.00 Ft |
|
Main Level |
Other |
|
|
11.67 Ft x 11.42 Ft |
|
Main Level |
Bedroom |
|
|
11.83 Ft x 8.92 Ft |
|
Main Level |
Bedroom |
|
|
10.83 Ft x 9.67 Ft |
|
Upper Level |
Bedroom |
|
|
10.75 Ft x 9.92 Ft |
|
Upper Level |
Bonus Room |
|
|
10.42 Ft x 10.08 Ft |
|
Upper Level |
4pc Bathroom |
|
|
8.92 Ft x 4.92 Ft |
|
Upper Level |
Laundry Room |
|
|
7.08 Ft x 5.00 Ft |
|
Upper Level |
Primary Bedroom |
|
|
12.00 Ft x 10.92 Ft |
|
Upper Level |
5pc Bathroom |
|
|
9.67 Ft x 9.75 Ft |
|
Upper Level |
Other |
|
|
6.00 Ft x 4.50 Ft |
https://www.realtor.ca/real-estate/29098310/64-edith-terrace-nw-calgary-glacier-ridge
