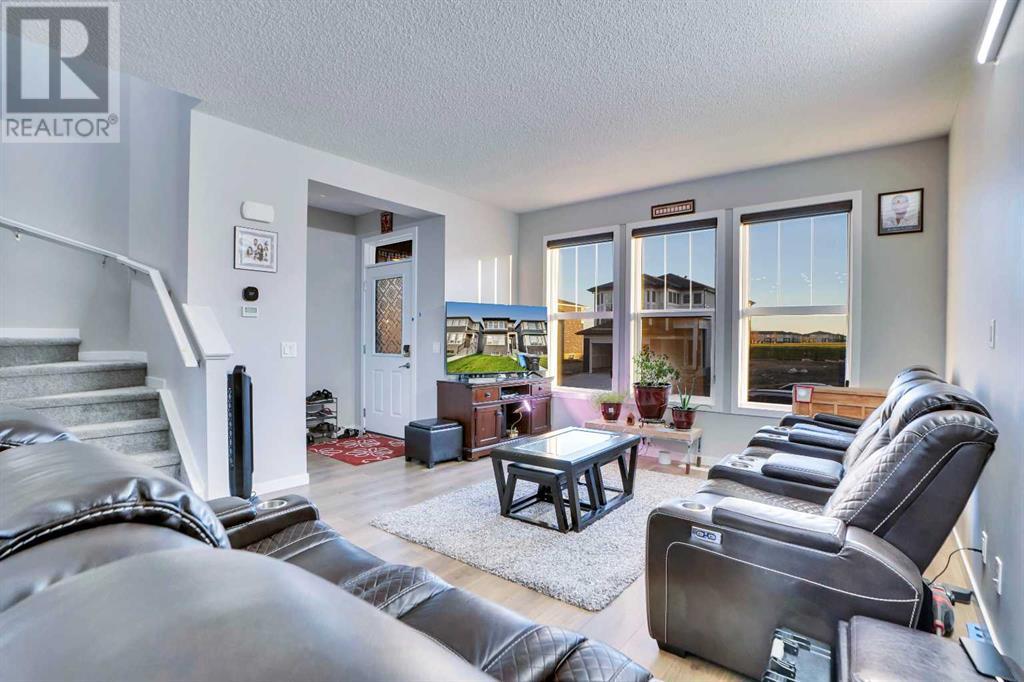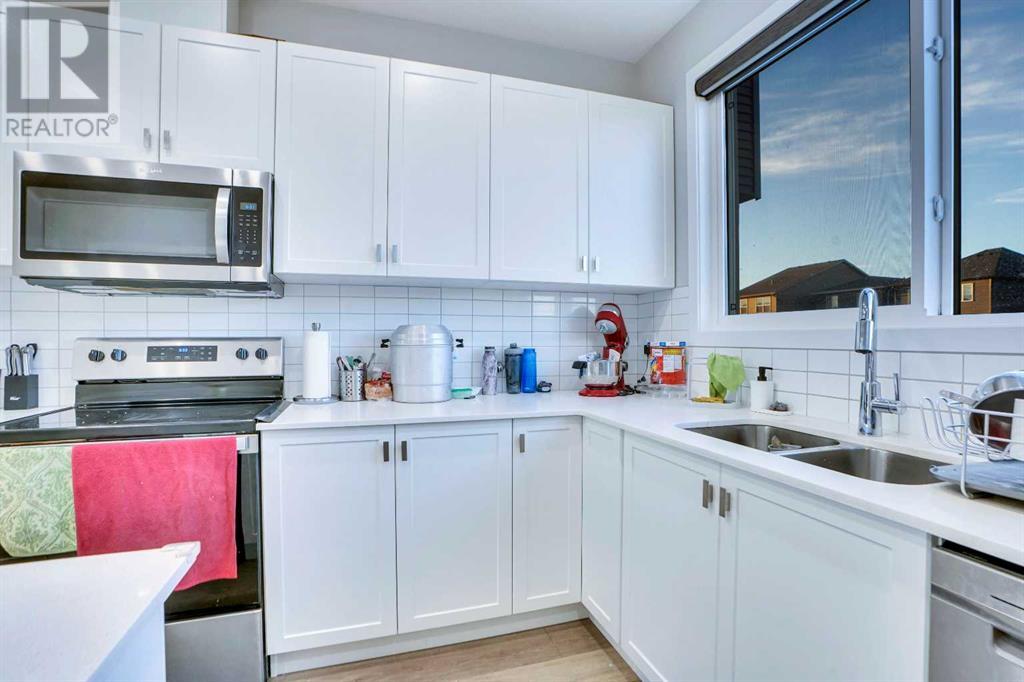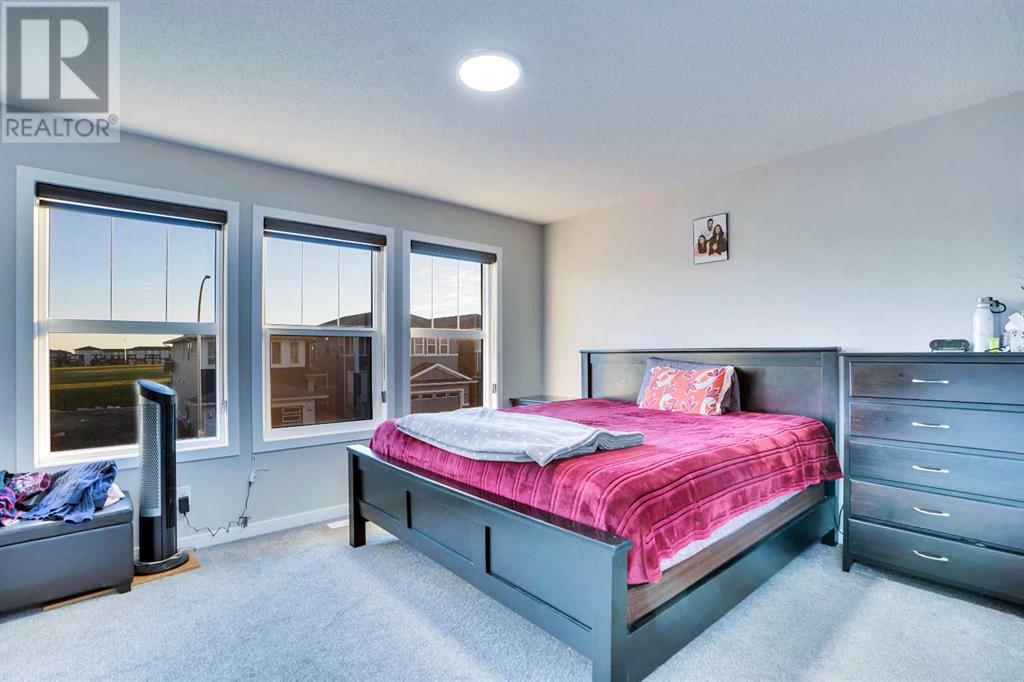3 Bedroom
3 Bathroom
1,459 ft2
None
Forced Air
$619,900
Welcome to this beautiful 1,459 sqft home nestled in a vibrant new community! Built in 2023, this modern 2-storey offers a bright and open floor plan, perfect for everyday living and entertaining. Featuring 3 spacious bedrooms, 2.5 bathrooms, and a side entrance, this home offers great potential for future basement development. Enjoy the high ceilings with a 9-ft unfinished basement, ready for your personal touch. The south-facing front yard brings in plenty of natural light, enhancing the warm and welcoming atmosphere. Don’t miss this opportunity to own a nearly-new home in a growing neighborhood! (id:57810)
Property Details
|
MLS® Number
|
A2206462 |
|
Property Type
|
Single Family |
|
Neigbourhood
|
Cornerstone |
|
Community Name
|
Cornerstone |
|
Amenities Near By
|
Park, Playground, Schools, Shopping |
|
Features
|
Back Lane |
|
Parking Space Total
|
2 |
|
Plan
|
2311614 |
|
Structure
|
None |
Building
|
Bathroom Total
|
3 |
|
Bedrooms Above Ground
|
3 |
|
Bedrooms Total
|
3 |
|
Appliances
|
Washer, Range - Electric, Dishwasher, Dryer, Microwave Range Hood Combo, Window Coverings |
|
Basement Development
|
Unfinished |
|
Basement Type
|
Full (unfinished) |
|
Constructed Date
|
2023 |
|
Construction Material
|
Wood Frame |
|
Construction Style Attachment
|
Detached |
|
Cooling Type
|
None |
|
Exterior Finish
|
Vinyl Siding |
|
Flooring Type
|
Carpeted, Tile, Vinyl |
|
Foundation Type
|
Poured Concrete |
|
Half Bath Total
|
1 |
|
Heating Type
|
Forced Air |
|
Stories Total
|
2 |
|
Size Interior
|
1,459 Ft2 |
|
Total Finished Area
|
1459 Sqft |
|
Type
|
House |
Parking
Land
|
Acreage
|
No |
|
Fence Type
|
Not Fenced |
|
Land Amenities
|
Park, Playground, Schools, Shopping |
|
Size Depth
|
33.83 M |
|
Size Frontage
|
7.62 M |
|
Size Irregular
|
2775.00 |
|
Size Total
|
2775 Sqft|0-4,050 Sqft |
|
Size Total Text
|
2775 Sqft|0-4,050 Sqft |
|
Zoning Description
|
R-g |
Rooms
| Level |
Type |
Length |
Width |
Dimensions |
|
Second Level |
Primary Bedroom |
|
|
13.48 Ft x 11.42 Ft |
|
Second Level |
4pc Bathroom |
|
|
5.00 Ft x 9.33 Ft |
|
Second Level |
Bedroom |
|
|
9.33 Ft x 10.67 Ft |
|
Second Level |
Bedroom |
|
|
9.33 Ft x 10.67 Ft |
|
Second Level |
4pc Bathroom |
|
|
8.75 Ft x 5.00 Ft |
|
Main Level |
2pc Bathroom |
|
|
4.92 Ft x 4.92 Ft |
https://www.realtor.ca/real-estate/28085772/64-corner-glen-avenue-ne-calgary-cornerstone


























