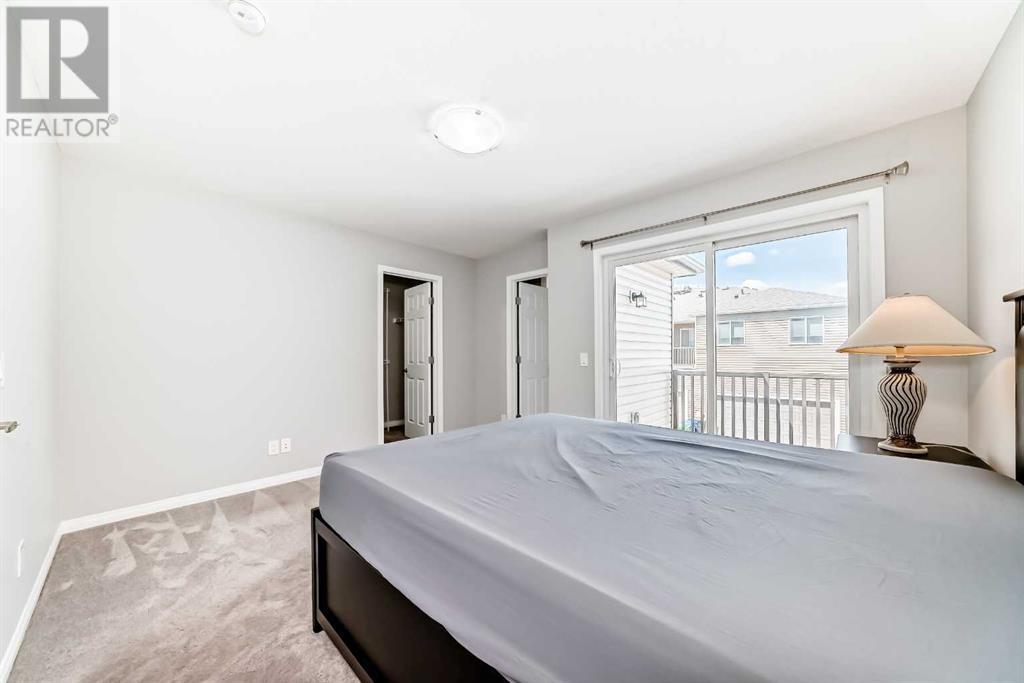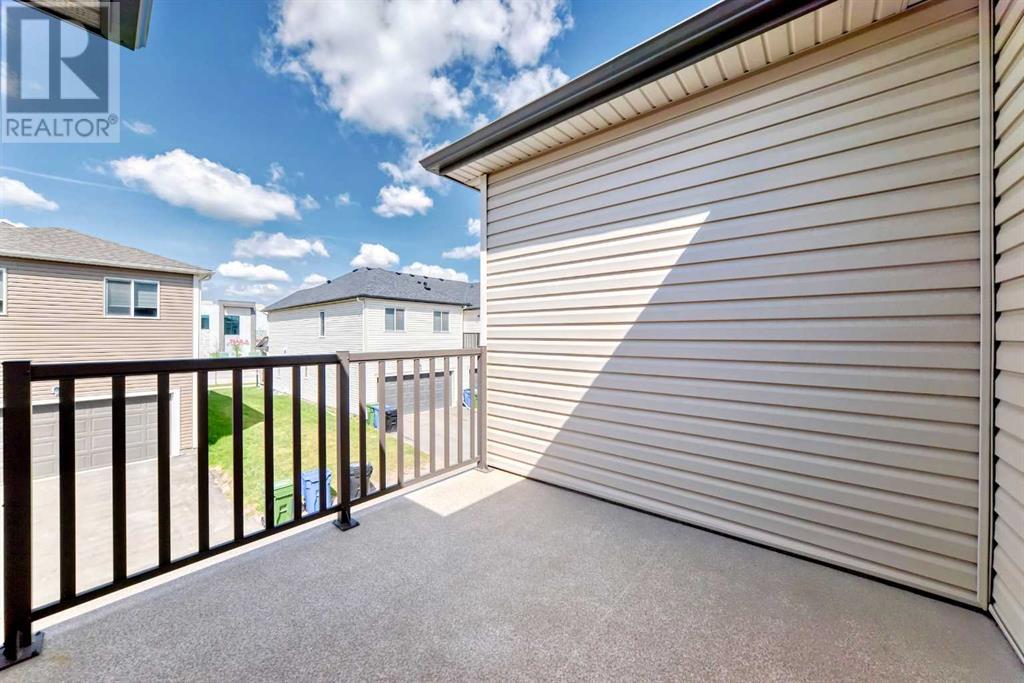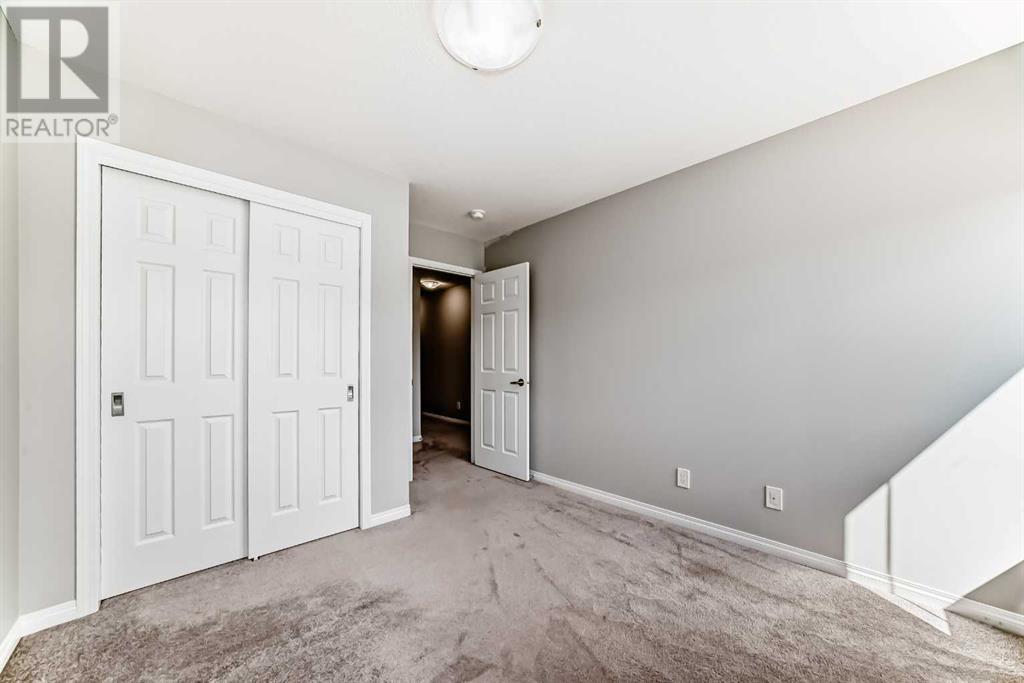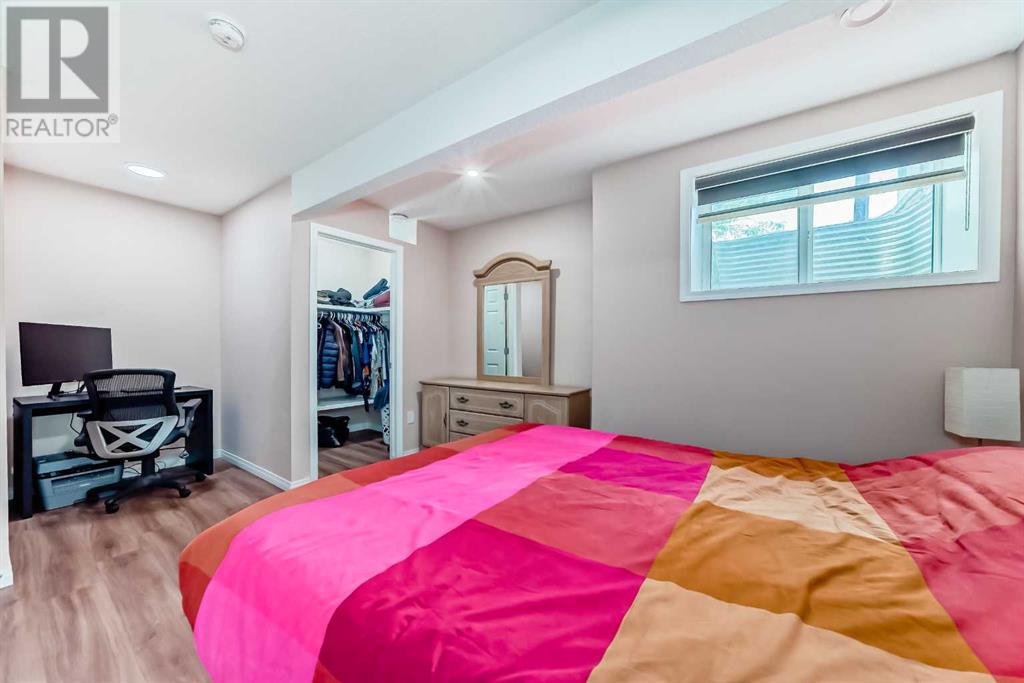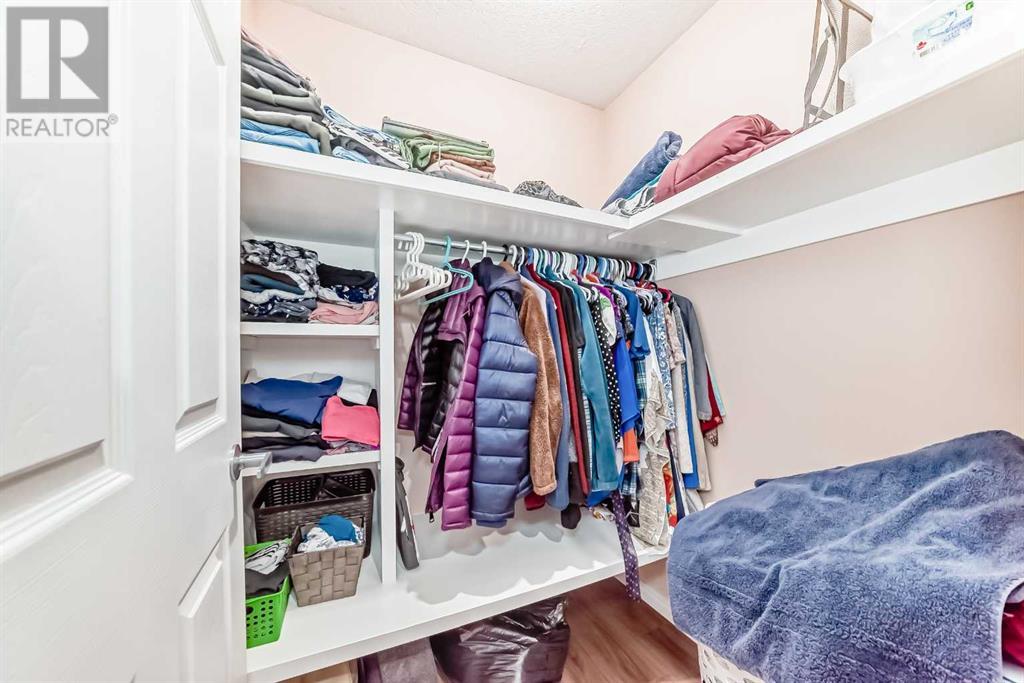4 Bedroom
4 Bathroom
1,437 ft2
None
Forced Air
$549,900
Townhome with No condo fees in Desirable Cityscape!Welcome to this beautifully upgraded and fully developed townhome in the vibrant and growing community of Cityscape — offering NO condo fees, 4 bedrooms, 3.5 bathrooms, Double attached garage, balcony and a fully finished basement with permits! The main floor features a bright and spacious open-concept layout with large windows, upgraded modern lighting, and a chef-inspired kitchen that boasts granite countertops, a kitchen island, stainless steel appliances, a premium French door fridge, and an abundance of cabinet space — perfect for both everyday living and entertaining.Upstairs, you’ll find three generously sized bedrooms, including a luxurious primary suite complete with a 4-piece ensuite, walk-in closet, and a private balcony — ideal for your morning coffee. A full main bathroom and convenient upstairs laundry room add to the functionality. The professionally developed basement (fully permitted) offers an additional bedroom, a full bathroom, and extra living space — perfect for guests or a home office. Enjoy the convenience of a double attached garage, and relax on your oversized balcony — ideal for BBQs and enjoying the outdoors. Located just minutes from Jacksonport shopping complex, Cityscape Square Market, parks, schools, transit, and with easy access to major roadways, this home offers unbeatable value and convenience.Highlights: No condo fees,4 bedrooms | 3.5 bathrooms, Developed basement with permits, Upgraded kitchen with granite countertops and Stainless steel appliances., Large balcony + private upper balcony. Double attached garageDon’t miss your chance to own this exceptional, move-in-ready home in one of Calgary’s most sought-after communities. Book your private showing today! (id:57810)
Property Details
|
MLS® Number
|
A2223946 |
|
Property Type
|
Single Family |
|
Neigbourhood
|
Cityscape |
|
Community Name
|
Cityscape |
|
Amenities Near By
|
Park, Playground, Shopping |
|
Parking Space Total
|
2 |
|
Plan
|
1712210 |
|
Structure
|
None |
Building
|
Bathroom Total
|
4 |
|
Bedrooms Above Ground
|
3 |
|
Bedrooms Below Ground
|
1 |
|
Bedrooms Total
|
4 |
|
Appliances
|
Washer, Range - Electric, Dishwasher, Dryer, Microwave Range Hood Combo, Window Coverings |
|
Basement Development
|
Finished |
|
Basement Type
|
Full (finished) |
|
Constructed Date
|
2019 |
|
Construction Style Attachment
|
Attached |
|
Cooling Type
|
None |
|
Exterior Finish
|
Vinyl Siding |
|
Flooring Type
|
Carpeted, Ceramic Tile, Vinyl Plank |
|
Foundation Type
|
Poured Concrete |
|
Half Bath Total
|
1 |
|
Heating Type
|
Forced Air |
|
Stories Total
|
2 |
|
Size Interior
|
1,437 Ft2 |
|
Total Finished Area
|
1437.4 Sqft |
|
Type
|
Row / Townhouse |
Parking
Land
|
Acreage
|
No |
|
Fence Type
|
Not Fenced |
|
Land Amenities
|
Park, Playground, Shopping |
|
Size Frontage
|
6.05 M |
|
Size Irregular
|
119.00 |
|
Size Total
|
119 M2|0-4,050 Sqft |
|
Size Total Text
|
119 M2|0-4,050 Sqft |
|
Zoning Description
|
Dc |
Rooms
| Level |
Type |
Length |
Width |
Dimensions |
|
Second Level |
4pc Bathroom |
|
|
10.08 Ft x 8.08 Ft |
|
Second Level |
Other |
|
|
4.92 Ft x 11.67 Ft |
|
Second Level |
4pc Bathroom |
|
|
4.92 Ft x 11.58 Ft |
|
Second Level |
Other |
|
|
8.50 Ft x 9.25 Ft |
|
Second Level |
Bedroom |
|
|
8.83 Ft x 12.92 Ft |
|
Second Level |
Bedroom |
|
|
9.83 Ft x 10.67 Ft |
|
Second Level |
Laundry Room |
|
|
5.25 Ft x 6.50 Ft |
|
Basement |
Other |
|
|
5.08 Ft x 4.17 Ft |
|
Basement |
4pc Bathroom |
|
|
4.92 Ft x 8.33 Ft |
|
Basement |
Bedroom |
|
|
12.75 Ft x 10.75 Ft |
|
Basement |
Other |
|
|
4.75 Ft x 5.08 Ft |
|
Main Level |
2pc Bathroom |
|
|
3.00 Ft x 6.92 Ft |
|
Main Level |
Kitchen |
|
|
9.92 Ft x 13.33 Ft |
|
Main Level |
Other |
|
|
9.08 Ft x 8.42 Ft |
|
Main Level |
Living Room |
|
|
11.75 Ft x 11.33 Ft |
|
Main Level |
Primary Bedroom |
|
|
13.67 Ft x 10.67 Ft |
https://www.realtor.ca/real-estate/28360902/64-cityside-manor-ne-calgary-cityscape












