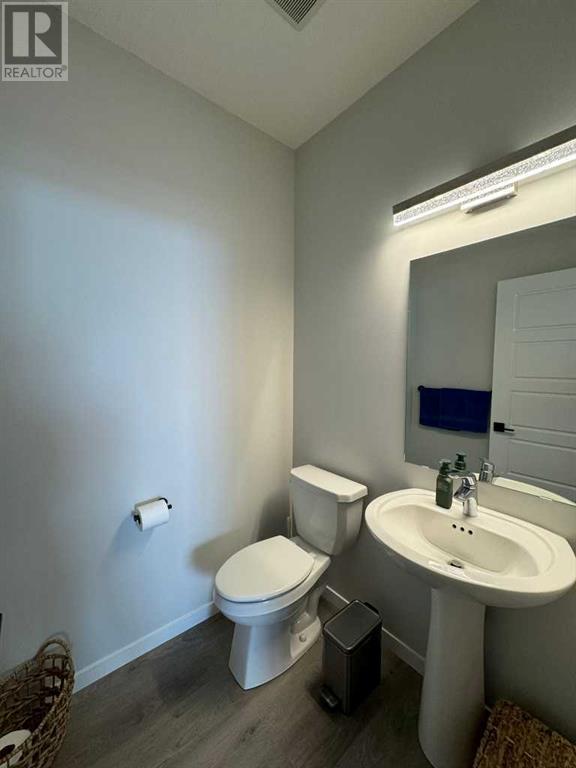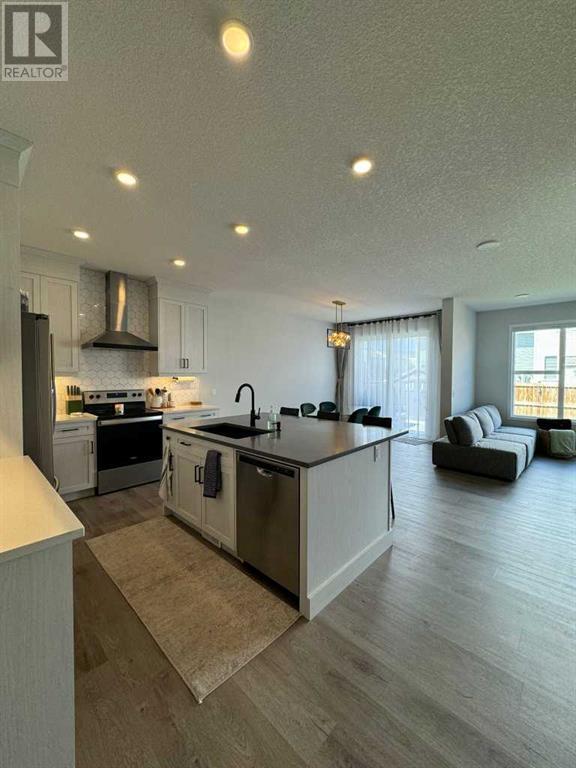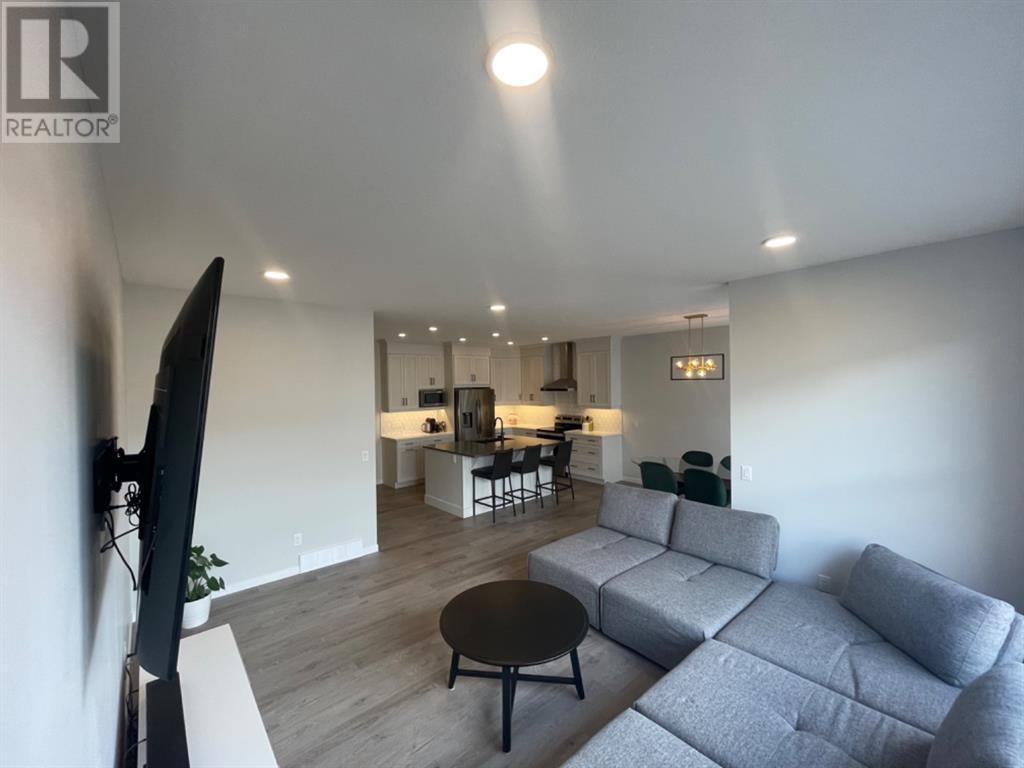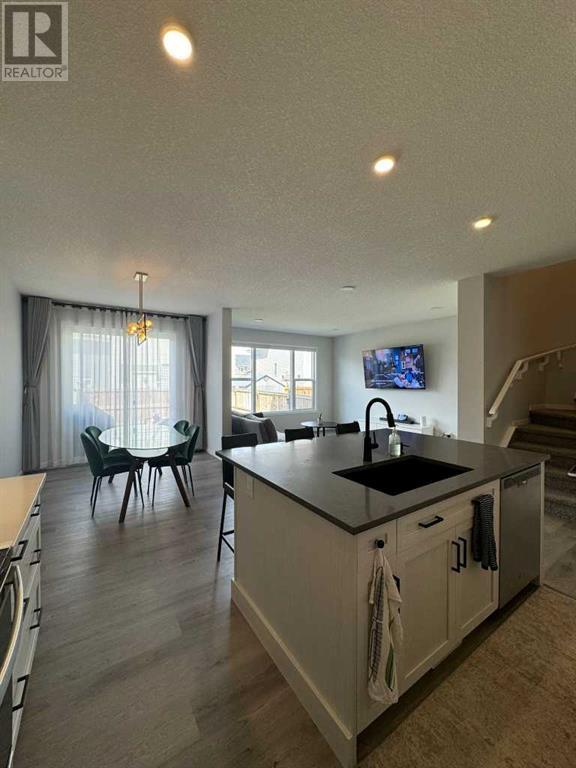3 Bedroom
3 Bathroom
1996 sqft
None
Forced Air
Landscaped
$769,000
Welcome to this young single house! Ideal for single-family, this double garaged home featuring 3 bedrooms, vaulted ceiling, quartz countertop and 9 feet ceiling, this single house is shiny in the community of Carrington (This property has good source of light though!) Main floor featuring the quartz countertop and upgraded kitchen backlash. Windows are big providing many source of lights into the house provided that there are remote-controlling automatic blinds. Upstairs you will find a very cozy bonus room with a vaulted ceiling, the laundry, Master's bedroom ensuite features double vanity sinks ready for the 2 masters, tiled standing-shower basin, hot tub. The 9 ft ceiling basement is awaiting for new owner to plan a future cozy living space and the basement is also ready for the development of a bathroom and bedroom. Oversized garage 19” x 24” provides you extra space besides parking. The backyard is also featuring a shed and landscaped and fenced. The perfect pond view of Carrington is just 2 minutes walk from this cozy home. This should be your ideal single family home. Come check it out! (id:57810)
Property Details
|
MLS® Number
|
A2139235 |
|
Property Type
|
Single Family |
|
Community Name
|
Carrington |
|
AmenitiesNearBy
|
Playground, Shopping |
|
Features
|
No Animal Home, No Smoking Home |
|
ParkingSpaceTotal
|
4 |
|
Plan
|
2011855 |
|
Structure
|
None |
Building
|
BathroomTotal
|
3 |
|
BedroomsAboveGround
|
3 |
|
BedroomsTotal
|
3 |
|
Age
|
New Building |
|
Appliances
|
Washer, Refrigerator, Oven - Electric, Range - Electric, Dishwasher, Dryer, Microwave, Hood Fan, Window Coverings |
|
BasementDevelopment
|
Unfinished |
|
BasementType
|
Full (unfinished) |
|
ConstructionMaterial
|
Wood Frame |
|
ConstructionStyleAttachment
|
Detached |
|
CoolingType
|
None |
|
FlooringType
|
Carpeted, Laminate, Tile |
|
FoundationType
|
Poured Concrete |
|
HalfBathTotal
|
1 |
|
HeatingFuel
|
Natural Gas |
|
HeatingType
|
Forced Air |
|
StoriesTotal
|
2 |
|
SizeInterior
|
1996 Sqft |
|
TotalFinishedArea
|
1996 Sqft |
|
Type
|
House |
Parking
Land
|
Acreage
|
No |
|
FenceType
|
Fence |
|
LandAmenities
|
Playground, Shopping |
|
LandscapeFeatures
|
Landscaped |
|
SizeDepth
|
34.39 M |
|
SizeFrontage
|
8.89 M |
|
SizeIrregular
|
3291.00 |
|
SizeTotal
|
3291 Sqft|0-4,050 Sqft |
|
SizeTotalText
|
3291 Sqft|0-4,050 Sqft |
|
ZoningDescription
|
R-1n |
Rooms
| Level |
Type |
Length |
Width |
Dimensions |
|
Main Level |
Great Room |
|
|
13.00 Ft x 15.83 Ft |
|
Main Level |
Other |
|
|
10.00 Ft x 13.83 Ft |
|
Main Level |
Kitchen |
|
|
9.17 Ft x 12.25 Ft |
|
Main Level |
2pc Bathroom |
|
|
5.50 Ft x 5.58 Ft |
|
Upper Level |
Primary Bedroom |
|
|
13.00 Ft x 14.00 Ft |
|
Upper Level |
5pc Bathroom |
|
|
10.00 Ft x 9.67 Ft |
|
Upper Level |
Bonus Room |
|
|
15.00 Ft x 13.25 Ft |
|
Upper Level |
Bedroom |
|
|
10.00 Ft x 10.83 Ft |
|
Upper Level |
Bedroom |
|
|
11.83 Ft x 13.50 Ft |
|
Upper Level |
3pc Bathroom |
|
|
5.25 Ft x 9.08 Ft |
https://www.realtor.ca/real-estate/27011621/64-carringsby-avenue-nw-calgary-carrington



































