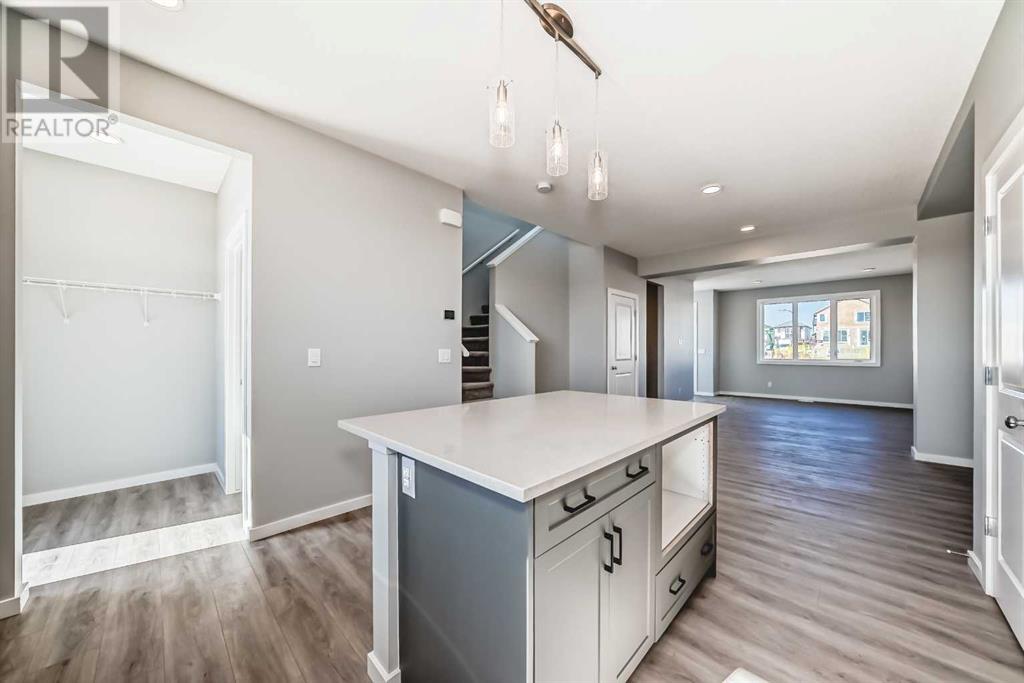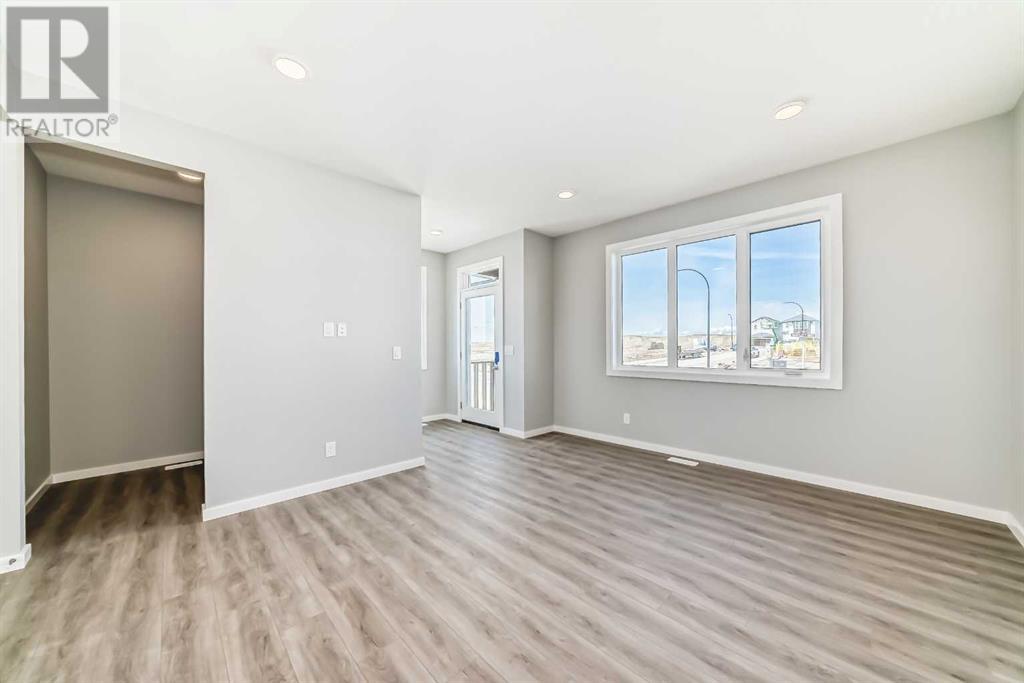3 Bedroom
3 Bathroom
1,608 ft2
None
Forced Air
$669,900
Welcome to 64 Bartlett Way SE, a showstopper on its corner lot in Calgary’s first-of-its-kind garden-to-table community, Rangeview. This brand-new Leonard model from Homes by Avi offers 1,608 sq ft of smart, stylish living with 3 bedrooms, 2.5 bathrooms, and a layout that balances everyday comfort with thoughtful design.Step inside to an open-concept main floor that’s made for entertaining, with quartz countertops, stainless steel appliances, and a large central island that anchors the space. A built-in pocket office keeps workdays productive without encroaching on your living areas, and the 10’ x 10’ rear deck is the perfect spot for sunny morning coffee or evening BBQs.Upstairs, the primary bedroom serves as a calm retreat with its own walk-in closet and a sleek ensuite with quartz finishes. Two additional bedrooms, a full bathroom, and upper-floor laundry make for easy family living, while the versatile bonus room is ready for whatever you need—playroom, home theatre, or your own creative space.The separate side entrance offers flexibility for future development of private lower-level accommodations—perfect for multigenerational living or added personal space. A 20' x 20' detached garage completes the package, giving you secure parking and extra storage.With immediate possession available, there’s no waiting—just move in and start enjoying life in Rangeview, where community gardens, green spaces, and a future farmer’s market are all part of the neighbourhood vision. This is more than just a home—it’s a lifestyle rooted in connection, comfort, and forward-thinking design. (id:57810)
Property Details
|
MLS® Number
|
A2216296 |
|
Property Type
|
Single Family |
|
Community Name
|
Rangeview |
|
Amenities Near By
|
Park, Playground, Schools, Shopping |
|
Features
|
Back Lane, Gas Bbq Hookup, Parking |
|
Parking Space Total
|
2 |
|
Plan
|
2411775 |
|
Structure
|
Deck |
Building
|
Bathroom Total
|
3 |
|
Bedrooms Above Ground
|
3 |
|
Bedrooms Total
|
3 |
|
Amenities
|
Recreation Centre |
|
Appliances
|
Refrigerator, Range - Electric, Dishwasher, Microwave, Hood Fan, Garage Door Opener |
|
Basement Development
|
Unfinished |
|
Basement Features
|
Separate Entrance |
|
Basement Type
|
Full (unfinished) |
|
Constructed Date
|
2025 |
|
Construction Material
|
Poured Concrete, Wood Frame |
|
Construction Style Attachment
|
Detached |
|
Cooling Type
|
None |
|
Exterior Finish
|
Concrete, Metal, Vinyl Siding |
|
Fire Protection
|
Smoke Detectors |
|
Flooring Type
|
Carpeted, Vinyl Plank |
|
Foundation Type
|
Poured Concrete |
|
Half Bath Total
|
1 |
|
Heating Fuel
|
Natural Gas |
|
Heating Type
|
Forced Air |
|
Stories Total
|
2 |
|
Size Interior
|
1,608 Ft2 |
|
Total Finished Area
|
1608 Sqft |
|
Type
|
House |
Parking
Land
|
Acreage
|
No |
|
Fence Type
|
Not Fenced |
|
Land Amenities
|
Park, Playground, Schools, Shopping |
|
Size Depth
|
33 M |
|
Size Frontage
|
5.3 M |
|
Size Irregular
|
313.29 |
|
Size Total
|
313.29 M2|0-4,050 Sqft |
|
Size Total Text
|
313.29 M2|0-4,050 Sqft |
|
Zoning Description
|
R-g |
Rooms
| Level |
Type |
Length |
Width |
Dimensions |
|
Second Level |
Bonus Room |
|
|
10.00 Ft x 11.83 Ft |
|
Second Level |
Primary Bedroom |
|
|
11.33 Ft x 13.00 Ft |
|
Second Level |
3pc Bathroom |
|
|
Measurements not available |
|
Second Level |
Other |
|
|
Measurements not available |
|
Second Level |
3pc Bathroom |
|
|
Measurements not available |
|
Second Level |
Laundry Room |
|
|
Measurements not available |
|
Second Level |
Bedroom |
|
|
10.00 Ft x 9.50 Ft |
|
Second Level |
Bedroom |
|
|
10.00 Ft x 9.17 Ft |
|
Main Level |
Other |
|
|
Measurements not available |
|
Main Level |
Living Room |
|
|
15.17 Ft x 13.00 Ft |
|
Main Level |
Office |
|
|
6.00 Ft x 5.67 Ft |
|
Main Level |
Dining Room |
|
|
12.17 Ft x 13.00 Ft |
|
Main Level |
Kitchen |
|
|
10.67 Ft x 13.00 Ft |
|
Main Level |
2pc Bathroom |
|
|
Measurements not available |
|
Main Level |
Other |
|
|
Measurements not available |
https://www.realtor.ca/real-estate/28357109/64-bartlett-way-se-calgary-rangeview

















































