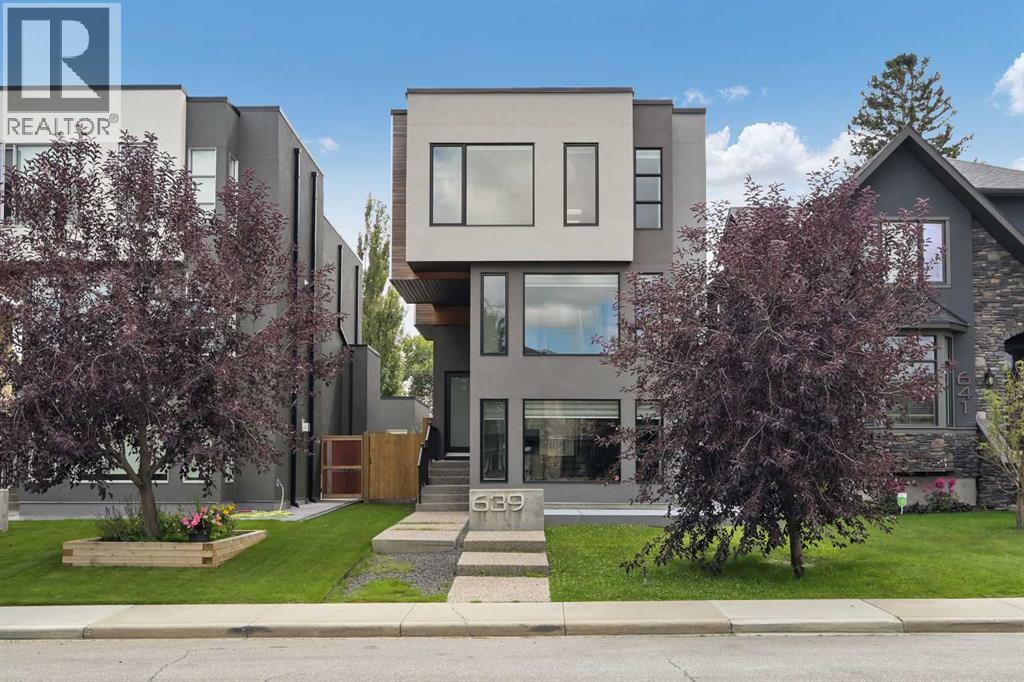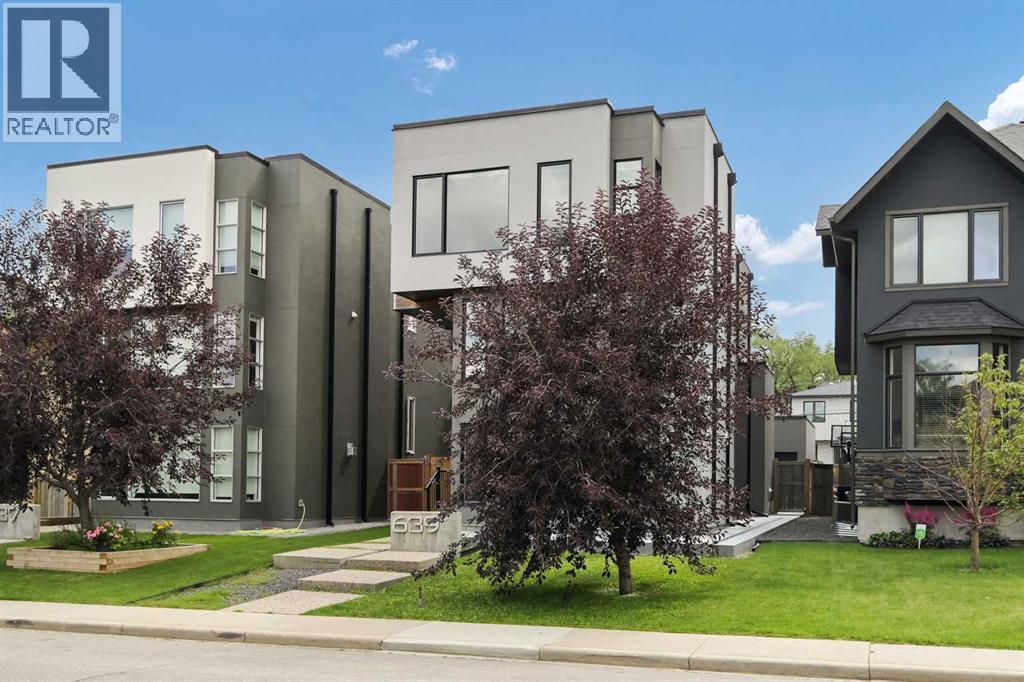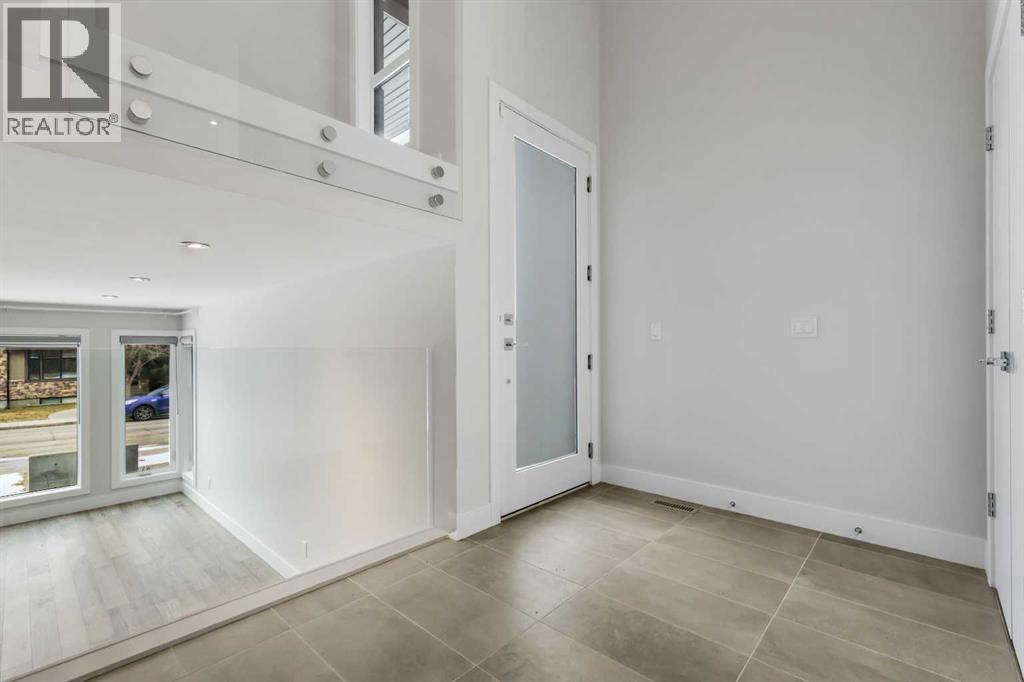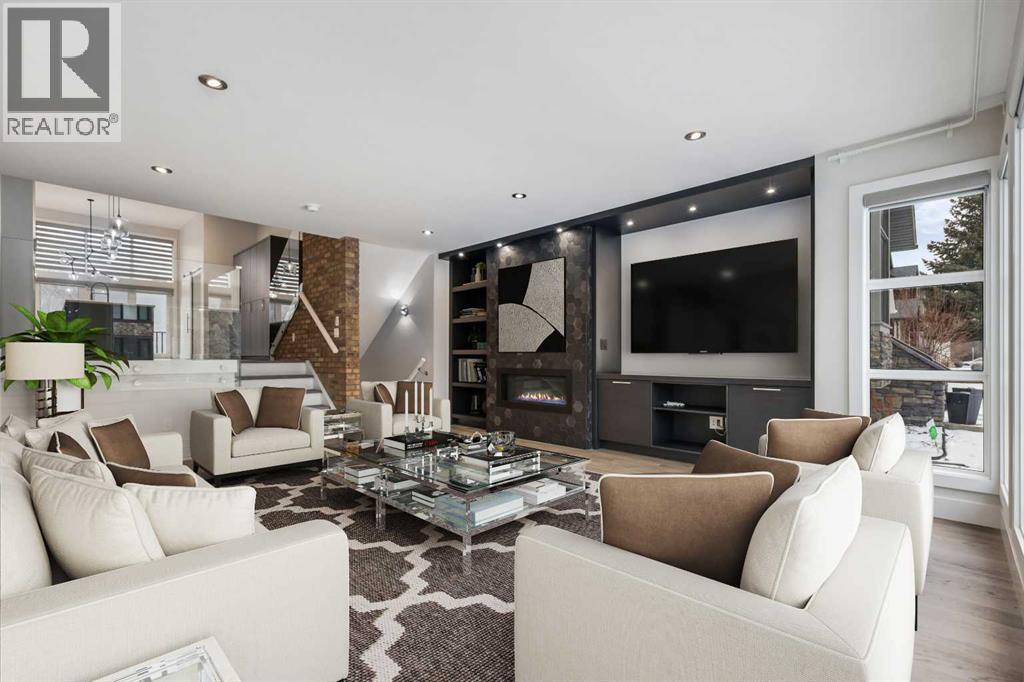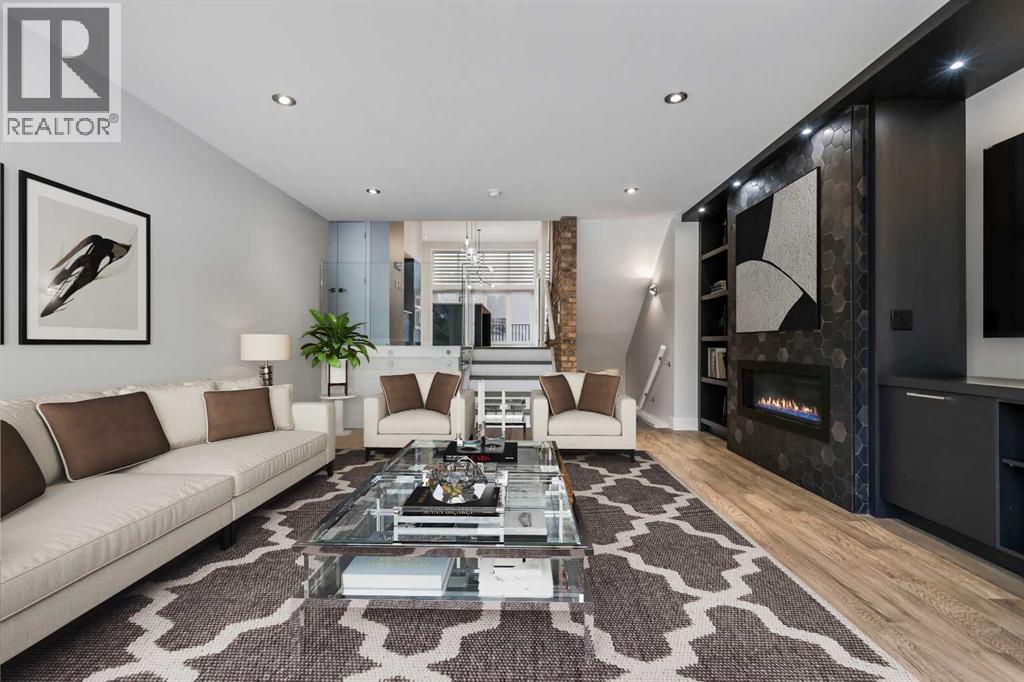3 Bedroom
4 Bathroom
2,530 ft2
Fireplace
Central Air Conditioning
Central Heating
Landscaped
$1,475,000
Distinction by it's extremely unique architecture and countless upgrades. 32’ lot with a TRIPLE car garage. 3 bedrooms up with an optional 4th room on the mezz that could be a bedroom, office, library or bonus room. Large alley style kitchen with 36’8” of 1/4 cut sawn rifted oak custom millwork featuring Sub-Zero and Jenn Air commercial series appliances. 3 storey brick feature wall with glass railings, wide plank hardwood flooring coupled with designer series tiles. Main floor has 12’ ceilings while the master suite boasts 10’. The design offers 2 laundry rooms, also a designated theatre room or optional 5th bedroom in the basement. Mechanicals include a 4 zoned system Carrier Infinity Furnace and a tankless hot water heater. The list goes on and on. No expenses spared in this former Show Home. A must see luxury infill. (id:57810)
Property Details
|
MLS® Number
|
A2204677 |
|
Property Type
|
Single Family |
|
Neigbourhood
|
Banff Trail |
|
Community Name
|
Mount Pleasant |
|
Amenities Near By
|
Park, Playground, Recreation Nearby, Schools, Shopping |
|
Features
|
See Remarks, Back Lane, Pvc Window, Closet Organizers, Gas Bbq Hookup |
|
Parking Space Total
|
3 |
|
Plan
|
1413113 |
|
Structure
|
Deck |
Building
|
Bathroom Total
|
4 |
|
Bedrooms Above Ground
|
3 |
|
Bedrooms Total
|
3 |
|
Appliances
|
Washer, Refrigerator, Cooktop - Gas, Dishwasher, Oven, Dryer, Microwave, Hood Fan, Window Coverings, Garage Door Opener, Water Heater - Tankless |
|
Basement Development
|
Finished |
|
Basement Type
|
Full (finished) |
|
Constructed Date
|
2014 |
|
Construction Material
|
Poured Concrete, Wood Frame |
|
Construction Style Attachment
|
Detached |
|
Cooling Type
|
Central Air Conditioning |
|
Exterior Finish
|
Concrete, See Remarks, Stucco |
|
Fireplace Present
|
Yes |
|
Fireplace Total
|
1 |
|
Flooring Type
|
Carpeted, Ceramic Tile, Hardwood |
|
Foundation Type
|
Poured Concrete |
|
Half Bath Total
|
1 |
|
Heating Type
|
Central Heating |
|
Stories Total
|
2 |
|
Size Interior
|
2,530 Ft2 |
|
Total Finished Area
|
2530 Sqft |
|
Type
|
House |
Parking
Land
|
Acreage
|
No |
|
Fence Type
|
Fence |
|
Land Amenities
|
Park, Playground, Recreation Nearby, Schools, Shopping |
|
Landscape Features
|
Landscaped |
|
Size Frontage
|
9.95 M |
|
Size Irregular
|
366.00 |
|
Size Total
|
366 M2|0-4,050 Sqft |
|
Size Total Text
|
366 M2|0-4,050 Sqft |
|
Zoning Description
|
R-cg |
Rooms
| Level |
Type |
Length |
Width |
Dimensions |
|
Basement |
Family Room |
|
|
16.92 Ft x 14.75 Ft |
|
Basement |
Recreational, Games Room |
|
|
16.17 Ft x 14.92 Ft |
|
Basement |
Laundry Room |
|
|
9.92 Ft x 9.00 Ft |
|
Basement |
Furnace |
|
|
8.58 Ft x 7.67 Ft |
|
Basement |
3pc Bathroom |
|
|
10.00 Ft x 6.00 Ft |
|
Main Level |
Living Room |
|
|
17.83 Ft x 15.83 Ft |
|
Main Level |
Kitchen |
|
|
17.75 Ft x 16.58 Ft |
|
Main Level |
Dining Room |
|
|
13.92 Ft x 9.42 Ft |
|
Main Level |
Foyer |
|
|
8.92 Ft x 6.33 Ft |
|
Main Level |
Other |
|
|
8.83 Ft x 4.00 Ft |
|
Upper Level |
Office |
|
|
13.83 Ft x 10.08 Ft |
|
Upper Level |
Primary Bedroom |
|
|
17.92 Ft x 13.42 Ft |
|
Upper Level |
Bedroom |
|
|
12.17 Ft x 11.25 Ft |
|
Upper Level |
Bedroom |
|
|
12.92 Ft x 11.08 Ft |
|
Upper Level |
Laundry Room |
|
|
3.00 Ft x 2.67 Ft |
|
Upper Level |
2pc Bathroom |
|
|
5.25 Ft x 6.00 Ft |
|
Upper Level |
5pc Bathroom |
|
|
14.33 Ft x 11.50 Ft |
|
Upper Level |
4pc Bathroom |
|
|
8.67 Ft x 11.25 Ft |
https://www.realtor.ca/real-estate/28060989/639-26-avenue-nw-calgary-mount-pleasant
