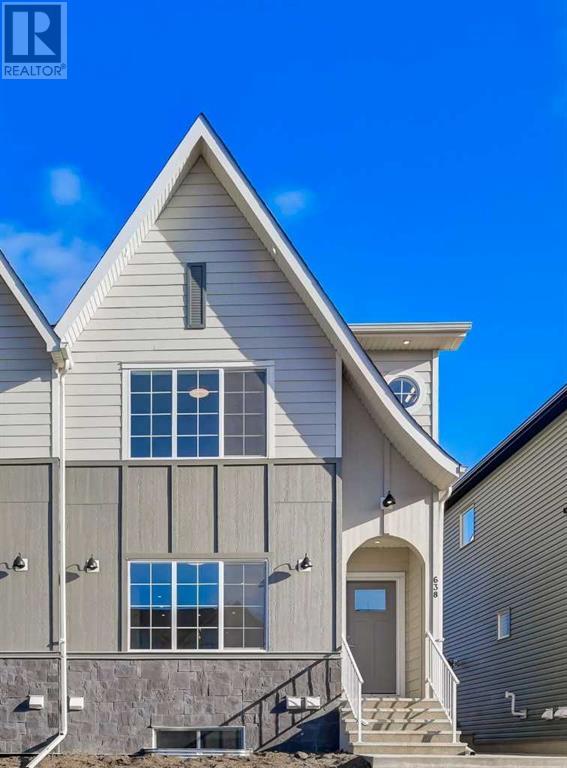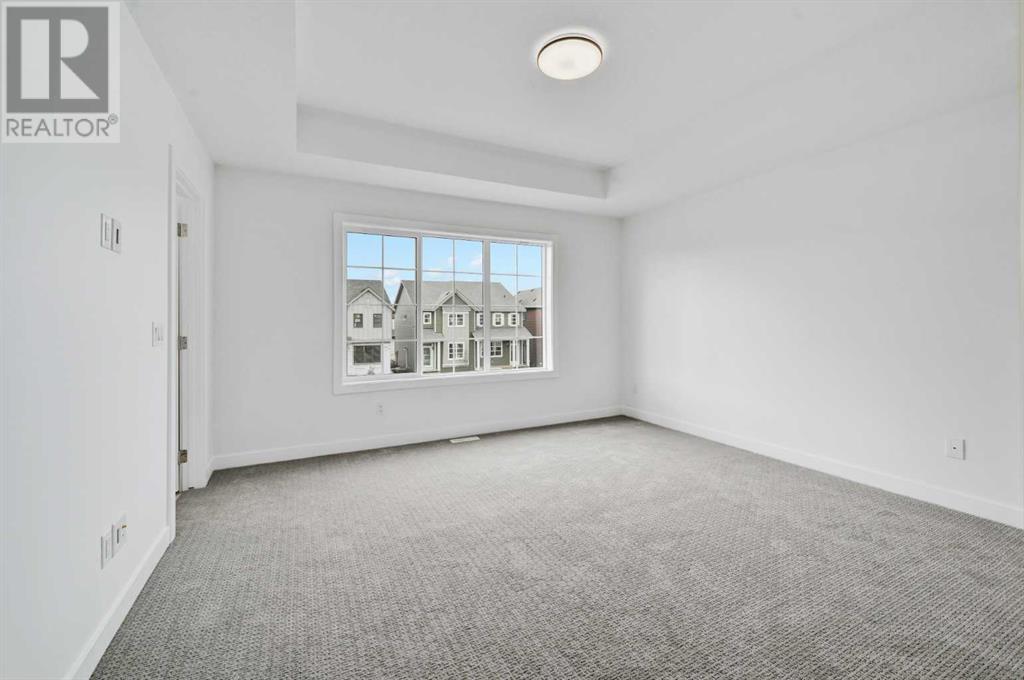4 Bedroom
4 Bathroom
1820.59 sqft
None
Forced Air
$674,900
LEGAL SUITE | 2023 CALGARY'S BEST NEW COMMUNITY | FIRST GARDEN-TO-TABLE COMMUNITY: GREENHOUSES, ORCHARDS & GARDENS | NEARLY 2,700 SQFT OF LIVING SPACE | FOUR BEDROOMS | FOUR BATHROOMS | NO GST | RENTAL INCOME OPPORTUNITY | 1-YEAR APPLIANCE WARRANTY | Welcome to this beautifully upgraded, modern semi-detached home in Rangeview, Calgary’s award-winning new community. With nearly 2,700 sq. ft. of bright and inviting living space, this home offers an abundance of natural light and scenic views of the surrounding foothills, all within minutes of premier amenities. Built with premium Hardie board siding, this home combines style and durability, while all appliances come with a one-year warranty from Coast Appliances, offering peace of mind. Inside, the main floor’s open-concept design, high ceilings, and oversized windows create an ideal setting for entertaining. An elegant living area flows into a formal dining space and a chef’s kitchen featuring stainless steel appliances, quartz countertops, and high-end cabinetry. With upgraded vinyl plank flooring and knockdown ceilings throughout, this home exudes contemporary elegance. Upstairs, a versatile bonus room awaits, perfect as a TV room, playroom, office, or flex space. The primary suite boasts a walk-in closet and a luxurious ensuite with stone countertops and high-end finishes. Two additional bedrooms, a 4-piece bath, and convenient upper-floor laundry complete this level. The fully self-contained, one-bedroom legal basement suite—with a separate entrance, full kitchen, spacious living area, and bathroom—offers a fantastic rental income opportunity or an ideal space for extended family. Located in Calgary's southeast, Rangeview provides easy access to top amenities: just 5 minutes to the YMCA, 6 minutes to South Health Campus, 26 minutes to downtown Calgary, and 35 minutes to the airport. The community is close to Spruce Meadows, Heritage Pointe, and Sirocco golf courses, with future plans including playgrounds, ponds, and lush green spaces. (id:57810)
Property Details
|
MLS® Number
|
A2176667 |
|
Property Type
|
Single Family |
|
Neigbourhood
|
Rangeview |
|
Community Name
|
Rangeview |
|
AmenitiesNearBy
|
Park, Playground |
|
Features
|
Back Lane, No Animal Home, No Smoking Home |
|
ParkingSpaceTotal
|
2 |
|
Plan
|
2311561 |
Building
|
BathroomTotal
|
4 |
|
BedroomsAboveGround
|
3 |
|
BedroomsBelowGround
|
1 |
|
BedroomsTotal
|
4 |
|
Age
|
New Building |
|
Appliances
|
Refrigerator, Dishwasher, Stove, Microwave Range Hood Combo, Washer & Dryer |
|
BasementFeatures
|
Separate Entrance, Suite |
|
BasementType
|
Full |
|
ConstructionMaterial
|
Wood Frame |
|
ConstructionStyleAttachment
|
Semi-detached |
|
CoolingType
|
None |
|
FlooringType
|
Carpeted, Ceramic Tile, Vinyl Plank |
|
FoundationType
|
Poured Concrete |
|
HalfBathTotal
|
1 |
|
HeatingFuel
|
Natural Gas |
|
HeatingType
|
Forced Air |
|
StoriesTotal
|
2 |
|
SizeInterior
|
1820.59 Sqft |
|
TotalFinishedArea
|
1820.59 Sqft |
|
Type
|
Duplex |
Parking
Land
|
Acreage
|
No |
|
FenceType
|
Not Fenced |
|
LandAmenities
|
Park, Playground |
|
SizeIrregular
|
2701.00 |
|
SizeTotal
|
2701 Sqft|0-4,050 Sqft |
|
SizeTotalText
|
2701 Sqft|0-4,050 Sqft |
|
ZoningDescription
|
R-gm |
Rooms
| Level |
Type |
Length |
Width |
Dimensions |
|
Basement |
4pc Bathroom |
|
|
7.42 Ft x 9.00 Ft |
|
Basement |
Bedroom |
|
|
10.33 Ft x 11.75 Ft |
|
Basement |
Kitchen |
|
|
11.42 Ft x 10.58 Ft |
|
Basement |
Living Room |
|
|
14.58 Ft x 20.42 Ft |
|
Basement |
Furnace |
|
|
8.58 Ft x 7.92 Ft |
|
Main Level |
2pc Bathroom |
|
|
6.00 Ft x 5.00 Ft |
|
Main Level |
Dining Room |
|
|
12.75 Ft x 11.42 Ft |
|
Main Level |
Kitchen |
|
|
14.58 Ft x 16.25 Ft |
|
Main Level |
Living Room |
|
|
13.83 Ft x 16.92 Ft |
|
Upper Level |
4pc Bathroom |
|
|
9.67 Ft x 4.92 Ft |
|
Upper Level |
4pc Bathroom |
|
|
5.00 Ft x 7.92 Ft |
|
Upper Level |
Bedroom |
|
|
9.67 Ft x 13.25 Ft |
|
Upper Level |
Bedroom |
|
|
9.17 Ft x 10.00 Ft |
|
Upper Level |
Bonus Room |
|
|
15.08 Ft x 12.00 Ft |
|
Upper Level |
Primary Bedroom |
|
|
13.92 Ft x 13.33 Ft |
https://www.realtor.ca/real-estate/27602707/638-rangeview-street-se-calgary-rangeview


















































