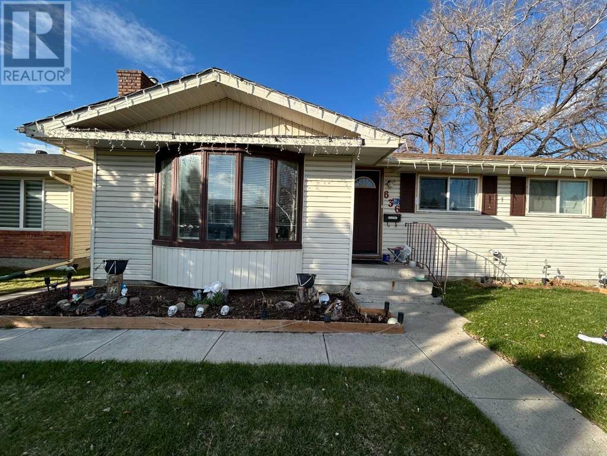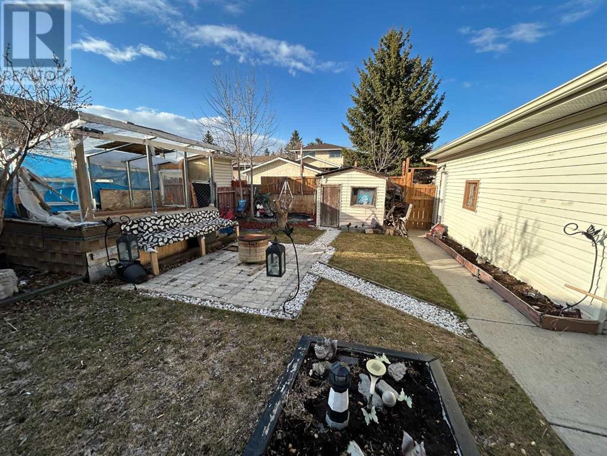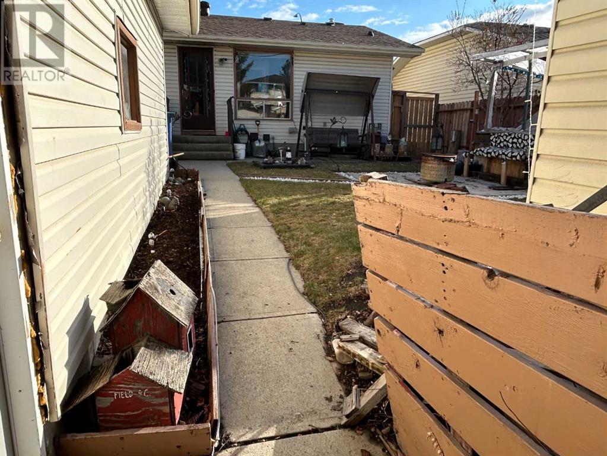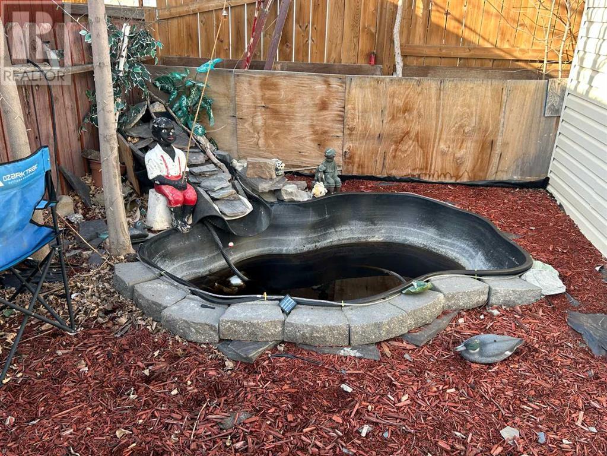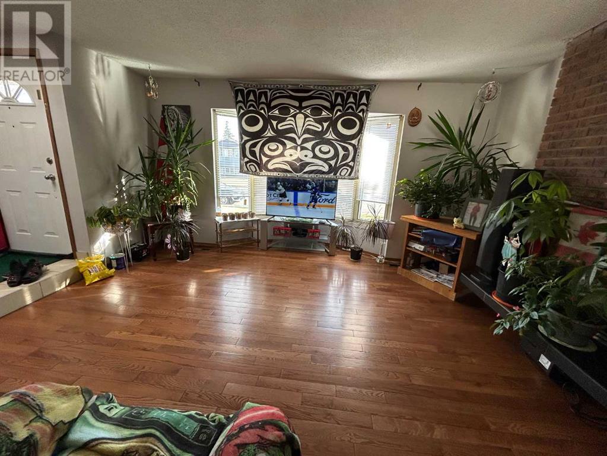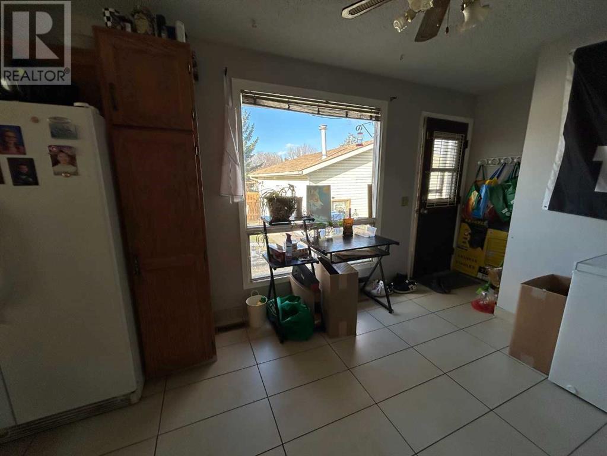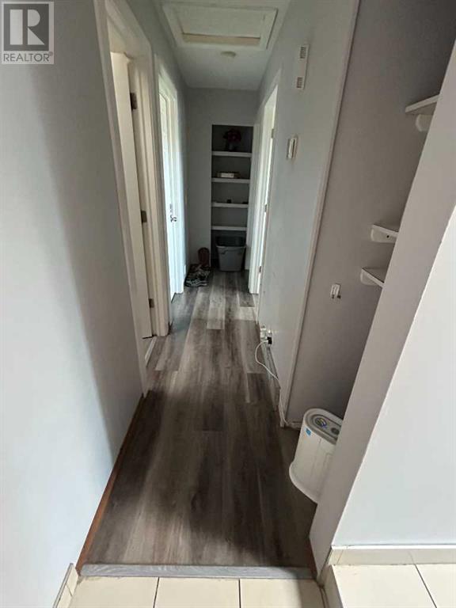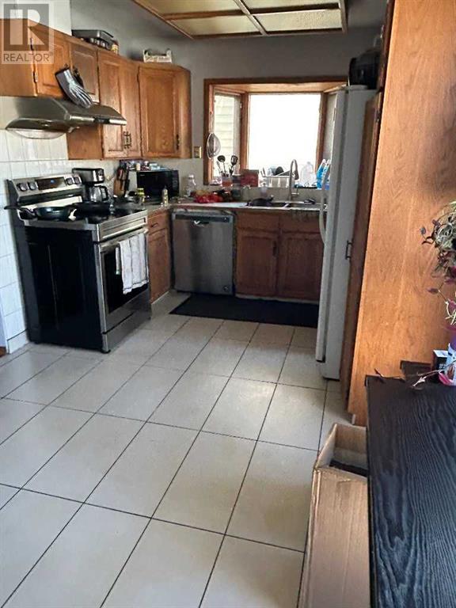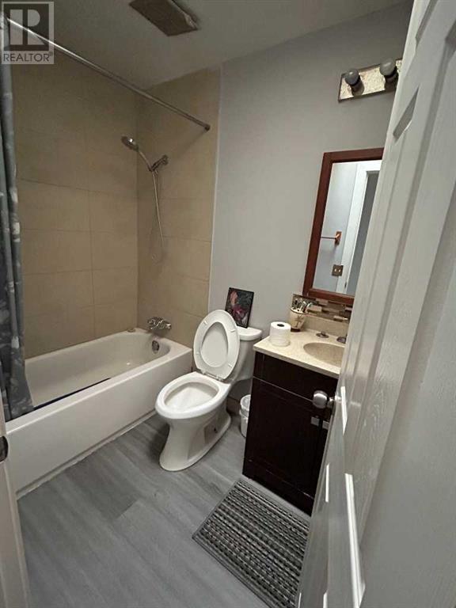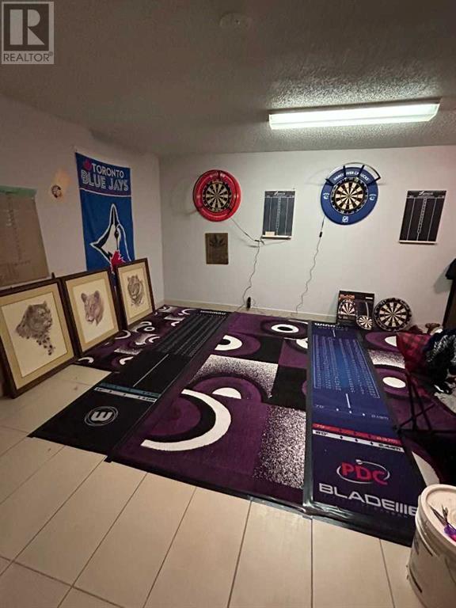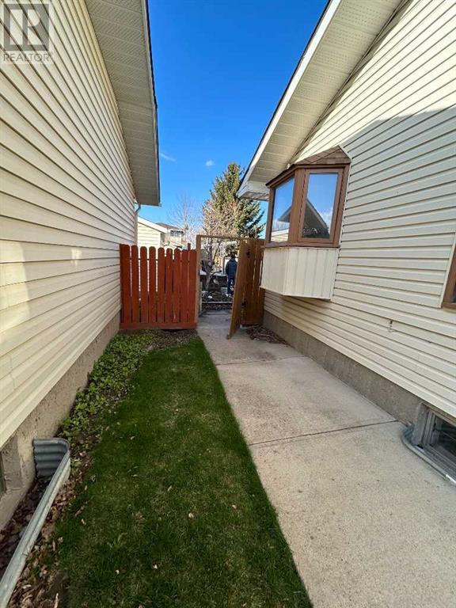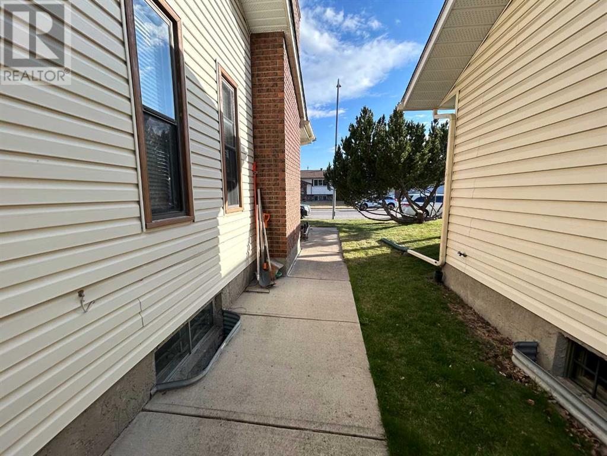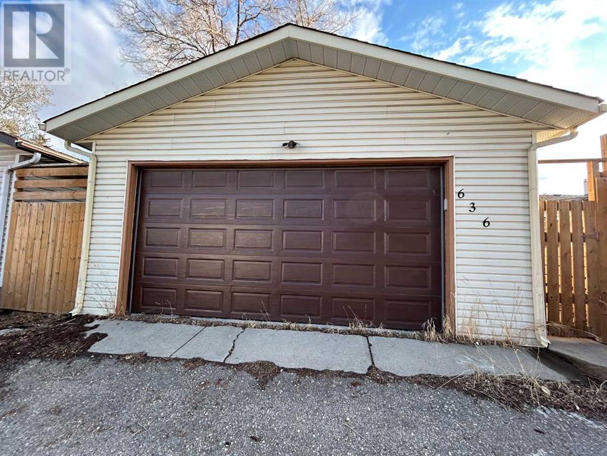5 Bedroom
3 Bathroom
1,087 ft2
Bungalow
Fireplace
None
Forced Air
Fruit Trees, Garden Area, Landscaped
$699,000
Amazing Cairns Bungalow in Whitehorn!Located just one block from three schools, this fantastic, well-kept bungalow is full of charm and sunshine. The main floor features a bright living room with a beautiful bow window and a brick-facing fireplace, a welcoming dining room, and a kitchen with tile flooring. Sunlight pours into the living areas, hallway, and all three bedrooms, creating a warm, inviting atmosphere.The fully developed basement offers a spacious family room, a 4-piece bathroom, and an office—perfect for work or relaxation. Outside, enjoy the gorgeous landscaping and a beautiful, private backyard.Additional features include a 22x23 insulated and heated garage, a paved back alley, and a built-in vacuum system. All appliances are included. Conveniently located within walking distance to schools and playgrounds, this home is great for living, investing, or both! (id:57810)
Property Details
|
MLS® Number
|
A2215245 |
|
Property Type
|
Single Family |
|
Neigbourhood
|
Whitehorn |
|
Community Name
|
Whitehorn |
|
Features
|
Other |
|
Parking Space Total
|
2 |
|
Plan
|
7610067 |
|
Structure
|
See Remarks |
Building
|
Bathroom Total
|
3 |
|
Bedrooms Above Ground
|
3 |
|
Bedrooms Below Ground
|
2 |
|
Bedrooms Total
|
5 |
|
Appliances
|
Washer, Refrigerator, Dishwasher, Stove, Dryer |
|
Architectural Style
|
Bungalow |
|
Basement Development
|
Finished |
|
Basement Type
|
Full (finished) |
|
Constructed Date
|
1976 |
|
Construction Material
|
Wood Frame |
|
Construction Style Attachment
|
Detached |
|
Cooling Type
|
None |
|
Exterior Finish
|
Vinyl Siding |
|
Fireplace Present
|
Yes |
|
Fireplace Total
|
1 |
|
Flooring Type
|
Hardwood, Tile |
|
Foundation Type
|
Poured Concrete |
|
Heating Type
|
Forced Air |
|
Stories Total
|
1 |
|
Size Interior
|
1,087 Ft2 |
|
Total Finished Area
|
1086.6 Sqft |
|
Type
|
House |
Parking
|
Detached Garage
|
2 |
|
Garage
|
|
|
Heated Garage
|
|
Land
|
Acreage
|
No |
|
Fence Type
|
Fence |
|
Landscape Features
|
Fruit Trees, Garden Area, Landscaped |
|
Size Frontage
|
15 M |
|
Size Irregular
|
464.00 |
|
Size Total
|
464 M2|4,051 - 7,250 Sqft |
|
Size Total Text
|
464 M2|4,051 - 7,250 Sqft |
|
Zoning Description
|
R-1 |
Rooms
| Level |
Type |
Length |
Width |
Dimensions |
|
Basement |
Bedroom |
|
|
8.25 Ft x 12.42 Ft |
|
Basement |
Bedroom |
|
|
11.92 Ft x 8.92 Ft |
|
Basement |
3pc Bathroom |
|
|
5.00 Ft x 9.00 Ft |
|
Basement |
Family Room |
|
|
18.58 Ft x 9.67 Ft |
|
Basement |
Recreational, Games Room |
|
|
13.33 Ft x 14.67 Ft |
|
Basement |
Laundry Room |
|
|
8.83 Ft x 18.00 Ft |
|
Main Level |
Primary Bedroom |
|
|
10.42 Ft x 11.00 Ft |
|
Main Level |
Bedroom |
|
|
11.67 Ft x 8.33 Ft |
|
Main Level |
Bedroom |
|
|
9.25 Ft x 9.25 Ft |
|
Main Level |
4pc Bathroom |
|
|
4.92 Ft x 5.33 Ft |
|
Main Level |
4pc Bathroom |
|
|
5.00 Ft x 7.50 Ft |
|
Main Level |
Other |
|
|
7.58 Ft x 3.50 Ft |
|
Main Level |
Living Room |
|
|
15.25 Ft x 11.58 Ft |
|
Main Level |
Dining Room |
|
|
9.92 Ft x 9.67 Ft |
|
Main Level |
Dining Room |
|
|
9.67 Ft x 9.00 Ft |
|
Main Level |
Kitchen |
|
|
9.67 Ft x 7.67 Ft |
|
Main Level |
Other |
|
|
3.67 Ft x 3.25 Ft |
https://www.realtor.ca/real-estate/28221148/636-whiteridge-road-ne-calgary-whitehorn
