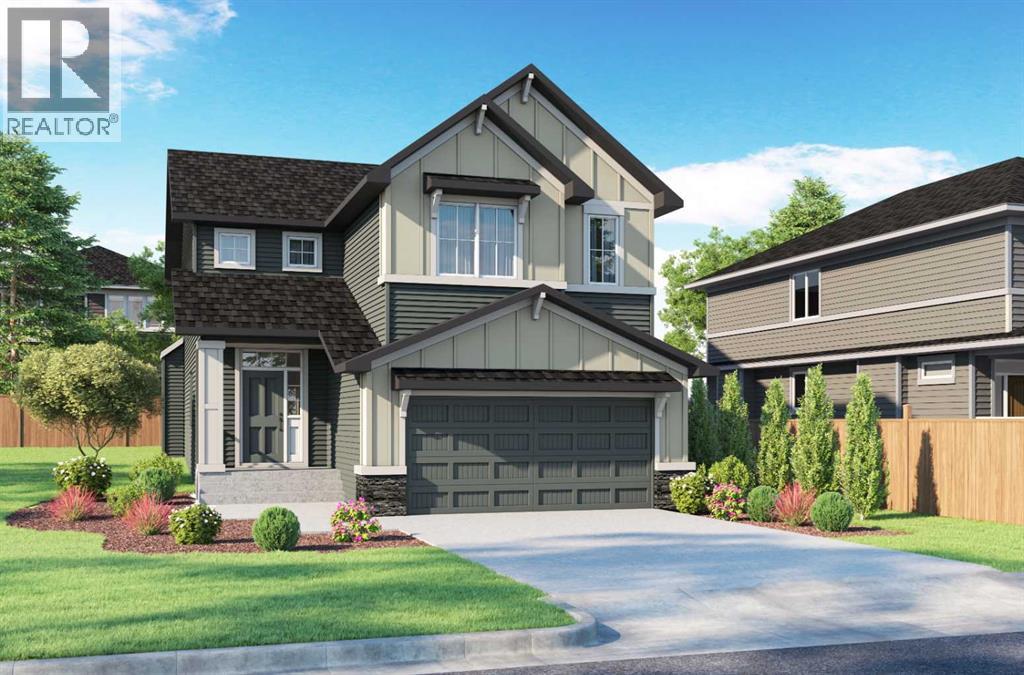4 Bedroom
4 Bathroom
2,668 ft2
Fireplace
None
Forced Air
$901,500
To be built - see show home at 20 Chokecherry Rise, Harmony. Experience unparalleled living in this gorgeous Harmony home, where sophistication meets convenience and lifestyle. Located just a SHORT COMMUTE TO DOWNTOWN CALGARY and offering quick access to the mountains, Harmony is a vibrant community with an abundance of activities for everyone. Enjoy scenic walking paths, top notch recreational facilities, the Mickelson National Golf Course, a private beach and much more, right at your doorstep. This beautifully finished residence is thoughtfully designed and features FOUR SPACIOUS BEDROOMS AND FOUR FULL BATHROOMS across over 2,650 square feet. This property is a perfect blend of luxury, comfort and functionality. The main floor has 10 foot ceilings creating an open and airy atmosphere. The luxury vinyl plank flooring adds a touch of elegance, while the chef’s dream kitchen with its walk through pantry is sure to impress. A main floor flex room offers versatility and a mudroom with ultra convenient built in lockers. Upstairs, you’ll find 9 foot ceilings and four great sized bedrooms. The second bedroom includes a private ensuite and a walk in closet, while the spacious primary suite offers a relaxing oasis with its own luxurious ensuite. Adding to the home's appeal is a separate side entrance, providing the PERFECT OPPORTUNITY for future basement development options. Whether you envision a home gym, a media room, or an in-law suite, the possibilities are endless. Don’t miss the opportunity to be part of this incredible community! (id:57810)
Property Details
|
MLS® Number
|
A2250327 |
|
Property Type
|
Single Family |
|
Neigbourhood
|
Harmony |
|
Community Name
|
Harmony |
|
Amenities Near By
|
Golf Course, Park, Playground, Schools, Shopping, Water Nearby |
|
Community Features
|
Golf Course Development, Lake Privileges, Fishing |
|
Features
|
Back Lane, Closet Organizers, No Animal Home, No Smoking Home |
|
Parking Space Total
|
2 |
|
Plan
|
2312501 |
|
Structure
|
Deck |
Building
|
Bathroom Total
|
4 |
|
Bedrooms Above Ground
|
4 |
|
Bedrooms Total
|
4 |
|
Amenities
|
Clubhouse |
|
Appliances
|
Refrigerator, Cooktop - Gas, Dishwasher, Microwave, Oven - Built-in, Hood Fan, Garage Door Opener |
|
Basement Development
|
Unfinished |
|
Basement Features
|
Separate Entrance |
|
Basement Type
|
Full (unfinished) |
|
Constructed Date
|
2025 |
|
Construction Material
|
Wood Frame |
|
Construction Style Attachment
|
Detached |
|
Cooling Type
|
None |
|
Exterior Finish
|
Stone |
|
Fireplace Present
|
Yes |
|
Fireplace Total
|
1 |
|
Flooring Type
|
Carpeted, Ceramic Tile, Vinyl Plank |
|
Foundation Type
|
Poured Concrete |
|
Heating Type
|
Forced Air |
|
Stories Total
|
2 |
|
Size Interior
|
2,668 Ft2 |
|
Total Finished Area
|
2668 Sqft |
|
Type
|
House |
|
Utility Water
|
Municipal Water |
Parking
Land
|
Acreage
|
No |
|
Fence Type
|
Not Fenced |
|
Land Amenities
|
Golf Course, Park, Playground, Schools, Shopping, Water Nearby |
|
Sewer
|
Municipal Sewage System |
|
Size Frontage
|
12.2 M |
|
Size Irregular
|
404.25 |
|
Size Total
|
404.25 M2|4,051 - 7,250 Sqft |
|
Size Total Text
|
404.25 M2|4,051 - 7,250 Sqft |
|
Zoning Description
|
R-1 |
Rooms
| Level |
Type |
Length |
Width |
Dimensions |
|
Main Level |
Other |
|
|
5.42 Ft x 8.58 Ft |
|
Main Level |
Other |
|
|
9.58 Ft x 10.75 Ft |
|
Main Level |
Living Room |
|
|
15.00 Ft x 15.50 Ft |
|
Main Level |
Kitchen |
|
|
11.50 Ft x 14.58 Ft |
|
Main Level |
Dining Room |
|
|
9.33 Ft x 13.92 Ft |
|
Main Level |
3pc Bathroom |
|
|
4.92 Ft x 7.67 Ft |
|
Main Level |
Other |
|
|
6.42 Ft x 10.33 Ft |
|
Upper Level |
Bonus Room |
|
|
12.33 Ft x 14.58 Ft |
|
Upper Level |
Primary Bedroom |
|
|
12.00 Ft x 14.58 Ft |
|
Upper Level |
5pc Bathroom |
|
|
11.67 Ft x 13.92 Ft |
|
Upper Level |
Bedroom |
|
|
12.58 Ft x 15.42 Ft |
|
Upper Level |
4pc Bathroom |
|
|
4.92 Ft x 8.25 Ft |
|
Upper Level |
Bedroom |
|
|
9.92 Ft x 11.50 Ft |
|
Upper Level |
Bedroom |
|
|
9.92 Ft x 11.50 Ft |
|
Upper Level |
4pc Bathroom |
|
|
4.92 Ft x 9.58 Ft |
|
Upper Level |
Laundry Room |
|
|
5.92 Ft x 8.25 Ft |
https://www.realtor.ca/real-estate/28758243/633-sailfin-drive-rural-rocky-view-county-harmony


