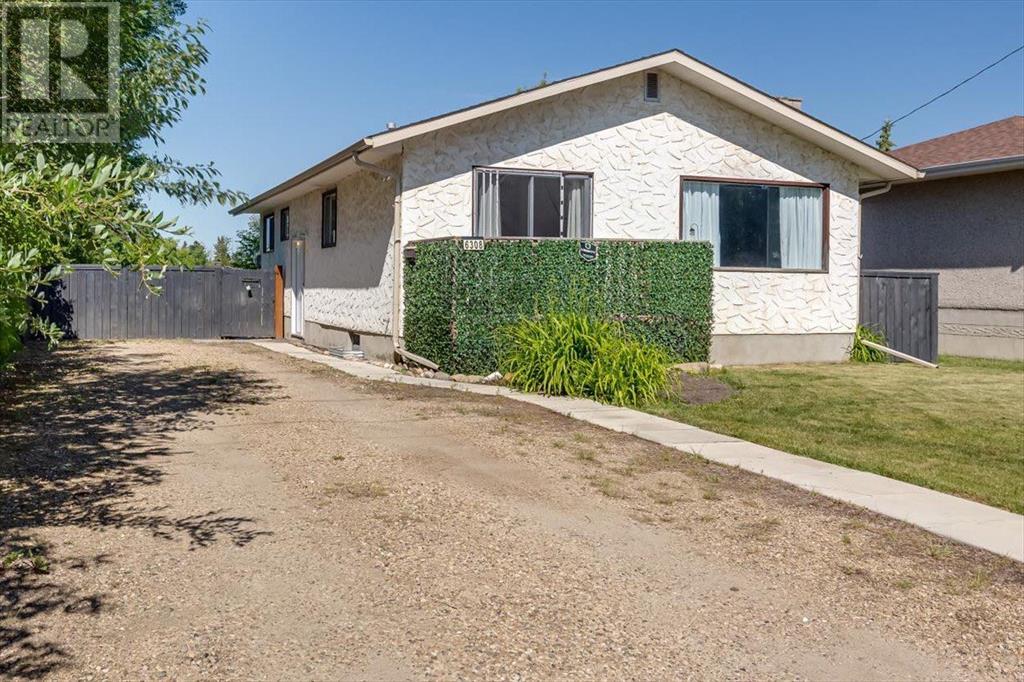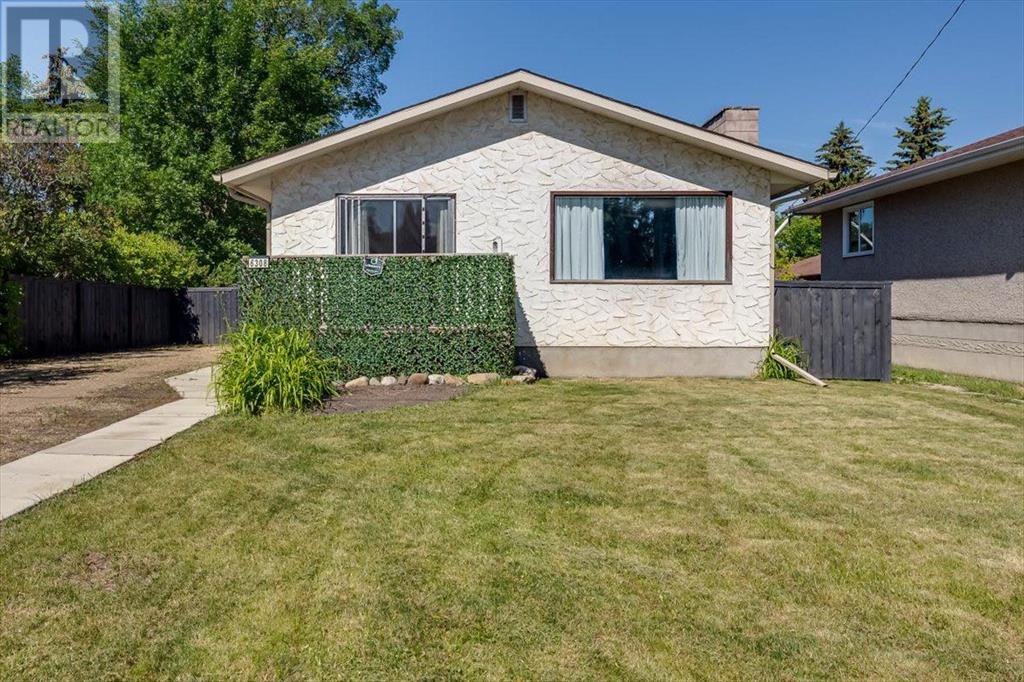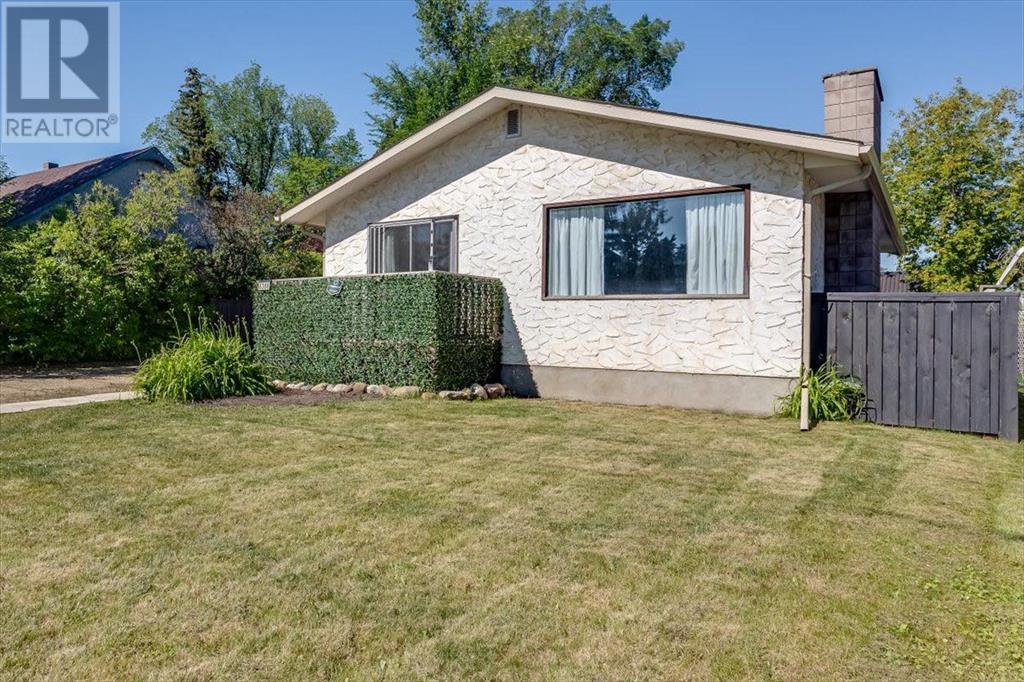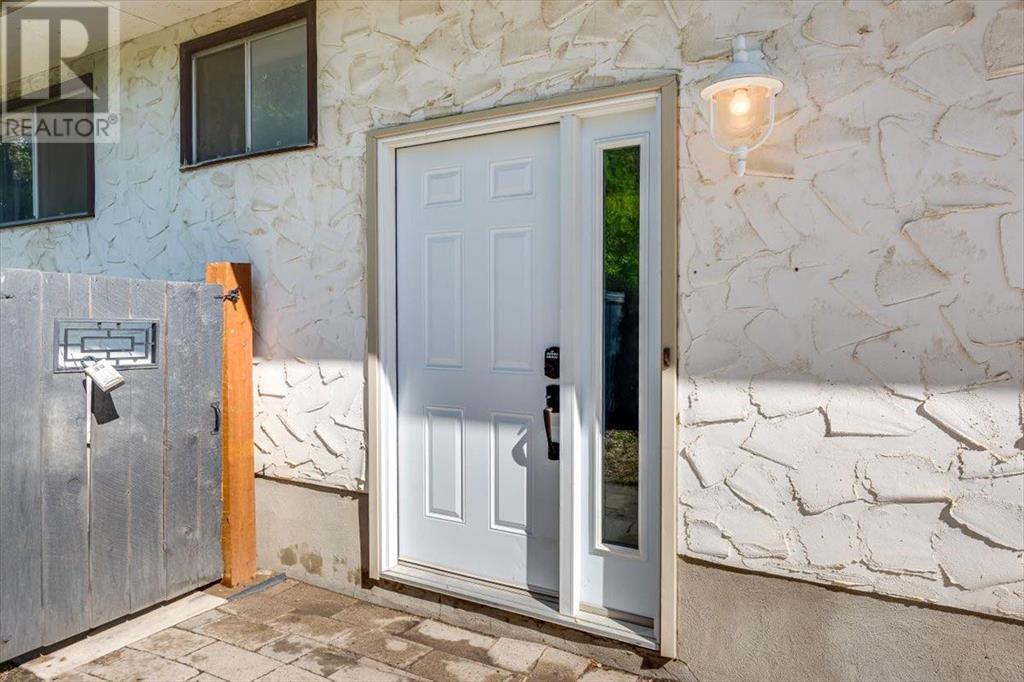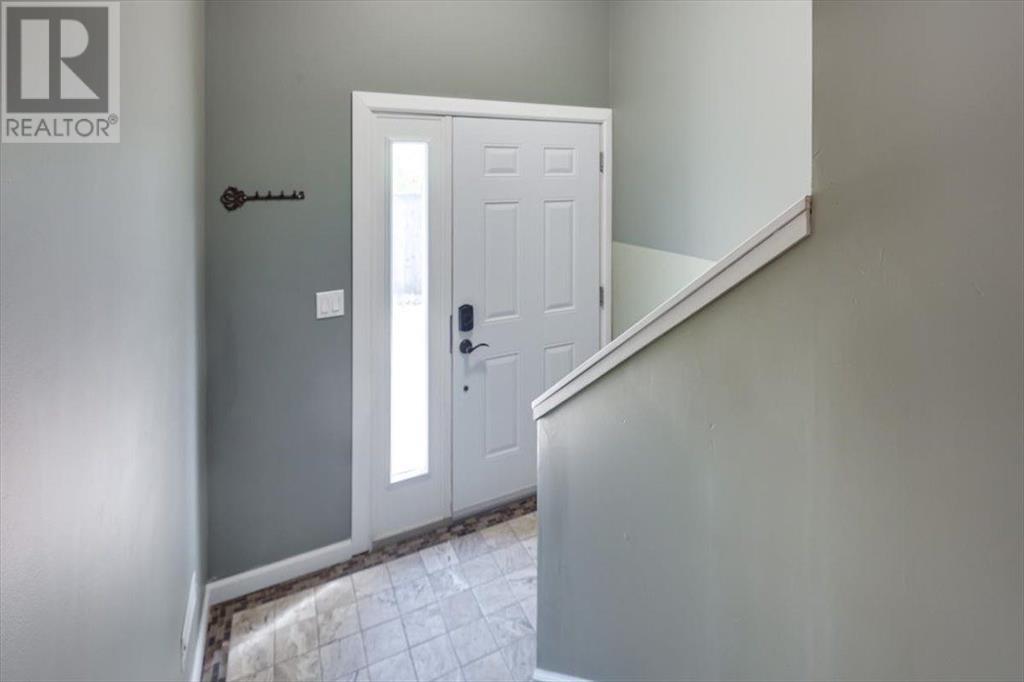5 Bedroom
2 Bathroom
1,092 ft2
Bi-Level
Fireplace
None
Forced Air
$389,500
Vacant, Cleaned, and Move-In Ready!This cozy, fully developed 5-bedroom, 2-bathroom bi-level home offers over 2,000 sq ft of bright, functional living space — perfect for first-time buyers, families, or investors. Recently vacated and cleaned, it’s ready for immediate possession!The upper level features 3 bedrooms, a full bath, a sun-filled living room with large windows and patio doors, and a front deck for relaxing. The kitchen includes appliances and plenty of storage. Laminate and tile flooring throughout — no carpet!The professionally developed basement (2020) adds 2 large bedrooms, another full bath, a spacious rec room, and laundry with a newer washer, dryer, and hot water tank. Furnace updates (2025) include a new motherboard and blower motor.Outside, enjoy a double detached garage (wired for projects) and ample off-street parking, including RV space. Located just 2 blocks from the Dawe Centre, with transit, shopping, and more nearby.A move-In ready gem — book your showing today! (id:57810)
Property Details
|
MLS® Number
|
A2219750 |
|
Property Type
|
Single Family |
|
Neigbourhood
|
Highland Green |
|
Community Name
|
Highland Green |
|
Amenities Near By
|
Schools |
|
Features
|
Back Lane, Wet Bar |
|
Parking Space Total
|
5 |
|
Plan
|
5979mc |
|
Structure
|
Shed, Deck |
Building
|
Bathroom Total
|
2 |
|
Bedrooms Above Ground
|
3 |
|
Bedrooms Below Ground
|
2 |
|
Bedrooms Total
|
5 |
|
Appliances
|
Refrigerator, Dishwasher, Stove, Hood Fan, Washer & Dryer |
|
Architectural Style
|
Bi-level |
|
Basement Development
|
Finished |
|
Basement Type
|
Full (finished) |
|
Constructed Date
|
1973 |
|
Construction Material
|
Wood Frame |
|
Construction Style Attachment
|
Detached |
|
Cooling Type
|
None |
|
Fireplace Present
|
Yes |
|
Fireplace Total
|
1 |
|
Flooring Type
|
Laminate |
|
Foundation Type
|
Poured Concrete |
|
Heating Fuel
|
Natural Gas |
|
Heating Type
|
Forced Air |
|
Size Interior
|
1,092 Ft2 |
|
Total Finished Area
|
1092 Sqft |
|
Type
|
House |
|
Utility Water
|
Municipal Water |
Parking
Land
|
Acreage
|
No |
|
Fence Type
|
Fence |
|
Land Amenities
|
Schools |
|
Sewer
|
Municipal Sewage System |
|
Size Frontage
|
16.46 M |
|
Size Irregular
|
6000.00 |
|
Size Total
|
6000 Sqft|4,051 - 7,250 Sqft |
|
Size Total Text
|
6000 Sqft|4,051 - 7,250 Sqft |
|
Zoning Description
|
R-l |
Rooms
| Level |
Type |
Length |
Width |
Dimensions |
|
Basement |
Recreational, Games Room |
|
|
26.00 Ft x 11.67 Ft |
|
Basement |
Bedroom |
|
|
12.17 Ft x 11.83 Ft |
|
Basement |
Other |
|
|
9.00 Ft x 4.92 Ft |
|
Basement |
Furnace |
|
|
8.92 Ft x 13.83 Ft |
|
Basement |
Bedroom |
|
|
12.58 Ft x 10.17 Ft |
|
Basement |
4pc Bathroom |
|
|
.00 Ft x .00 Ft |
|
Main Level |
Kitchen |
|
|
12.42 Ft x 7.83 Ft |
|
Main Level |
Dining Room |
|
|
7.75 Ft x 12.67 Ft |
|
Main Level |
Living Room |
|
|
12.08 Ft x 19.42 Ft |
|
Main Level |
Primary Bedroom |
|
|
12.42 Ft x 12.08 Ft |
|
Main Level |
4pc Bathroom |
|
|
8.75 Ft x 4.92 Ft |
|
Main Level |
Bedroom |
|
|
12.42 Ft x 9.00 Ft |
|
Main Level |
Bedroom |
|
|
8.75 Ft x 9.00 Ft |
Utilities
|
Electricity
|
Available |
|
Natural Gas
|
Available |
https://www.realtor.ca/real-estate/28292949/6308-61-avenue-red-deer-highland-green
