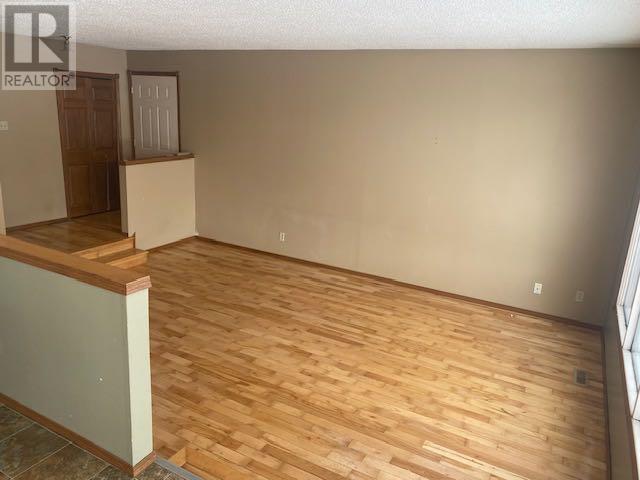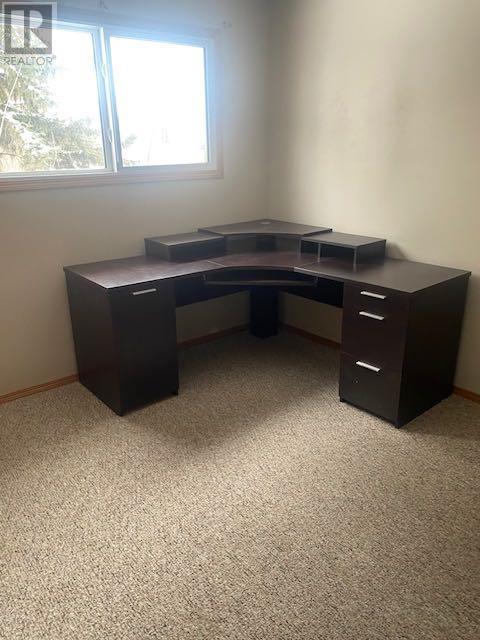5 Bedroom
3 Bathroom
1,348 ft2
Bungalow
None
Landscaped
$345,500
Well maintained 5 bedroom home located in a quiet cut-de-sac, walking distance to schools & parks. You'll love the spacious kitchen with an island & an abundance of cabinetry, there is no lack of storage here! Main floor also contains a cozy sunken living room with hardwood floors, a large master bedroom with ensuite, 2 additional bedrooms and 1 full bathroom. Downstairs you'll find a large family area, another 2 bedrooms, a full bathroom and the laundry/utility room. This property also offers a single garaged fenced back yard! (id:57810)
Property Details
|
MLS® Number
|
A2201549 |
|
Property Type
|
Single Family |
|
Community Name
|
Mount Pleasant |
|
Amenities Near By
|
Schools |
|
Features
|
Cul-de-sac, See Remarks, Back Lane |
|
Parking Space Total
|
4 |
|
Plan
|
7720407 |
|
Structure
|
None |
Building
|
Bathroom Total
|
3 |
|
Bedrooms Above Ground
|
3 |
|
Bedrooms Below Ground
|
2 |
|
Bedrooms Total
|
5 |
|
Appliances
|
Refrigerator, Dishwasher, Stove, Microwave, Hood Fan, Window Coverings, Washer & Dryer |
|
Architectural Style
|
Bungalow |
|
Basement Development
|
Finished |
|
Basement Type
|
Full (finished) |
|
Constructed Date
|
1978 |
|
Construction Material
|
Poured Concrete, Wood Frame |
|
Construction Style Attachment
|
Detached |
|
Cooling Type
|
None |
|
Exterior Finish
|
Concrete, Stucco |
|
Flooring Type
|
Carpeted, Hardwood, Laminate |
|
Foundation Type
|
Poured Concrete |
|
Half Bath Total
|
1 |
|
Heating Fuel
|
Natural Gas |
|
Stories Total
|
1 |
|
Size Interior
|
1,348 Ft2 |
|
Total Finished Area
|
1348 Sqft |
|
Type
|
House |
Parking
Land
|
Acreage
|
No |
|
Fence Type
|
Fence |
|
Land Amenities
|
Schools |
|
Landscape Features
|
Landscaped |
|
Size Depth
|
33.53 M |
|
Size Frontage
|
16.76 M |
|
Size Irregular
|
6050.00 |
|
Size Total
|
6050 Sqft|4,051 - 7,250 Sqft |
|
Size Total Text
|
6050 Sqft|4,051 - 7,250 Sqft |
|
Zoning Description
|
R1 |
Rooms
| Level |
Type |
Length |
Width |
Dimensions |
|
Basement |
Recreational, Games Room |
|
|
39.37 Ft x 62.34 Ft |
|
Basement |
Bedroom |
|
|
26.25 Ft x 59.06 Ft |
|
Basement |
Bedroom |
|
|
39.37 Ft x 31.50 Ft |
|
Basement |
Laundry Room |
|
|
42.65 Ft x 59.06 Ft |
|
Basement |
3pc Bathroom |
|
|
Measurements not available |
|
Main Level |
Kitchen |
|
|
42.65 Ft x 32.81 Ft |
|
Main Level |
Dining Room |
|
|
42.65 Ft x 31.50 Ft |
|
Main Level |
Living Room |
|
|
42.65 Ft x 55.77 Ft |
|
Main Level |
Primary Bedroom |
|
|
33.14 Ft x 44.62 Ft |
|
Main Level |
Bedroom |
|
|
35.10 Ft x 30.84 Ft |
|
Main Level |
Bedroom |
|
|
35.10 Ft x 41.01 Ft |
|
Main Level |
2pc Bathroom |
|
|
Measurements not available |
|
Main Level |
4pc Bathroom |
|
|
Measurements not available |
https://www.realtor.ca/real-estate/28031383/6307-43a-avenue-camrose-mount-pleasant
























