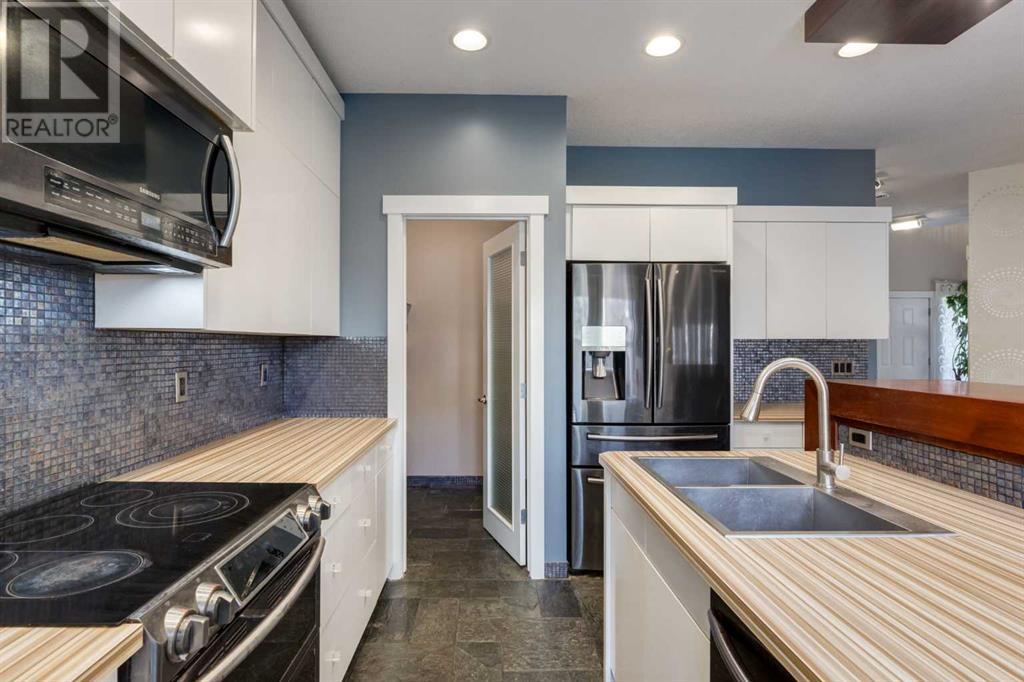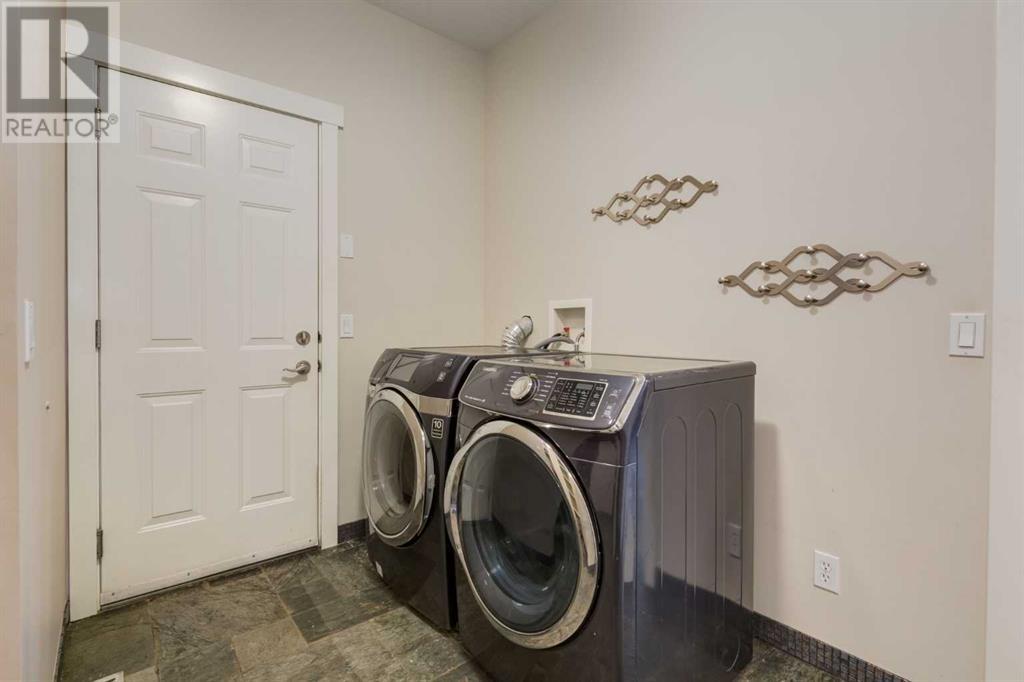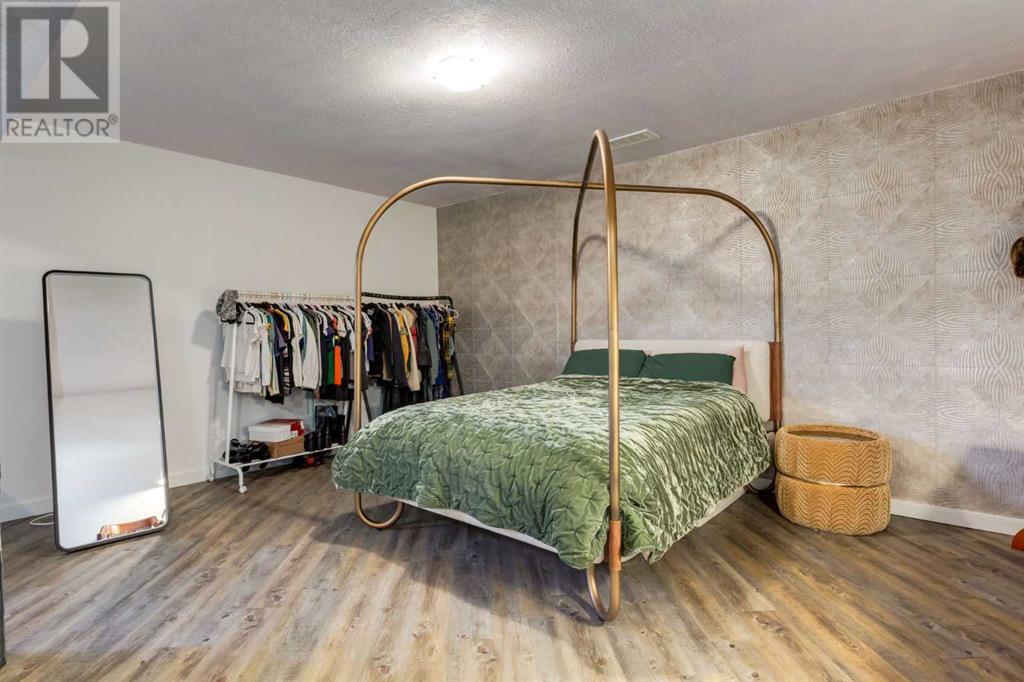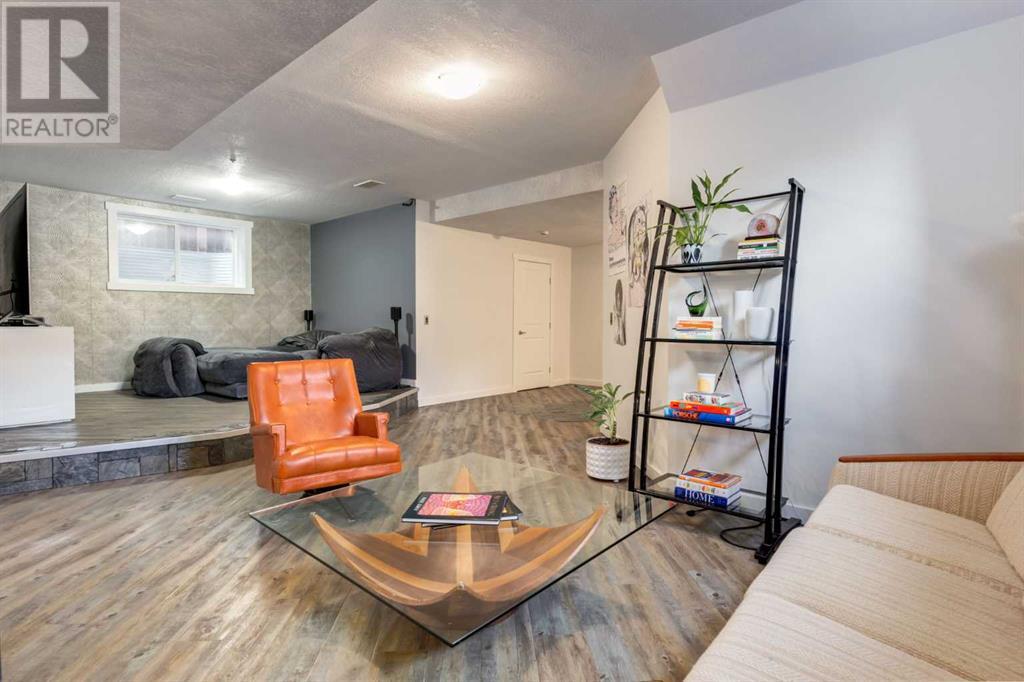3 Bedroom
4 Bathroom
2,350 ft2
None
Forced Air
Landscaped
$949,900
Beautiful two storey home located in the heart of Wentworth. Situated on a corner lot with plenty of parking on a quiet street surrounded by semi-estate homes. This home features over 3,400sqft of living area, a main floor with stylish slate flooring throughout, 9ft ceilings, open to below entry, an open concept floorplan with a large dining room, huge sunken living room and updated kitchen with stainless steel appliances, full height contemporary white cabinets, island with raised eating bar and walk-through pantry. Main floor laundry room, 2pc bathroom and a large walk-in mudroom closet with plenty of room for all the family’s jacket and shoes. The upper level features a large primary bedroom with walk-in closet and 5pc ensuite including his and her raised vessel sinks, separate shower and jetted soaker tub. Two other good sized bedrooms, full 4pc bathroom and a huge bonus room with an additional flex area. The basement is fully finished with just under 9ft ceilings, a large recreation room, a raised family area, 3pc bathroom and plenty of storage. Large backyard with a stone patio and lots of rooms for the kids to play. Other features include a double attached garage with exposed aggregate driveway, loaded with large windows throughout bringing in great natural light, upgraded lighting fixtures and fresh paint touch-ups throughout. Located within a few blocks from two schools, minutes from shopping and restaurants and easy access to major transportation routes. This is a must-see home. Make your private showing today. (id:57810)
Property Details
|
MLS® Number
|
A2197596 |
|
Property Type
|
Single Family |
|
Neigbourhood
|
Wentworth |
|
Community Name
|
West Springs |
|
Amenities Near By
|
Park, Playground, Recreation Nearby, Schools, Shopping |
|
Parking Space Total
|
4 |
|
Plan
|
0411344 |
Building
|
Bathroom Total
|
4 |
|
Bedrooms Above Ground
|
3 |
|
Bedrooms Total
|
3 |
|
Appliances
|
Washer, Refrigerator, Dishwasher, Stove, Dryer, Microwave, Window Coverings, Garage Door Opener |
|
Basement Development
|
Finished |
|
Basement Type
|
Full (finished) |
|
Constructed Date
|
2004 |
|
Construction Material
|
Wood Frame |
|
Construction Style Attachment
|
Detached |
|
Cooling Type
|
None |
|
Exterior Finish
|
Stone, Stucco |
|
Flooring Type
|
Carpeted, Slate |
|
Foundation Type
|
Poured Concrete |
|
Half Bath Total
|
1 |
|
Heating Type
|
Forced Air |
|
Stories Total
|
2 |
|
Size Interior
|
2,350 Ft2 |
|
Total Finished Area
|
2350 Sqft |
|
Type
|
House |
Parking
Land
|
Acreage
|
No |
|
Fence Type
|
Fence |
|
Land Amenities
|
Park, Playground, Recreation Nearby, Schools, Shopping |
|
Landscape Features
|
Landscaped |
|
Size Depth
|
32.68 M |
|
Size Frontage
|
18.32 M |
|
Size Irregular
|
431.00 |
|
Size Total
|
431 M2|4,051 - 7,250 Sqft |
|
Size Total Text
|
431 M2|4,051 - 7,250 Sqft |
|
Zoning Description
|
R-g |
Rooms
| Level |
Type |
Length |
Width |
Dimensions |
|
Basement |
2pc Bathroom |
|
|
6.67 Ft x 4.75 Ft |
|
Basement |
Family Room |
|
|
12.67 Ft x 11.92 Ft |
|
Basement |
Recreational, Games Room |
|
|
22.83 Ft x 16.67 Ft |
|
Basement |
3pc Bathroom |
|
|
11.17 Ft x 7.33 Ft |
|
Main Level |
Living Room |
|
|
17.92 Ft x 13.50 Ft |
|
Main Level |
Kitchen |
|
|
13.83 Ft x 13.00 Ft |
|
Main Level |
Dining Room |
|
|
13.00 Ft x 9.83 Ft |
|
Main Level |
Laundry Room |
|
|
10.50 Ft x 6.17 Ft |
|
Upper Level |
Bonus Room |
|
|
17.92 Ft x 12.92 Ft |
|
Upper Level |
Other |
|
|
10.67 Ft x 9.42 Ft |
|
Upper Level |
Primary Bedroom |
|
|
13.42 Ft x 13.25 Ft |
|
Upper Level |
5pc Bathroom |
|
|
11.67 Ft x 11.50 Ft |
|
Upper Level |
Bedroom |
|
|
10.08 Ft x 9.58 Ft |
|
Upper Level |
Bedroom |
|
|
9.92 Ft x 9.58 Ft |
|
Upper Level |
4pc Bathroom |
|
|
10.25 Ft x 5.50 Ft |
https://www.realtor.ca/real-estate/27958328/63-wentworth-crescent-sw-calgary-west-springs





















































