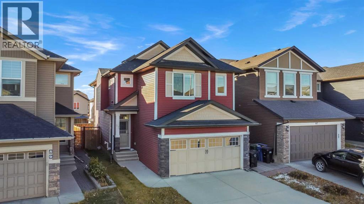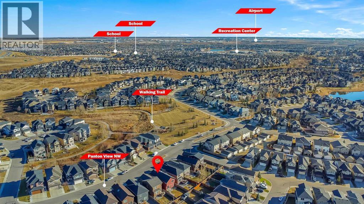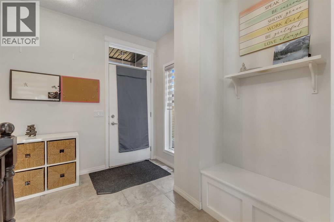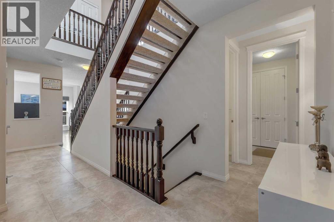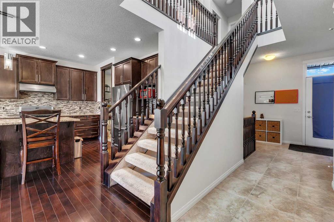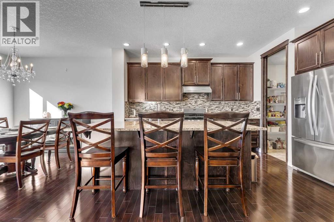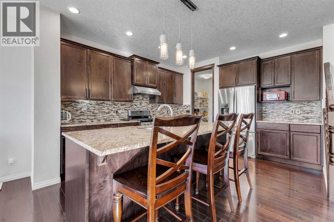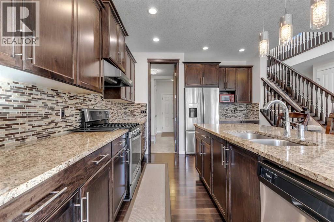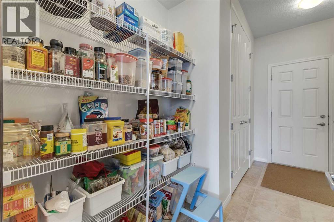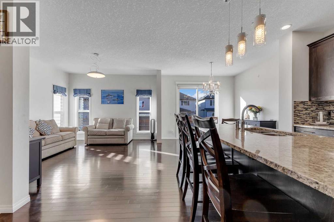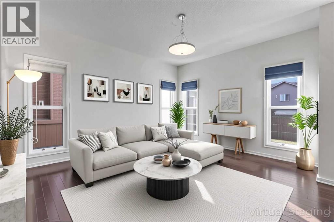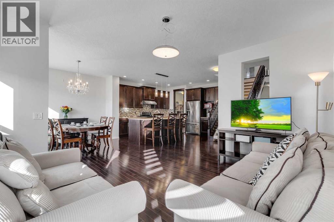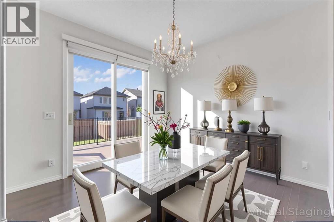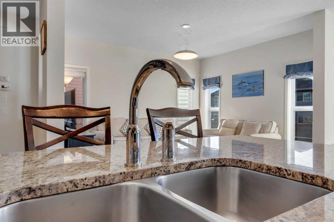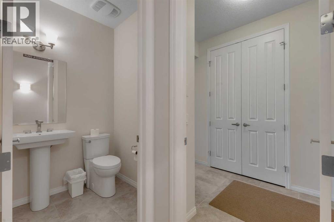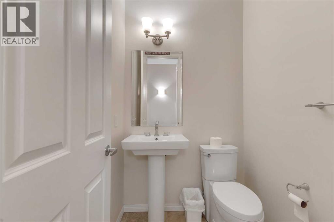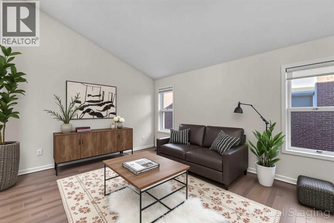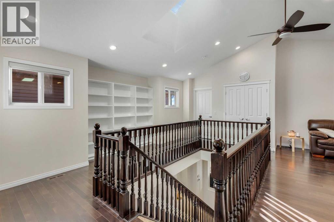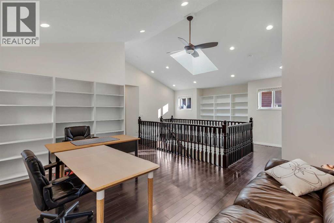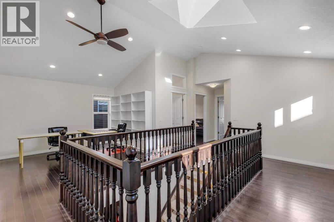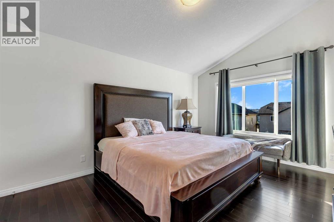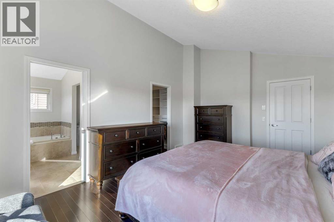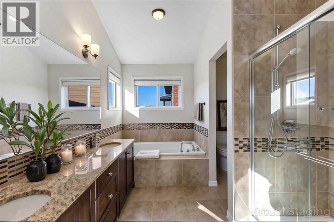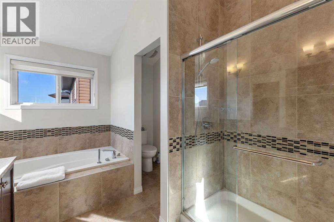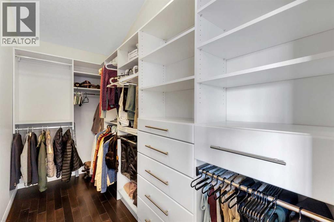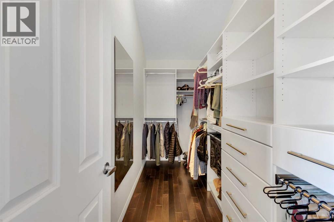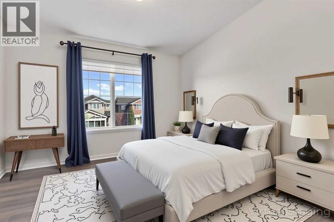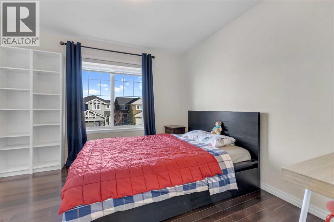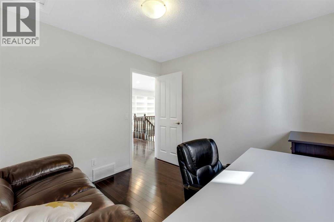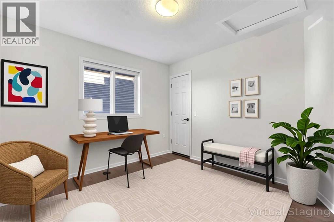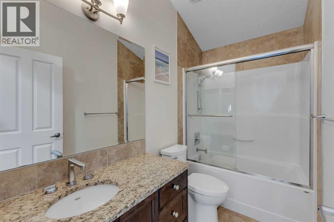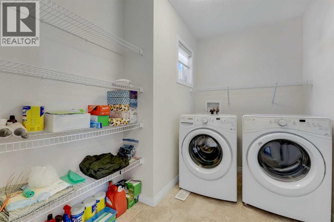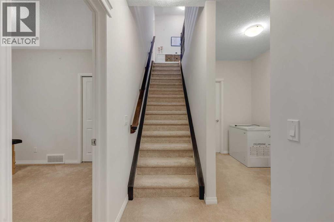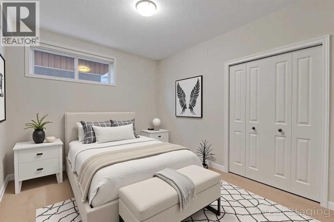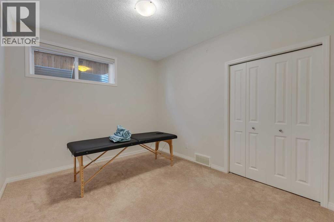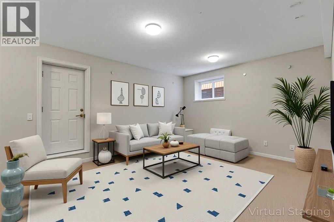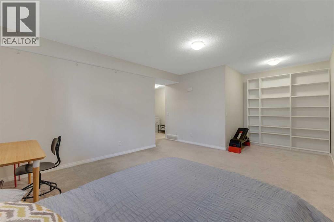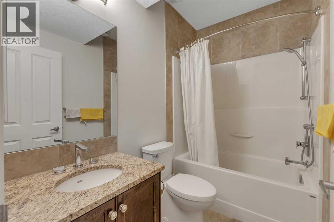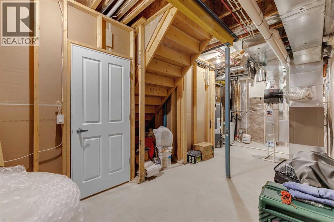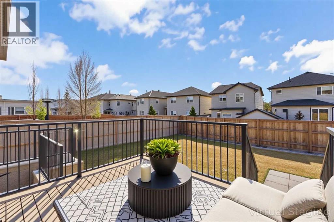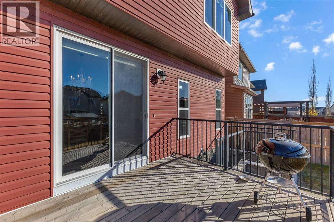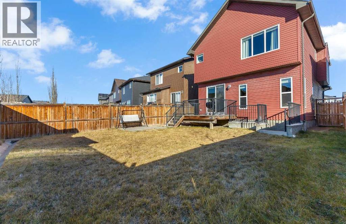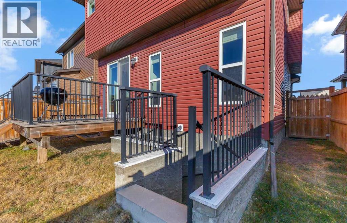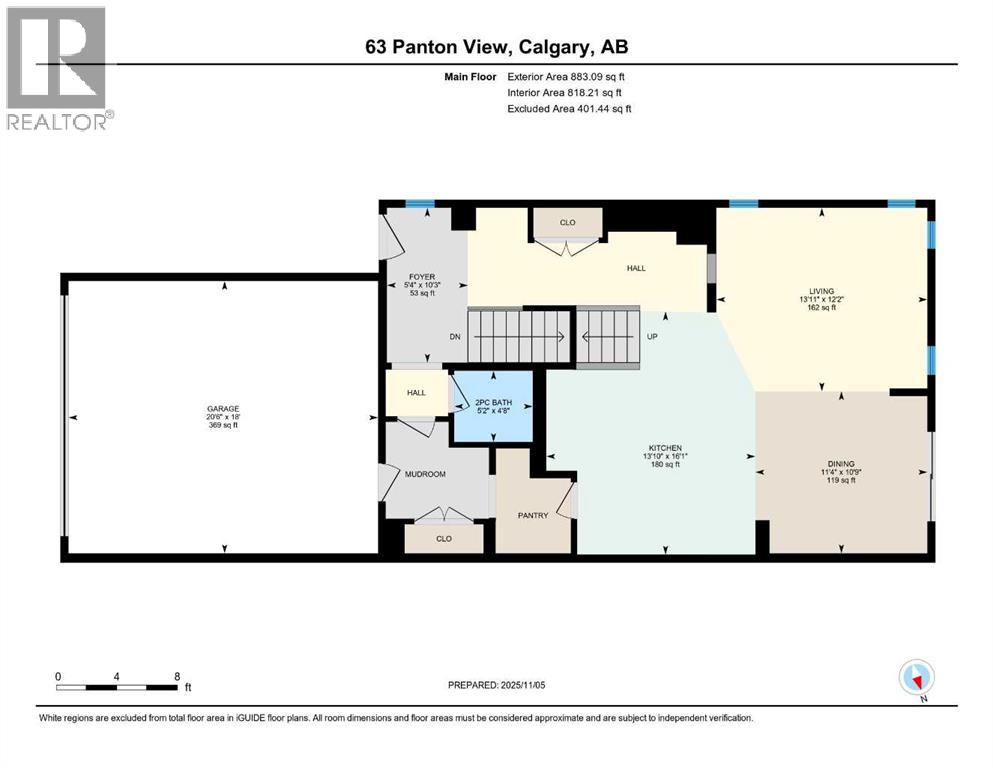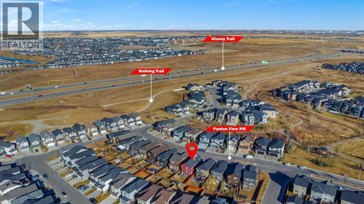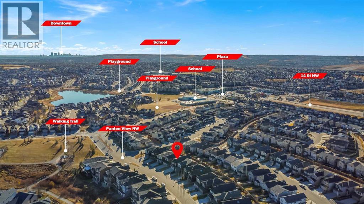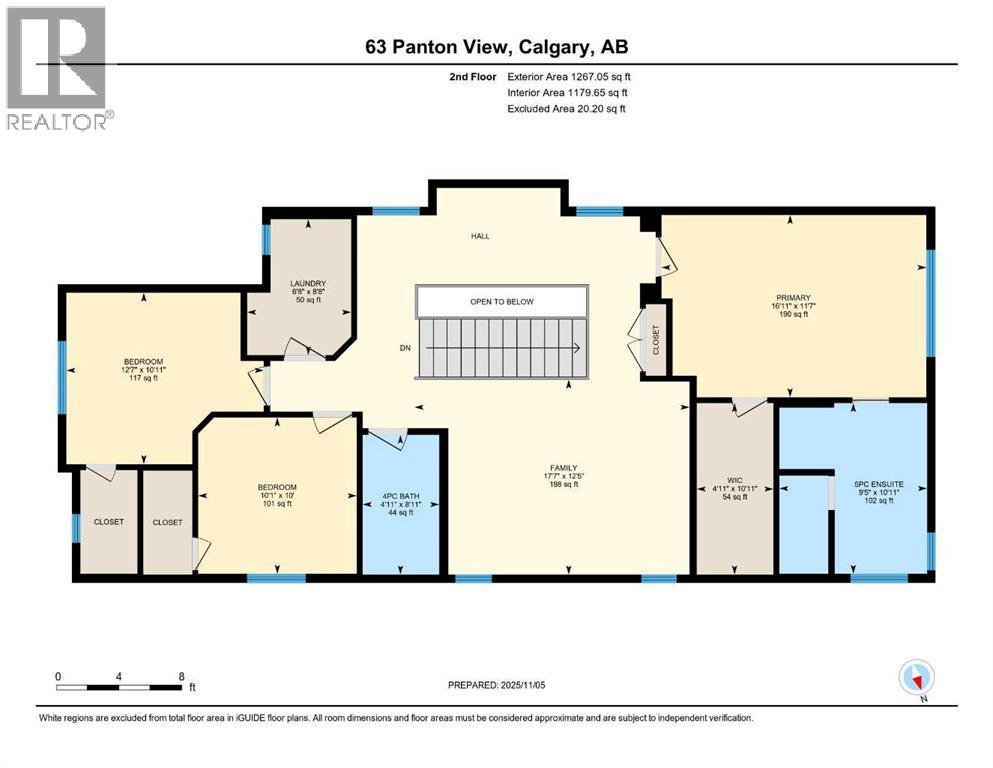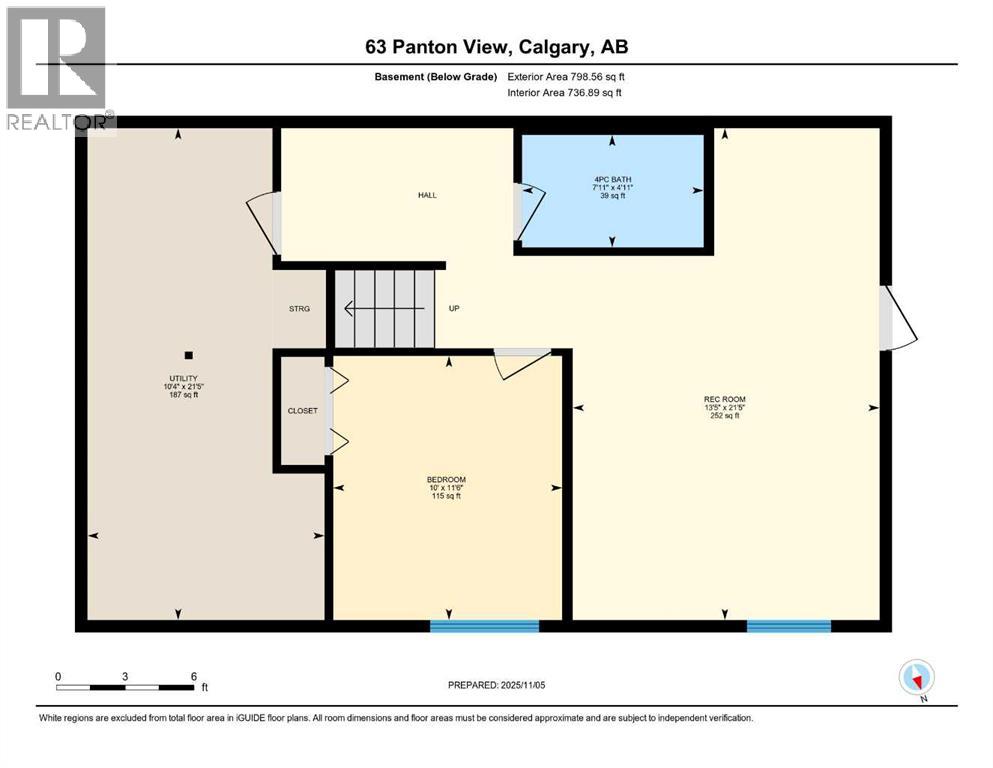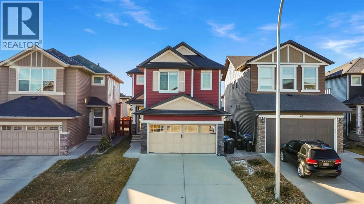4 Bedroom
4 Bathroom
2,150 ft2
Central Air Conditioning
Forced Air
Lawn
$788,800
BEAUTIFUL ONE OWNER HOME IN A GREAT LOCATION IN ONE OF NW MOST DESIRABLE COMMUNITIES! Welcome to 63 Panton View NW, a beautifully maintained home in a prime location in family friendly Panorama Hills close to Schools, Parks, Ravine Pathway and Shopping! This stunning two storey home features a bright open living space with 9-ft ceilings and upgraded finishes like gleaming hardwood floors on the main and upper levels. The main level features a bright open concept design with a large kitchen complete with granite countertops, stainless steel appliances including a gas stove and high power range hood fan, a large island, a walk through pantry and plenty of cabinet space. The kitchen connects to a bright dining room and living room area-perfect for entertaining. An open riser staircase leads you to the bright upper level with a large bonus room that has a vaulted ceiling and a skylight. There is a large primary bedroom with a 5 piece ensuite and huge walk-in closet, a roomy 2nd bedroom with a walk-in closet, a 3rd bedroom, a 4 piece bathroom and a laundry room. The walk-up basement level has a large bedroom, a huge family/rec room and a 4 piece bath, a huge utility room as well as a separate entrance from the back yard, so there may be future opportunity to make a separate suite (subject to approval and permitting by the city/municipality). Enjoy other features like A/C, a water softener and lots of storage and extra shelving throughout. Outside is a fenced backyard with a nice sized deck great for enjoying summer evenings. NEW SHINGLES have just been done on the roof. Location is on quiet street steps from the park and walking paths, close to schools, shopping and amenities and has quick access to Stoney Trail and other main roads. Don't miss out and book your showing today! (id:57810)
Property Details
|
MLS® Number
|
A2268965 |
|
Property Type
|
Single Family |
|
Neigbourhood
|
Panorama Hills |
|
Community Name
|
Panorama Hills |
|
Amenities Near By
|
Golf Course, Park, Playground, Schools, Shopping, Water Nearby |
|
Community Features
|
Golf Course Development, Lake Privileges |
|
Parking Space Total
|
4 |
|
Plan
|
1311619 |
|
Structure
|
Deck |
Building
|
Bathroom Total
|
4 |
|
Bedrooms Above Ground
|
3 |
|
Bedrooms Below Ground
|
1 |
|
Bedrooms Total
|
4 |
|
Amenities
|
Recreation Centre |
|
Appliances
|
Washer, Refrigerator, Water Softener, Gas Stove(s), Dishwasher, Dryer, Hood Fan, Window Coverings, Garage Door Opener |
|
Basement Development
|
Finished |
|
Basement Features
|
Separate Entrance, Walk-up |
|
Basement Type
|
Full (finished) |
|
Constructed Date
|
2014 |
|
Construction Material
|
Wood Frame |
|
Construction Style Attachment
|
Detached |
|
Cooling Type
|
Central Air Conditioning |
|
Exterior Finish
|
Vinyl Siding |
|
Fire Protection
|
Smoke Detectors |
|
Flooring Type
|
Carpeted, Ceramic Tile, Hardwood |
|
Foundation Type
|
Poured Concrete |
|
Half Bath Total
|
1 |
|
Heating Fuel
|
Natural Gas |
|
Heating Type
|
Forced Air |
|
Stories Total
|
2 |
|
Size Interior
|
2,150 Ft2 |
|
Total Finished Area
|
2150.14 Sqft |
|
Type
|
House |
Parking
Land
|
Acreage
|
No |
|
Fence Type
|
Fence |
|
Land Amenities
|
Golf Course, Park, Playground, Schools, Shopping, Water Nearby |
|
Landscape Features
|
Lawn |
|
Size Frontage
|
9.21 M |
|
Size Irregular
|
385.00 |
|
Size Total
|
385 M2|4,051 - 7,250 Sqft |
|
Size Total Text
|
385 M2|4,051 - 7,250 Sqft |
|
Zoning Description
|
R-g |
Rooms
| Level |
Type |
Length |
Width |
Dimensions |
|
Second Level |
Primary Bedroom |
|
|
11.58 Ft x 16.92 Ft |
|
Second Level |
Family Room |
|
|
12.42 Ft x 17.58 Ft |
|
Second Level |
5pc Bathroom |
|
|
10.92 Ft x 9.42 Ft |
|
Second Level |
Other |
|
|
10.92 Ft x 4.92 Ft |
|
Second Level |
Bedroom |
|
|
10.92 Ft x 12.58 Ft |
|
Second Level |
Bedroom |
|
|
10.00 Ft x 10.08 Ft |
|
Second Level |
4pc Bathroom |
|
|
8.92 Ft x 4.92 Ft |
|
Second Level |
Laundry Room |
|
|
8.67 Ft x 6.67 Ft |
|
Basement |
Recreational, Games Room |
|
|
21.42 Ft x 13.42 Ft |
|
Basement |
Bedroom |
|
|
11.50 Ft x 10.00 Ft |
|
Basement |
4pc Bathroom |
|
|
4.92 Ft x 7.92 Ft |
|
Basement |
Furnace |
|
|
21.42 Ft x 10.33 Ft |
|
Main Level |
Dining Room |
|
|
10.75 Ft x 11.33 Ft |
|
Main Level |
Kitchen |
|
|
16.08 Ft x 13.83 Ft |
|
Main Level |
Living Room |
|
|
12.17 Ft x 13.92 Ft |
|
Main Level |
2pc Bathroom |
|
|
4.67 Ft x 5.17 Ft |
|
Main Level |
Foyer |
|
|
10.25 Ft x 5.33 Ft |
https://www.realtor.ca/real-estate/29076123/63-panton-view-nw-calgary-panorama-hills
