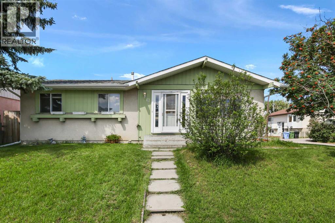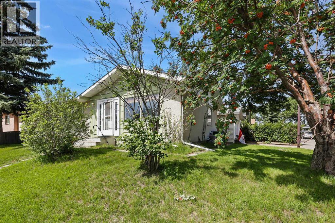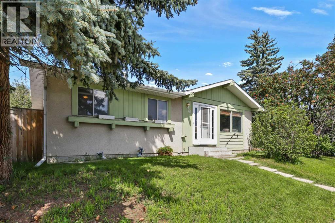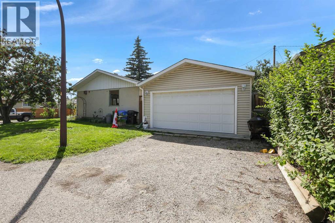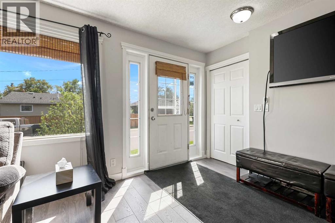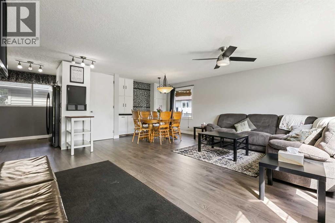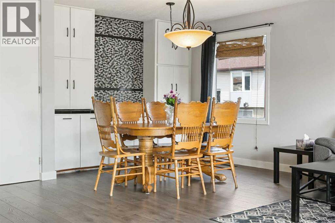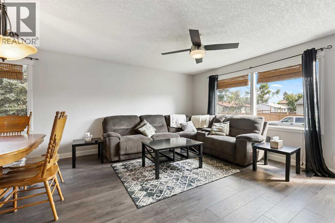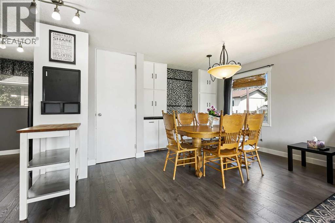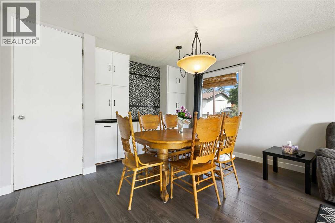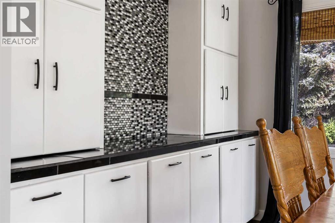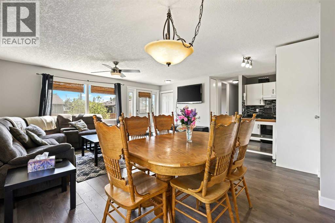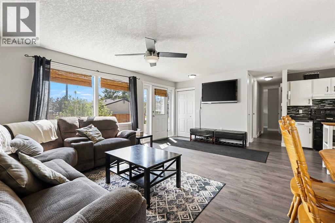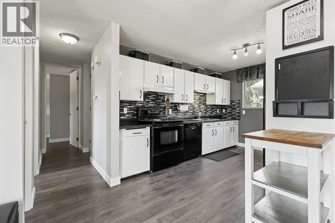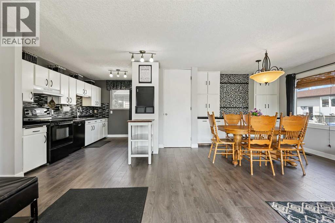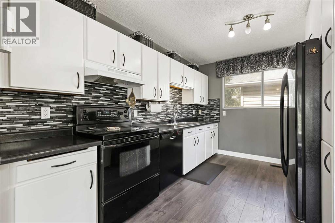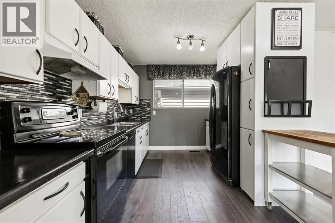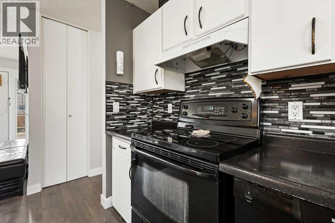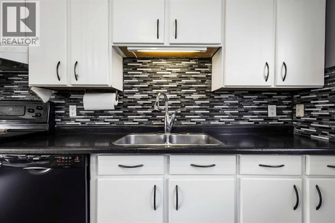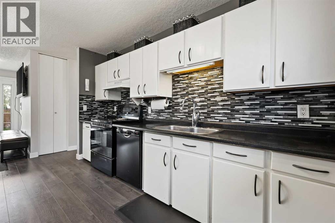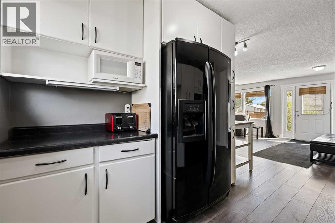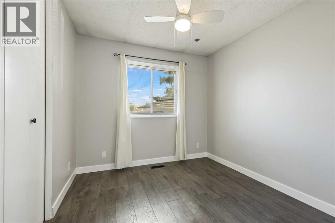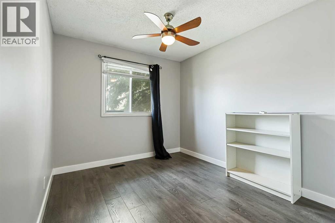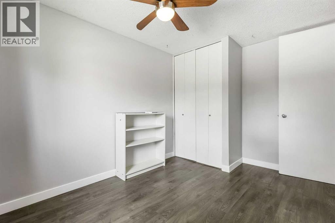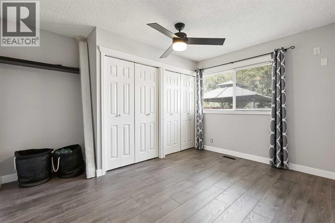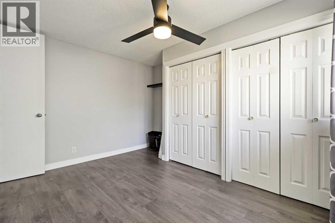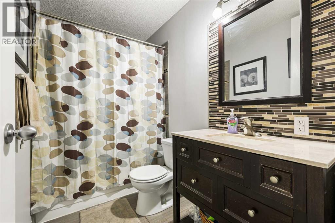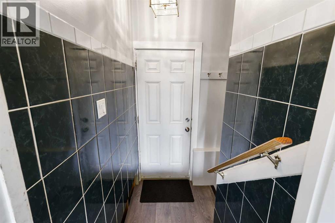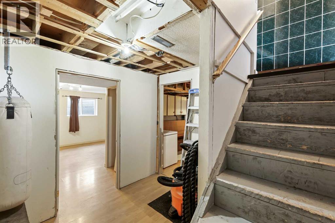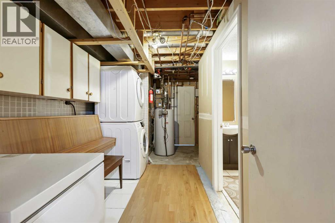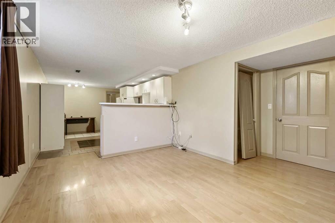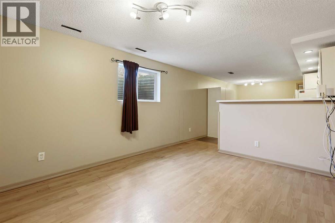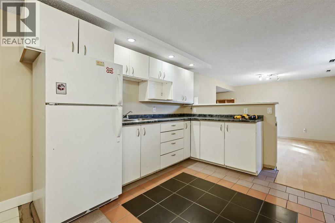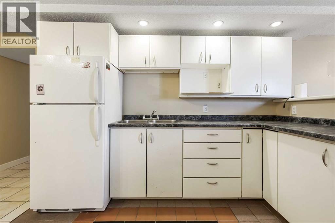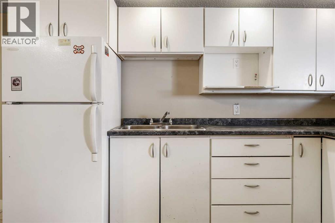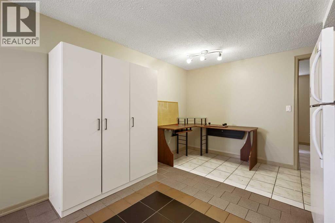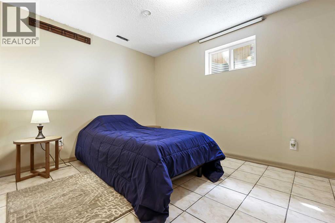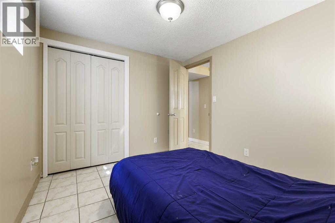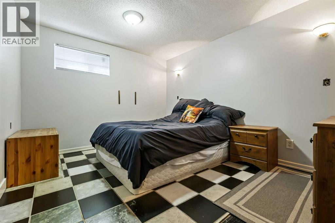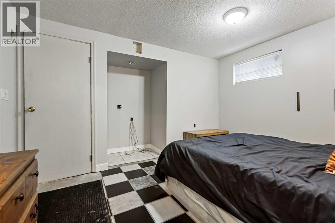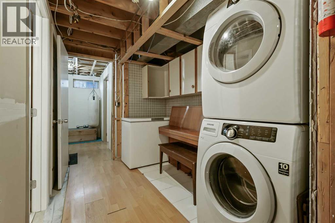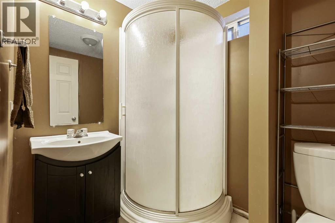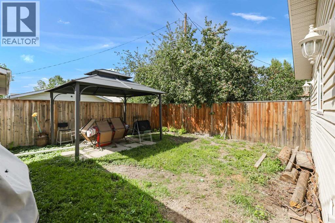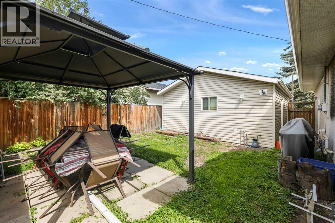63 Olympia Crescent Se Calgary, Alberta T2C 1M6
$521,000
*PRICE REDUCED!!* Welcome to this beautifully updated 5-bedroom bungalow in Ogden, Calgary SE, offering 1,042 sq. ft. of above-grade living space in a quiet culdesac. Located in a family-friendly neighbourhood in SE Calgary, this home provides exceptional access to schools, shopping, transit, and major routes including Deerfoot Trail, Glenmore Trail, Foothills Industrial, and downtown Calgary.Step inside to find modern updates throughout, including fresh paint, updated flooring, baseboards, and trim. The open-concept floor plan flows seamlessly from the kitchen to the dining room and living room, with bright south-facing windows filling the home with natural light.The main floor includes 3 bedrooms and a full 4-piece bathroom, while the finished basement adds two additional bedrooms, a 3-piece bath, a living area, and a kitchen space (stove installation needed), providing versatile space for extended family, guests, or rental potential.Step outside to enjoy a family-friendly lifestyle with a pathway leading to a nearby playground and green space, ideal for children or pets. Car enthusiasts and hobbyists will appreciate the heated double garage with workbenches, shelving, and a fully functional attic space.Additional highlights include ample parking, proximity to multiple schools, shopping centres, transit options, and quick access to Calgary’s major routes. This updated Ogden bungalow combines comfort, updates, and an ideal location - perfect for growing families! (id:57810)
Open House
This property has open houses!
11:00 am
Ends at:1:00 pm
Please join us for a tour of this lovely family bungalow in Ogden from 11am-1pm on Sunday, November 30th. See you there!
Property Details
| MLS® Number | A2244477 |
| Property Type | Single Family |
| Neigbourhood | Ogden |
| Community Name | Ogden |
| Amenities Near By | Park, Playground, Recreation Nearby, Schools, Shopping |
| Features | Cul-de-sac, Gazebo |
| Parking Space Total | 4 |
| Plan | 7410158 |
| Structure | None |
Building
| Bathroom Total | 2 |
| Bedrooms Above Ground | 3 |
| Bedrooms Below Ground | 2 |
| Bedrooms Total | 5 |
| Appliances | Refrigerator, Dishwasher, Stove, Hood Fan, See Remarks, Window Coverings, Garage Door Opener, Washer & Dryer |
| Architectural Style | Bungalow |
| Basement Development | Finished |
| Basement Type | Full (finished) |
| Constructed Date | 1974 |
| Construction Material | Wood Frame |
| Construction Style Attachment | Detached |
| Cooling Type | None |
| Flooring Type | Laminate, Tile |
| Foundation Type | Poured Concrete |
| Heating Type | Forced Air |
| Stories Total | 1 |
| Size Interior | 1,042 Ft2 |
| Total Finished Area | 1042 Sqft |
| Type | House |
Parking
| Detached Garage | 2 |
| Garage | |
| Heated Garage | |
| Oversize |
Land
| Acreage | No |
| Fence Type | Fence |
| Land Amenities | Park, Playground, Recreation Nearby, Schools, Shopping |
| Size Depth | 19.8 M |
| Size Frontage | 19.8 M |
| Size Irregular | 392.00 |
| Size Total | 392 M2|4,051 - 7,250 Sqft |
| Size Total Text | 392 M2|4,051 - 7,250 Sqft |
| Zoning Description | R-cg |
Rooms
| Level | Type | Length | Width | Dimensions |
|---|---|---|---|---|
| Basement | Living Room | 12.92 Ft x 10.58 Ft | ||
| Basement | Kitchen | 10.67 Ft x 10.42 Ft | ||
| Basement | Dining Room | 7.83 Ft x 4.58 Ft | ||
| Basement | Bedroom | 10.67 Ft x 8.92 Ft | ||
| Basement | Bedroom | 12.25 Ft x 9.83 Ft | ||
| Basement | Foyer | 6.50 Ft x 3.75 Ft | ||
| Basement | Laundry Room | 9.42 Ft x 6.92 Ft | ||
| Basement | 3pc Bathroom | 6.25 Ft x 5.42 Ft | ||
| Basement | Furnace | 12.83 Ft x 5.83 Ft | ||
| Main Level | Living Room | 18.17 Ft x 12.67 Ft | ||
| Main Level | Kitchen | 12.83 Ft x 9.25 Ft | ||
| Main Level | Dining Room | 9.42 Ft x 9.00 Ft | ||
| Main Level | Primary Bedroom | 12.42 Ft x 8.92 Ft | ||
| Main Level | Bedroom | 9.25 Ft x 8.92 Ft | ||
| Main Level | Bedroom | 10.08 Ft x 8.92 Ft | ||
| Main Level | Foyer | 6.58 Ft x 3.42 Ft | ||
| Main Level | 4pc Bathroom | 8.58 Ft x 4.92 Ft |
https://www.realtor.ca/real-estate/28684598/63-olympia-crescent-se-calgary-ogden
Contact Us
Contact us for more information
