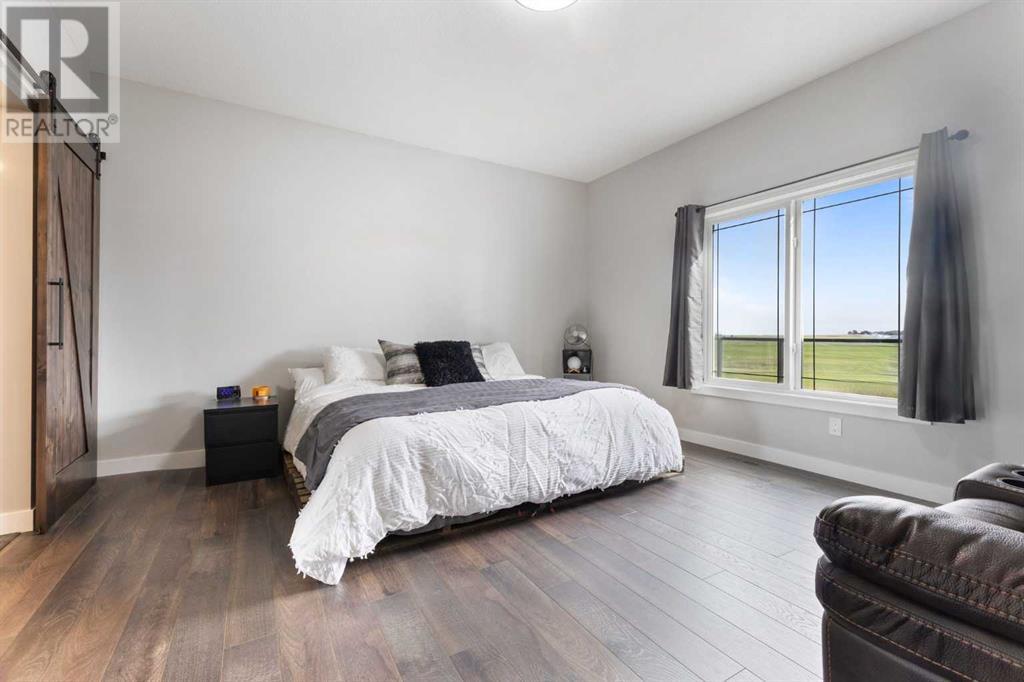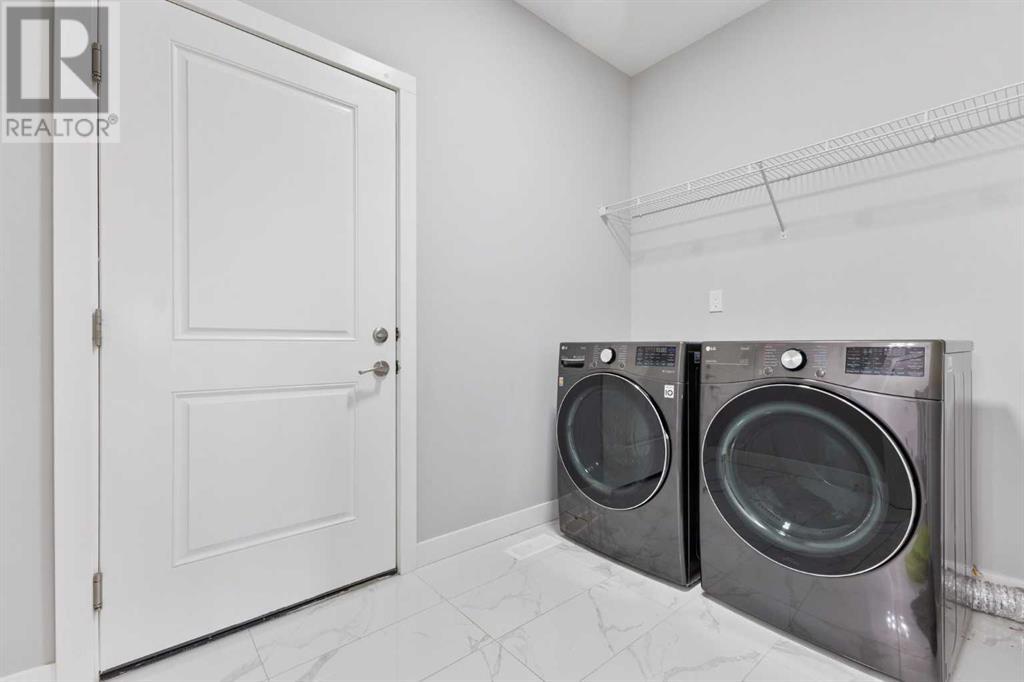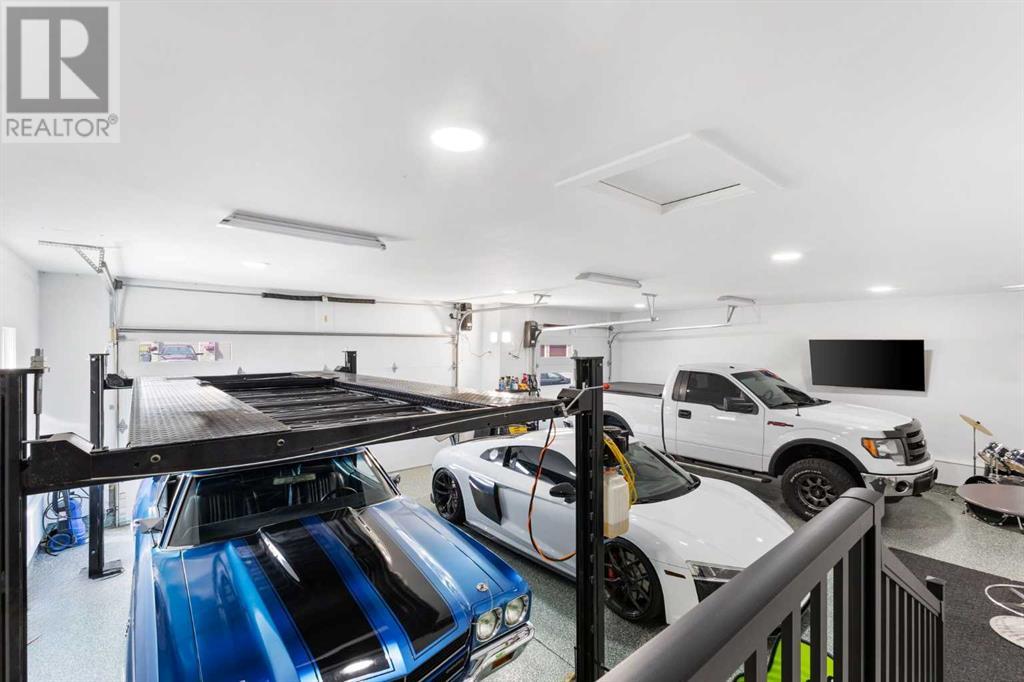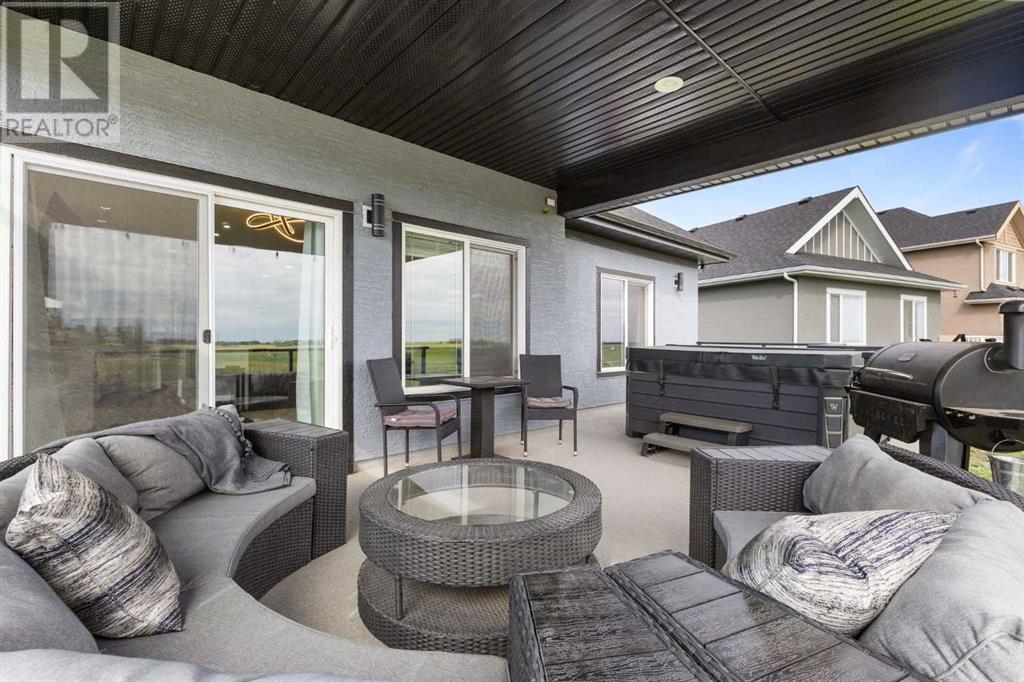2 Bedroom
2 Bathroom
1,318 ft2
Bungalow
Fireplace
Central Air Conditioning
Forced Air
$679,000
Escape to this exquisite two-bedroom, two-bathroom bungalow located right on the golf course in the exclusive Muirfield Lakes golf community. This home offers the perfect blend of luxury, comfort, and stunning views, making it an ideal retreat for golf enthusiasts and nature lovers alike.Key Features:Open Concept Living: Enjoy the spacious and bright open floor plan that seamlessly connects the living, dining, and kitchen areas—perfect for entertaining friends and family.Massive Deck: Step outside onto your expansive covered deck, complete with two gas lines for your barbecue or overhead heater. It’s the perfect spot to unwind in the hot tub while watching golfers tee off on the first hole.Mountain Views: Start your mornings with a cup of coffee as you watch the sunrise over the golf course, with breathtaking mountain views in the backdrop.Basement Potential: The unfinished basement features a separate entrance and is roughed in for a bathroom, offering endless possibilities for expansion or additional living space.Triple Car Garage: Enjoy the convenience of one of the largest triple car garages in the community, equipped with a lift and heated for your comfort.Community Amenities:Access to scenic walking paths and outdoor spacesClose proximity 20 Minutes to CalgaryDon’t miss this rare opportunity to own a beautiful bungalow on the golf course! Schedule a private showing today and experience all this stunning home has to offer. (id:57810)
Property Details
|
MLS® Number
|
A2167463 |
|
Property Type
|
Single Family |
|
Community Name
|
Lakes of Muirfield |
|
Amenities Near By
|
Golf Course |
|
Community Features
|
Golf Course Development |
|
Features
|
No Neighbours Behind, Closet Organizers, No Animal Home, No Smoking Home, Gas Bbq Hookup |
|
Parking Space Total
|
7 |
|
Plan
|
2211271 |
|
Structure
|
Deck |
Building
|
Bathroom Total
|
2 |
|
Bedrooms Above Ground
|
2 |
|
Bedrooms Total
|
2 |
|
Amenities
|
Clubhouse |
|
Appliances
|
Washer, Refrigerator, Gas Stove(s), Dryer, Microwave, Hood Fan, Garage Door Opener |
|
Architectural Style
|
Bungalow |
|
Basement Development
|
Unfinished |
|
Basement Features
|
Separate Entrance, Walk-up |
|
Basement Type
|
Full (unfinished) |
|
Constructed Date
|
2021 |
|
Construction Style Attachment
|
Detached |
|
Cooling Type
|
Central Air Conditioning |
|
Exterior Finish
|
Stone, Stucco |
|
Fire Protection
|
Full Sprinkler System |
|
Fireplace Present
|
Yes |
|
Fireplace Total
|
1 |
|
Flooring Type
|
Vinyl |
|
Foundation Type
|
Poured Concrete |
|
Heating Fuel
|
Natural Gas |
|
Heating Type
|
Forced Air |
|
Stories Total
|
1 |
|
Size Interior
|
1,318 Ft2 |
|
Total Finished Area
|
1318.36 Sqft |
|
Type
|
House |
Parking
Land
|
Acreage
|
No |
|
Fence Type
|
Partially Fenced |
|
Land Amenities
|
Golf Course |
|
Size Depth
|
39.96 M |
|
Size Frontage
|
14.02 M |
|
Size Irregular
|
7750.00 |
|
Size Total
|
7750 Sqft|7,251 - 10,889 Sqft |
|
Size Total Text
|
7750 Sqft|7,251 - 10,889 Sqft |
|
Zoning Description
|
Dc-7 |
Rooms
| Level |
Type |
Length |
Width |
Dimensions |
|
Main Level |
4pc Bathroom |
|
|
8.00 Ft x 5.00 Ft |
|
Main Level |
4pc Bathroom |
|
|
5.92 Ft x 11.92 Ft |
|
Main Level |
Bedroom |
|
|
11.00 Ft x 10.08 Ft |
|
Main Level |
Dining Room |
|
|
15.00 Ft x 11.50 Ft |
|
Main Level |
Laundry Room |
|
|
9.17 Ft x 6.50 Ft |
|
Main Level |
Other |
|
|
12.83 Ft x 10.08 Ft |
|
Main Level |
Kitchen |
|
|
15.75 Ft x 15.50 Ft |
|
Main Level |
Primary Bedroom |
|
|
17.08 Ft x 14.17 Ft |
https://www.realtor.ca/real-estate/27451918/628-muirfield-crescent-lyalta-lakes-of-muirfield




































