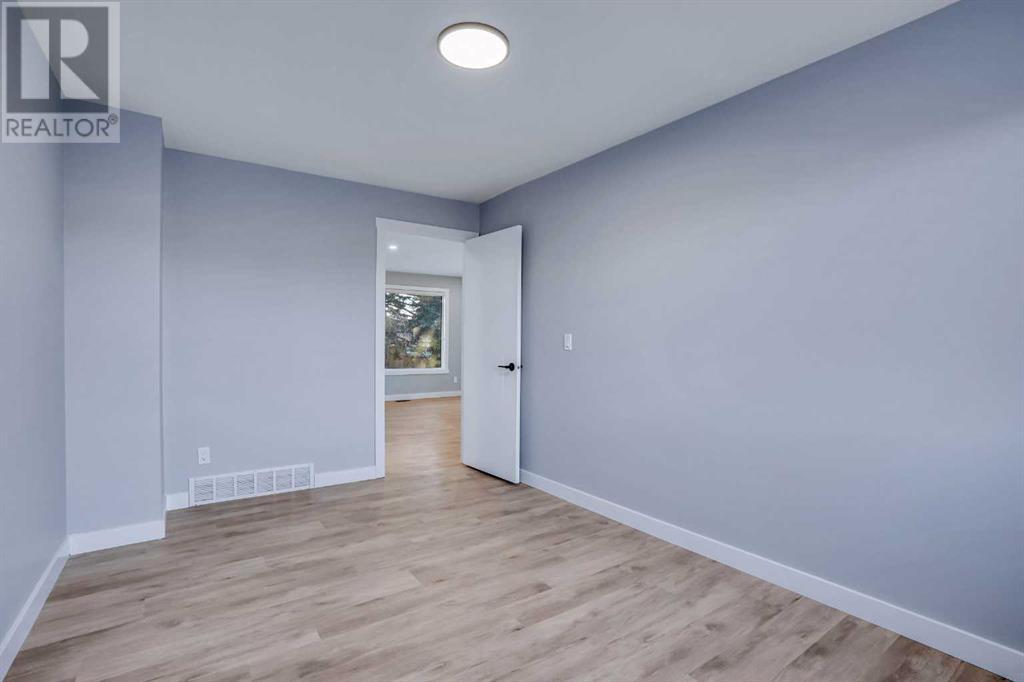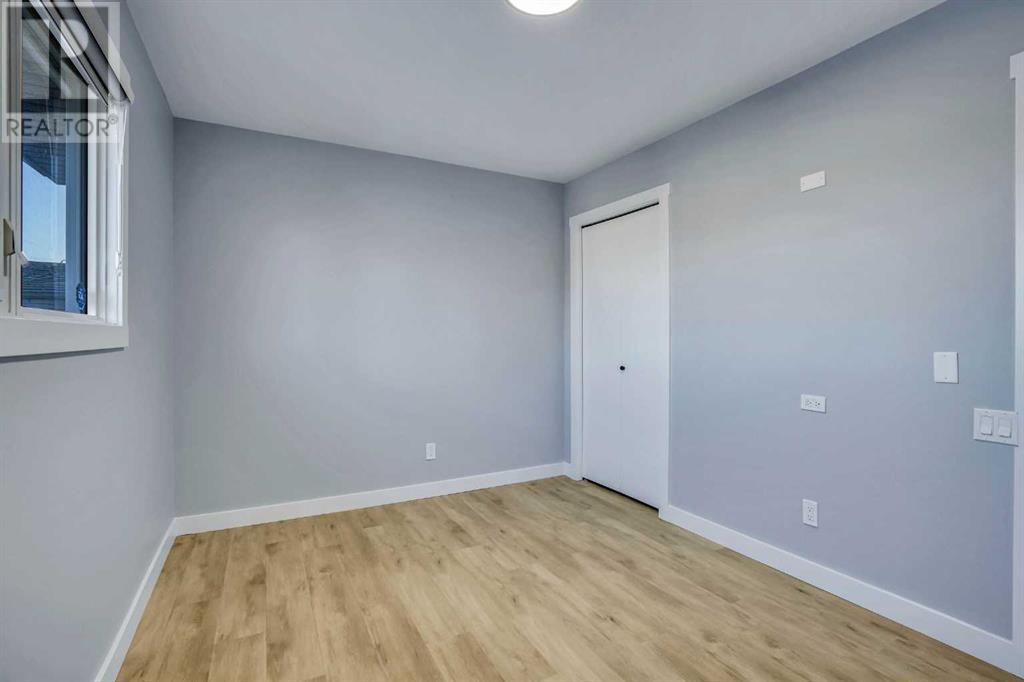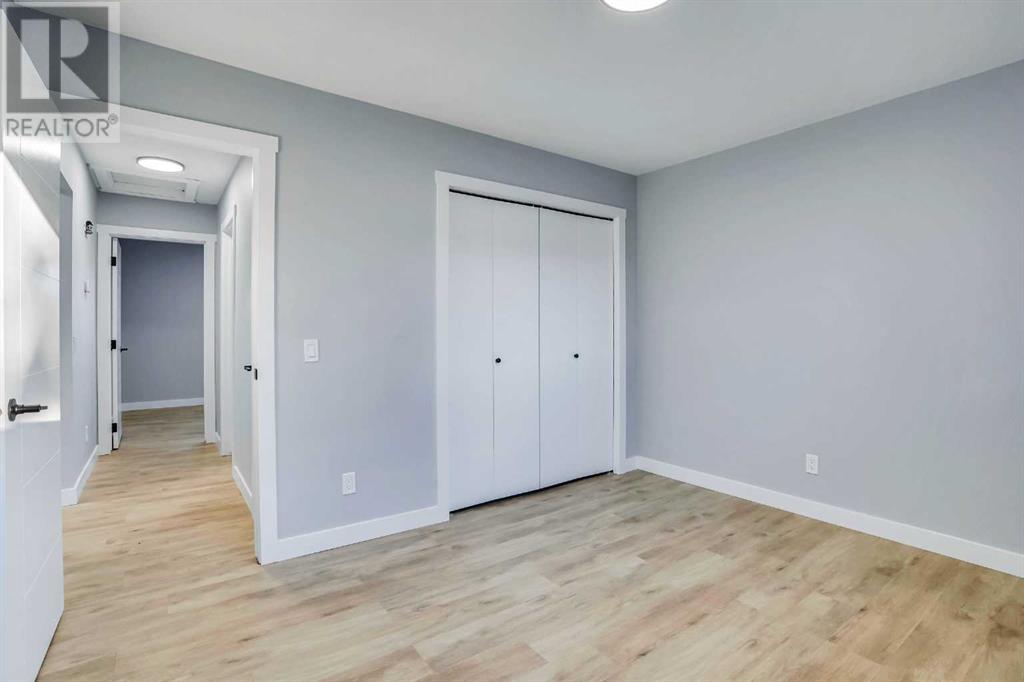4 Bedroom
2 Bathroom
972 ft2
Bi-Level
None
Central Heating, Forced Air
$585,000
Welcome to this spacious and well-maintained bi-level home, with a total living area of over 1800 square feet, perfect for a growing family or as an investment opportunity! The main floor boasts two comfortable bedrooms and a den (which can be used as bedroom by making the window egress) , a generously sized kitchen complete with all appliances, and a bright and airy living room that flows seamlessly into a dedicated dining area – ideal for family gatherings and entertaining.The basement offers additional flexibility with two more bedrooms, a washroom, a cozy living area, and a second kitchen. Please note, the basement suite is non-conforming.This house is completely renovated with brand new appliances on main floor and used appliances in basement suite (Illegal).This home also features a huge double garage, with garage heater, providing ample space for vehicles, storage, or a workshop setup. Situated in a convenient location, it’s within close proximity to playgrounds, schools, and shopping areas, making it a practical choice for families. Don’t miss the opportunity to make this versatile home your own! (id:57810)
Property Details
|
MLS® Number
|
A2177879 |
|
Property Type
|
Single Family |
|
Neigbourhood
|
Penbrooke Meadows |
|
Community Name
|
Penbrooke Meadows |
|
Amenities Near By
|
Park, Schools, Shopping |
|
Features
|
See Remarks, No Animal Home, No Smoking Home |
|
Parking Space Total
|
4 |
|
Plan
|
41lk |
|
Structure
|
None |
Building
|
Bathroom Total
|
2 |
|
Bedrooms Above Ground
|
2 |
|
Bedrooms Below Ground
|
2 |
|
Bedrooms Total
|
4 |
|
Appliances
|
Refrigerator, Range - Electric, Dishwasher, Microwave Range Hood Combo, Hood Fan, See Remarks, Window Coverings, Garage Door Opener, Washer & Dryer |
|
Architectural Style
|
Bi-level |
|
Basement Development
|
Finished |
|
Basement Features
|
Separate Entrance |
|
Basement Type
|
Full (finished) |
|
Constructed Date
|
1972 |
|
Construction Style Attachment
|
Detached |
|
Cooling Type
|
None |
|
Exterior Finish
|
See Remarks, Vinyl Siding |
|
Flooring Type
|
Tile, Vinyl Plank |
|
Foundation Type
|
Poured Concrete |
|
Heating Fuel
|
Natural Gas |
|
Heating Type
|
Central Heating, Forced Air |
|
Size Interior
|
972 Ft2 |
|
Total Finished Area
|
972 Sqft |
|
Type
|
House |
Parking
|
Detached Garage
|
2 |
|
Garage
|
|
|
Heated Garage
|
|
|
See Remarks
|
|
Land
|
Acreage
|
No |
|
Fence Type
|
Fence |
|
Land Amenities
|
Park, Schools, Shopping |
|
Size Depth
|
30.48 M |
|
Size Frontage
|
15.24 M |
|
Size Irregular
|
4994.00 |
|
Size Total
|
4994 Sqft|4,051 - 7,250 Sqft |
|
Size Total Text
|
4994 Sqft|4,051 - 7,250 Sqft |
|
Zoning Description
|
R-cg |
Rooms
| Level |
Type |
Length |
Width |
Dimensions |
|
Basement |
Bedroom |
|
|
10.75 Ft x 8.00 Ft |
|
Basement |
Bedroom |
|
|
11.25 Ft x 9.58 Ft |
|
Basement |
Kitchen |
|
|
13.42 Ft x 12.00 Ft |
|
Basement |
Living Room/dining Room |
|
|
13.42 Ft x 12.92 Ft |
|
Basement |
4pc Bathroom |
|
|
7.83 Ft x 5.00 Ft |
|
Basement |
Storage |
|
|
8.58 Ft x 3.75 Ft |
|
Basement |
Furnace |
|
|
13.25 Ft x 8.00 Ft |
|
Main Level |
Bedroom |
|
|
12.00 Ft x 8.92 Ft |
|
Main Level |
Den |
|
|
13.83 Ft x 9.08 Ft |
|
Main Level |
Primary Bedroom |
|
|
12.00 Ft x 10.00 Ft |
|
Main Level |
4pc Bathroom |
|
|
8.42 Ft x 7.33 Ft |
|
Main Level |
Foyer |
|
|
6.58 Ft x 4.08 Ft |
|
Main Level |
Kitchen |
|
|
14.17 Ft x 9.33 Ft |
|
Main Level |
Living Room/dining Room |
|
|
15.17 Ft x 11.92 Ft |
|
Main Level |
Pantry |
|
|
3.17 Ft x 1.92 Ft |
https://www.realtor.ca/real-estate/27634556/628-55-street-se-calgary-penbrooke-meadows





















































