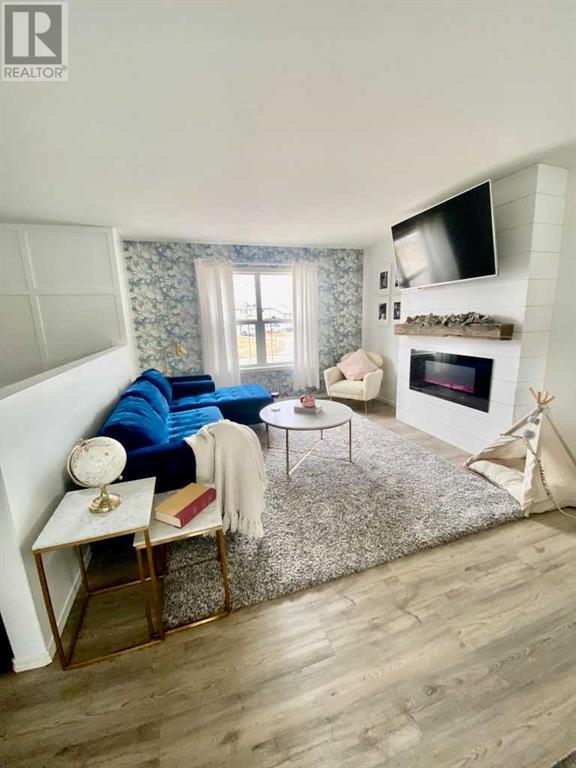3 Bedroom
2 Bathroom
573 sqft
Bi-Level
Fireplace
None
Forced Air
$265,000
Nestled in the serene and family-friendly neighbourhood of Lucas Heights, Ponoka, this half-duplex is more than just a home—it's a lifestyle. Imagine mornings where the kids can safely play at the nearby playground, and evenings spent in the tranquility of this quiet, close-knit community.As you step through the front door, you'll be greeted by a beautifully designed open-concept layout that seamlessly connects the living room to the kitchen. The living room, adorned with unique wall designs and a cozy electric fireplace, is filled with natural light, creating a warm and inviting atmosphere.From the kitchen, step out onto the deck and into your landscaped yard, the perfect backdrop for summer barbecues, family gatherings, or simply enjoying a quiet evening under the stars. The oversized single heated garage is not just a place for your car; it's a versatile space for hobbies, storage, or a workshop.Downstairs, the cool, comfortable basement houses three bedrooms, offering a perfect retreat during warm summer days. Each room is thoughtfully designed to provide comfort and privacy for every family member.This home isn't just upgraded; it's been lovingly enhanced to blend style with functionality, ensuring every corner offers a touch of charm and convenience. From the peaceful surroundings to the well-crafted interiors, this duplex tells a story of comfort, warmth, and a place where memories are made.Come and experience this delightful duplex in Lucas Heights. It's not just a house—it's your next home. (id:57810)
Property Details
|
MLS® Number
|
A2138305 |
|
Property Type
|
Single Family |
|
Community Name
|
Lucas Heights |
|
Amenities Near By
|
Park, Playground |
|
Features
|
See Remarks, Back Lane |
|
Parking Space Total
|
1 |
|
Plan
|
0822718 |
|
Structure
|
Deck |
Building
|
Bathroom Total
|
2 |
|
Bedrooms Below Ground
|
3 |
|
Bedrooms Total
|
3 |
|
Appliances
|
Refrigerator, Stove, Microwave Range Hood Combo, Garage Door Opener, Washer & Dryer |
|
Architectural Style
|
Bi-level |
|
Basement Development
|
Finished |
|
Basement Type
|
Full (finished) |
|
Constructed Date
|
2010 |
|
Construction Material
|
Wood Frame |
|
Construction Style Attachment
|
Semi-detached |
|
Cooling Type
|
None |
|
Exterior Finish
|
Vinyl Siding |
|
Fireplace Present
|
Yes |
|
Fireplace Total
|
1 |
|
Flooring Type
|
Vinyl Plank |
|
Foundation Type
|
Poured Concrete |
|
Half Bath Total
|
1 |
|
Heating Type
|
Forced Air |
|
Size Interior
|
573 Sqft |
|
Total Finished Area
|
573 Sqft |
|
Type
|
Duplex |
Parking
|
Garage
|
|
|
Heated Garage
|
|
|
Oversize
|
|
|
Detached Garage
|
1 |
Land
|
Acreage
|
No |
|
Fence Type
|
Fence |
|
Land Amenities
|
Park, Playground |
|
Size Depth
|
37.18 M |
|
Size Frontage
|
6.71 M |
|
Size Irregular
|
2684.00 |
|
Size Total
|
2684 Sqft|0-4,050 Sqft |
|
Size Total Text
|
2684 Sqft|0-4,050 Sqft |
|
Zoning Description
|
R2 |
Rooms
| Level |
Type |
Length |
Width |
Dimensions |
|
Basement |
4pc Bathroom |
|
|
.00 Ft x .00 Ft |
|
Basement |
Primary Bedroom |
|
|
11.00 Ft x 11.75 Ft |
|
Basement |
Bedroom |
|
|
9.75 Ft x 9.00 Ft |
|
Basement |
Bedroom |
|
|
9.67 Ft x 8.33 Ft |
|
Main Level |
2pc Bathroom |
|
|
.00 Ft x .00 Ft |
|
Main Level |
Living Room/dining Room |
|
|
21.00 Ft x 11.75 Ft |
|
Main Level |
Kitchen |
|
|
9.75 Ft x 11.25 Ft |
https://www.realtor.ca/real-estate/26999952/6215-59-street-ponoka-lucas-heights
























