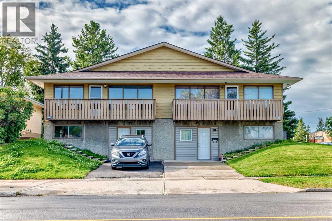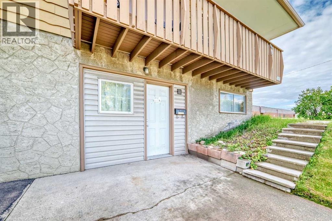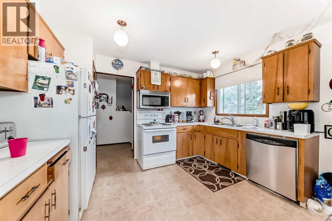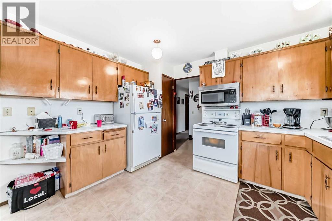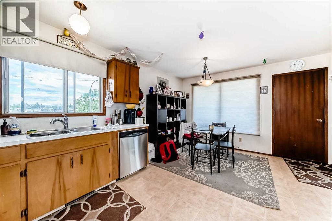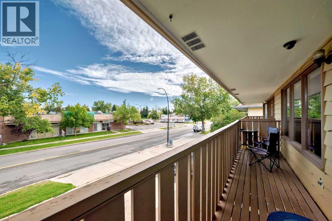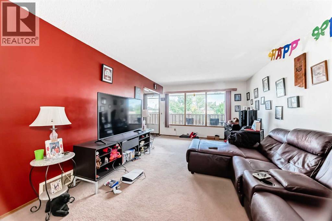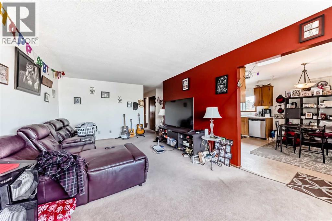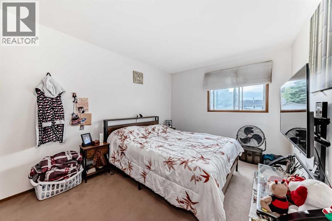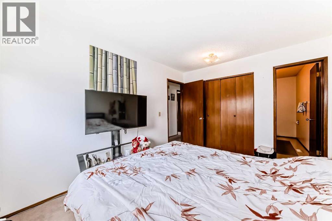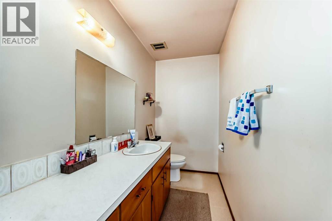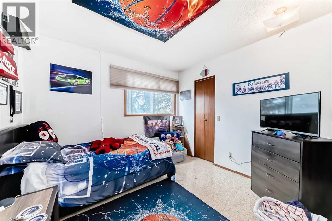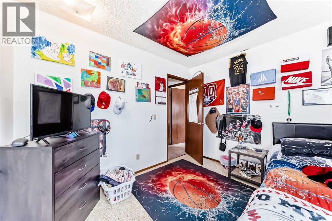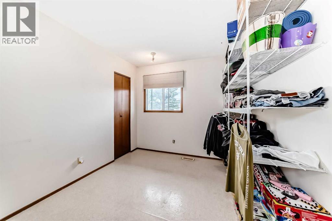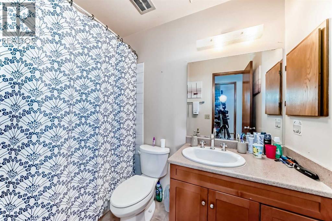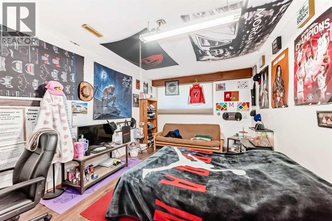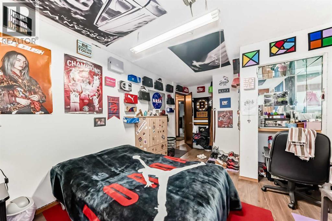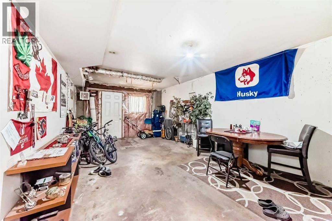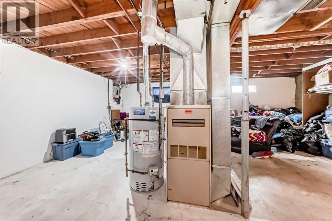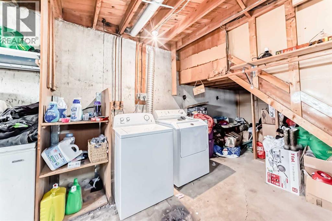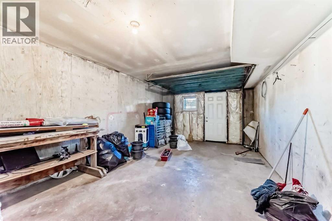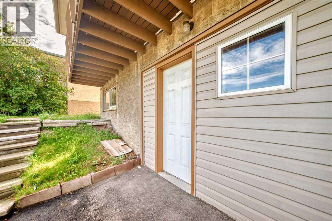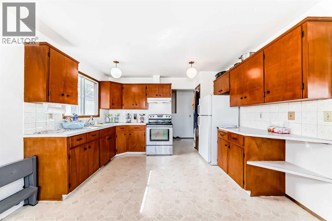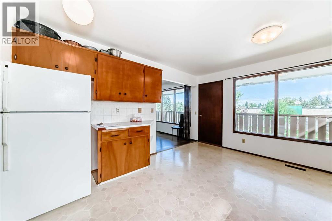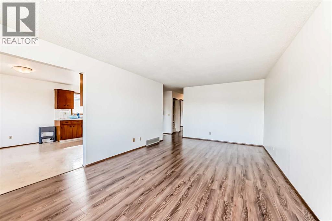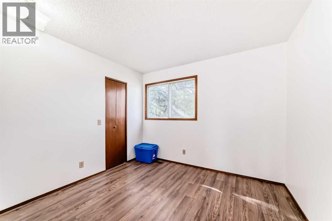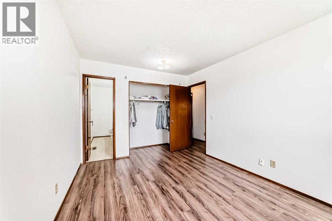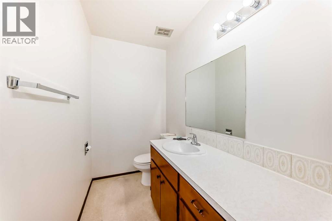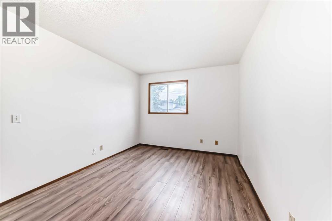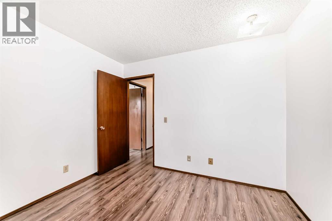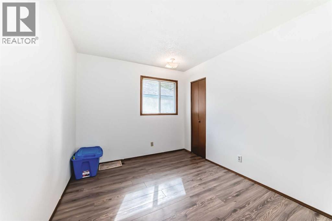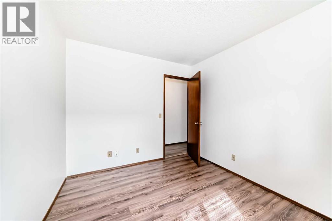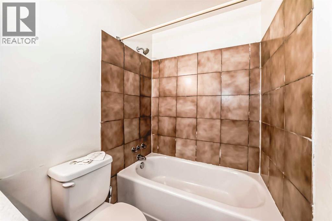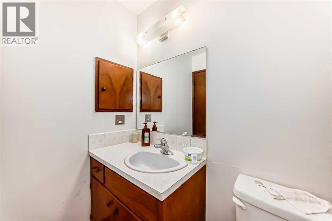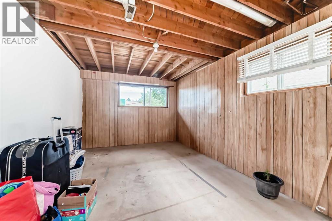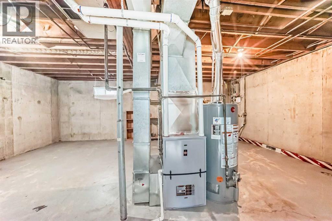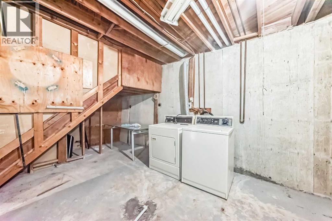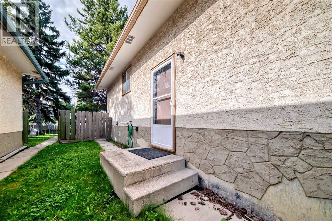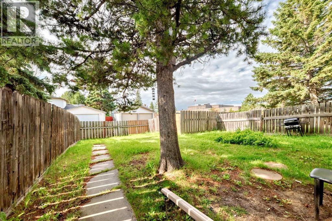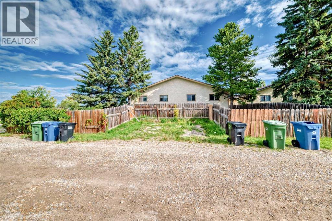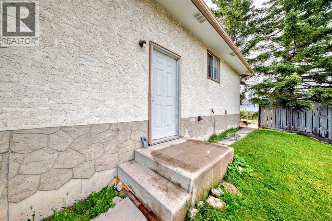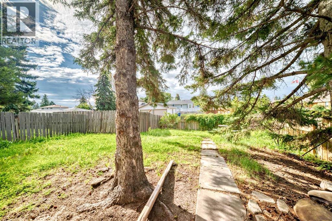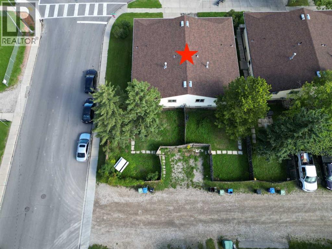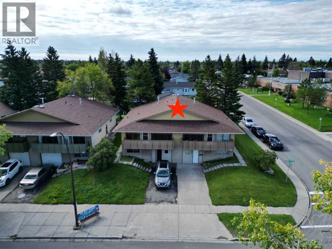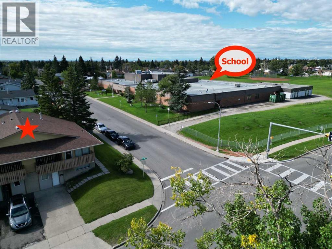7 Bedroom
4 Bathroom
2,248 ft2
Bi-Level
None
Forced Air
Landscaped
$840,000
Perfectly located full duplex located directly across the street from Pineridge school and there are 2 more schools and a rec centre kitty corner from the property and it's directly across the street from a strip mall as well! Location doesn't get any better! one side (6203) has 3 bedrooms upstairs and a 4th bedroom downstairs, open floor plan on the upper level with a large kitchen, dining area and a living room. There is a 2 piece ensuite bathroom as well as a full 4 piece bathroom. The basement has the bedroom, tons of storage in the mechanical/laundry room and the front attached single garages have been turned into living spaces (there is drywall and insulation done - just needs flooring to finish it off and turn it into a rec room) The yard can accommodate a detached garage if you wanted to leave the converted garages as is. Great opportunity for investors with great built in tenants! ALL levels and grades of schools are located within a kilometer of this duplex, Strip mall and a convenience store directly across the street, bus stop rightoutside your door and Easy access to Stoney and Deerfoot trails, downtown, airport, local amenities and so much more! (id:57810)
Property Details
|
MLS® Number
|
A2245518 |
|
Property Type
|
Multi-family |
|
Neigbourhood
|
Rundle |
|
Community Name
|
Pineridge |
|
Amenities Near By
|
Park, Playground, Schools, Shopping |
|
Features
|
No Smoking Home |
|
Parking Space Total
|
4 |
|
Plan
|
731522 |
Building
|
Bathroom Total
|
4 |
|
Bedrooms Above Ground
|
6 |
|
Bedrooms Below Ground
|
1 |
|
Bedrooms Total
|
7 |
|
Appliances
|
Refrigerator, Dishwasher, Stove, Window Coverings |
|
Architectural Style
|
Bi-level |
|
Basement Development
|
Partially Finished |
|
Basement Type
|
Full (partially Finished) |
|
Constructed Date
|
1975 |
|
Construction Material
|
Wood Frame |
|
Construction Style Attachment
|
Attached |
|
Cooling Type
|
None |
|
Flooring Type
|
Laminate, Linoleum |
|
Foundation Type
|
Poured Concrete |
|
Half Bath Total
|
2 |
|
Heating Fuel
|
Natural Gas |
|
Heating Type
|
Forced Air |
|
Size Interior
|
2,248 Ft2 |
|
Total Finished Area
|
2247.5 Sqft |
Parking
Land
|
Acreage
|
No |
|
Fence Type
|
Fence |
|
Land Amenities
|
Park, Playground, Schools, Shopping |
|
Landscape Features
|
Landscaped |
|
Size Depth
|
28.95 M |
|
Size Frontage
|
22.92 M |
|
Size Irregular
|
694.00 |
|
Size Total
|
694 M2|7,251 - 10,889 Sqft |
|
Size Total Text
|
694 M2|7,251 - 10,889 Sqft |
|
Zoning Description
|
R-cg |
Rooms
| Level |
Type |
Length |
Width |
Dimensions |
|
Basement |
Bedroom |
|
|
20.83 Ft x 10.67 Ft |
|
Basement |
Furnace |
|
|
24.08 Ft x 23.00 Ft |
|
Basement |
Storage |
|
|
20.42 Ft x 12.50 Ft |
|
Basement |
Storage |
|
|
20.17 Ft x 12.50 Ft |
|
Basement |
Furnace |
|
|
24.00 Ft x 19.00 Ft |
|
Main Level |
Kitchen |
|
|
12.00 Ft x 8.08 Ft |
|
Main Level |
Dining Room |
|
|
8.00 Ft x 12.00 Ft |
|
Main Level |
Living Room |
|
|
19.92 Ft x 11.83 Ft |
|
Main Level |
Bedroom |
|
|
10.58 Ft x 8.92 Ft |
|
Main Level |
4pc Bathroom |
|
|
8.33 Ft x 4.92 Ft |
|
Main Level |
Bedroom |
|
|
9.58 Ft x 10.42 Ft |
|
Main Level |
Other |
|
|
5.92 Ft x 3.08 Ft |
|
Main Level |
Primary Bedroom |
|
|
12.92 Ft x 9.92 Ft |
|
Main Level |
2pc Bathroom |
|
|
10.75 Ft x 4.50 Ft |
|
Main Level |
Other |
|
|
6.25 Ft x 3.83 Ft |
|
Main Level |
Other |
|
|
6.25 Ft x 3.83 Ft |
|
Main Level |
Bedroom |
|
|
9.58 Ft x 10.33 Ft |
|
Main Level |
Other |
|
|
5.92 Ft x 3.17 Ft |
|
Main Level |
Primary Bedroom |
|
|
12.92 Ft x 9.92 Ft |
|
Main Level |
2pc Bathroom |
|
|
10.67 Ft x 4.42 Ft |
|
Main Level |
Bedroom |
|
|
10.50 Ft x 9.00 Ft |
|
Main Level |
4pc Bathroom |
|
|
8.25 Ft x 4.92 Ft |
|
Main Level |
Living Room |
|
|
19.92 Ft x 11.92 Ft |
|
Main Level |
Kitchen |
|
|
8.00 Ft x 12.00 Ft |
|
Main Level |
Dining Room |
|
|
8.00 Ft x 12.00 Ft |
|
Main Level |
Pantry |
|
|
1.83 Ft x 1.83 Ft |
https://www.realtor.ca/real-estate/28734928/6203-rundlehorn-drive-ne-calgary-pineridge
