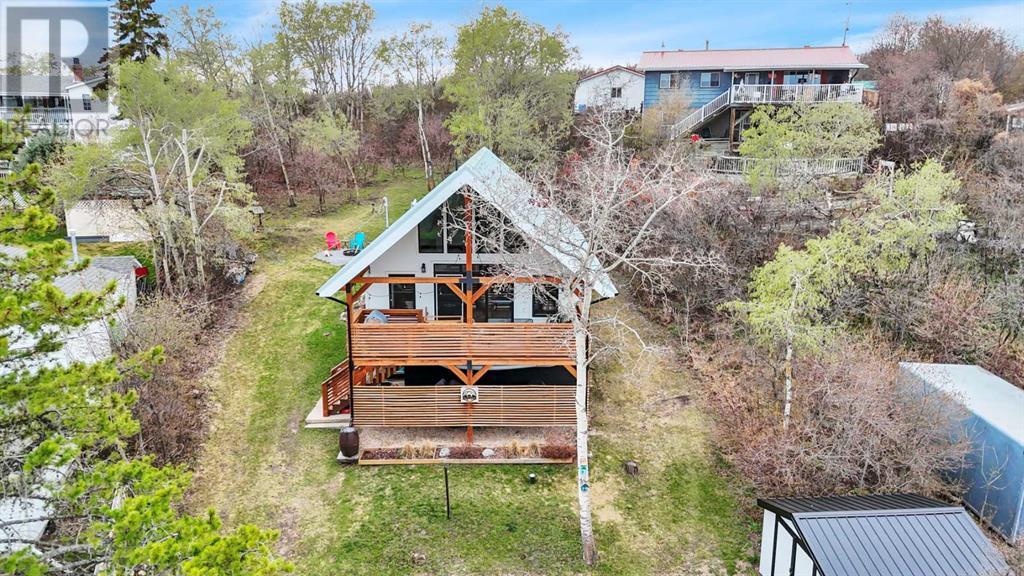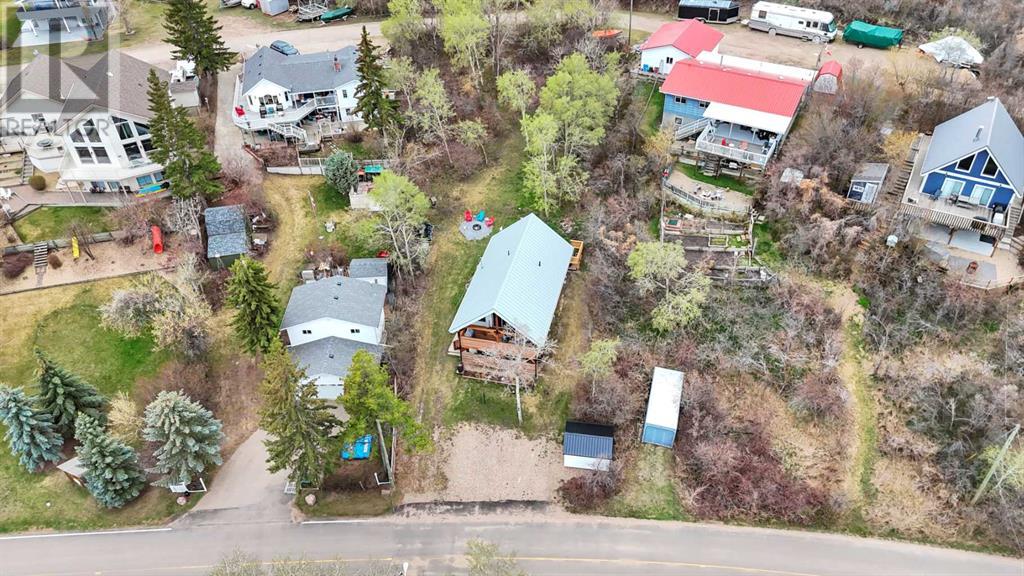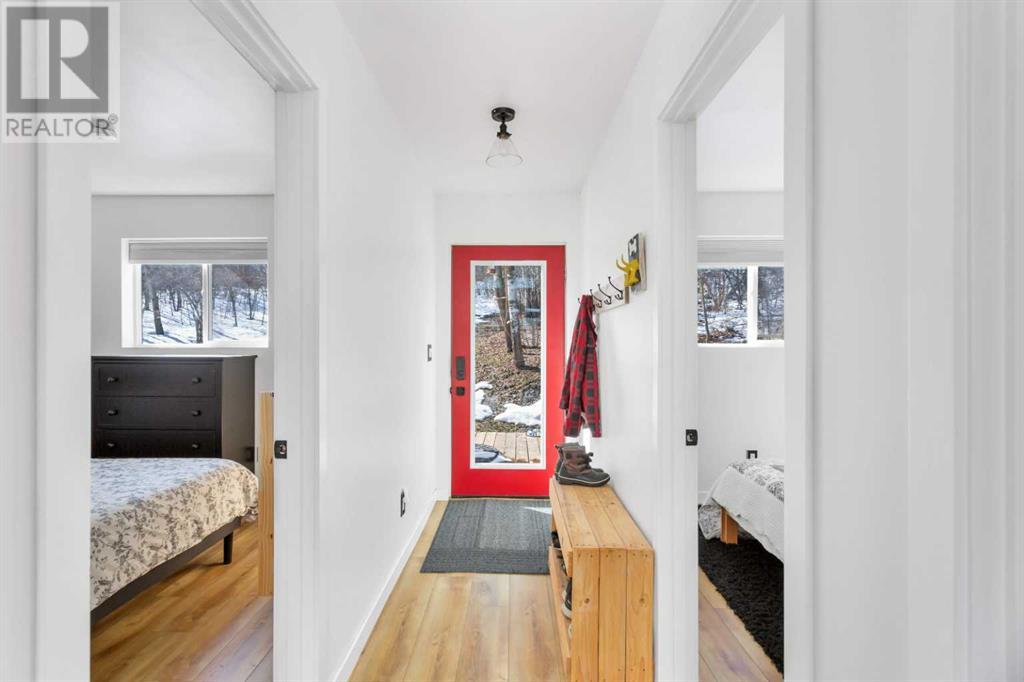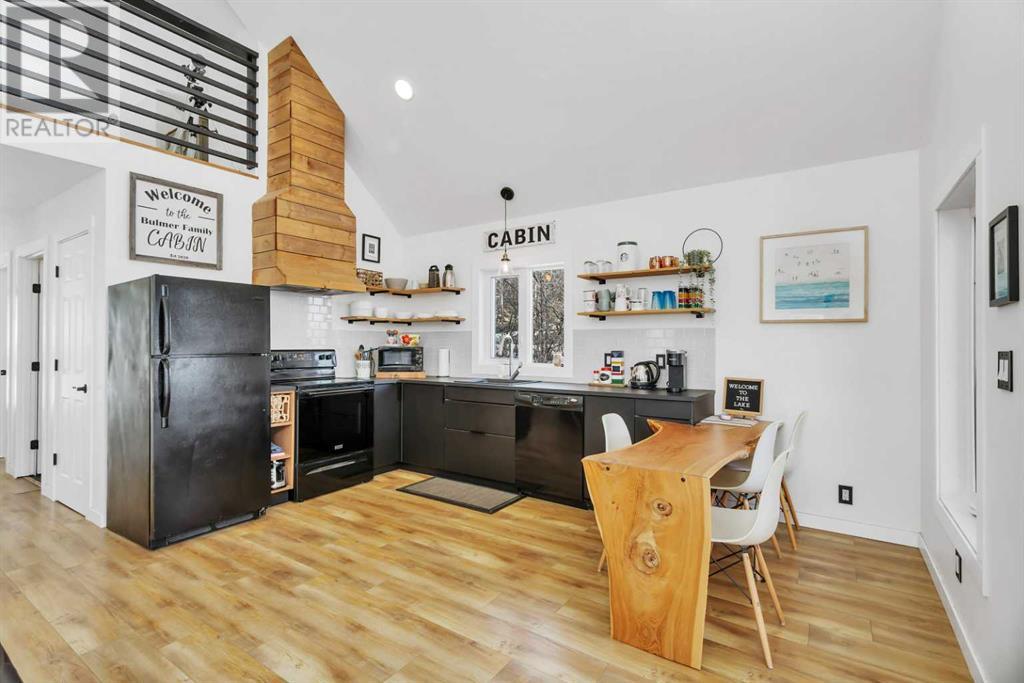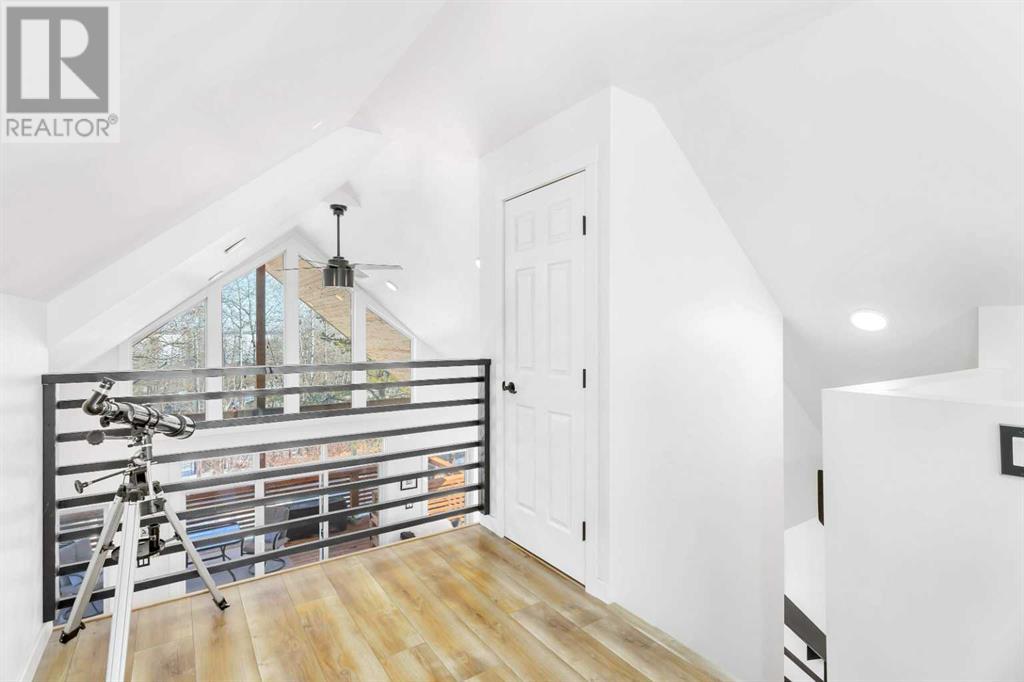3 Bedroom
2 Bathroom
1,050 ft2
Fireplace
None
Baseboard Heaters, See Remarks
Landscaped
$399,999
This beautiful 3-Season cabin offers the perfect blend of rustic charm blended with new construction convenience. Located in the sought-after Rochon Sands area, the home boasts three spacious bedrooms, 1.5 bathrooms, and an open-concept layout with vaulted ceilings that create a bright and airy feel. The charming kitchen features open shelving and a live edge built-in dining feature. The gas fireplace is the focal point of the home and provides warmth throughout, supplemented by baseboard electric heat. The master bedroom, located in the loft, comes with a convenient half bath and picturesque nature views allowing you to wake up each morning to the birds. There are 2 perfectly appointed rooms on the main level, and 3 pc bath as well as storage area for everything you need to store. Outside, 2 sitting areas to enjoy throughout the day as well as firepit area. This home has been thoughtfully designed so all you need to do is move in and start enjoying. It provides an ideal retreat, offering comfort and charm in a serene lakeside setting with public beach points within walking distance. The village of Rochon Sands is a welcoming community and offers a variety of activities for residents of all ages, including nature walks, pickleball courts, and the popular Snack Shack and pavement right to your door. Get out to the lake and start making memories! (id:57810)
Property Details
|
MLS® Number
|
A2200730 |
|
Property Type
|
Single Family |
|
Amenities Near By
|
Park, Playground, Recreation Nearby, Water Nearby |
|
Community Features
|
Lake Privileges, Fishing |
|
Features
|
See Remarks, Back Lane |
|
Plan
|
3054rs |
Building
|
Bathroom Total
|
2 |
|
Bedrooms Above Ground
|
3 |
|
Bedrooms Total
|
3 |
|
Appliances
|
Refrigerator, Stove, Window Coverings |
|
Basement Development
|
Unfinished |
|
Basement Features
|
Separate Entrance |
|
Basement Type
|
None (unfinished) |
|
Constructed Date
|
2019 |
|
Construction Material
|
Wood Frame |
|
Construction Style Attachment
|
Detached |
|
Cooling Type
|
None |
|
Exterior Finish
|
Vinyl Siding |
|
Fireplace Present
|
Yes |
|
Fireplace Total
|
1 |
|
Flooring Type
|
Laminate |
|
Foundation Type
|
Block, Pillars & Posts |
|
Half Bath Total
|
1 |
|
Heating Type
|
Baseboard Heaters, See Remarks |
|
Stories Total
|
2 |
|
Size Interior
|
1,050 Ft2 |
|
Total Finished Area
|
1050 Sqft |
|
Type
|
House |
Parking
Land
|
Acreage
|
No |
|
Fence Type
|
Not Fenced |
|
Land Amenities
|
Park, Playground, Recreation Nearby, Water Nearby |
|
Landscape Features
|
Landscaped |
|
Size Depth
|
62.79 M |
|
Size Frontage
|
17.68 M |
|
Size Irregular
|
11948.00 |
|
Size Total
|
11948 Sqft|10,890 - 21,799 Sqft (1/4 - 1/2 Ac) |
|
Size Total Text
|
11948 Sqft|10,890 - 21,799 Sqft (1/4 - 1/2 Ac) |
|
Zoning Description
|
R |
Rooms
| Level |
Type |
Length |
Width |
Dimensions |
|
Main Level |
Living Room |
|
|
18.17 Ft x 13.75 Ft |
|
Main Level |
Eat In Kitchen |
|
|
8.67 Ft x 14.75 Ft |
|
Main Level |
Bedroom |
|
|
8.50 Ft x 10.08 Ft |
|
Main Level |
Bedroom |
|
|
10.75 Ft x 9.00 Ft |
|
Main Level |
3pc Bathroom |
|
|
Measurements not available |
|
Upper Level |
Primary Bedroom |
|
|
17.58 Ft x 11.75 Ft |
|
Upper Level |
2pc Bathroom |
|
|
Measurements not available |
https://www.realtor.ca/real-estate/28049126/62-sands-street-rochon-sands
