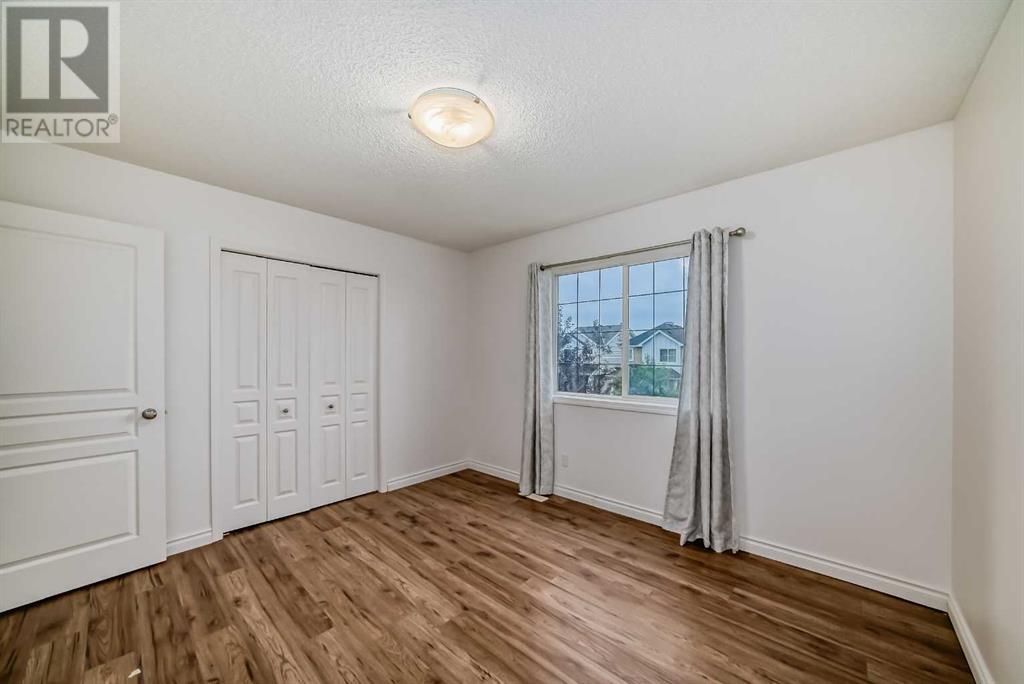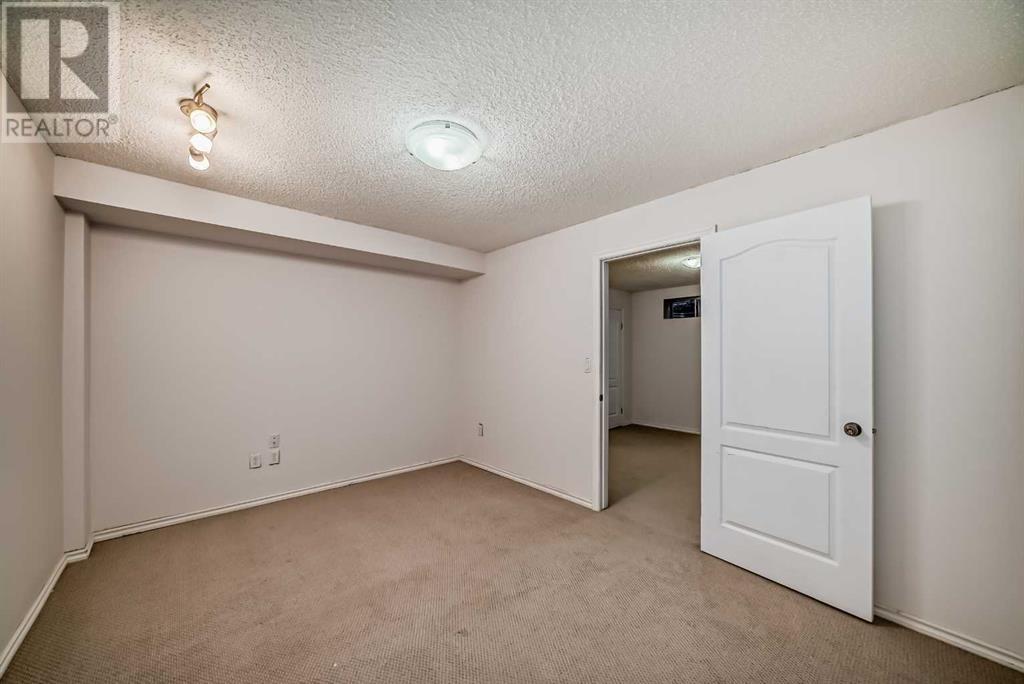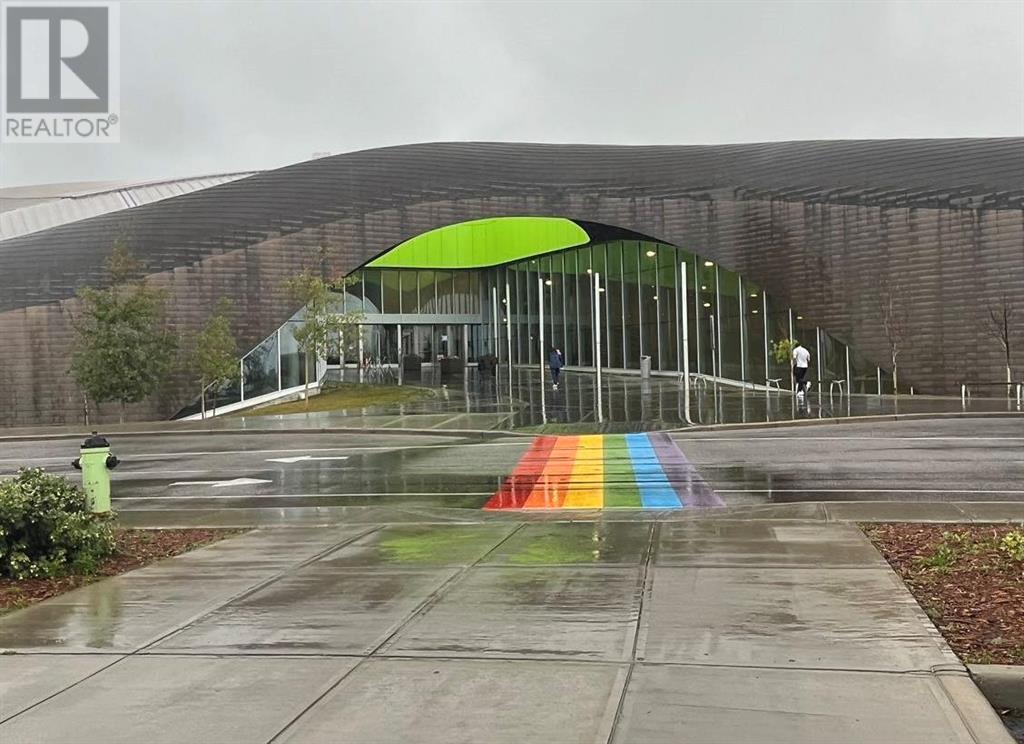4 Bedroom
3 Bathroom
1412.4 sqft
Fireplace
None
Forced Air
Lawn
$649,000
This home offers 1,868 sqft of living space on a quiet street, just steps from a green space and a short walk to a nearby school. Tuscany Station is only a few minutes’ drive away for added convenience.Featuring four bedrooms—three upstairs and one in the basement—the home boasts an open layout that enhances the spacious feel. The bright bonus room with large windows is perfect for relaxation or hosting guests. Upstairs, there are no carpets, making cleaning a breeze. The laundry is conveniently located in the mudroom on the main floor. The basement, with freshly re-painted walls, also provides plenty of storage, and the roof was replaced in 2019.Close to Walmart, Sobeys, and a YMCA, this home offers easy access to shopping and fitness options. Don’t miss out on this great opportunity! (id:57810)
Property Details
|
MLS® Number
|
A2164032 |
|
Property Type
|
Single Family |
|
Neigbourhood
|
Royal Oak |
|
Community Name
|
Royal Oak |
|
Features
|
Pvc Window |
|
ParkingSpaceTotal
|
4 |
|
Plan
|
0013204 |
|
Structure
|
Deck |
Building
|
BathroomTotal
|
3 |
|
BedroomsAboveGround
|
3 |
|
BedroomsBelowGround
|
1 |
|
BedroomsTotal
|
4 |
|
Appliances
|
Washer, Refrigerator, Dishwasher, Stove, Dryer, Hood Fan, Window Coverings, Garage Door Opener |
|
BasementDevelopment
|
Finished |
|
BasementType
|
Full (finished) |
|
ConstructedDate
|
2002 |
|
ConstructionStyleAttachment
|
Detached |
|
CoolingType
|
None |
|
ExteriorFinish
|
Vinyl Siding |
|
FireplacePresent
|
Yes |
|
FireplaceTotal
|
1 |
|
FlooringType
|
Wood |
|
FoundationType
|
Poured Concrete |
|
HalfBathTotal
|
1 |
|
HeatingType
|
Forced Air |
|
StoriesTotal
|
2 |
|
SizeInterior
|
1412.4 Sqft |
|
TotalFinishedArea
|
1412.4 Sqft |
|
Type
|
House |
Parking
Land
|
Acreage
|
No |
|
FenceType
|
Fence |
|
LandscapeFeatures
|
Lawn |
|
SizeFrontage
|
11.41 M |
|
SizeIrregular
|
461.00 |
|
SizeTotal
|
461 M2|4,051 - 7,250 Sqft |
|
SizeTotalText
|
461 M2|4,051 - 7,250 Sqft |
|
ZoningDescription
|
R-c1 |
Rooms
| Level |
Type |
Length |
Width |
Dimensions |
|
Basement |
Furnace |
|
|
14.25 Ft x 12.92 Ft |
|
Basement |
Family Room |
|
|
14.83 Ft x 11.42 Ft |
|
Basement |
Storage |
|
|
10.33 Ft x 7.25 Ft |
|
Basement |
Bedroom |
|
|
10.08 Ft x 13.58 Ft |
|
Basement |
Other |
|
|
7.92 Ft x 6.75 Ft |
|
Main Level |
Other |
|
|
6.42 Ft x 5.67 Ft |
|
Main Level |
2pc Bathroom |
|
|
4.75 Ft x 5.00 Ft |
|
Main Level |
Laundry Room |
|
|
3.25 Ft x 6.75 Ft |
|
Main Level |
Living Room |
|
|
14.00 Ft x 12.92 Ft |
|
Main Level |
Other |
|
|
2.83 Ft x 8.50 Ft |
|
Main Level |
Dining Room |
|
|
9.58 Ft x 7.92 Ft |
|
Main Level |
Kitchen |
|
|
11.83 Ft x 9.58 Ft |
|
Main Level |
Pantry |
|
|
3.67 Ft x 3.58 Ft |
|
Main Level |
Other |
|
|
15.92 Ft x 19.50 Ft |
|
Upper Level |
Bedroom |
|
|
8.58 Ft x 10.67 Ft |
|
Upper Level |
Bedroom |
|
|
10.92 Ft x 11.92 Ft |
|
Upper Level |
4pc Bathroom |
|
|
4.92 Ft x 7.33 Ft |
|
Upper Level |
Primary Bedroom |
|
|
11.92 Ft x 13.83 Ft |
|
Upper Level |
3pc Bathroom |
|
|
10.58 Ft x 5.00 Ft |
https://www.realtor.ca/real-estate/27410063/62-royal-birch-gardens-nw-calgary-royal-oak









































