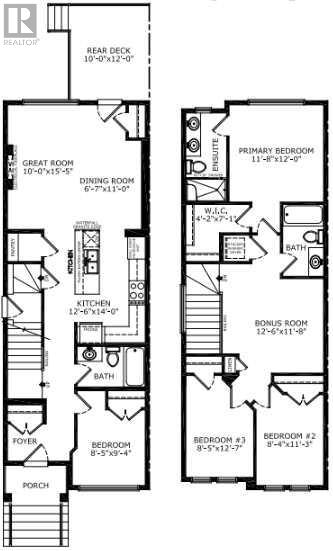4 Bedroom
3 Bathroom
1,691 ft2
Fireplace
None
Forced Air
$629,900
Introducing the Scarlett, a beautifully designed home with incredible features! The executive kitchen is equipped with stainless steel appliances, a chimney hood fan, silgranit sink, gas cooktop, and water line to the fridge. Luxury Vinyl Plank (LVP) flooring flows throughout the main floor and wet areas. Enjoy a spacious living area with 9' knockdown ceilings and an electric fireplace with floor-to-ceiling tile face. Extra windows bring in natural light, and quartz countertops with undermount sinks are featured throughout. The 4-piece ensuite boasts dual sinks, a fiberglass shower with bench, and a sliding glass door. The basement is ready for potential future development with a side entrance and 9' ceiling. Step outside to a rear 10'x12' deck with BBQ gas line and privacy wall. Perfect for modern living! Photos are representative. (id:57810)
Property Details
|
MLS® Number
|
A2189226 |
|
Property Type
|
Single Family |
|
Community Name
|
Lewisburg |
|
Amenities Near By
|
Park, Playground, Schools, Shopping |
|
Features
|
Back Lane |
|
Parking Space Total
|
4 |
|
Plan
|
2410580 |
|
Structure
|
Deck |
Building
|
Bathroom Total
|
3 |
|
Bedrooms Above Ground
|
4 |
|
Bedrooms Total
|
4 |
|
Age
|
New Building |
|
Appliances
|
Refrigerator, Cooktop - Gas, Dishwasher, Oven, Microwave, Hood Fan, Water Heater - Tankless |
|
Basement Development
|
Unfinished |
|
Basement Type
|
Full (unfinished) |
|
Construction Material
|
Wood Frame |
|
Construction Style Attachment
|
Semi-detached |
|
Cooling Type
|
None |
|
Exterior Finish
|
Vinyl Siding |
|
Fireplace Present
|
Yes |
|
Fireplace Total
|
1 |
|
Flooring Type
|
Carpeted, Vinyl Plank |
|
Foundation Type
|
Poured Concrete |
|
Heating Fuel
|
Natural Gas |
|
Heating Type
|
Forced Air |
|
Stories Total
|
2 |
|
Size Interior
|
1,691 Ft2 |
|
Total Finished Area
|
1690.67 Sqft |
|
Type
|
Duplex |
Parking
Land
|
Acreage
|
No |
|
Fence Type
|
Not Fenced |
|
Land Amenities
|
Park, Playground, Schools, Shopping |
|
Size Depth
|
31.4 M |
|
Size Frontage
|
7.74 M |
|
Size Irregular
|
243.04 |
|
Size Total
|
243.04 M2|0-4,050 Sqft |
|
Size Total Text
|
243.04 M2|0-4,050 Sqft |
|
Zoning Description
|
Tbd |
Rooms
| Level |
Type |
Length |
Width |
Dimensions |
|
Main Level |
4pc Bathroom |
|
|
.00 Ft x .00 Ft |
|
Main Level |
Great Room |
|
|
15.42 Ft x 10.00 Ft |
|
Main Level |
Dining Room |
|
|
11.00 Ft x 6.58 Ft |
|
Main Level |
Kitchen |
|
|
14.00 Ft x 12.50 Ft |
|
Main Level |
Bedroom |
|
|
9.33 Ft x 8.42 Ft |
|
Upper Level |
4pc Bathroom |
|
|
.00 Ft x .00 Ft |
|
Upper Level |
4pc Bathroom |
|
|
.00 Ft x .00 Ft |
|
Upper Level |
Primary Bedroom |
|
|
12.00 Ft x 11.67 Ft |
|
Upper Level |
Bedroom |
|
|
11.25 Ft x 8.33 Ft |
|
Upper Level |
Bedroom |
|
|
12.58 Ft x 8.42 Ft |
|
Upper Level |
Bonus Room |
|
|
11.67 Ft x 12.50 Ft |
https://www.realtor.ca/real-estate/27827601/62-lewiston-way-ne-calgary-lewisburg






