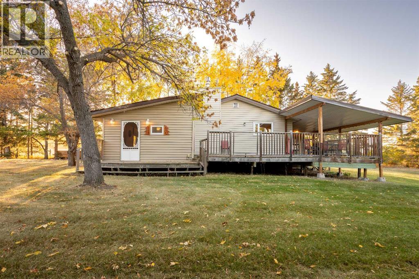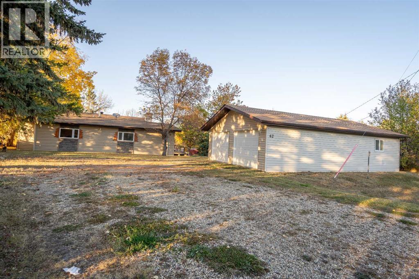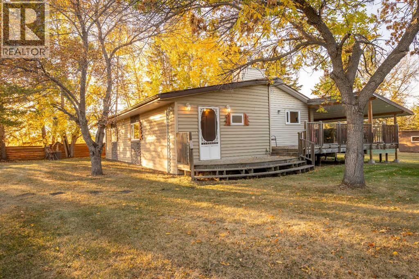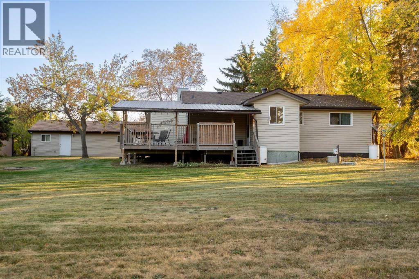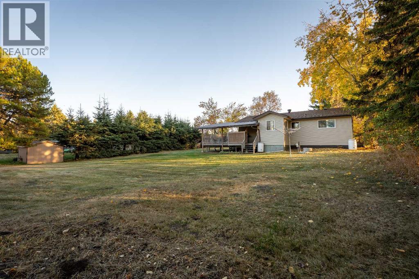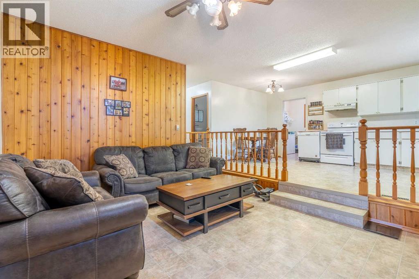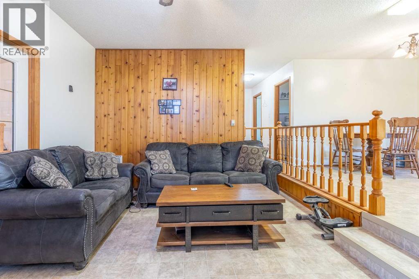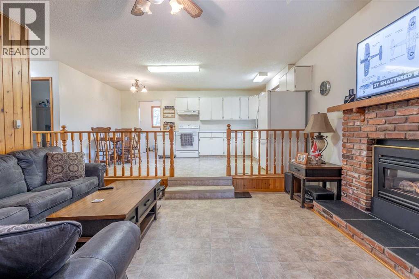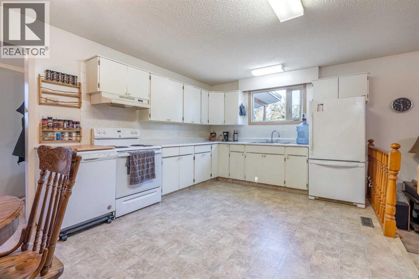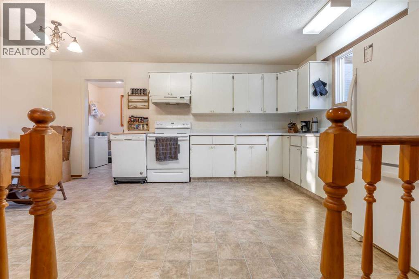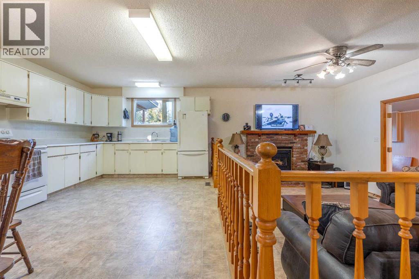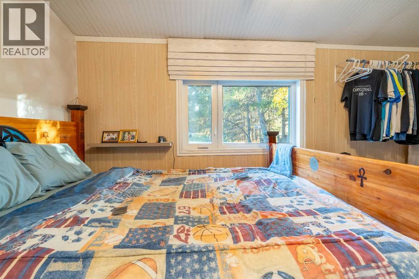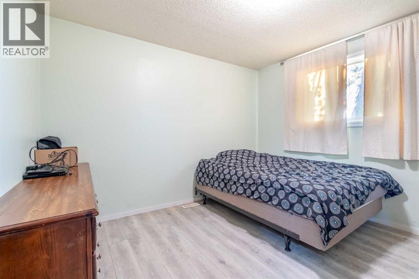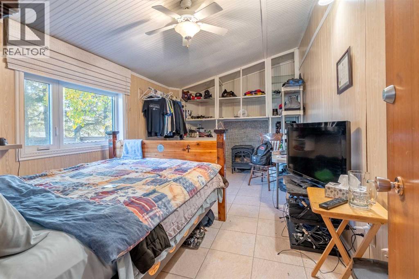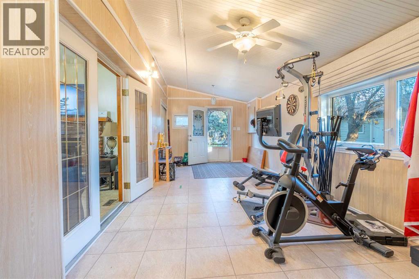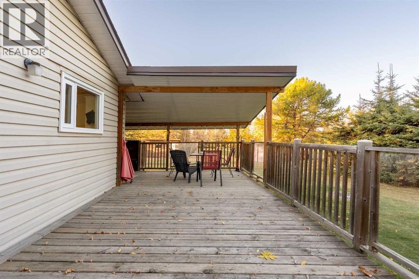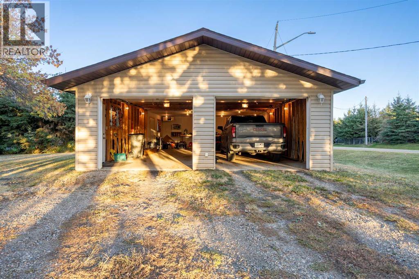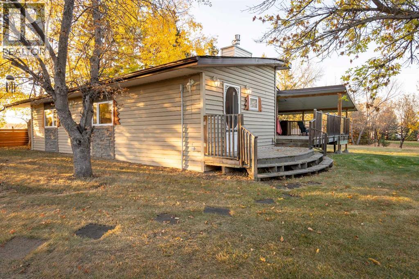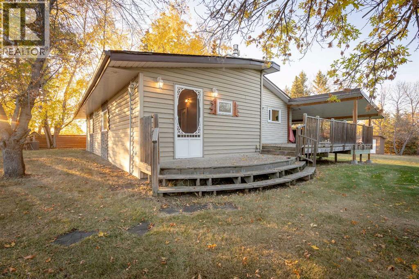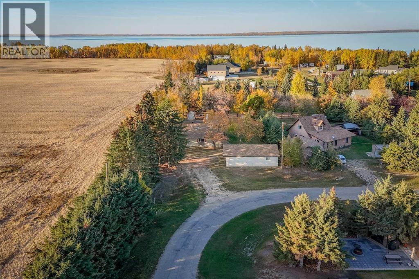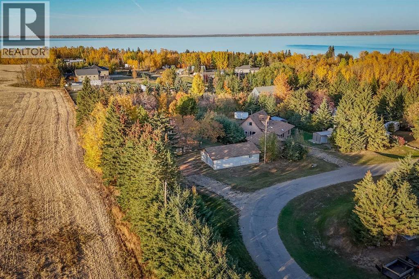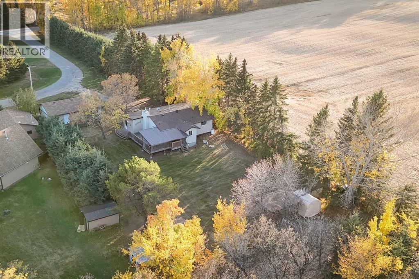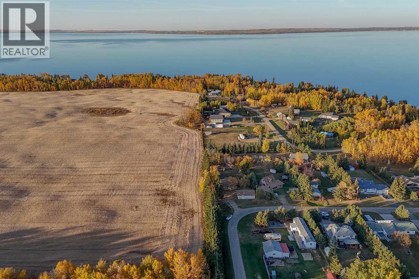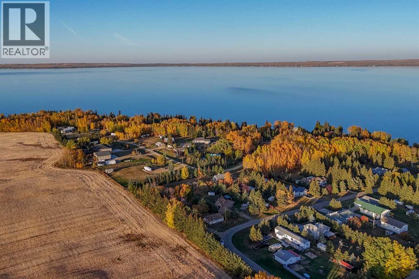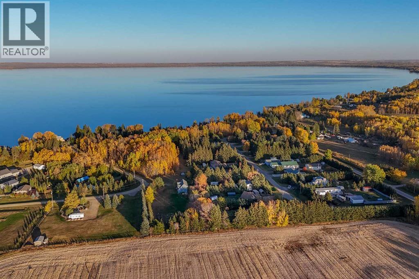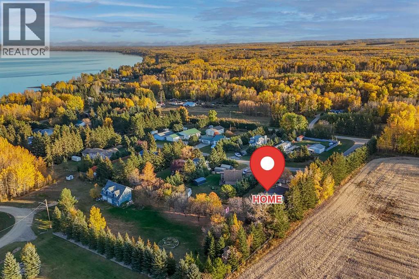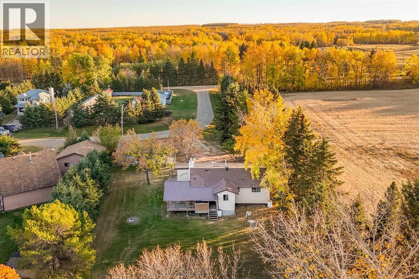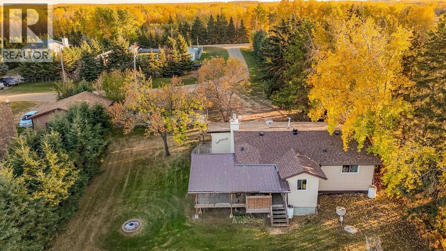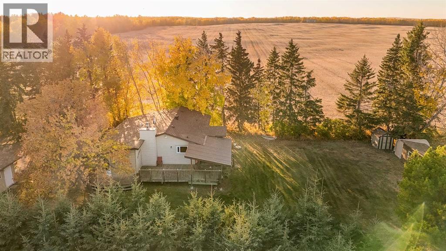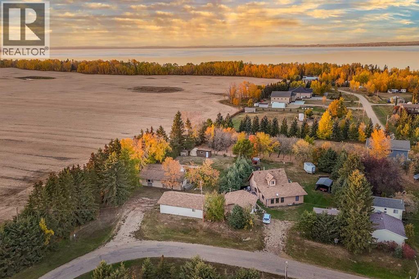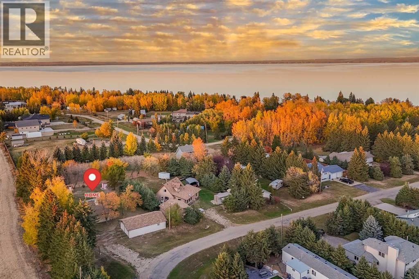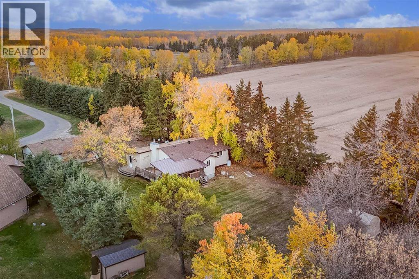3 Bedroom
1 Bathroom
1,457 ft2
Bungalow
Fireplace
None
Forced Air
Landscaped
$469,358
Welcome to Grandview! If you have not yet browsed through the photos, please do so. Can you imaging living in a place where nature is all around you, walking distance to the lake, fields in the back yet all the amenities that a person needs are mere minutes away. This is what this property and the spacious bungalow with a huge detached garage offer. Private yard perfect for having people over and having a few cold ones on a hot summer day, or nice warm cup of coffee during the fall months where you can enjoy the changing colours of the leaves and gaze at spectacular sunsets. Country living at it's finest. Yes, there is a house here too, and it's perfect. Designed to blend in with the surroundings and very accessible open floor plan. Kitchen is large with white cabinetry and plenty of storage space. Living room offers a great place to enjoy the fireplace and watch some TV. Garage can fit four cars (depending on size). Welcome to your new home! (id:57810)
Property Details
|
MLS® Number
|
A2269557 |
|
Property Type
|
Single Family |
|
Amenities Near By
|
Park, Playground, Schools, Water Nearby |
|
Community Features
|
Lake Privileges |
|
Features
|
Closet Organizers |
|
Parking Space Total
|
4 |
|
Plan
|
7621533 |
|
Structure
|
Deck |
Building
|
Bathroom Total
|
1 |
|
Bedrooms Above Ground
|
3 |
|
Bedrooms Total
|
3 |
|
Amperage
|
100 Amp Service |
|
Appliances
|
Washer, Refrigerator, Dishwasher, Stove, Dryer, Microwave Range Hood Combo, Window Coverings, Garage Door Opener, Satellite Dish Related Hardware |
|
Architectural Style
|
Bungalow |
|
Basement Type
|
None |
|
Constructed Date
|
1984 |
|
Construction Material
|
Wood Frame |
|
Construction Style Attachment
|
Detached |
|
Cooling Type
|
None |
|
Exterior Finish
|
Vinyl Siding |
|
Fireplace Present
|
Yes |
|
Fireplace Total
|
1 |
|
Flooring Type
|
Laminate, Linoleum |
|
Foundation Type
|
Piled |
|
Heating Fuel
|
Natural Gas |
|
Heating Type
|
Forced Air |
|
Stories Total
|
1 |
|
Size Interior
|
1,457 Ft2 |
|
Total Finished Area
|
1456.91 Sqft |
|
Type
|
House |
|
Utility Power
|
100 Amp Service |
|
Utility Water
|
Well |
Parking
|
Oversize
|
|
|
Garage
|
|
|
Detached Garage
|
|
Land
|
Acreage
|
No |
|
Fence Type
|
Partially Fenced |
|
Land Amenities
|
Park, Playground, Schools, Water Nearby |
|
Landscape Features
|
Landscaped |
|
Sewer
|
Municipal Sewage System |
|
Size Irregular
|
0.44 |
|
Size Total
|
0.44 Ac|10,890 - 21,799 Sqft (1/4 - 1/2 Ac) |
|
Size Total Text
|
0.44 Ac|10,890 - 21,799 Sqft (1/4 - 1/2 Ac) |
|
Zoning Description
|
Cr |
Rooms
| Level |
Type |
Length |
Width |
Dimensions |
|
Main Level |
Primary Bedroom |
|
|
5.61 M x 3.06 M |
|
Main Level |
Bedroom |
|
|
3.44 M x 3.39 M |
|
Main Level |
Bedroom |
|
|
3.51 M x 2.74 M |
|
Main Level |
Living Room |
|
|
4.69 M x 3.58 M |
|
Main Level |
Kitchen |
|
|
5.24 M x 3.45 M |
|
Main Level |
Family Room |
|
|
5.03 M x 3.26 M |
|
Main Level |
Laundry Room |
|
|
2.28 M x 2.74 M |
|
Main Level |
Other |
|
|
2.18 M x 2.28 M |
|
Main Level |
Other |
|
|
2.39 M x 3.03 M |
|
Main Level |
4pc Bathroom |
|
|
.00 M x .00 M |
https://www.realtor.ca/real-estate/29078444/62-buskmose-drive-grandview
