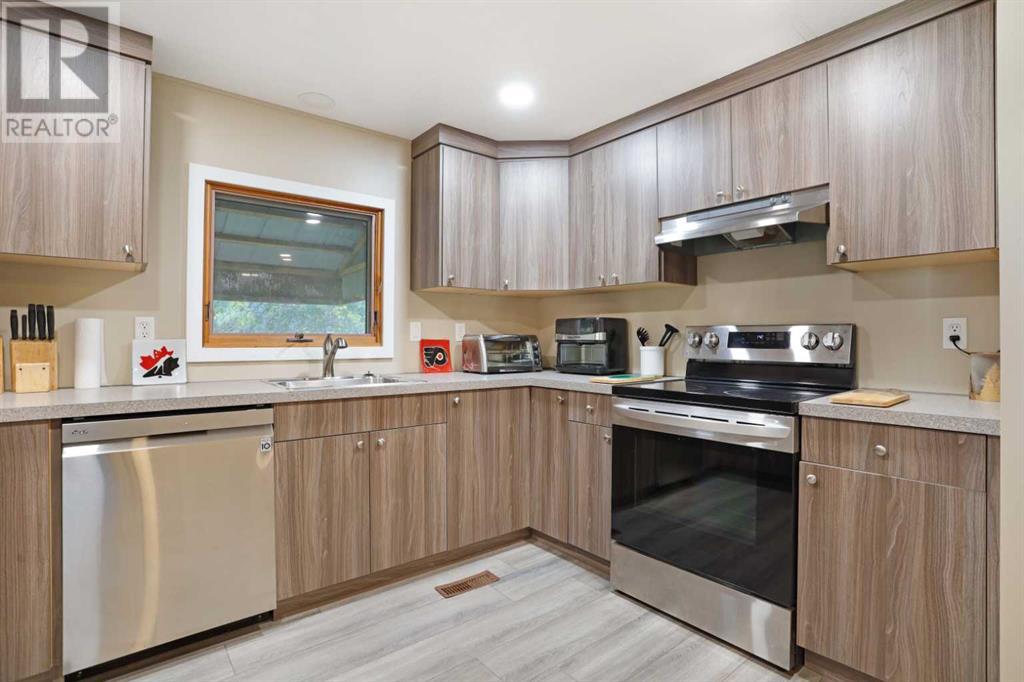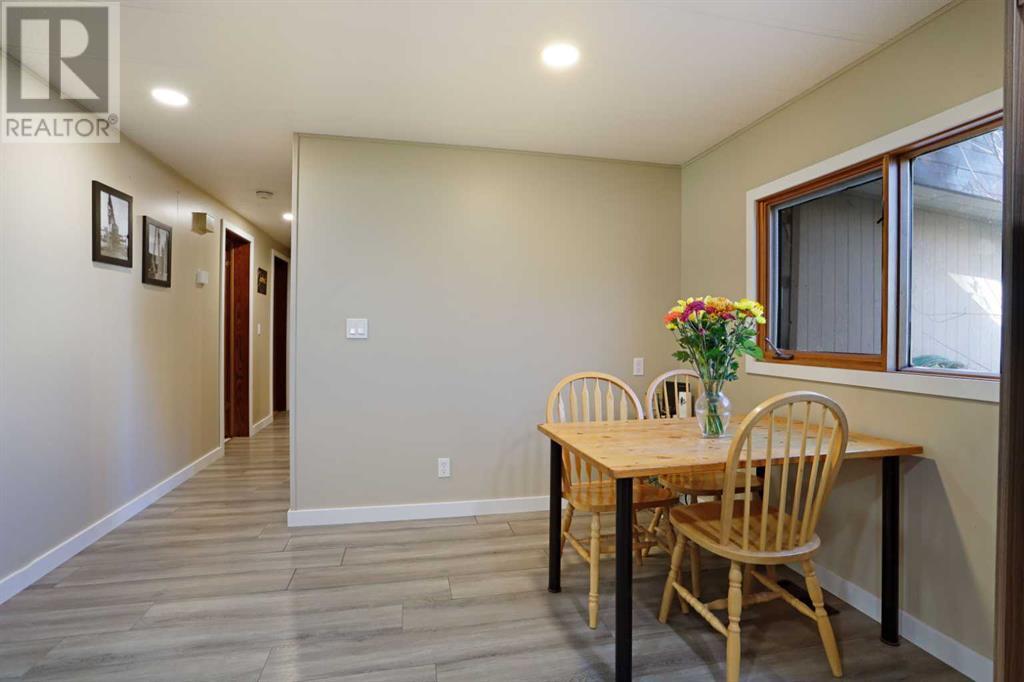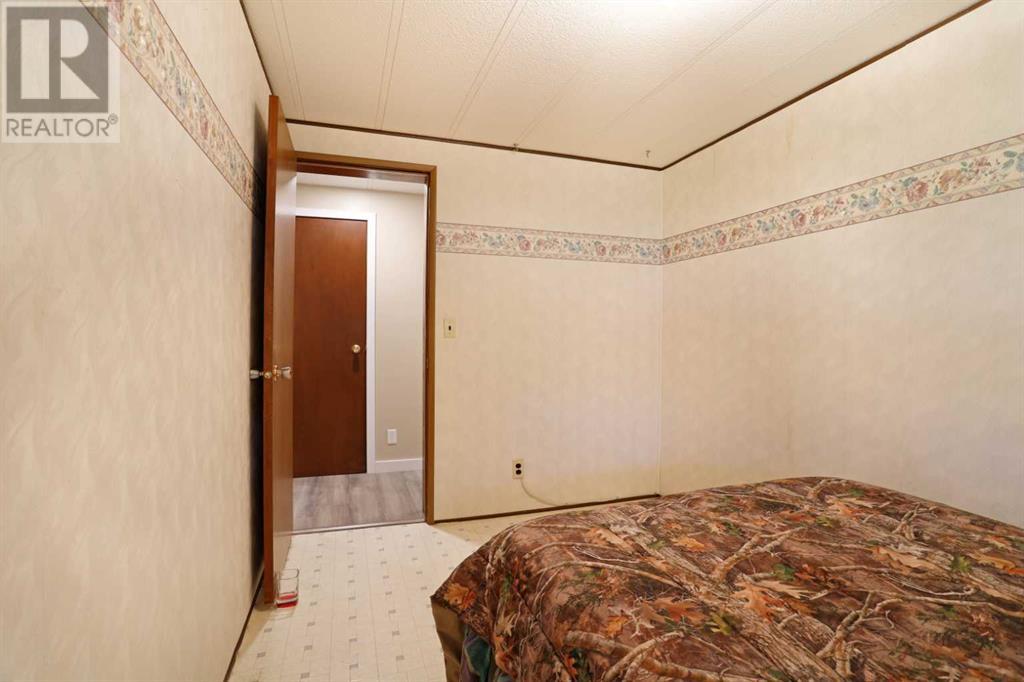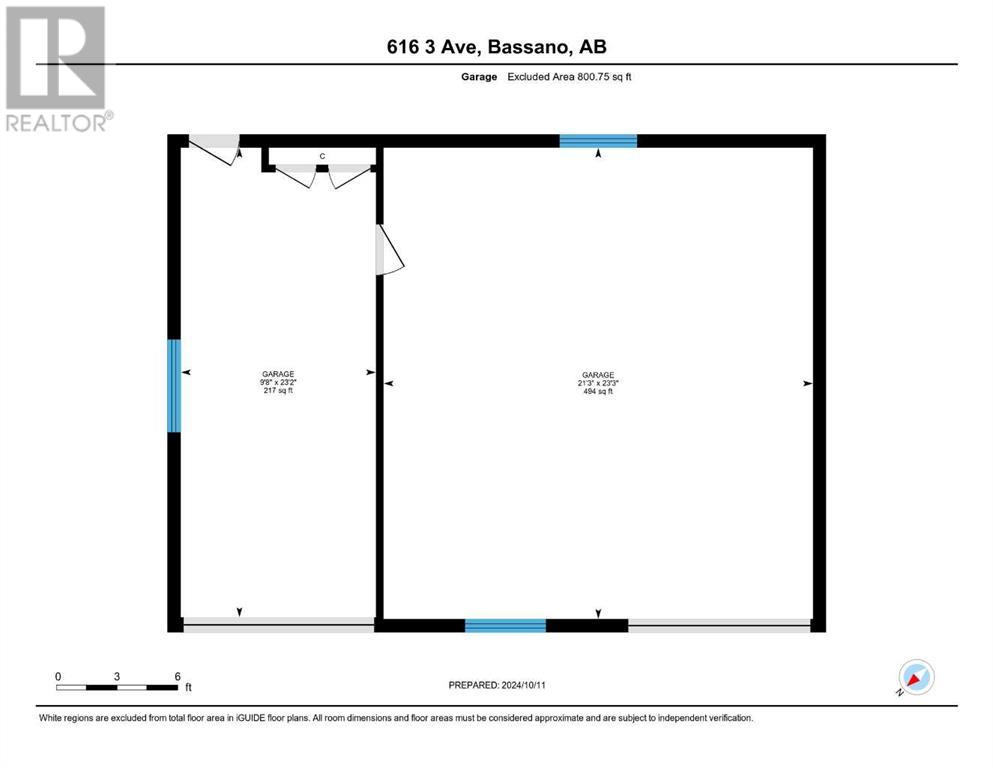3 Bedroom
1 Bathroom
1129 sqft
Mobile Home
None
Forced Air
Landscaped, Underground Sprinkler
$195,000
Take a look at this! A workshop with Loft and a detached garage! A pleasant 3 bedroom bungalow in the thriving Town of Bassano! This home recently had a few upgrades, including: kitchen cabinets, Bathroom, shingles, dishwasher, stove, and some flooring. There is also a enclosed sunroom, great for those summer BBQ gatherings or cool evenings. The 32x25 heated garage is perfect for those looking to store extra vehicles and enjoy the "man-cave" area tucked into the corner. The workshop has endless possibilities, with over 700 sq ft of useable space! A nicely treed yard, underground sprinklers and has room to park the boat or RV! Just a block away from the town amenities, community hall, playground and park. (id:57810)
Property Details
|
MLS® Number
|
A2174229 |
|
Property Type
|
Single Family |
|
AmenitiesNearBy
|
Park, Playground |
|
Features
|
No Animal Home, No Smoking Home |
|
ParkingSpaceTotal
|
2 |
|
Plan
|
3158ab |
|
Structure
|
Workshop |
Building
|
BathroomTotal
|
1 |
|
BedroomsAboveGround
|
3 |
|
BedroomsTotal
|
3 |
|
Appliances
|
Refrigerator, Dishwasher, Stove |
|
ArchitecturalStyle
|
Mobile Home |
|
BasementType
|
None |
|
ConstructedDate
|
1975 |
|
ConstructionStyleAttachment
|
Detached |
|
CoolingType
|
None |
|
ExteriorFinish
|
Wood Siding |
|
FlooringType
|
Carpeted, Linoleum, Vinyl |
|
FoundationType
|
None |
|
HeatingType
|
Forced Air |
|
StoriesTotal
|
1 |
|
SizeInterior
|
1129 Sqft |
|
TotalFinishedArea
|
1129 Sqft |
|
Type
|
Manufactured Home |
Parking
|
Garage
|
|
|
Gravel
|
|
|
Heated Garage
|
|
|
RV
|
|
|
Detached Garage
|
3 |
Land
|
Acreage
|
No |
|
FenceType
|
Not Fenced |
|
LandAmenities
|
Park, Playground |
|
LandscapeFeatures
|
Landscaped, Underground Sprinkler |
|
SizeDepth
|
33.53 M |
|
SizeFrontage
|
22.86 M |
|
SizeIrregular
|
8250.00 |
|
SizeTotal
|
8250 Sqft|7,251 - 10,889 Sqft |
|
SizeTotalText
|
8250 Sqft|7,251 - 10,889 Sqft |
|
ZoningDescription
|
R-1 |
Rooms
| Level |
Type |
Length |
Width |
Dimensions |
|
Main Level |
4pc Bathroom |
|
|
7.75 Ft x 7.33 Ft |
|
Main Level |
Bedroom |
|
|
11.33 Ft x 8.00 Ft |
|
Main Level |
Bedroom |
|
|
11.42 Ft x 8.00 Ft |
|
Main Level |
Dining Room |
|
|
11.33 Ft x 8.42 Ft |
|
Main Level |
Kitchen |
|
|
11.33 Ft x 8.17 Ft |
|
Main Level |
Laundry Room |
|
|
7.75 Ft x 6.33 Ft |
|
Main Level |
Living Room |
|
|
11.42 Ft x 17.25 Ft |
|
Main Level |
Other |
|
|
7.67 Ft x 11.33 Ft |
|
Main Level |
Primary Bedroom |
|
|
11.42 Ft x 11.33 Ft |
|
Main Level |
Recreational, Games Room |
|
|
15.75 Ft x 17.50 Ft |
https://www.realtor.ca/real-estate/27561169/616-3-avenue-bassano
































