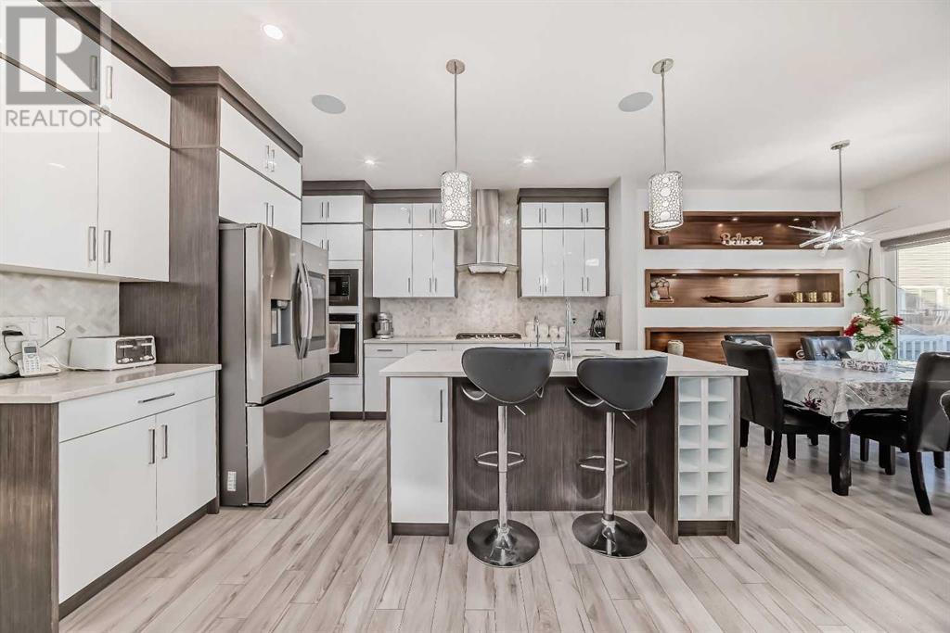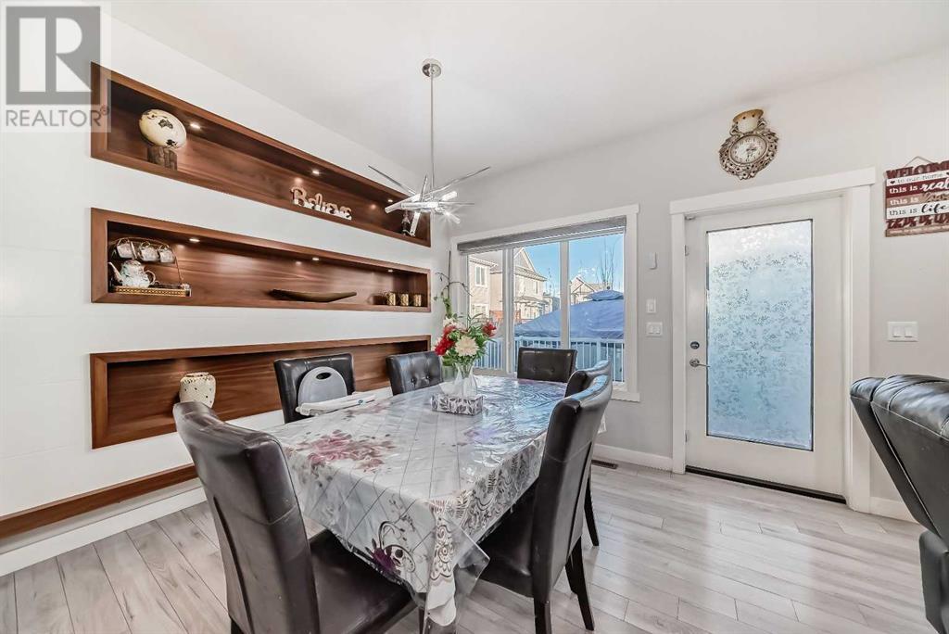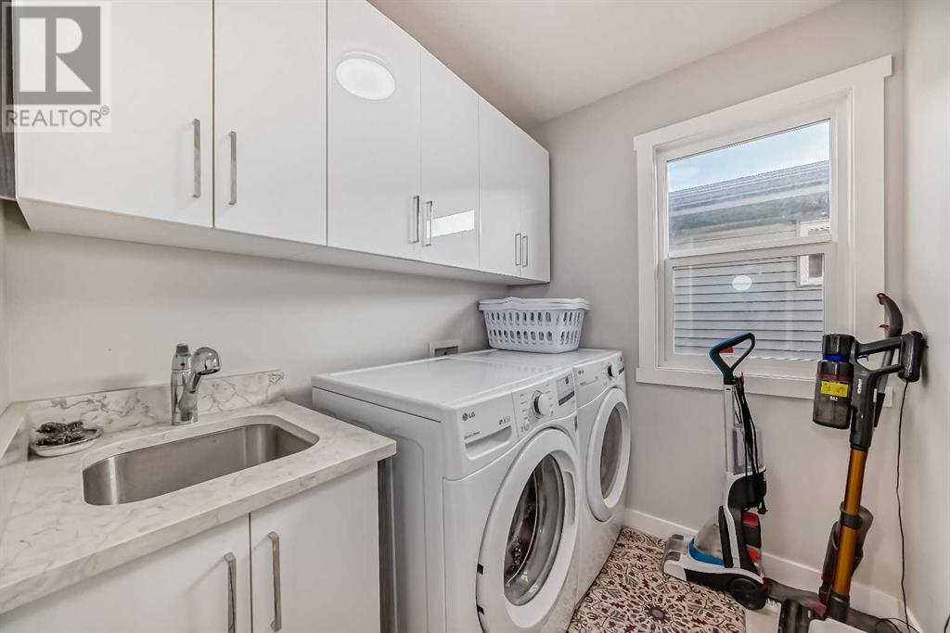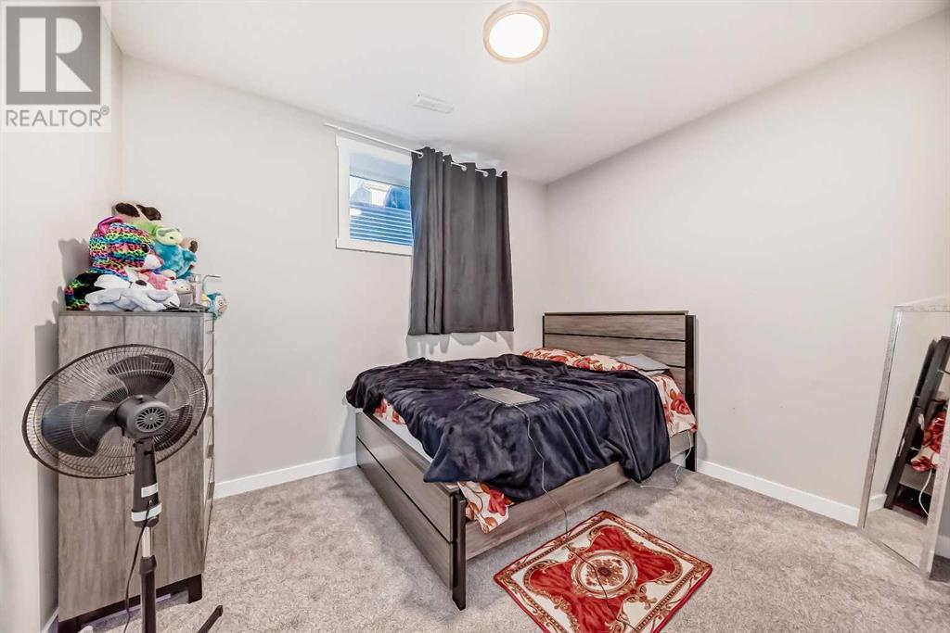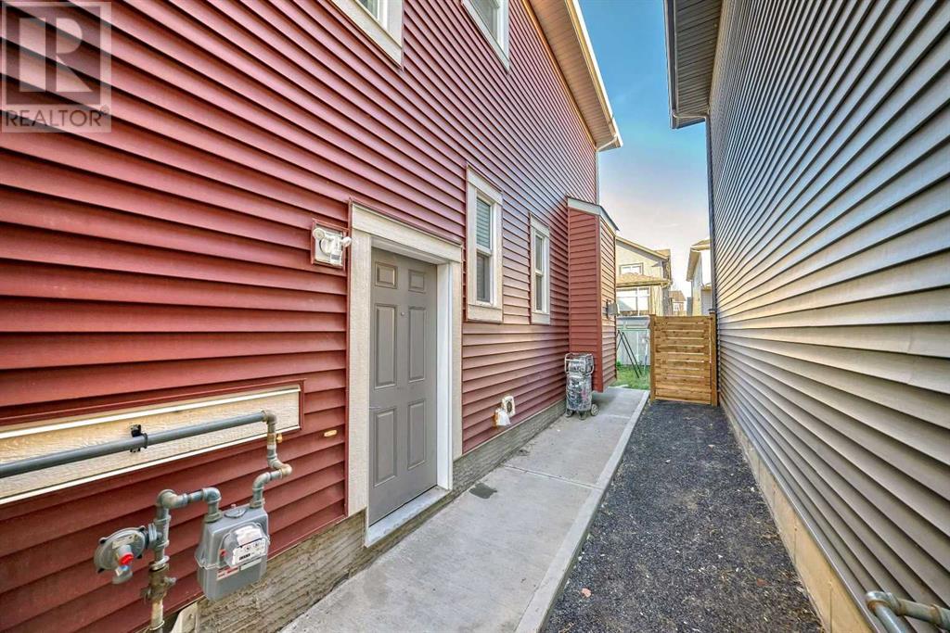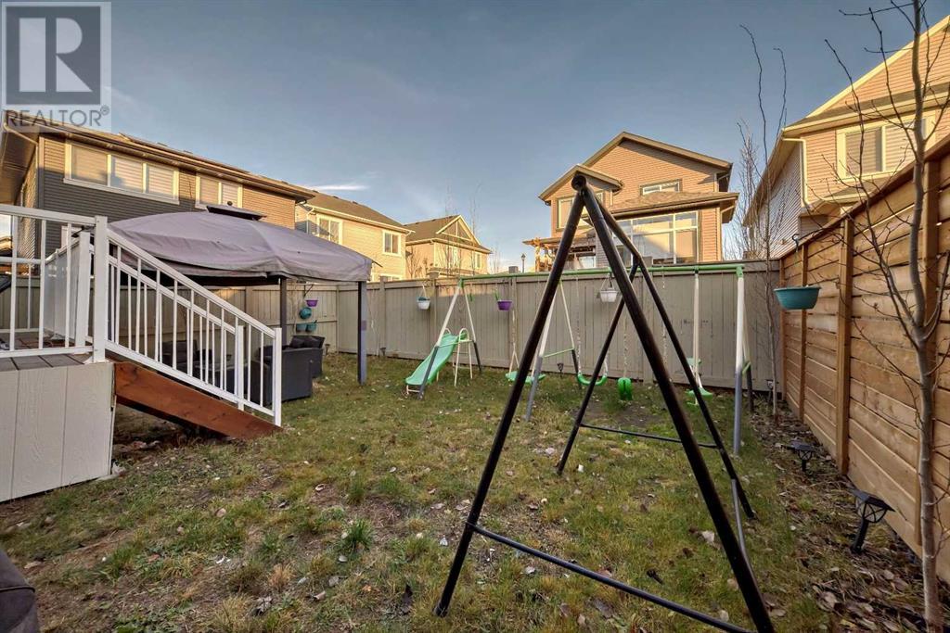6 Bedroom
5 Bathroom
2334.8 sqft
Fireplace
None
Forced Air
$869,900
Welcome to this stunning 2300+ sqft home, located in the highly sought-after community of Kings Heights, Airdrie. The main floor features a versatile den that can serve as a home office or additional room, as well as a convenient half-bathroom. The spacious living room is flooded with natural light through large windows, creating a bright and inviting atmosphere. The upgraded kitchen is a chef's dream, complete with a gas cooktop, built-in microwave, built-in oven, and a walk-through pantry for ultimate convenience. The dining area opens to a deck with a BBQ gas line, perfect for outdoor entertaining.Upstairs, you'll find a generously-sized bonus room, two beautifully designed primary suites, two additional bedrooms, and a well-appointed 4-piece bathroom. For added convenience, the laundry room is located on the same floor.The basement offers an illegal suite with two additional large rooms, a 4-piece bathroom, a full kitchen, and a rec room/living room, plus a separate laundry area. The home is packed with upgrades throughout, making it a true standout in the neighborhood.Don't miss your chance to view this exceptional property. Book your private showing today! (id:57810)
Property Details
|
MLS® Number
|
A2178634 |
|
Property Type
|
Single Family |
|
Neigbourhood
|
Lanark |
|
Community Name
|
King's Heights |
|
AmenitiesNearBy
|
Park, Playground, Schools, Shopping |
|
Features
|
Parking |
|
ParkingSpaceTotal
|
4 |
|
Plan
|
1811624 |
|
Structure
|
See Remarks |
Building
|
BathroomTotal
|
5 |
|
BedroomsAboveGround
|
4 |
|
BedroomsBelowGround
|
2 |
|
BedroomsTotal
|
6 |
|
Appliances
|
Washer, Refrigerator, Cooktop - Gas, Dishwasher, Dryer, Microwave, Oven - Built-in |
|
BasementDevelopment
|
Finished |
|
BasementFeatures
|
Separate Entrance, Suite |
|
BasementType
|
Full (finished) |
|
ConstructedDate
|
2020 |
|
ConstructionMaterial
|
Wood Frame |
|
ConstructionStyleAttachment
|
Detached |
|
CoolingType
|
None |
|
ExteriorFinish
|
Vinyl Siding |
|
FireplacePresent
|
Yes |
|
FireplaceTotal
|
2 |
|
FlooringType
|
Carpeted, Laminate, Tile |
|
FoundationType
|
Poured Concrete |
|
HalfBathTotal
|
1 |
|
HeatingFuel
|
Natural Gas |
|
HeatingType
|
Forced Air |
|
StoriesTotal
|
2 |
|
SizeInterior
|
2334.8 Sqft |
|
TotalFinishedArea
|
2334.8 Sqft |
|
Type
|
House |
Parking
Land
|
Acreage
|
No |
|
FenceType
|
Fence |
|
LandAmenities
|
Park, Playground, Schools, Shopping |
|
SizeDepth
|
31.74 M |
|
SizeFrontage
|
9.75 M |
|
SizeIrregular
|
3567.16 |
|
SizeTotal
|
3567.16 Sqft|0-4,050 Sqft |
|
SizeTotalText
|
3567.16 Sqft|0-4,050 Sqft |
|
ZoningDescription
|
R1-u |
Rooms
| Level |
Type |
Length |
Width |
Dimensions |
|
Basement |
Bedroom |
|
|
11.50 Ft x 11.42 Ft |
|
Basement |
Bedroom |
|
|
11.58 Ft x 9.92 Ft |
|
Basement |
Kitchen |
|
|
9.75 Ft x 6.92 Ft |
|
Basement |
Dining Room |
|
|
5.83 Ft x 12.08 Ft |
|
Basement |
Recreational, Games Room |
|
|
15.50 Ft x 12.08 Ft |
|
Basement |
4pc Bathroom |
|
|
.00 Ft x .00 Ft |
|
Main Level |
Den |
|
|
9.92 Ft x 9.08 Ft |
|
Main Level |
Living Room |
|
|
19.50 Ft x 12.50 Ft |
|
Main Level |
Kitchen |
|
|
13.00 Ft x 8.75 Ft |
|
Main Level |
Dining Room |
|
|
9.92 Ft x 10.92 Ft |
|
Main Level |
Pantry |
|
|
5.17 Ft x 4.83 Ft |
|
Main Level |
2pc Bathroom |
|
|
.00 Ft x .00 Ft |
|
Upper Level |
Primary Bedroom |
|
|
14.83 Ft x 12.33 Ft |
|
Upper Level |
Bedroom |
|
|
11.08 Ft x 10.25 Ft |
|
Upper Level |
Bedroom |
|
|
11.92 Ft x 9.83 Ft |
|
Upper Level |
Bedroom |
|
|
14.58 Ft x 12.58 Ft |
|
Upper Level |
Bonus Room |
|
|
12.67 Ft x 9.92 Ft |
|
Upper Level |
5pc Bathroom |
|
|
.00 Ft x .00 Ft |
|
Upper Level |
4pc Bathroom |
|
|
.00 Ft x .00 Ft |
|
Upper Level |
4pc Bathroom |
|
|
.00 Ft x .00 Ft |
https://www.realtor.ca/real-estate/27640096/614-kingsmere-way-se-airdrie-kings-heights













