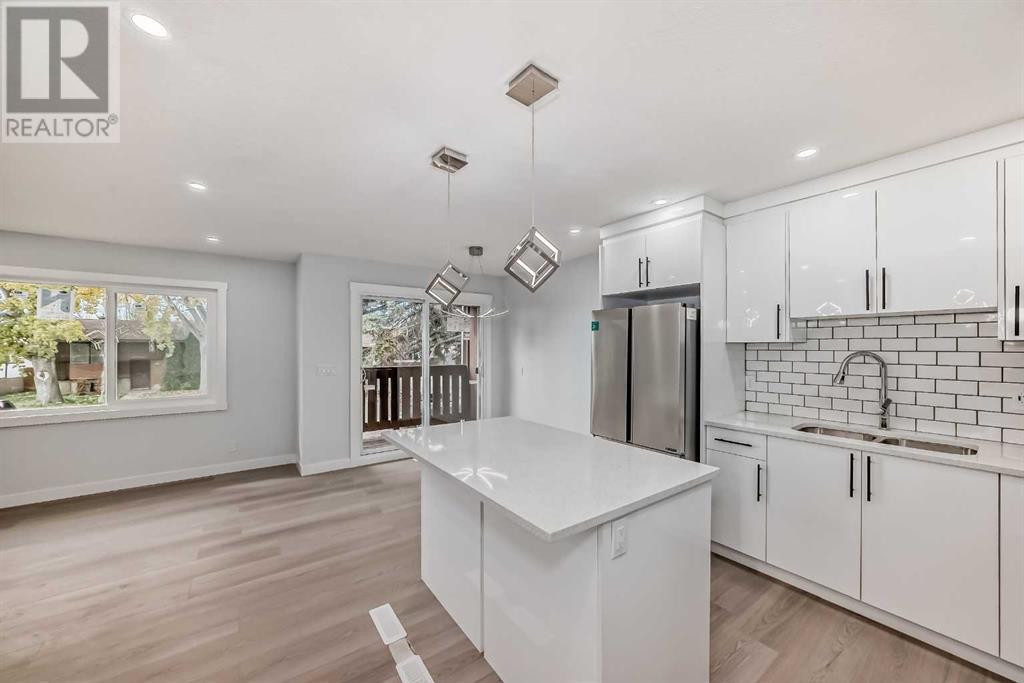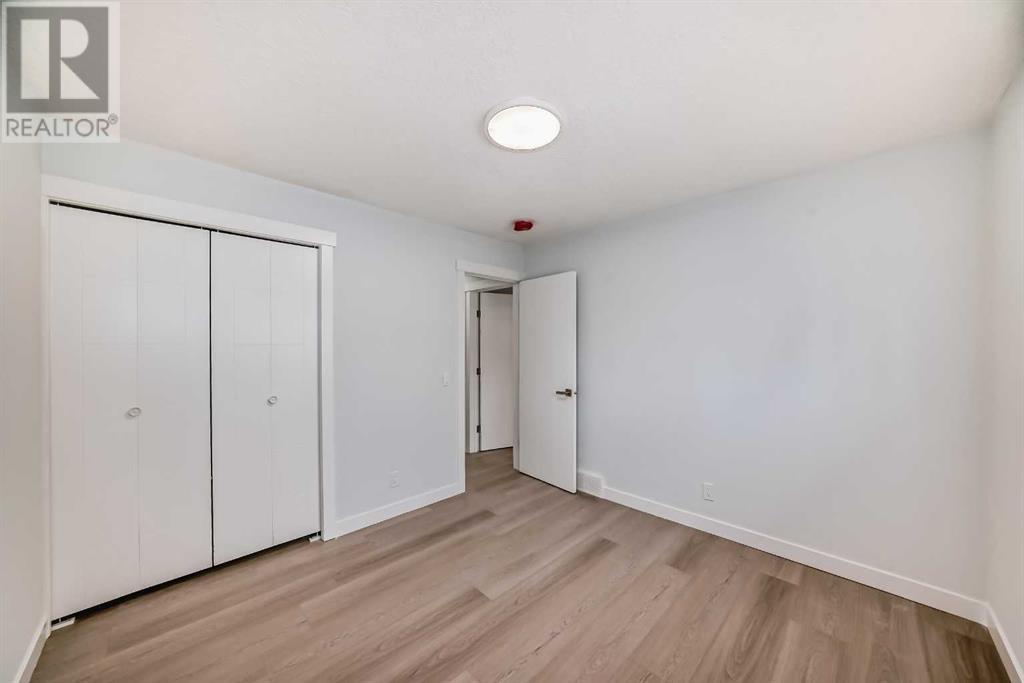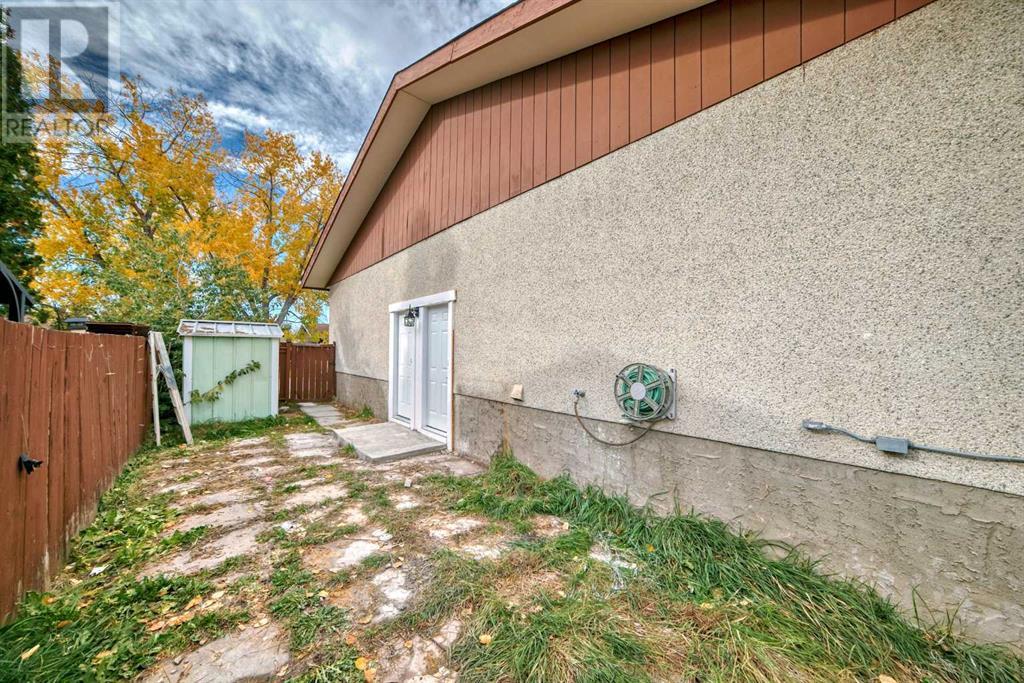4 Bedroom
2 Bathroom
783 sqft
Bi-Level
None
$499,900
Absolutely stunning semi-detached bi-level home in the vibrant community of Marlborough Park, with no condo fees! This beautifully renovated residence features 4 bedrooms and 2 full baths, making it perfect for families or investors. As you enter, you’re welcomed by an open-concept layout that boasts modern, sleek finishes, including LVP flooring throughout, quartz countertops, and contemporary light fixtures. The main floor is drenched in natural light, showcasing a spacious living room and a stylish kitchen equipped with high-gloss full-height cabinets, stainless steel appliances, and a central island. This level also includes 2 bedrooms, a full bath, and the convenience of main floor laundry. A separate entrance leads to a self-contained illegal suite in the basement, which features 2 additional bedrooms, another full bath, and its own laundry facilities—ideal for extra income or multigenerational living. Outside, enjoy the benefits of a heated double detached garage. Don’t miss out on this gem—call to schedule a viewing before it’s gone! (id:57810)
Property Details
|
MLS® Number
|
A2171930 |
|
Property Type
|
Single Family |
|
Neigbourhood
|
Marlborough Park |
|
Community Name
|
Marlborough Park |
|
AmenitiesNearBy
|
Park, Playground, Schools, Shopping |
|
Features
|
Back Lane, Pvc Window, No Animal Home, No Smoking Home |
|
ParkingSpaceTotal
|
3 |
|
Plan
|
1844lk |
Building
|
BathroomTotal
|
2 |
|
BedroomsAboveGround
|
2 |
|
BedroomsBelowGround
|
2 |
|
BedroomsTotal
|
4 |
|
Appliances
|
Refrigerator, Gas Stove(s), Dishwasher, Microwave, Microwave Range Hood Combo, Garage Door Opener |
|
ArchitecturalStyle
|
Bi-level |
|
BasementDevelopment
|
Finished |
|
BasementFeatures
|
Separate Entrance, Suite |
|
BasementType
|
Full (finished) |
|
ConstructedDate
|
1974 |
|
ConstructionMaterial
|
Poured Concrete, Wood Frame |
|
ConstructionStyleAttachment
|
Semi-detached |
|
CoolingType
|
None |
|
ExteriorFinish
|
Concrete, Stucco |
|
FlooringType
|
Vinyl Plank |
|
FoundationType
|
Poured Concrete |
|
HeatingFuel
|
Natural Gas |
|
StoriesTotal
|
1 |
|
SizeInterior
|
783 Sqft |
|
TotalFinishedArea
|
783 Sqft |
|
Type
|
Duplex |
Parking
Land
|
Acreage
|
No |
|
FenceType
|
Fence |
|
LandAmenities
|
Park, Playground, Schools, Shopping |
|
SizeDepth
|
33.53 M |
|
SizeFrontage
|
9.7 M |
|
SizeIrregular
|
325.00 |
|
SizeTotal
|
325 M2|0-4,050 Sqft |
|
SizeTotalText
|
325 M2|0-4,050 Sqft |
|
ZoningDescription
|
R-cg |
Rooms
| Level |
Type |
Length |
Width |
Dimensions |
|
Basement |
Family Room |
|
|
8.67 Ft x 11.58 Ft |
|
Basement |
Kitchen |
|
|
9.33 Ft x 11.58 Ft |
|
Basement |
Bedroom |
|
|
9.17 Ft x 10.08 Ft |
|
Basement |
Bedroom |
|
|
8.67 Ft x 10.17 Ft |
|
Basement |
4pc Bathroom |
|
|
.00 Ft x .00 Ft |
|
Main Level |
Living Room |
|
|
10.58 Ft x 14.42 Ft |
|
Main Level |
Dining Room |
|
|
8.67 Ft x 8.08 Ft |
|
Main Level |
Kitchen |
|
|
11.75 Ft x 10.00 Ft |
|
Main Level |
Bedroom |
|
|
10.58 Ft x 10.33 Ft |
|
Main Level |
Bedroom |
|
|
8.25 Ft x 11.00 Ft |
|
Main Level |
4pc Bathroom |
|
|
.00 Ft x .00 Ft |
https://www.realtor.ca/real-estate/27522331/6129-maddock-drive-ne-calgary-marlborough-park





















































