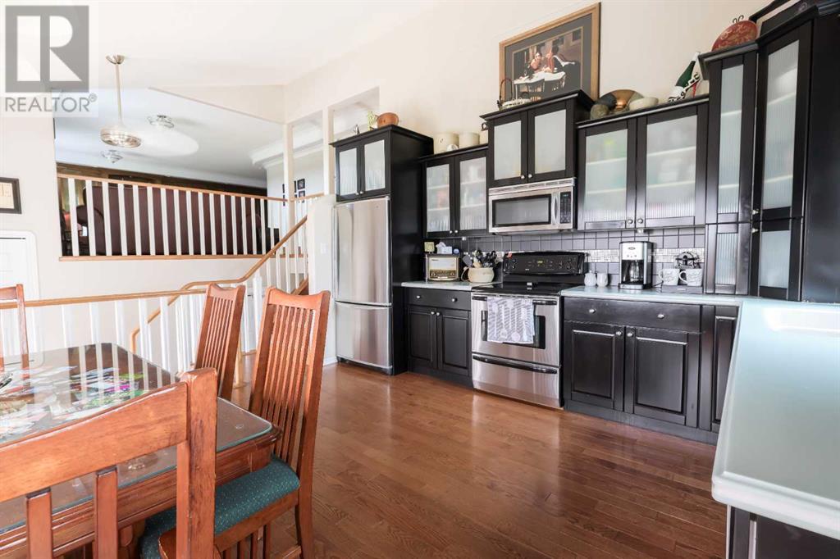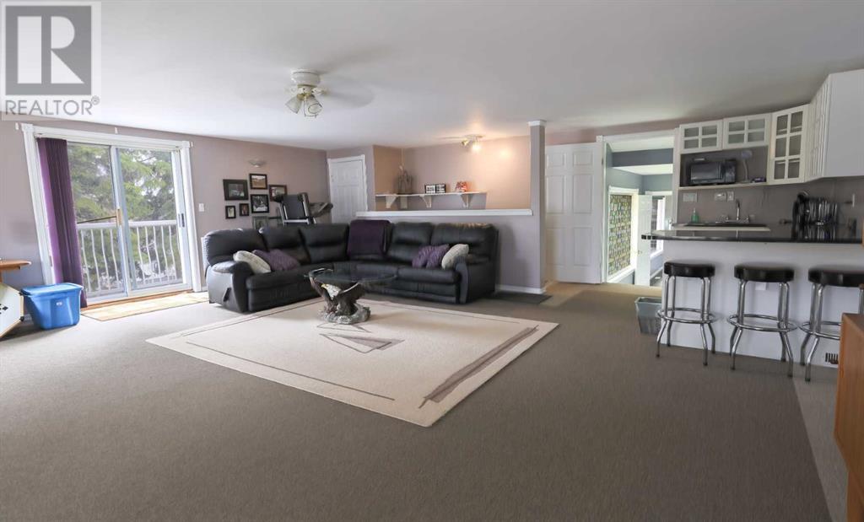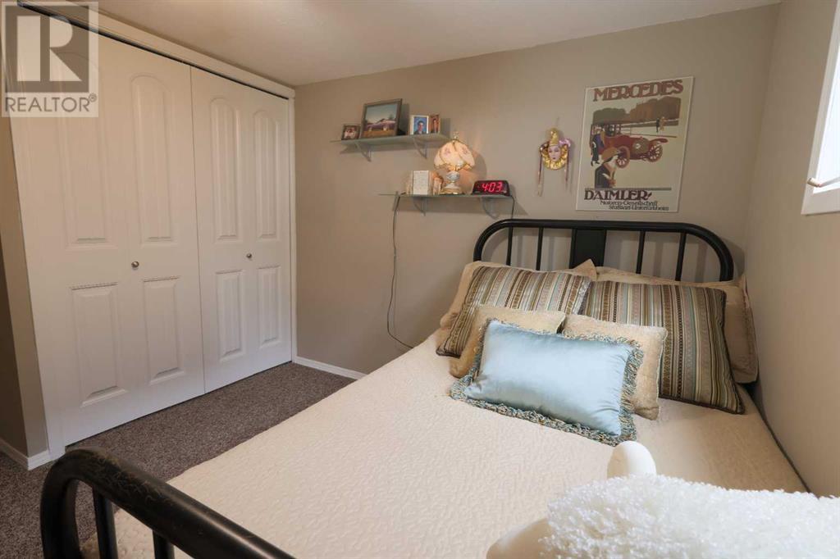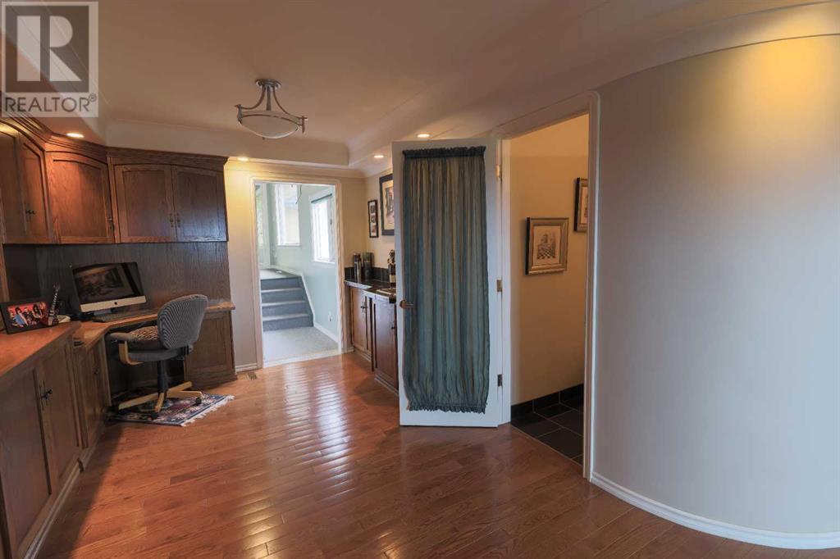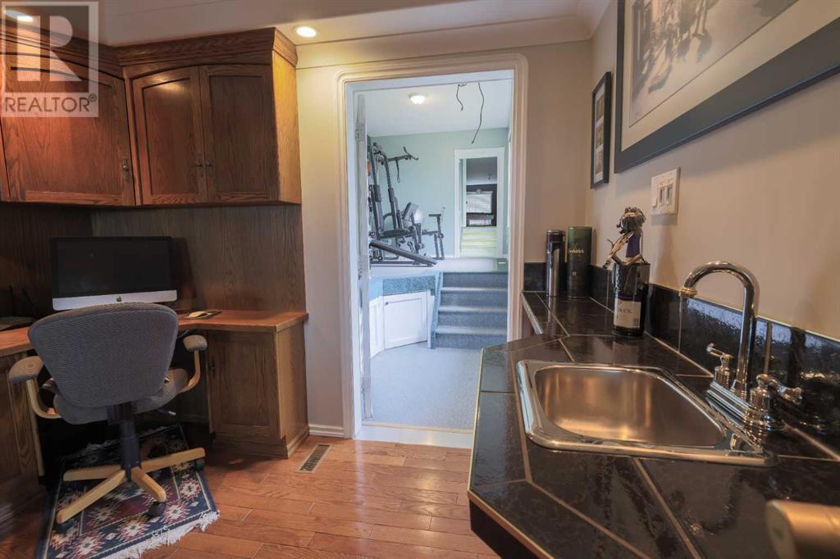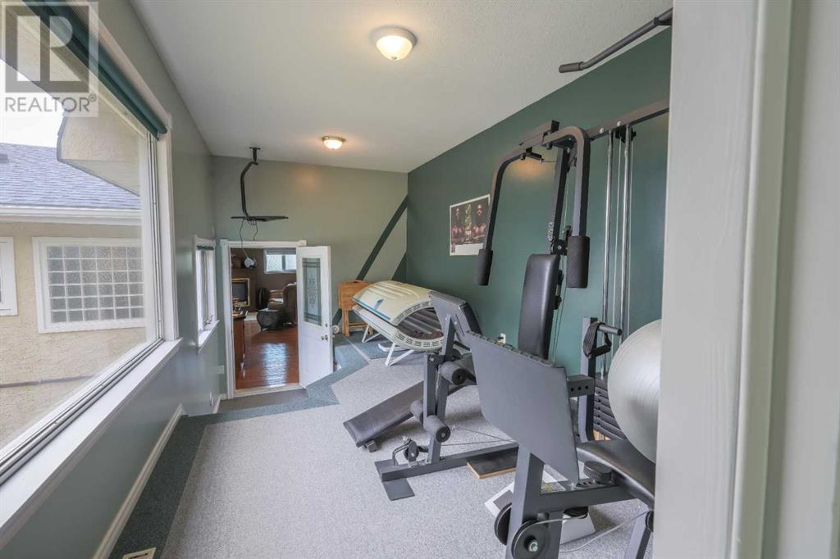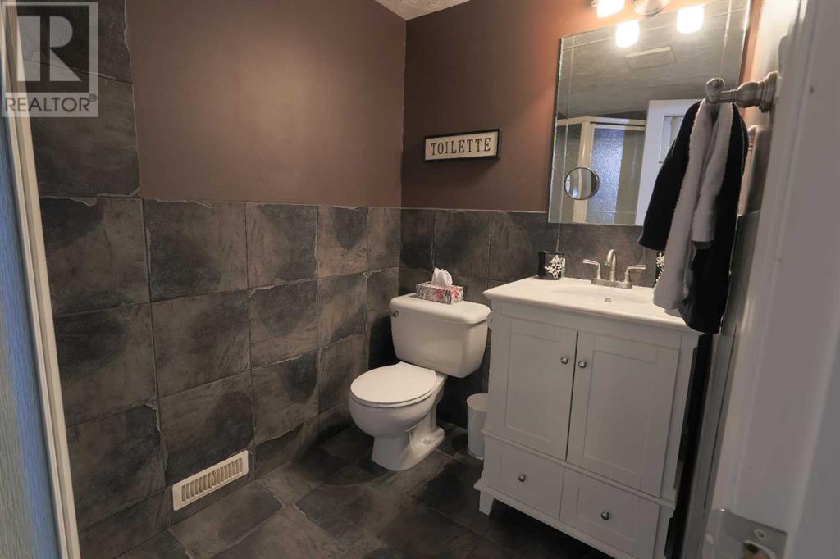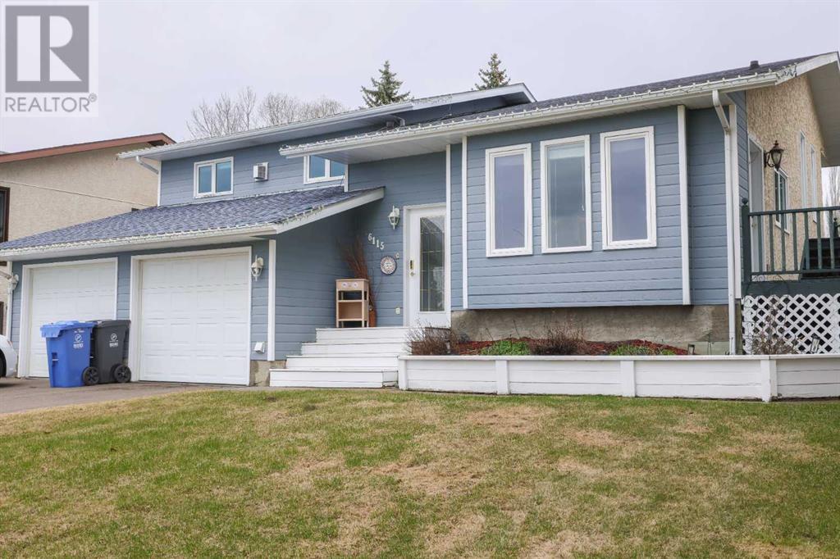3 Bedroom
4 Bathroom
2340 sqft
3 Level
Fireplace
Central Air Conditioning
Other, Forced Air
Landscaped
$489,000
Exceptional family home on a extra large lot!! Two double attached garages.....one in front and one in the rear plus extra parking pad at the rear. Park-like yard is fenced and private. As you enter the home, you will see the quality custom finishing throughout! Excellent working kitchen with custom cabinets and corian counter tops. The upper level features custom built-in features plus a gas fireplace. The primary bedroom is on this level with a 5pce ensuite and walk-in closet. The lower level has two additional bedrooms, bath and office with access to the patio and yard. Laundry is in the basement plus additional theatre room possibilities. At the rear of the home on the upper level is a 25x25 loft with access to a work out area, wet bar and mini kitchen for entertaining & or guest suite . This home must be viewed to be appreciated....its very functional...has many extras for multi uses! (id:57810)
Property Details
|
MLS® Number
|
A2129502 |
|
Property Type
|
Single Family |
|
AmenitiesNearBy
|
Schools |
|
Features
|
Back Lane, Closet Organizers |
|
ParkingSpaceTotal
|
6 |
|
Plan
|
8520674 |
|
Structure
|
Deck |
Building
|
BathroomTotal
|
4 |
|
BedroomsAboveGround
|
1 |
|
BedroomsBelowGround
|
2 |
|
BedroomsTotal
|
3 |
|
Appliances
|
Refrigerator, Dishwasher, Stove, Microwave Range Hood Combo, Window Coverings, Garage Door Opener, Washer & Dryer |
|
ArchitecturalStyle
|
3 Level |
|
BasementDevelopment
|
Finished |
|
BasementType
|
See Remarks (finished) |
|
ConstructedDate
|
1986 |
|
ConstructionMaterial
|
Wood Frame |
|
ConstructionStyleAttachment
|
Detached |
|
CoolingType
|
Central Air Conditioning |
|
FireplacePresent
|
Yes |
|
FireplaceTotal
|
1 |
|
FlooringType
|
Carpeted, Hardwood, Linoleum, Tile |
|
FoundationType
|
Wood |
|
HalfBathTotal
|
1 |
|
HeatingType
|
Other, Forced Air |
|
SizeInterior
|
2340 Sqft |
|
TotalFinishedArea
|
2340 Sqft |
|
Type
|
House |
Parking
|
Attached Garage
|
2 |
|
Detached Garage
|
2 |
Land
|
Acreage
|
No |
|
FenceType
|
Fence |
|
LandAmenities
|
Schools |
|
LandscapeFeatures
|
Landscaped |
|
SizeDepth
|
66.75 M |
|
SizeFrontage
|
20.12 M |
|
SizeIrregular
|
14454.00 |
|
SizeTotal
|
14454 Sqft|10,890 - 21,799 Sqft (1/4 - 1/2 Ac) |
|
SizeTotalText
|
14454 Sqft|10,890 - 21,799 Sqft (1/4 - 1/2 Ac) |
|
ZoningDescription
|
Low Density Residential |
Rooms
| Level |
Type |
Length |
Width |
Dimensions |
|
Lower Level |
Bedroom |
|
|
9.17 Ft x 14.75 Ft |
|
Lower Level |
Bedroom |
|
|
9.25 Ft x 11.42 Ft |
|
Lower Level |
Furnace |
|
|
5.92 Ft x 6.17 Ft |
|
Lower Level |
3pc Bathroom |
|
|
8.33 Ft x 4.92 Ft |
|
Lower Level |
Recreational, Games Room |
|
|
17.42 Ft x 13.83 Ft |
|
Lower Level |
Family Room |
|
|
14.00 Ft x 15.00 Ft |
|
Main Level |
Family Room |
|
|
21.83 Ft x 16.50 Ft |
|
Main Level |
Living Room |
|
|
24.75 Ft x 24.50 Ft |
|
Main Level |
2pc Bathroom |
|
|
4.50 Ft x 5.50 Ft |
|
Main Level |
5pc Bathroom |
|
|
16.08 Ft x 7.50 Ft |
|
Main Level |
Foyer |
|
|
7.92 Ft x 7.08 Ft |
|
Main Level |
Primary Bedroom |
|
|
16.33 Ft x 13.33 Ft |
|
Main Level |
Kitchen |
|
|
13.83 Ft x 16.33 Ft |
|
Upper Level |
3pc Bathroom |
|
|
9.00 Ft x 11.58 Ft |
|
Upper Level |
Exercise Room |
|
|
8.92 Ft x 18.00 Ft |
|
Upper Level |
Other |
|
|
10.42 Ft x 9.58 Ft |
https://www.realtor.ca/real-estate/26873514/6115-60-street-rocky-mountain-house






