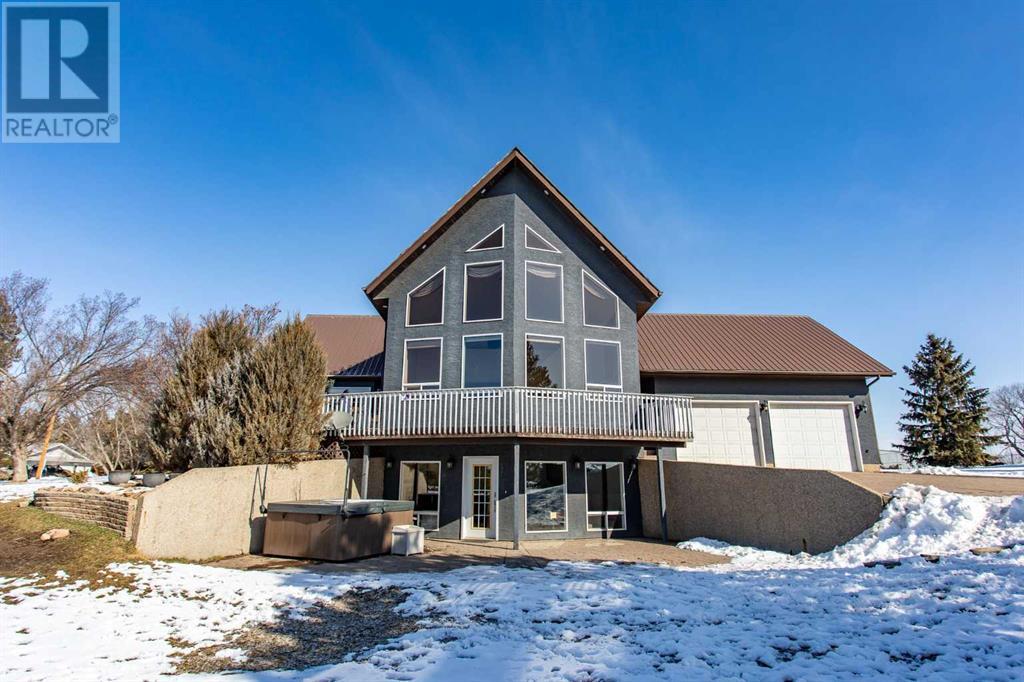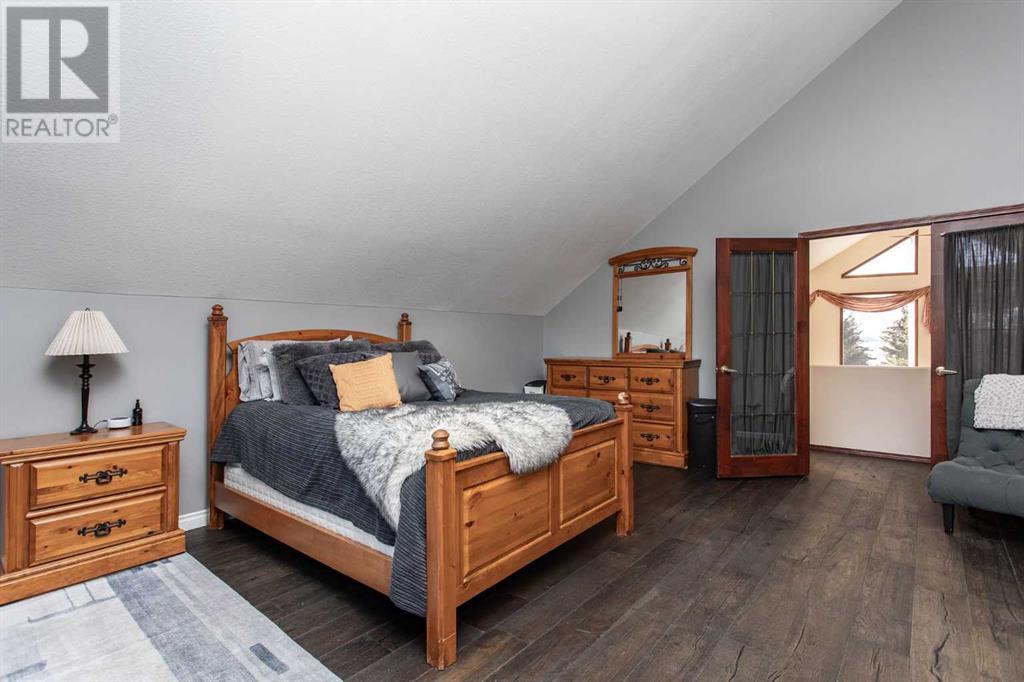5 Bedroom
3 Bathroom
2,203 ft2
Fireplace
None
Forced Air
Acreage
Landscaped, Lawn
$798,000
AN ACREAGE RIGHT WITHIN THE CITY OF WETASKIWIN! Lovely, well maintained, one & a half storey. 5 bedroom, 3 bath home with 2 garages located on 2.82 acres in city limits. Enjoy the privacy and space of an acreage along with the convenience of town living! Property is on city water but has own septic tank and field, keeping city utilities low. Large south facing living room window and wrap around deck off the dining room provide lots of natural light. Main floor has a convenient Breezeway area between garage & remainder of the home. Large walk-in closet as you enter the main living area provides lots of storage. There is a large bedroom/office along hallway on main floor as well as a 4 pce bath and spacious laundry room with lots of cupboards. The kitchen has been updated with new cabinets, moveable island, siligranite sink, gas stove, fridge w/water & dishwasher. Adjacent is a spacious dining room with door to south wrap around deck. Tucked off to the side is the bright open living room with lots of room to entertain & lots of natural light. On the upper level you will find the large primary bedroom with renovated ensuite w/walk-in shower and large w/i closet. In the recently renovated basement you will find 3 good sized bedrooms and a large family room with gas fire place for those chilly evenings and a walk out to stamped concrete patio. Small wet bar/coffee nook for convenience. Attached double garage( 26'11"x24'11") is heated and drywalled. Detached double garage (24'x24') is also heated with a new furnace and drywalled and has one overhead door, although a second one could be installed. Lots of room for all the family and all the toys. Could even build a big shop in the back. New hot water tank in house. Don't miss out on this Gem! (id:57810)
Property Details
|
MLS® Number
|
A2209572 |
|
Property Type
|
Single Family |
|
Community Name
|
City Center North West |
|
Amenities Near By
|
Airport, Golf Course, Park, Playground, Recreation Nearby |
|
Community Features
|
Golf Course Development |
|
Features
|
Pvc Window |
|
Plan
|
0220985 |
|
Structure
|
Deck |
Building
|
Bathroom Total
|
3 |
|
Bedrooms Above Ground
|
2 |
|
Bedrooms Below Ground
|
3 |
|
Bedrooms Total
|
5 |
|
Appliances
|
Refrigerator, Gas Stove(s), Dishwasher, Microwave, Garage Door Opener, Washer & Dryer |
|
Basement Development
|
Finished |
|
Basement Features
|
Separate Entrance, Walk Out |
|
Basement Type
|
Full (finished) |
|
Constructed Date
|
1997 |
|
Construction Material
|
Wood Frame |
|
Construction Style Attachment
|
Detached |
|
Cooling Type
|
None |
|
Exterior Finish
|
Stucco |
|
Fireplace Present
|
Yes |
|
Fireplace Total
|
2 |
|
Flooring Type
|
Hardwood, Linoleum, Other, Vinyl Plank |
|
Foundation Type
|
Poured Concrete |
|
Heating Fuel
|
Natural Gas |
|
Heating Type
|
Forced Air |
|
Stories Total
|
2 |
|
Size Interior
|
2,203 Ft2 |
|
Total Finished Area
|
2203.45 Sqft |
|
Type
|
House |
Parking
|
Attached Garage
|
2 |
|
Detached Garage
|
2 |
|
Garage
|
|
|
Heated Garage
|
|
|
R V
|
|
Land
|
Acreage
|
Yes |
|
Fence Type
|
Not Fenced |
|
Land Amenities
|
Airport, Golf Course, Park, Playground, Recreation Nearby |
|
Landscape Features
|
Landscaped, Lawn |
|
Size Irregular
|
2.82 |
|
Size Total
|
2.82 Ac|2 - 4.99 Acres |
|
Size Total Text
|
2.82 Ac|2 - 4.99 Acres |
|
Zoning Description
|
Rmx |
Rooms
| Level |
Type |
Length |
Width |
Dimensions |
|
Second Level |
Primary Bedroom |
|
|
15.00 Ft x 17.42 Ft |
|
Second Level |
3pc Bathroom |
|
|
8.50 Ft x 11.83 Ft |
|
Second Level |
Other |
|
|
18.58 Ft x 5.58 Ft |
|
Basement |
Family Room |
|
|
22.75 Ft x 22.08 Ft |
|
Basement |
Bedroom |
|
|
13.08 Ft x 9.75 Ft |
|
Basement |
Bedroom |
|
|
9.83 Ft x 12.83 Ft |
|
Basement |
Bedroom |
|
|
13.92 Ft x 9.67 Ft |
|
Basement |
4pc Bathroom |
|
|
5.50 Ft x 8.83 Ft |
|
Basement |
Furnace |
|
|
8.25 Ft x 7.33 Ft |
|
Main Level |
Living Room |
|
|
24.08 Ft x 17.67 Ft |
|
Main Level |
Dining Room |
|
|
16.08 Ft x 11.50 Ft |
|
Main Level |
Kitchen |
|
|
15.50 Ft x 10.67 Ft |
|
Main Level |
Bedroom |
|
|
12.75 Ft x 13.58 Ft |
|
Main Level |
Laundry Room |
|
|
10.92 Ft x 13.50 Ft |
|
Main Level |
4pc Bathroom |
|
|
4.92 Ft x 8.00 Ft |
https://www.realtor.ca/real-estate/28136348/6104-47-avenue-wetaskiwin-city-center-north-west















































