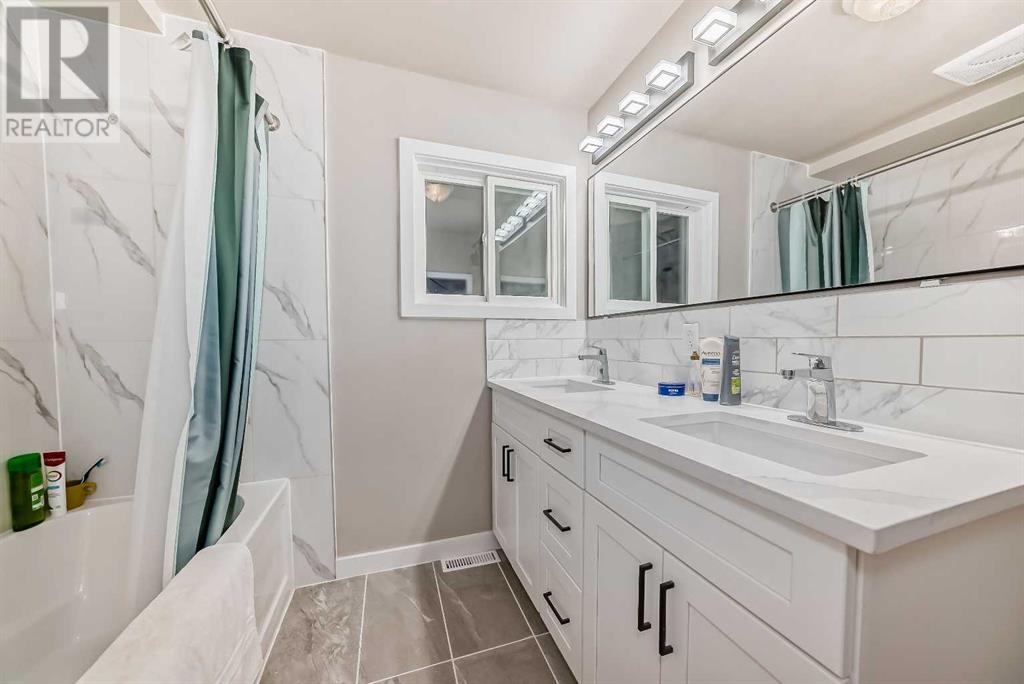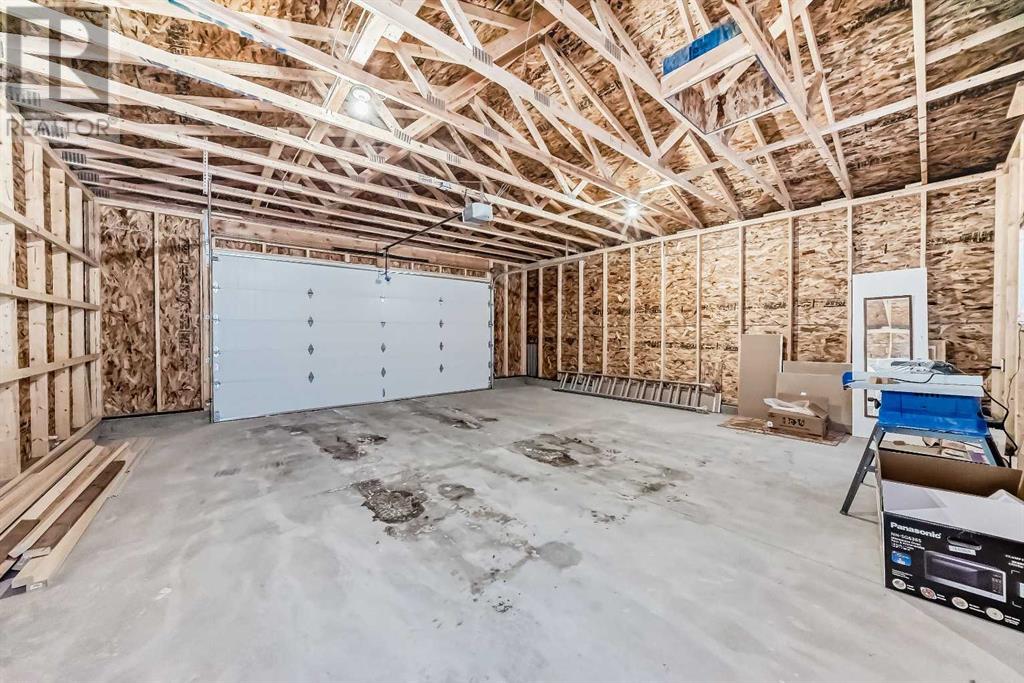4 Bedroom
3 Bathroom
1,243 ft2
Bungalow
Fireplace
Central Air Conditioning
Forced Air
$849,900
RENOVATED BUNGALOW in Kingsland, with new Double garage and a single garage!This air conditioned home is located on a tree lined street, spacious bungalow offers 2 great sized bedrooms with one and a half bathroom on the main, and 2 bedrooms, one full bathroom on the lower floor, fully developed level. Newer furnace! Luxury vinyl plank floor thorought both levels. (id:57810)
Property Details
|
MLS® Number
|
A2181954 |
|
Property Type
|
Single Family |
|
Neigbourhood
|
Kelvin Grove |
|
Community Name
|
Kingsland |
|
Features
|
Back Lane |
|
Parking Space Total
|
6 |
|
Plan
|
7800hb |
|
Structure
|
None |
Building
|
Bathroom Total
|
3 |
|
Bedrooms Above Ground
|
2 |
|
Bedrooms Below Ground
|
2 |
|
Bedrooms Total
|
4 |
|
Appliances
|
Refrigerator, Range - Electric, Dishwasher, Oven - Built-in, Washer & Dryer |
|
Architectural Style
|
Bungalow |
|
Basement Features
|
Separate Entrance |
|
Basement Type
|
Full |
|
Constructed Date
|
1957 |
|
Construction Material
|
Wood Frame |
|
Construction Style Attachment
|
Detached |
|
Cooling Type
|
Central Air Conditioning |
|
Fireplace Present
|
Yes |
|
Fireplace Total
|
2 |
|
Flooring Type
|
Ceramic Tile, Vinyl Plank |
|
Foundation Type
|
Poured Concrete |
|
Half Bath Total
|
1 |
|
Heating Type
|
Forced Air |
|
Stories Total
|
1 |
|
Size Interior
|
1,243 Ft2 |
|
Total Finished Area
|
1243 Sqft |
|
Type
|
House |
Parking
|
Detached Garage
|
2 |
|
Detached Garage
|
1 |
Land
|
Acreage
|
No |
|
Fence Type
|
Fence |
|
Size Frontage
|
15 M |
|
Size Irregular
|
567.00 |
|
Size Total
|
567 M2|4,051 - 7,250 Sqft |
|
Size Total Text
|
567 M2|4,051 - 7,250 Sqft |
|
Zoning Description
|
R-cg |
Rooms
| Level |
Type |
Length |
Width |
Dimensions |
|
Basement |
Bedroom |
|
|
18.83 Ft x 12.92 Ft |
|
Basement |
Bedroom |
|
|
16.67 Ft x 11.00 Ft |
|
Basement |
Laundry Room |
|
|
9.42 Ft x 5.50 Ft |
|
Basement |
3pc Bathroom |
|
|
9.58 Ft x 4.92 Ft |
|
Basement |
Kitchen |
|
|
12.25 Ft x 10.58 Ft |
|
Basement |
Other |
|
|
11.92 Ft x 11.58 Ft |
|
Main Level |
Kitchen |
|
|
9.50 Ft x 12.00 Ft |
|
Main Level |
Living Room |
|
|
21.67 Ft x 12.50 Ft |
|
Main Level |
Bedroom |
|
|
12.25 Ft x 11.17 Ft |
|
Main Level |
4pc Bathroom |
|
|
7.25 Ft x 7.83 Ft |
|
Main Level |
2pc Bathroom |
|
|
5.33 Ft x 9.00 Ft |
|
Main Level |
Primary Bedroom |
|
|
12.25 Ft x 17.67 Ft |
https://www.realtor.ca/real-estate/27703497/610-69-avenue-sw-calgary-kingsland









































