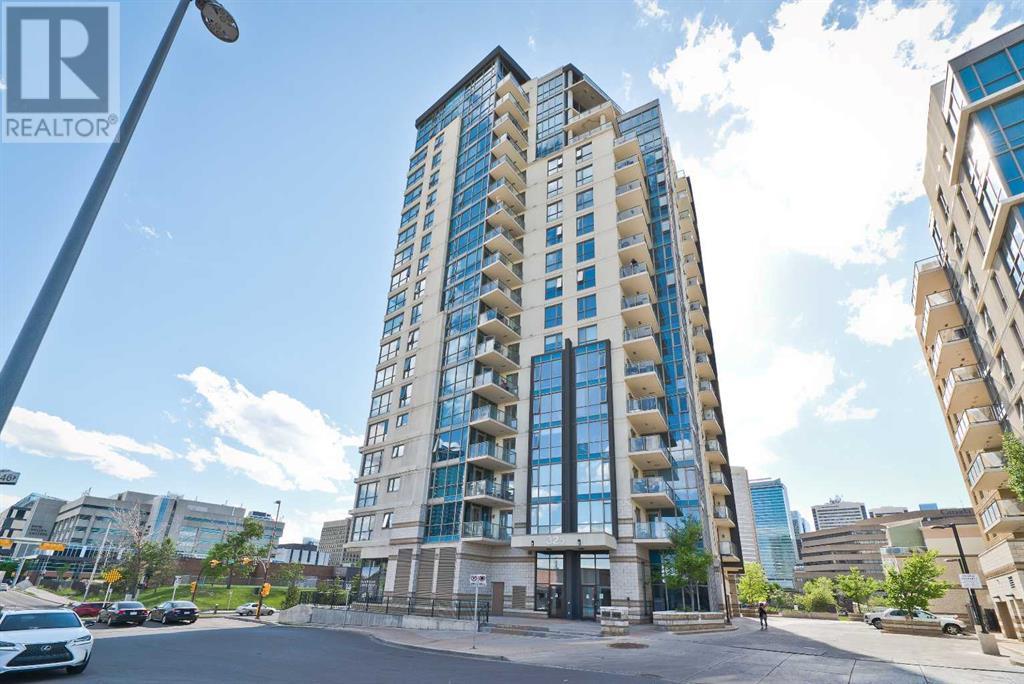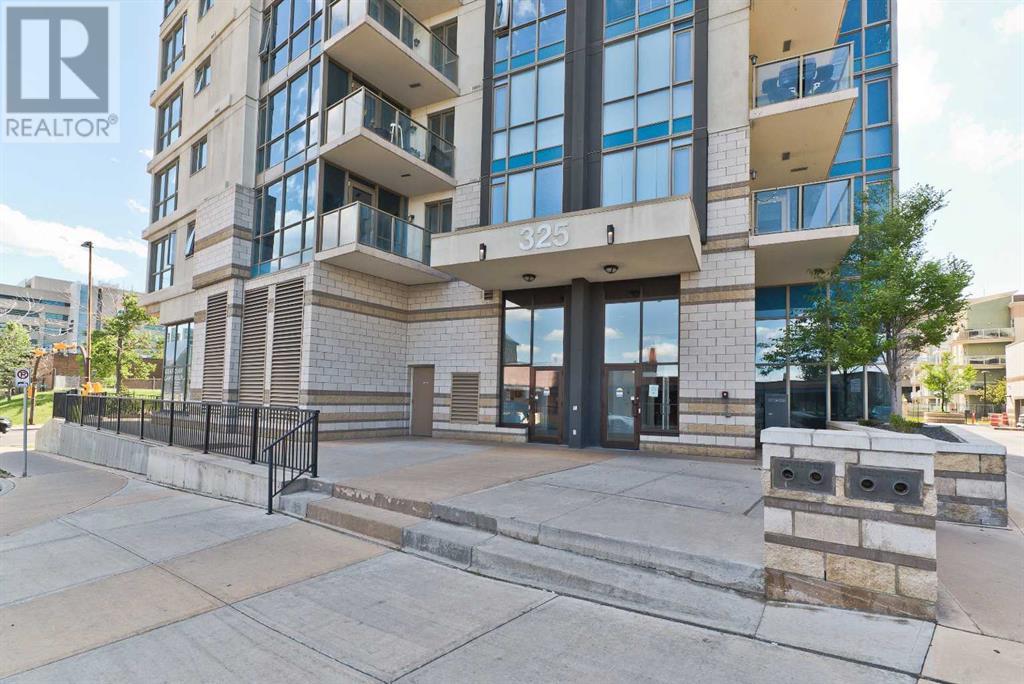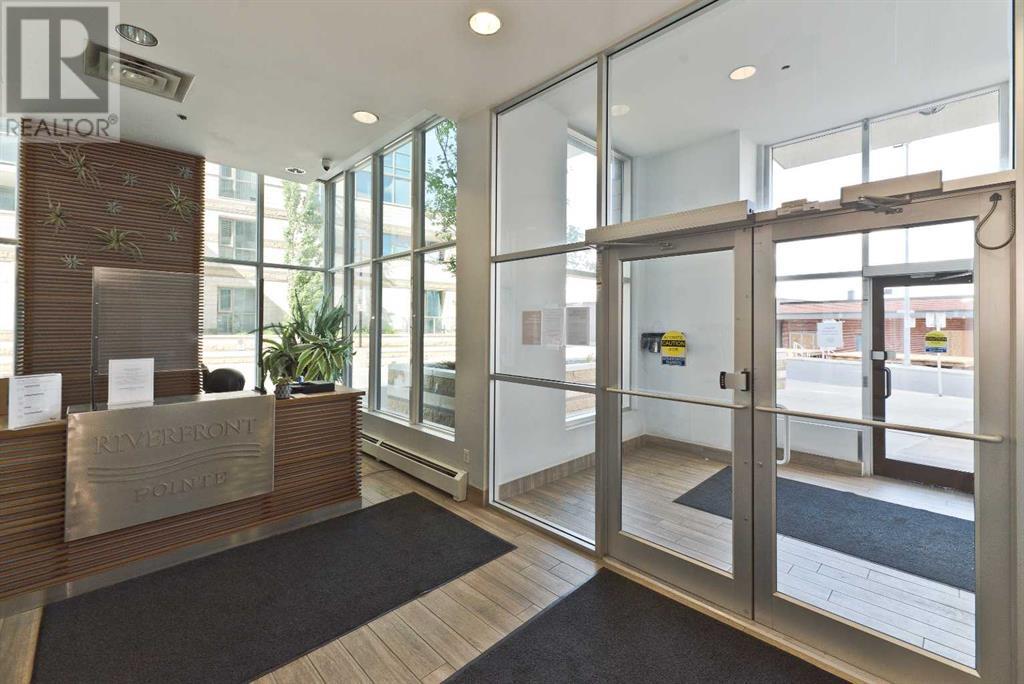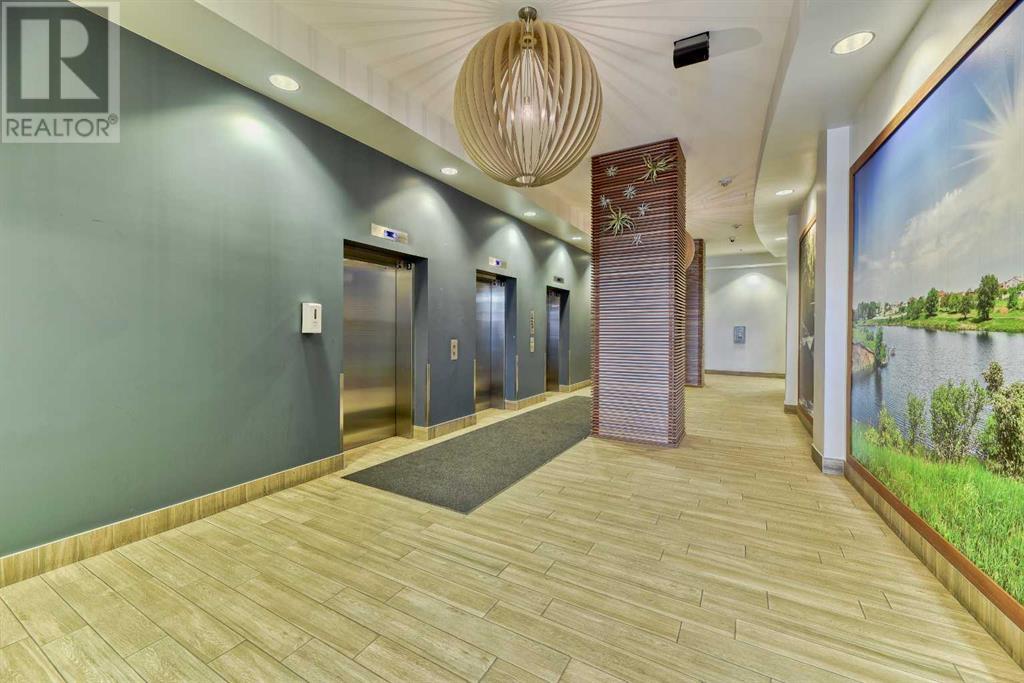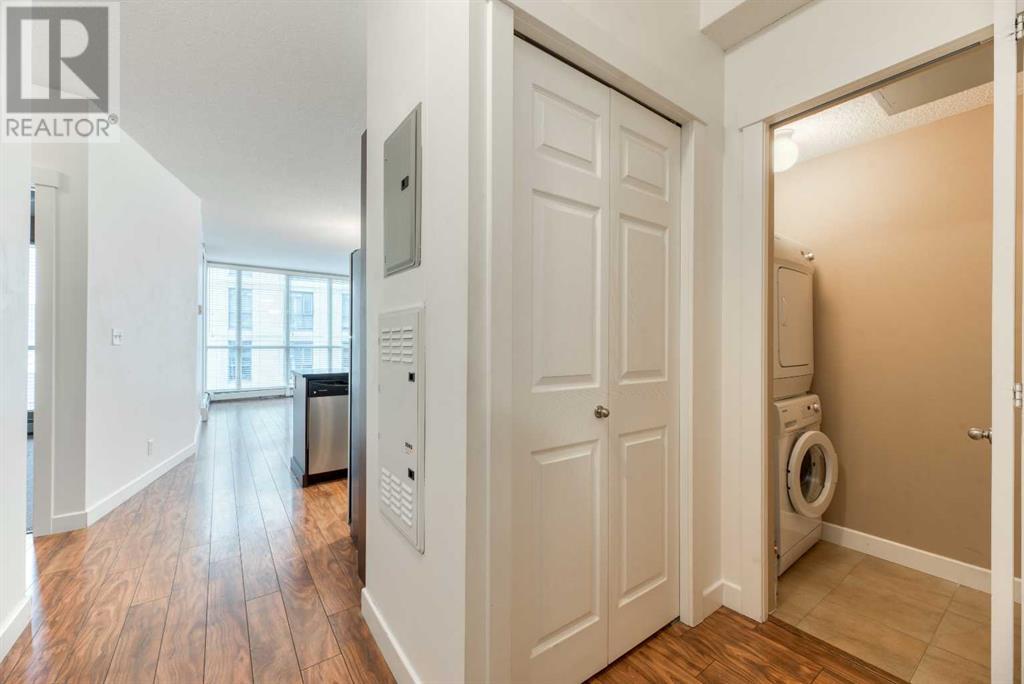610, 325 3 Street Se Calgary, Alberta T2G 0T9
$349,900Maintenance, Heat, Insurance, Parking, Property Management, Reserve Fund Contributions, Sewer, Waste Removal, Water
$539.62 Monthly
Maintenance, Heat, Insurance, Parking, Property Management, Reserve Fund Contributions, Sewer, Waste Removal, Water
$539.62 MonthlyWelcome to your sleek and stylish 2-bedroom, 2-bathroom condo in the heart of East Village—where urban convenience meets modern sophistication. Designed with the young professional in mind, this home offers high-end finishes, an open-concept layout, and floor-to-ceiling windows that flood the space with natural light. The kitchen features stainless steel appliances, granite countertops, and ample storage—perfect for hosting friends or meal-prepping for a busy week. Your private balcony is the ideal spot to enjoy your morning coffee or unwind after work, all while soaking in the energy of downtown.Step outside, and you’re just moments away from the Bow River pathways, perfect for a morning run or a scenic bike ride. With the CTrain, work, and nightlife within walking distance, your daily commute is effortless, and after-hours fun is always just around the corner.East Village is one of Calgary’s most exciting communities, buzzing with boutique coffee shops, trendy restaurants, craft breweries, and live entertainment. Whether you're grabbing brunch, exploring local galleries, or meeting friends for a night out, everything you need is right at your doorstep. Plus, enjoy titled parking and premium building amenities, including a fully equipped gym—because convenience should be part of your lifestyle, not a luxury. This isn’t just a condo; it’s a statement of modern city living. Ready to upgrade your lifestyle? Let’s make it happen! (id:57810)
Property Details
| MLS® Number | A2194827 |
| Property Type | Single Family |
| Neigbourhood | Downtown East Village |
| Community Name | Downtown East Village |
| Amenities Near By | Park, Schools, Shopping |
| Community Features | Pets Allowed With Restrictions |
| Features | See Remarks, Parking |
| Parking Space Total | 1 |
| Plan | 1012483 |
Building
| Bathroom Total | 2 |
| Bedrooms Above Ground | 2 |
| Bedrooms Total | 2 |
| Amenities | Exercise Centre |
| Appliances | Washer, Refrigerator, Dishwasher, Stove, Dryer, Microwave Range Hood Combo, Window Coverings |
| Constructed Date | 2010 |
| Construction Material | Poured Concrete |
| Construction Style Attachment | Attached |
| Cooling Type | None |
| Exterior Finish | Brick, Concrete |
| Flooring Type | Carpeted, Ceramic Tile, Laminate, Other |
| Heating Type | Baseboard Heaters |
| Stories Total | 20 |
| Size Interior | 796 Ft2 |
| Total Finished Area | 796.18 Sqft |
| Type | Apartment |
Parking
| Underground |
Land
| Acreage | No |
| Land Amenities | Park, Schools, Shopping |
| Size Total Text | Unknown |
| Zoning Description | Cc-et |
Rooms
| Level | Type | Length | Width | Dimensions |
|---|---|---|---|---|
| Main Level | 3pc Bathroom | 5.33 Ft x 8.75 Ft | ||
| Main Level | 4pc Bathroom | 5.08 Ft x 8.75 Ft | ||
| Main Level | Bedroom | 8.92 Ft x 12.33 Ft | ||
| Main Level | Kitchen | 11.83 Ft x 8.08 Ft | ||
| Main Level | Living Room | 11.25 Ft x 17.67 Ft | ||
| Main Level | Primary Bedroom | 12.42 Ft x 22.42 Ft |
https://www.realtor.ca/real-estate/27920006/610-325-3-street-se-calgary-downtown-east-village
Contact Us
Contact us for more information
