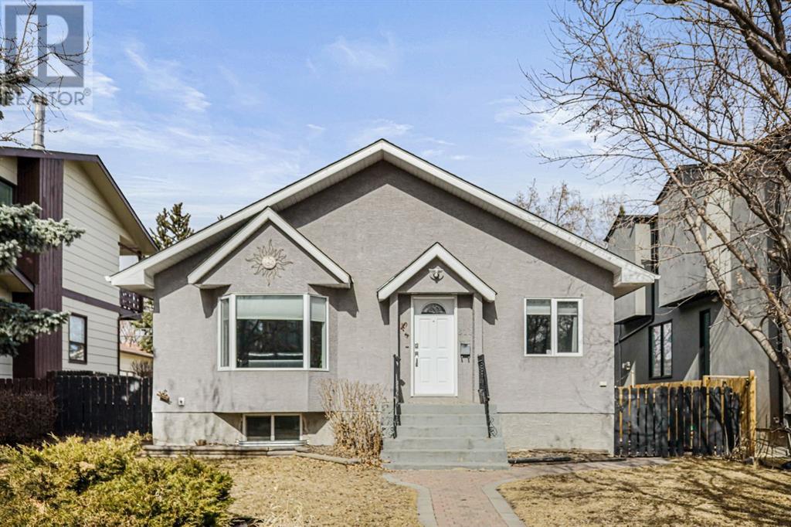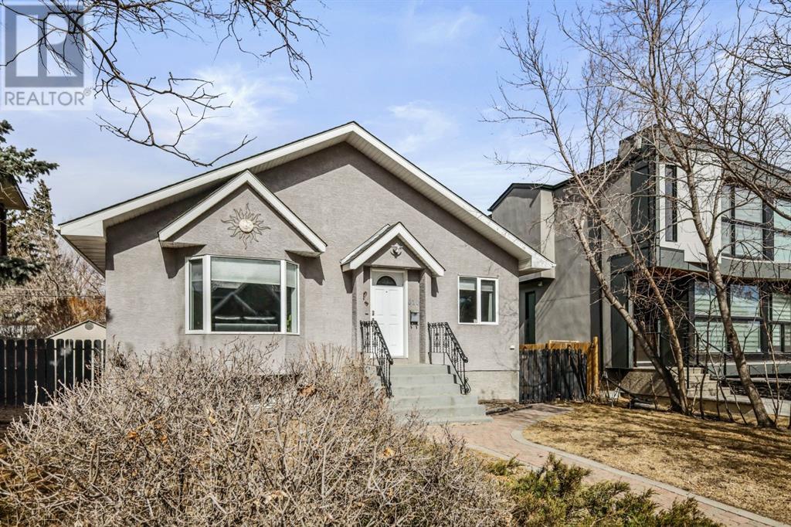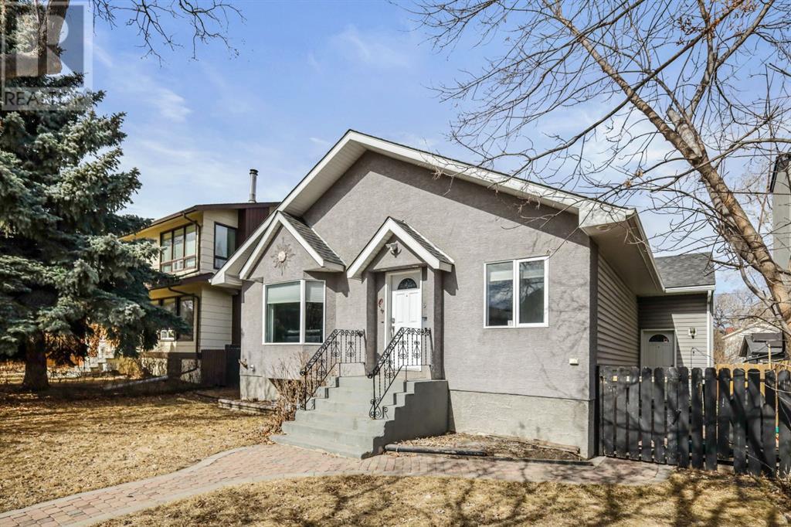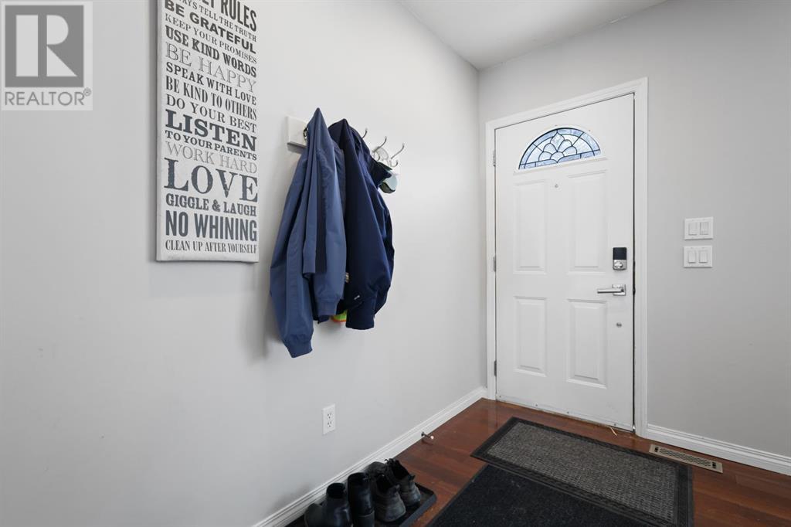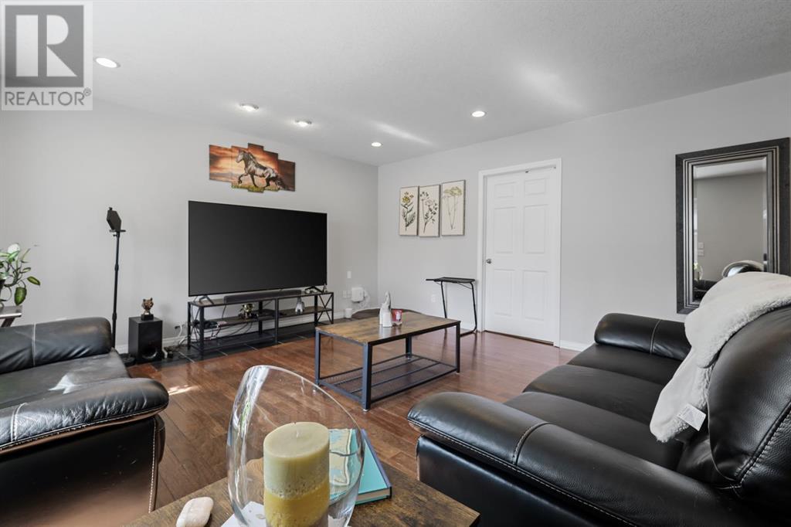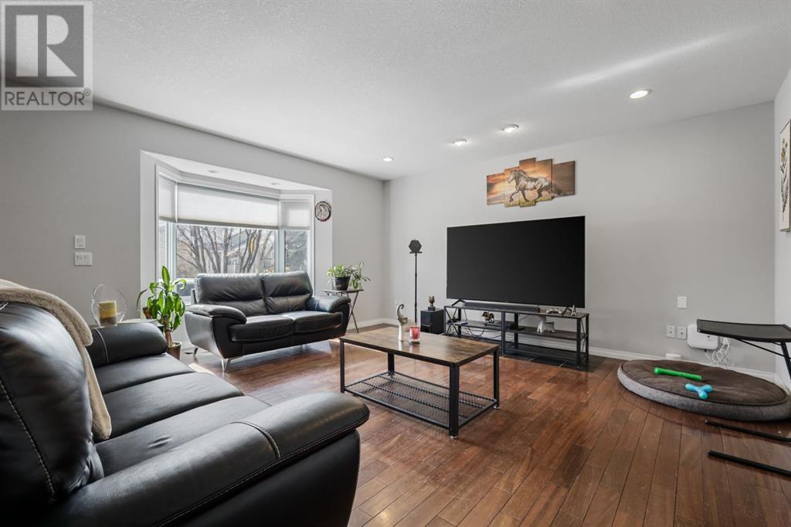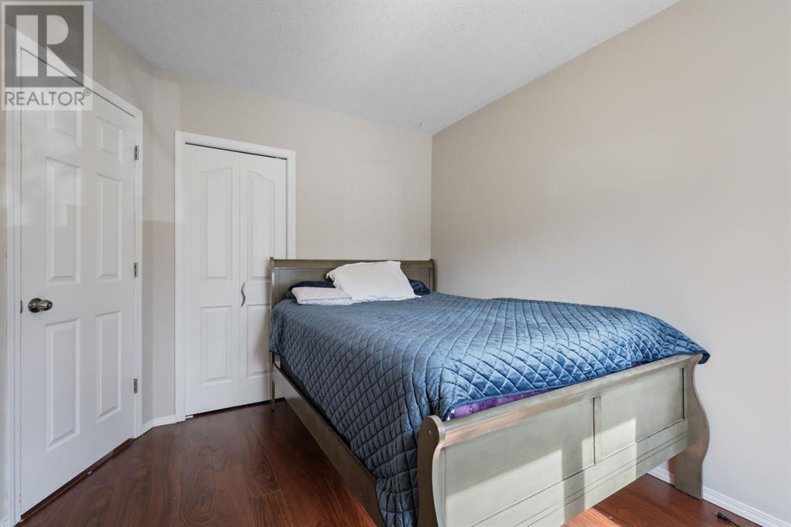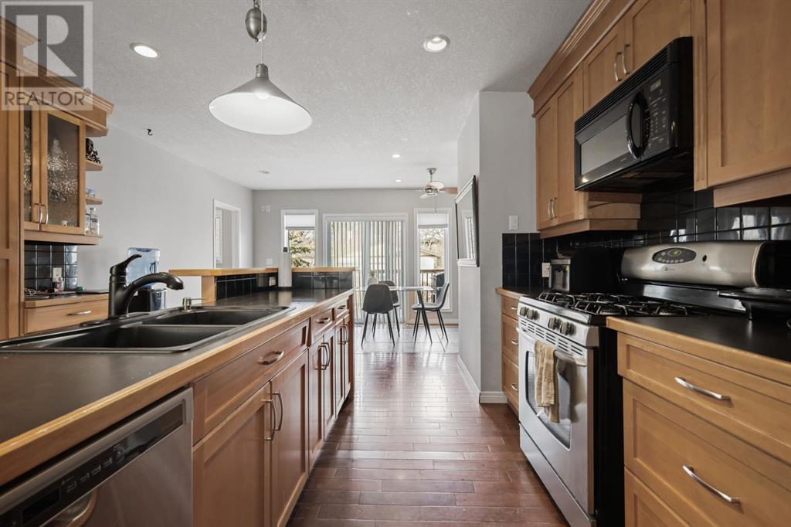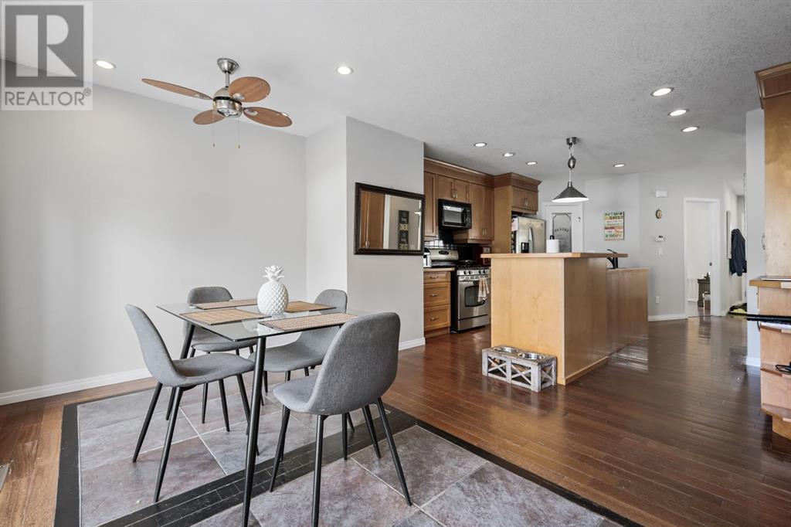5 Bedroom
3 Bathroom
1,329 ft2
Bungalow
None
Forced Air
Landscaped
$950,000
This detached bungalow in Mount Pleasant presents a rare opportunity for investors, builders, and those looking to build their dream home. With 5 bedrooms, 3 bathrooms, and fully separate, legalized legal suite, this property offers immediate rental income of $3575 per month with the current tenants. This home is in immaculate care for the next future owners. You will find the spacious upstairs fitted with 3 bedrooms and the fully contained downstairs legal suite with two bedrooms. The location and property allows you to get premium rents & AAA tenants. Its turnkey rental potential reduces hassle while you plan your dream build on the perfect 50x120 lot. Located in a highly sought-after neighbourhood with easy access to downtown, public transit, parks, schools, and local amenities like the outdoor pool and confederation park, this property offers both immediate value and long-term potential. What would your future self thank you for?—schedule a viewing today. (id:57810)
Property Details
|
MLS® Number
|
A2205502 |
|
Property Type
|
Single Family |
|
Neigbourhood
|
Capitol Hill |
|
Community Name
|
Mount Pleasant |
|
Amenities Near By
|
Golf Course, Park, Playground, Recreation Nearby, Schools, Shopping |
|
Community Features
|
Golf Course Development |
|
Features
|
Back Lane, Pvc Window |
|
Parking Space Total
|
4 |
|
Plan
|
3955r |
|
Structure
|
Deck |
Building
|
Bathroom Total
|
3 |
|
Bedrooms Above Ground
|
3 |
|
Bedrooms Below Ground
|
2 |
|
Bedrooms Total
|
5 |
|
Appliances
|
Washer, Refrigerator, Gas Stove(s), Dishwasher, Dryer, Microwave Range Hood Combo, Window Coverings |
|
Architectural Style
|
Bungalow |
|
Basement Development
|
Finished |
|
Basement Features
|
Suite |
|
Basement Type
|
Full (finished) |
|
Constructed Date
|
1948 |
|
Construction Material
|
Wood Frame |
|
Construction Style Attachment
|
Detached |
|
Cooling Type
|
None |
|
Exterior Finish
|
Stucco |
|
Flooring Type
|
Carpeted, Ceramic Tile, Hardwood, Other |
|
Foundation Type
|
Poured Concrete |
|
Heating Type
|
Forced Air |
|
Stories Total
|
1 |
|
Size Interior
|
1,329 Ft2 |
|
Total Finished Area
|
1329.4 Sqft |
|
Type
|
House |
Parking
Land
|
Acreage
|
No |
|
Fence Type
|
Fence |
|
Land Amenities
|
Golf Course, Park, Playground, Recreation Nearby, Schools, Shopping |
|
Landscape Features
|
Landscaped |
|
Size Depth
|
36.78 M |
|
Size Frontage
|
15.24 M |
|
Size Irregular
|
560.00 |
|
Size Total
|
560 M2|4,051 - 7,250 Sqft |
|
Size Total Text
|
560 M2|4,051 - 7,250 Sqft |
|
Zoning Description
|
R-cg |
Rooms
| Level |
Type |
Length |
Width |
Dimensions |
|
Basement |
Kitchen |
|
|
13.50 Ft x 8.50 Ft |
|
Basement |
Living Room |
|
|
20.83 Ft x 13.50 Ft |
|
Basement |
Bedroom |
|
|
10.92 Ft x 9.92 Ft |
|
Basement |
Other |
|
|
4.08 Ft x 3.50 Ft |
|
Basement |
Bedroom |
|
|
10.25 Ft x 9.92 Ft |
|
Basement |
Other |
|
|
5.67 Ft x 2.83 Ft |
|
Basement |
Laundry Room |
|
|
8.50 Ft x 5.00 Ft |
|
Basement |
3pc Bathroom |
|
|
11.08 Ft x 3.67 Ft |
|
Basement |
Furnace |
|
|
12.67 Ft x 8.00 Ft |
|
Basement |
Storage |
|
|
5.92 Ft x 5.25 Ft |
|
Main Level |
Living Room |
|
|
20.17 Ft x 15.25 Ft |
|
Main Level |
Kitchen |
|
|
16.42 Ft x 13.75 Ft |
|
Main Level |
Primary Bedroom |
|
|
11.58 Ft x 9.92 Ft |
|
Main Level |
3pc Bathroom |
|
|
8.08 Ft x 5.17 Ft |
|
Main Level |
Bedroom |
|
|
11.75 Ft x 9.33 Ft |
|
Main Level |
Bedroom |
|
|
9.83 Ft x 8.58 Ft |
|
Main Level |
Foyer |
|
|
8.67 Ft x 3.33 Ft |
|
Main Level |
Laundry Room |
|
|
8.42 Ft x 7.58 Ft |
|
Main Level |
4pc Bathroom |
|
|
8.42 Ft x 7.58 Ft |
https://www.realtor.ca/real-estate/28085599/610-24-avenue-nw-calgary-mount-pleasant
