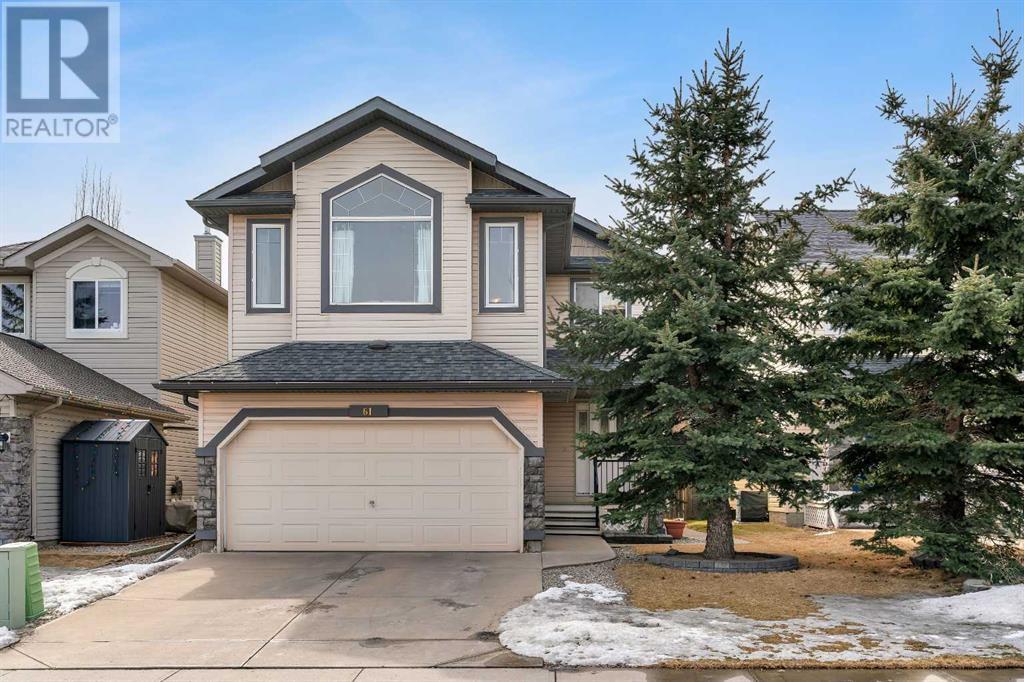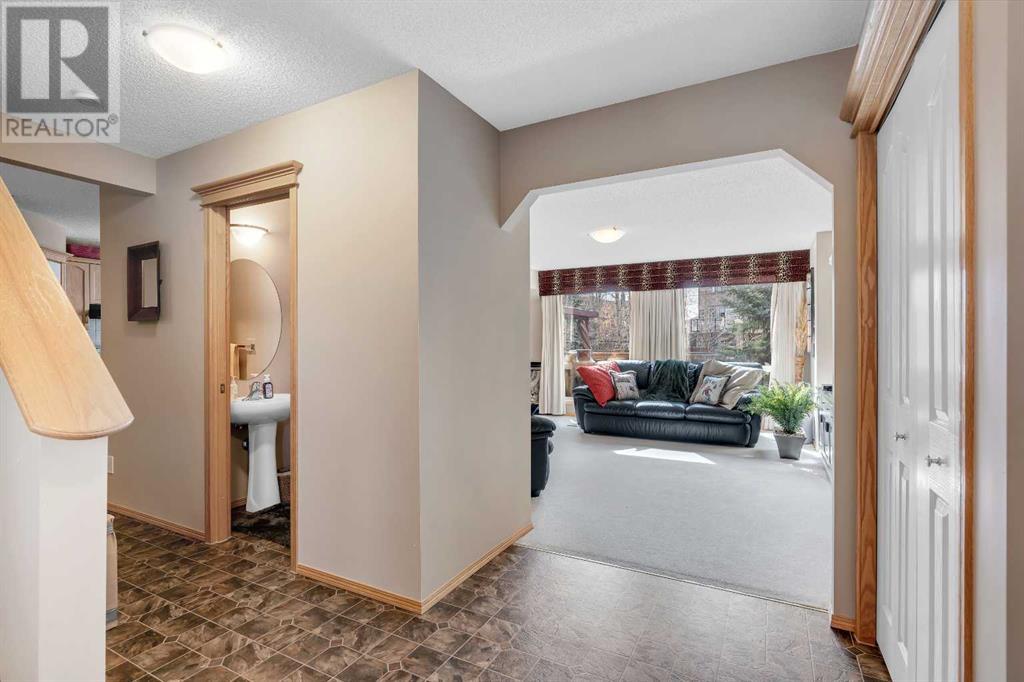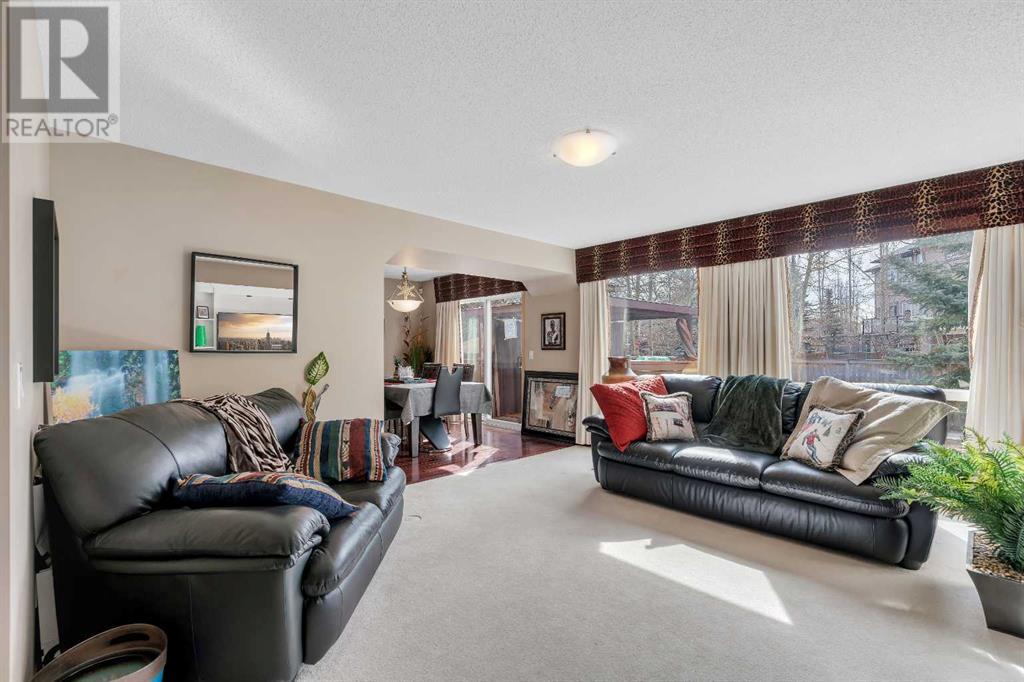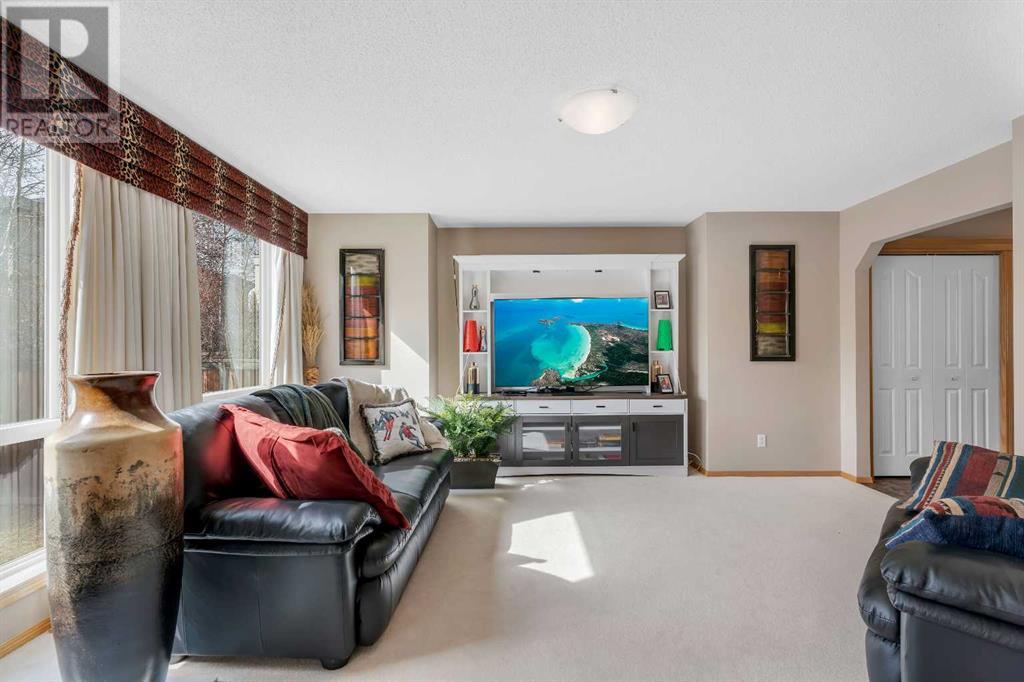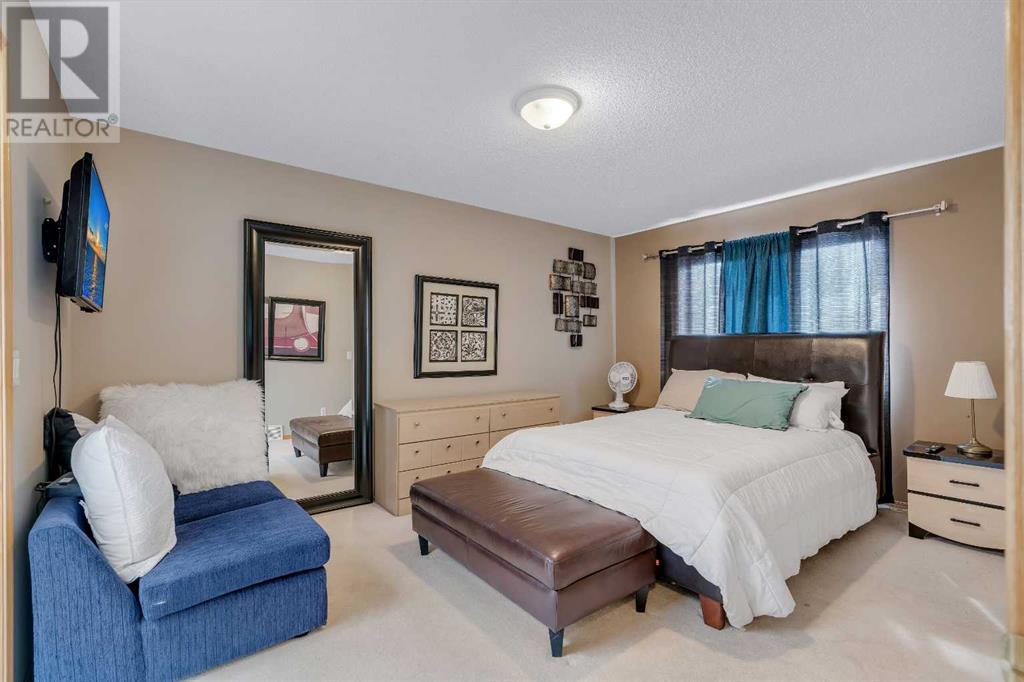3 Bedroom
3 Bathroom
1,845 ft2
Fireplace
None
Forced Air
Landscaped
$725,000
Offering 3 bedrooms, 2.5 bathroom and a large bonus room this beautifully maintained property combines function and style with opportunity to expand by developing the unfinished lower level. Step inside to a bright and open main floor, where large south-facing windows flood the living area with natural light. The well-appointed kitchen features granite countertops, stainless steel appliances, a raised breakfast bar, and a large pantry, making it perfect for both daily living and entertaining. The spacious dining area flows effortlessly to the private backyard, ideal for summer gatherings. A convenient main-floor laundry is tucked between the half bath and the entrance to the double detached garage. Upstairs, you'll find a bonus room with vaulted ceilings complete with a cozy gas fireplace, offering the perfect space for relaxing. Two well-sized bedrooms and a full bathroom lead down the hall to the spacious primary suite, which boasts a large closet and private ensuite. Nestled on a quiet, non-through street, this home features a generous backyard with a large deck and gazebo, providing an inviting outdoor retreat. Enjoy all that prestigious West Springs has to offer—top-rated schools, parks, shopping, and easy access to major roadways—all at an incredible value. (id:57810)
Property Details
|
MLS® Number
|
A2205481 |
|
Property Type
|
Single Family |
|
Neigbourhood
|
West Springs |
|
Community Name
|
West Springs |
|
Amenities Near By
|
Playground, Schools, Shopping |
|
Features
|
Pvc Window |
|
Parking Space Total
|
4 |
|
Plan
|
0210167 |
|
Structure
|
Deck |
Building
|
Bathroom Total
|
3 |
|
Bedrooms Above Ground
|
3 |
|
Bedrooms Total
|
3 |
|
Appliances
|
None |
|
Basement Development
|
Unfinished |
|
Basement Type
|
Full (unfinished) |
|
Constructed Date
|
2003 |
|
Construction Material
|
Poured Concrete, Wood Frame |
|
Construction Style Attachment
|
Detached |
|
Cooling Type
|
None |
|
Exterior Finish
|
Concrete, Stone, Vinyl Siding |
|
Fireplace Present
|
Yes |
|
Fireplace Total
|
1 |
|
Flooring Type
|
Carpeted, Linoleum, Tile |
|
Foundation Type
|
Poured Concrete |
|
Half Bath Total
|
1 |
|
Heating Fuel
|
Natural Gas |
|
Heating Type
|
Forced Air |
|
Stories Total
|
2 |
|
Size Interior
|
1,845 Ft2 |
|
Total Finished Area
|
1845.12 Sqft |
|
Type
|
House |
Parking
Land
|
Acreage
|
No |
|
Fence Type
|
Fence |
|
Land Amenities
|
Playground, Schools, Shopping |
|
Landscape Features
|
Landscaped |
|
Size Depth
|
33.49 M |
|
Size Frontage
|
10.98 M |
|
Size Irregular
|
368.00 |
|
Size Total
|
368 M2|0-4,050 Sqft |
|
Size Total Text
|
368 M2|0-4,050 Sqft |
|
Zoning Description
|
R-g |
Rooms
| Level |
Type |
Length |
Width |
Dimensions |
|
Main Level |
2pc Bathroom |
|
|
Measurements not available |
|
Main Level |
Dining Room |
|
|
12.08 Ft x 9.25 Ft |
|
Main Level |
Living Room |
|
|
14.83 Ft x 16.42 Ft |
|
Main Level |
Kitchen |
|
|
11.58 Ft x 13.92 Ft |
|
Upper Level |
4pc Bathroom |
|
|
Measurements not available |
|
Upper Level |
4pc Bathroom |
|
|
Measurements not available |
|
Upper Level |
Bedroom |
|
|
9.83 Ft x 10.42 Ft |
|
Upper Level |
Bedroom |
|
|
9.92 Ft x 13.83 Ft |
|
Upper Level |
Primary Bedroom |
|
|
11.17 Ft x 15.17 Ft |
|
Upper Level |
Bonus Room |
|
|
10.00 Ft x 17.83 Ft |
https://www.realtor.ca/real-estate/28077043/61-west-ranch-road-sw-calgary-west-springs
