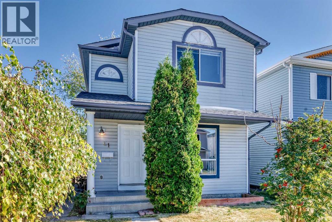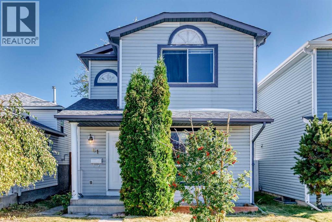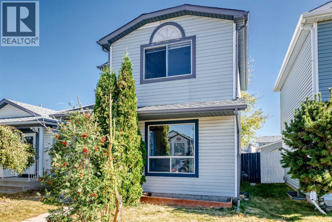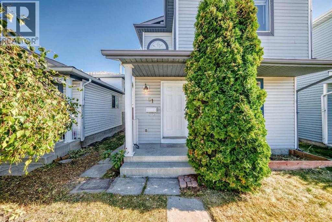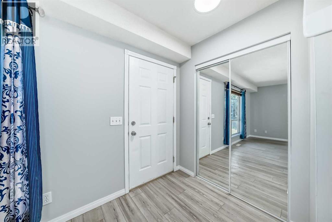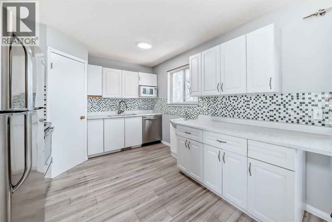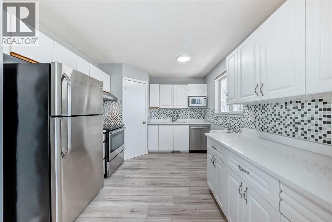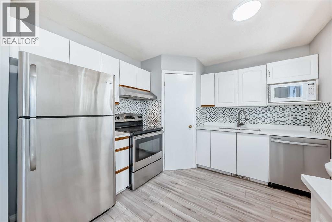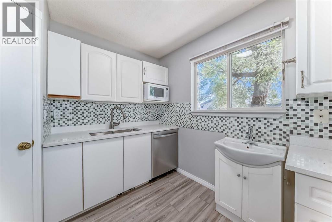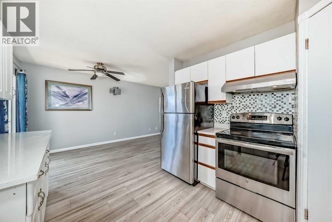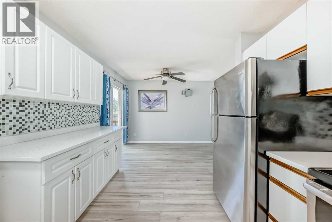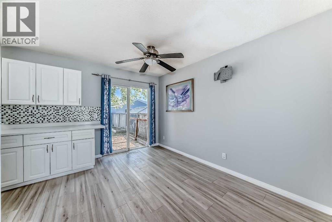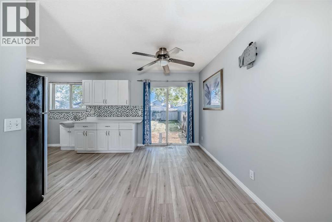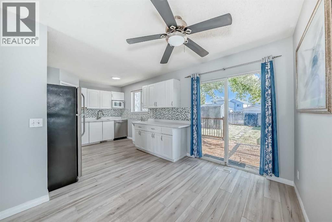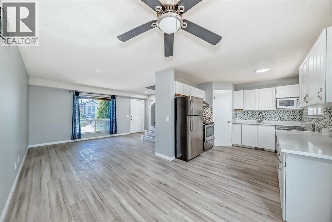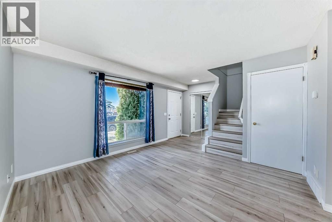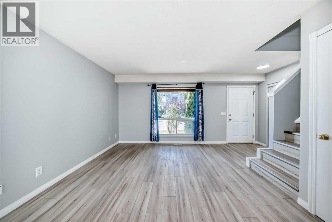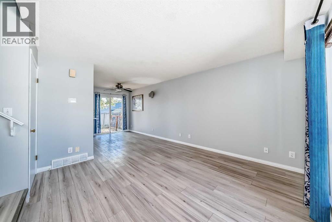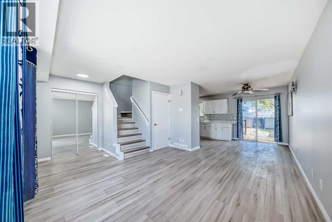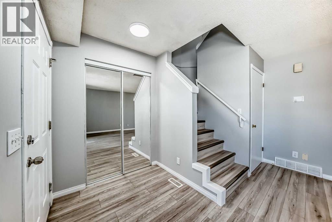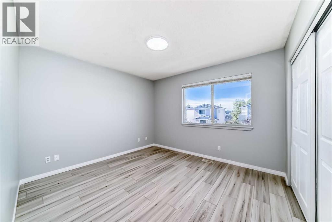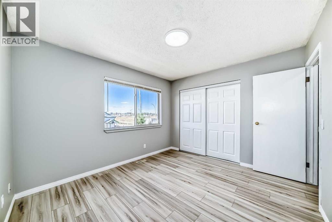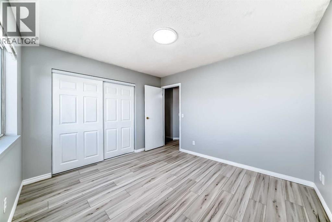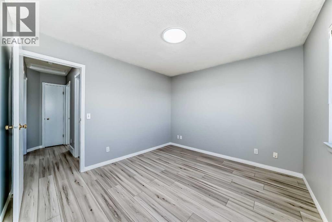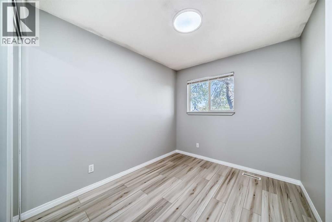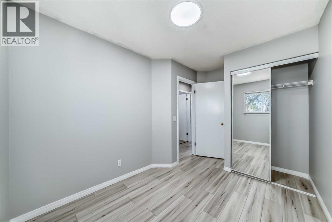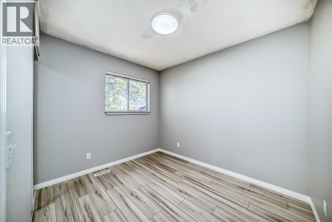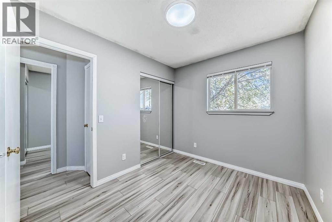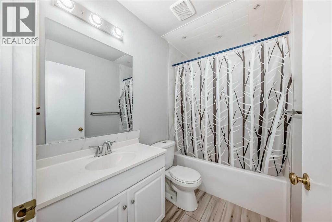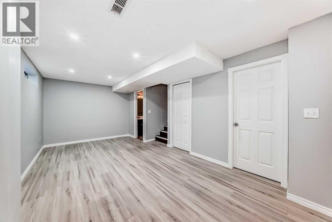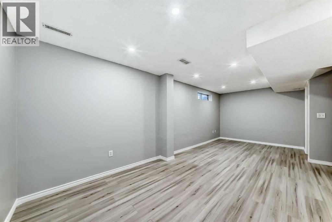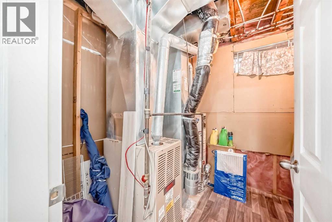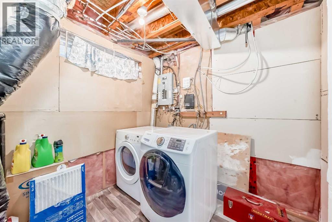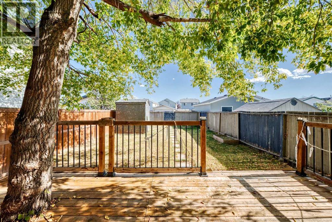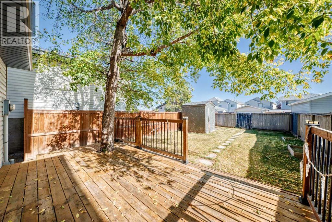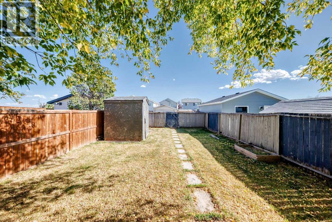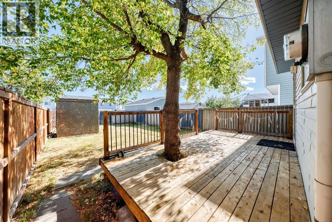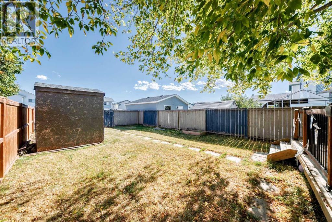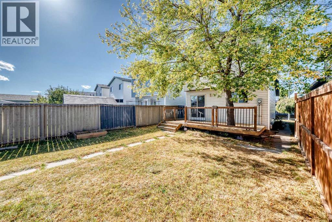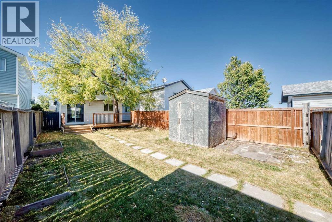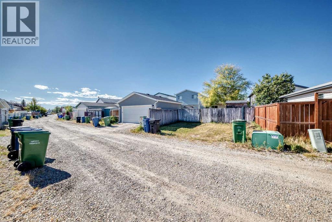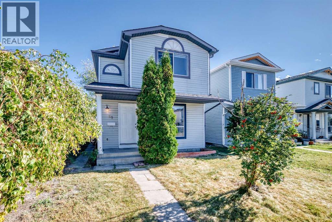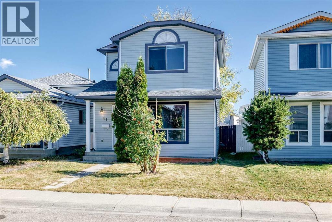3 Bedroom
2 Bathroom
1,006 ft2
None
Forced Air
$438,800
Welcome to this very well kept Detached Two Storey home in the much DESIRED community of Monterey Park. Located on a quiet street, within walking distance of public transit and easy access to Stoney Trail and 16th Ave. The main floor of this house boasts an OPEN FLOOR plan comprising of a HUGE living room , dining and kitchen. The Chef's pride kitchen comprise of all Stainless Steel Appliances. The Kitchen has Patio sliding doors leading out to a large deck. The upstairs includes three SPACIOUS bedrooms and a full 4-piece bathroom. The basement is finished with a HUGE Family room , a full washroom and the utility room. The backyard is fully fenced. FRESHLY painted, newer FLOORING , NEW LIGHTING Fixtures, New QUARTZ counter top in the kitchen - the house boasts of a lot of upgrades recently done. An excellent starter home - don't let it slip out of your hands! (id:57810)
Property Details
|
MLS® Number
|
A2260496 |
|
Property Type
|
Single Family |
|
Neigbourhood
|
Monterey Park |
|
Community Name
|
Monterey Park |
|
Amenities Near By
|
Playground, Schools, Shopping |
|
Features
|
Back Lane, No Animal Home, No Smoking Home |
|
Parking Space Total
|
2 |
|
Plan
|
9510397 |
|
Structure
|
Deck |
Building
|
Bathroom Total
|
2 |
|
Bedrooms Above Ground
|
3 |
|
Bedrooms Total
|
3 |
|
Appliances
|
Washer, Refrigerator, Dishwasher, Stove, Dryer, Hood Fan, Window Coverings |
|
Basement Development
|
Finished |
|
Basement Type
|
Full (finished) |
|
Constructed Date
|
1995 |
|
Construction Material
|
Wood Frame |
|
Construction Style Attachment
|
Detached |
|
Cooling Type
|
None |
|
Exterior Finish
|
Vinyl Siding |
|
Flooring Type
|
Laminate |
|
Foundation Type
|
Poured Concrete |
|
Heating Fuel
|
Natural Gas |
|
Heating Type
|
Forced Air |
|
Stories Total
|
2 |
|
Size Interior
|
1,006 Ft2 |
|
Total Finished Area
|
1005.9 Sqft |
|
Type
|
House |
Parking
Land
|
Acreage
|
No |
|
Fence Type
|
Fence |
|
Land Amenities
|
Playground, Schools, Shopping |
|
Size Frontage
|
8.5 M |
|
Size Irregular
|
311.00 |
|
Size Total
|
311 M2|0-4,050 Sqft |
|
Size Total Text
|
311 M2|0-4,050 Sqft |
|
Zoning Description
|
R-cg |
Rooms
| Level |
Type |
Length |
Width |
Dimensions |
|
Second Level |
Primary Bedroom |
|
|
10.50 Ft x 14.08 Ft |
|
Second Level |
4pc Bathroom |
|
|
4.92 Ft x 8.17 Ft |
|
Second Level |
Bedroom |
|
|
8.25 Ft x 11.92 Ft |
|
Second Level |
Bedroom |
|
|
9.75 Ft x 9.50 Ft |
|
Basement |
Family Room |
|
|
21.92 Ft x 10.67 Ft |
|
Basement |
4pc Bathroom |
|
|
5.00 Ft x 7.83 Ft |
|
Basement |
Furnace |
|
|
9.75 Ft x 6.83 Ft |
|
Main Level |
Other |
|
|
5.67 Ft x 7.25 Ft |
|
Main Level |
Living Room |
|
|
11.83 Ft x 14.33 Ft |
|
Main Level |
Dining Room |
|
|
8.83 Ft x 8.50 Ft |
|
Main Level |
Kitchen |
|
|
11.75 Ft x 9.92 Ft |
https://www.realtor.ca/real-estate/28920995/61-san-diego-way-ne-calgary-monterey-park
