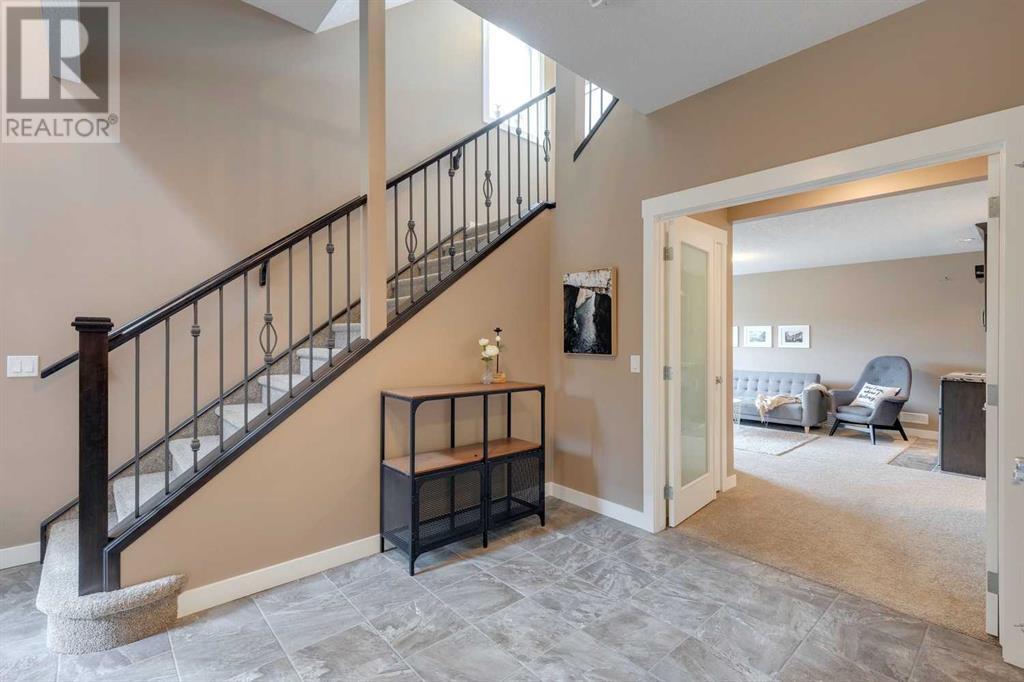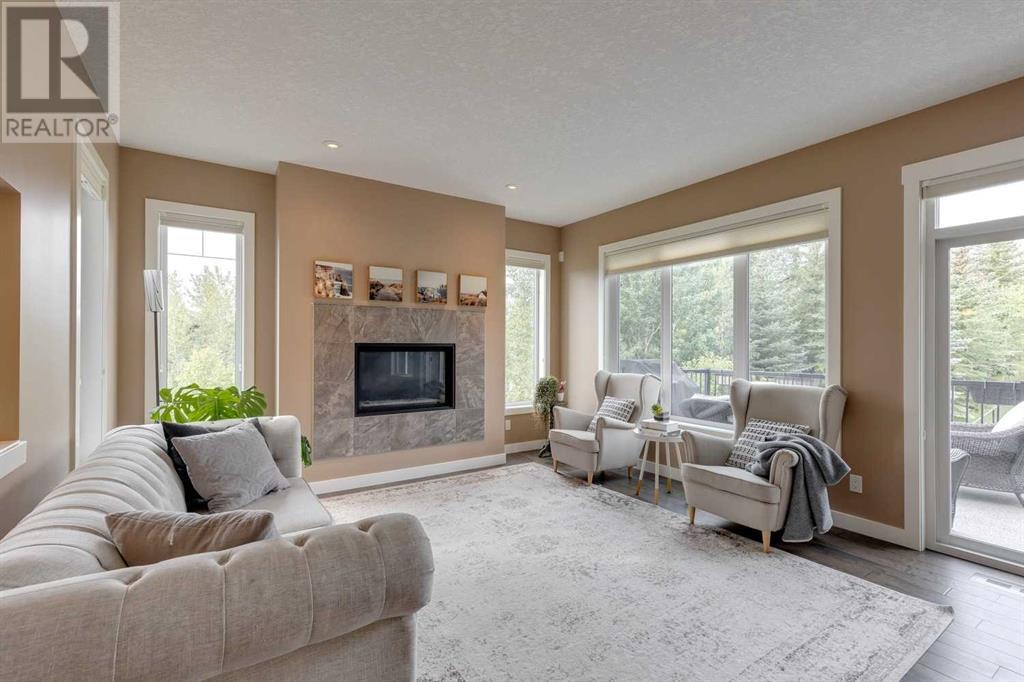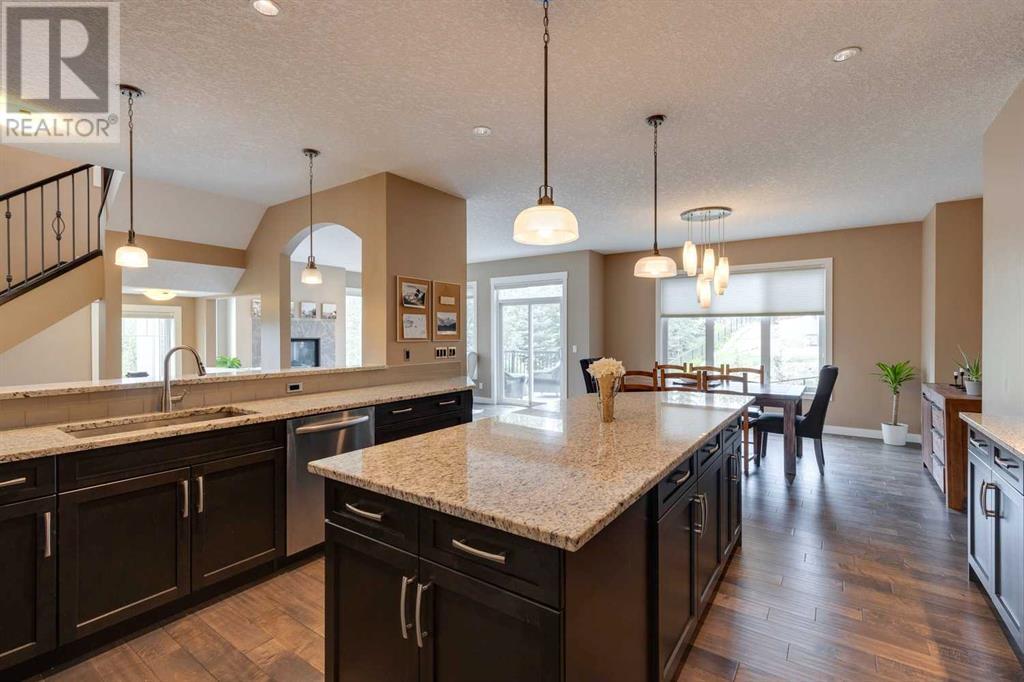61 Rockford Road Nw Calgary, Alberta T3G 0E1
$1,270,000
OVER 3600 SQFT OF DEVELOPED LIVING SPACE | SERENE ENVIRONMENTAL GREEN SPACE | OVERSIZED DOUBLE GARAGE | WEST BACKYARD | LUXURY FINISHES | FRONT & BACK BALCONIES | UPPER FLOOR LAUNDRY | 4 BEDROOMS | Welcome to an extraordinary home in the serene enclave of Rockford Estates in Rocky Ridge. This meticulously designed residence combines luxurious modern amenities with breathtaking natural beauty. Upon entry, you're greeted by soaring three-story ceilings, a formal foyer, and an additional mudroom off the garage, complete with built-in cabinetry. Ascend from the hustle and bustle of daily life into the expansive, open-concept living area, and be captivated by unobstructed views of the environmental reserve through every window. The chef's kitchen is yours to admire, featuring top-of-the-line stainless steel appliances, stone counters, a gas stove, custom cabinetry, and a timeless backsplash. The butlers' panty is complete with custom cabinetry, wine fridge and granite countertops. The adjoining living and dining areas, complete with a custom fireplace, open onto an outdoor patio overlooking the yard and green space. Enjoy al fresco dining on the west-facing balcony, where you’ll be captivated by soaring views of the protected environmental green space. The main floor also includes a generous powder room, bonus room, library and a dedicated office space with a private patio. Continue up the open-rise regal staircase to discover an abundance of relaxation space, including three bedrooms, each with walk-in closets, full bath with double sinks and a laundry room. The luxurious primary suite boasts a boutique-worthy walk-in closet and an opulent en suite, complete with a grand glass shower, a tranquil soaker tub and dual sinks. The lower level of this home offers the ultimate in luxury living, a family rom, a large bedroom, and a four-piece bath. The space has two private entries, making it ideal for a nanny suite or potential secondary suite. The attached oversized d ouble garage provides ample parking and additional storage space. Despite its private setting, this home is just a short drive from shops, restaurants, schools, Renert School, multiple golf courses, and the Bow River, with easy access to downtown and the Rocky Mountains. (id:57810)
Open House
This property has open houses!
1:00 pm
Ends at:3:00 pm
Property Details
| MLS® Number | A2159466 |
| Property Type | Single Family |
| Neigbourhood | Rocky Ridge |
| Community Name | Rocky Ridge |
| AmenitiesNearBy | Park, Playground, Shopping |
| Features | See Remarks, Environmental Reserve |
| ParkingSpaceTotal | 4 |
| Plan | 1111692 |
| Structure | Deck |
Building
| BathroomTotal | 4 |
| BedroomsAboveGround | 3 |
| BedroomsBelowGround | 1 |
| BedroomsTotal | 4 |
| Appliances | Washer, Refrigerator, Gas Stove(s), Dishwasher, Dryer, Microwave, Microwave Range Hood Combo, Oven - Built-in, Garage Door Opener |
| BasementDevelopment | Finished |
| BasementType | Full (finished) |
| ConstructedDate | 2013 |
| ConstructionMaterial | Wood Frame |
| ConstructionStyleAttachment | Detached |
| CoolingType | Central Air Conditioning |
| ExteriorFinish | Stone, Stucco |
| FireplacePresent | Yes |
| FireplaceTotal | 1 |
| FlooringType | Carpeted, Hardwood, Tile |
| FoundationType | Poured Concrete |
| HalfBathTotal | 1 |
| HeatingFuel | Natural Gas |
| HeatingType | Forced Air |
| StoriesTotal | 2 |
| SizeInterior | 2561.06 Sqft |
| TotalFinishedArea | 2561.06 Sqft |
| Type | House |
Parking
| Attached Garage | 2 |
Land
| Acreage | No |
| FenceType | Fence |
| LandAmenities | Park, Playground, Shopping |
| LandscapeFeatures | Landscaped, Lawn |
| SizeDepth | 15.62 M |
| SizeFrontage | 33.5 M |
| SizeIrregular | 512.00 |
| SizeTotal | 512 M2|4,051 - 7,250 Sqft |
| SizeTotalText | 512 M2|4,051 - 7,250 Sqft |
| ZoningDescription | R-c1 |
Rooms
| Level | Type | Length | Width | Dimensions |
|---|---|---|---|---|
| Lower Level | Family Room | 18.25 Ft x 13.17 Ft | ||
| Lower Level | Foyer | 12.50 Ft x 8.42 Ft | ||
| Lower Level | Other | 11.33 Ft x 6.08 Ft | ||
| Lower Level | Furnace | 12.67 Ft x 8.42 Ft | ||
| Lower Level | Bedroom | 11.25 Ft x 10.25 Ft | ||
| Lower Level | 4pc Bathroom | 8.25 Ft x 4.83 Ft | ||
| Main Level | Kitchen | 15.67 Ft x 14.58 Ft | ||
| Main Level | Dining Room | 15.00 Ft x 12.83 Ft | ||
| Main Level | Pantry | 7.33 Ft x 7.08 Ft | ||
| Main Level | Living Room | 18.00 Ft x 14.00 Ft | ||
| Main Level | Office | 14.00 Ft x 10.75 Ft | ||
| Main Level | Bonus Room | 13.83 Ft x 12.42 Ft | ||
| Main Level | Other | 7.00 Ft x 6.00 Ft | ||
| Main Level | 2pc Bathroom | 5.00 Ft x 4.92 Ft | ||
| Upper Level | Laundry Room | 7.17 Ft x 6.33 Ft | ||
| Upper Level | Primary Bedroom | 15.58 Ft x 14.00 Ft | ||
| Upper Level | Bedroom | 14.00 Ft x 10.00 Ft | ||
| Upper Level | Bedroom | 14.58 Ft x 11.75 Ft | ||
| Upper Level | 5pc Bathroom | 10.58 Ft x 4.92 Ft | ||
| Upper Level | 5pc Bathroom | 13.83 Ft x 11.08 Ft |
https://www.realtor.ca/real-estate/27323845/61-rockford-road-nw-calgary-rocky-ridge
Interested?
Contact us for more information





















































