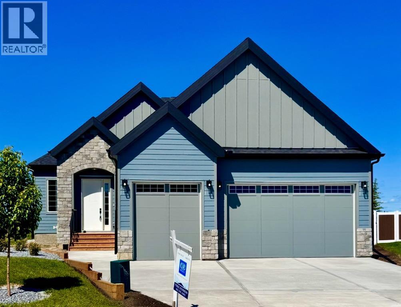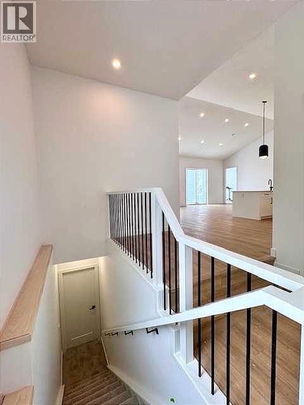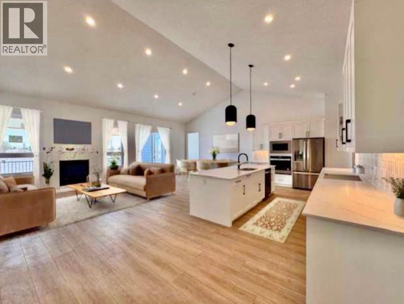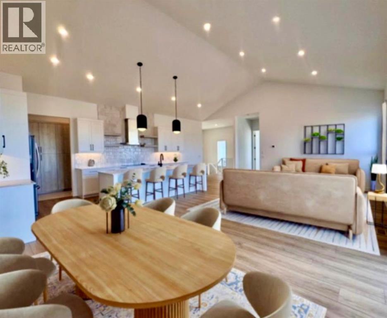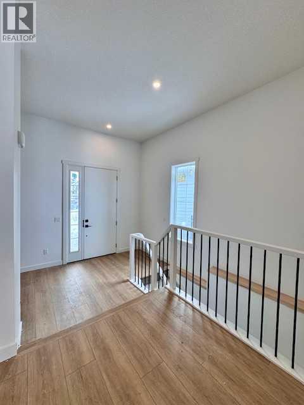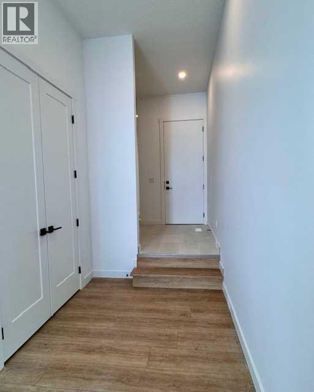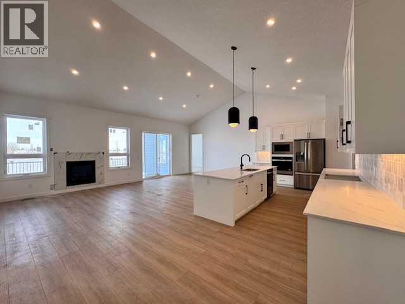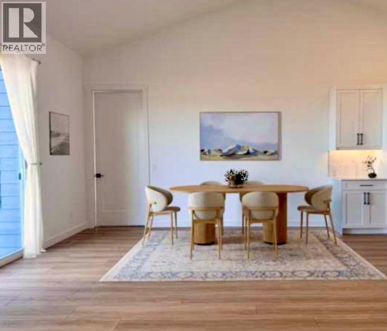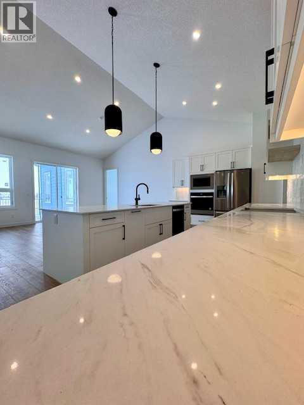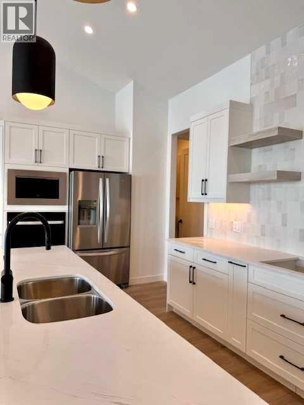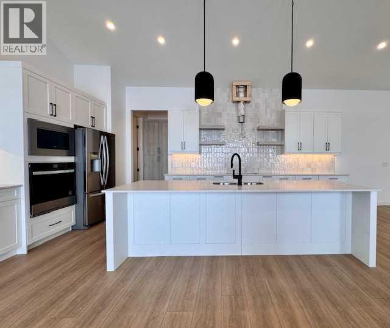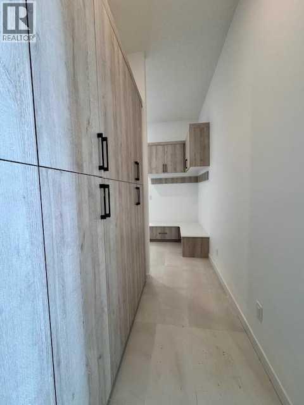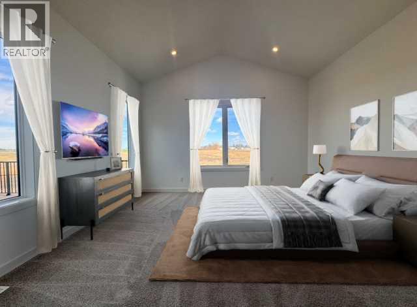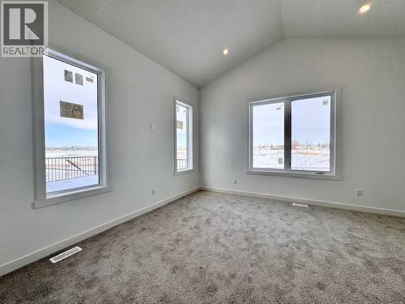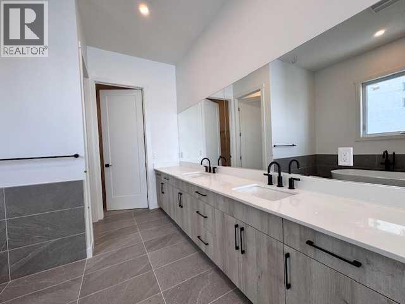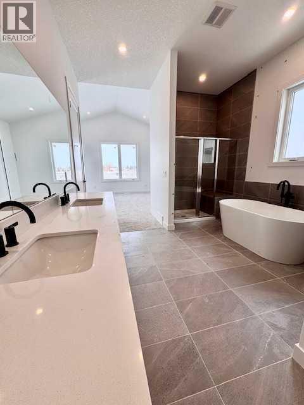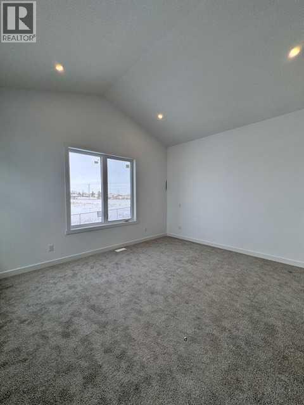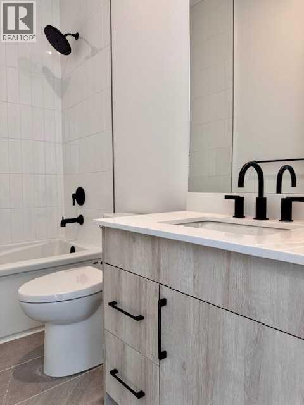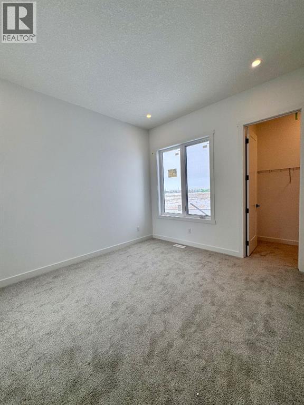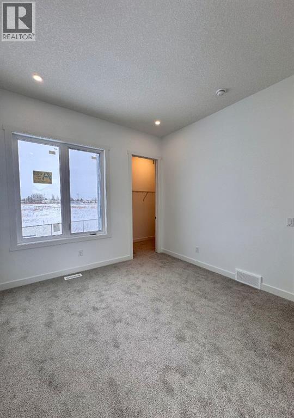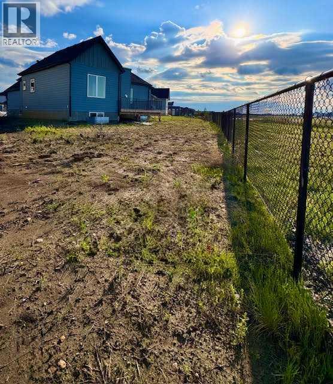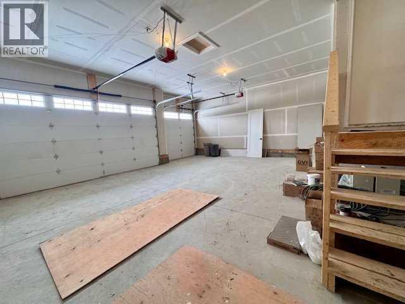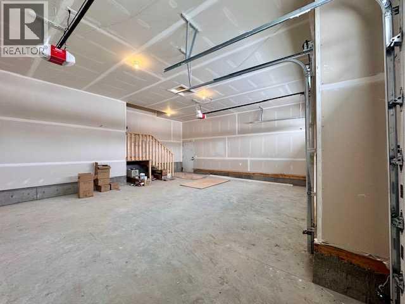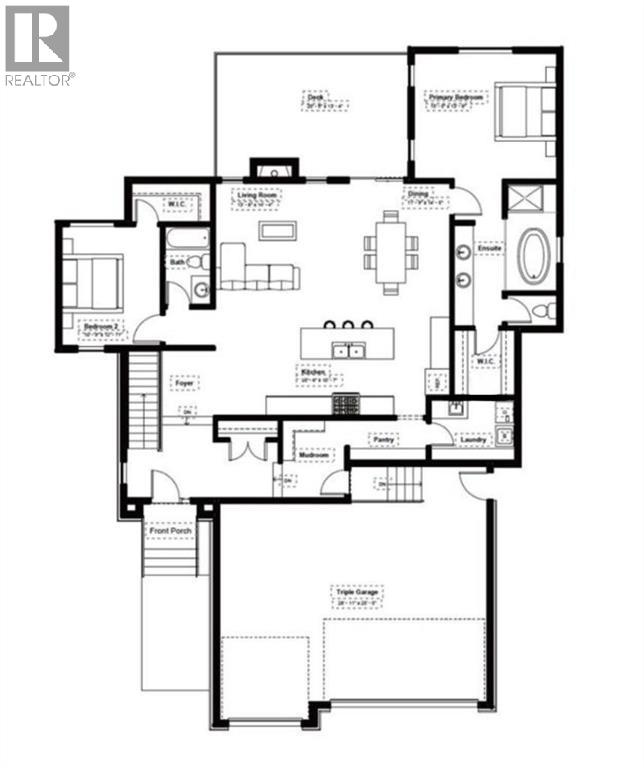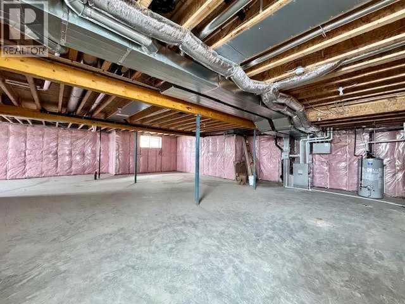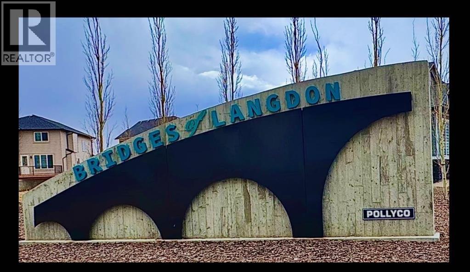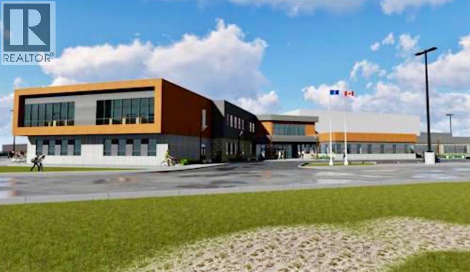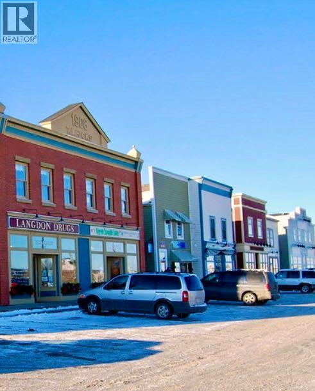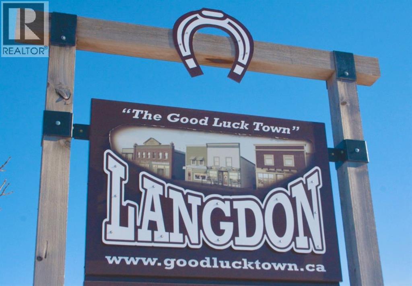2 Bedroom
2 Bathroom
1,836 ft2
Bungalow
Fireplace
None
Forced Air
$759,500
*Back on market due to financing* Stunning new almost 1850sq ft on main floor, (3700sq ft total) bungalow in ‘Bridges of Langdon’. Situated on a HUGE pie lot backing onto GREENSPACE! This stunning home features TRIPLE CAR GARAGE, VAULTED ceilings, warm vinyl plank flooring, and a chef’s DREAM kitchen with QUARTZ counters, stainless appliances, and an EXTRA LARGE ISLAND! The spacious layout includes a private master retreat with vaulted ceilings, spa-like ensuite & walk in closet! The 2nd bedroom has large walk in and situated next to the family bathroom for convenience. There is a good sized laundry room with sink and mudroom. Enjoy quiet cul-de-sac living JUST 10 mins to Stoney Trail with school bus service nearby. The new high school is steps away! Enjoy country living with only a short commute to the city! (id:57810)
Property Details
|
MLS® Number
|
A2224823 |
|
Property Type
|
Single Family |
|
Community Name
|
Bridges of Langdon |
|
Amenities Near By
|
Golf Course, Park, Playground, Schools, Shopping |
|
Community Features
|
Golf Course Development |
|
Features
|
Cul-de-sac, No Neighbours Behind, No Animal Home, No Smoking Home, Level |
|
Parking Space Total
|
6 |
|
Plan
|
2011558 |
|
Structure
|
Deck |
|
View Type
|
View |
Building
|
Bathroom Total
|
2 |
|
Bedrooms Above Ground
|
2 |
|
Bedrooms Total
|
2 |
|
Appliances
|
Washer, Refrigerator, Range - Electric, Dishwasher, Dryer, Microwave, Oven - Built-in, Hood Fan |
|
Architectural Style
|
Bungalow |
|
Basement Development
|
Unfinished |
|
Basement Type
|
Full (unfinished) |
|
Constructed Date
|
2024 |
|
Construction Style Attachment
|
Detached |
|
Cooling Type
|
None |
|
Exterior Finish
|
Stone, Vinyl Siding |
|
Fireplace Present
|
Yes |
|
Fireplace Total
|
1 |
|
Flooring Type
|
Carpeted, Tile, Vinyl Plank |
|
Foundation Type
|
Poured Concrete |
|
Heating Type
|
Forced Air |
|
Stories Total
|
1 |
|
Size Interior
|
1,836 Ft2 |
|
Total Finished Area
|
1836 Sqft |
|
Type
|
House |
Parking
Land
|
Acreage
|
No |
|
Fence Type
|
Fence |
|
Land Amenities
|
Golf Course, Park, Playground, Schools, Shopping |
|
Size Frontage
|
11.99 M |
|
Size Irregular
|
768.90 |
|
Size Total
|
768.9 M2|7,251 - 10,889 Sqft |
|
Size Total Text
|
768.9 M2|7,251 - 10,889 Sqft |
|
Zoning Description
|
R1 |
Rooms
| Level |
Type |
Length |
Width |
Dimensions |
|
Main Level |
Living Room |
|
|
15.30 Ft x 13.60 Ft |
|
Main Level |
Foyer |
|
|
16.40 Ft x 7.10 Ft |
|
Main Level |
Kitchen |
|
|
17.50 Ft x 9.50 Ft |
|
Main Level |
Dining Room |
|
|
13.60 Ft x 10.00 Ft |
|
Main Level |
Primary Bedroom |
|
|
15.50 Ft x 13.80 Ft |
|
Main Level |
Bedroom |
|
|
12.11 Ft x 10.10 Ft |
|
Main Level |
Laundry Room |
|
|
8.80 Ft x 6.70 Ft |
|
Main Level |
4pc Bathroom |
|
|
.00 Ft x .00 Ft |
|
Main Level |
5pc Bathroom |
|
|
.00 Ft x .00 Ft |
https://www.realtor.ca/real-estate/28380724/61-north-bridges-bay-sw-langdon-bridges-of-langdon
