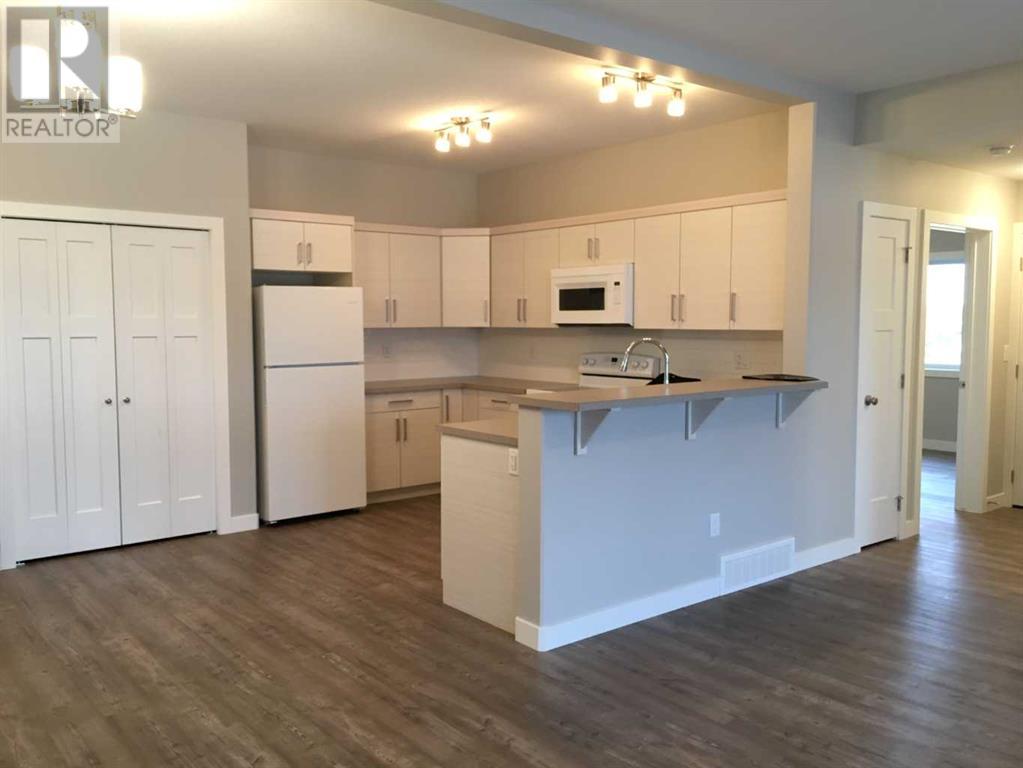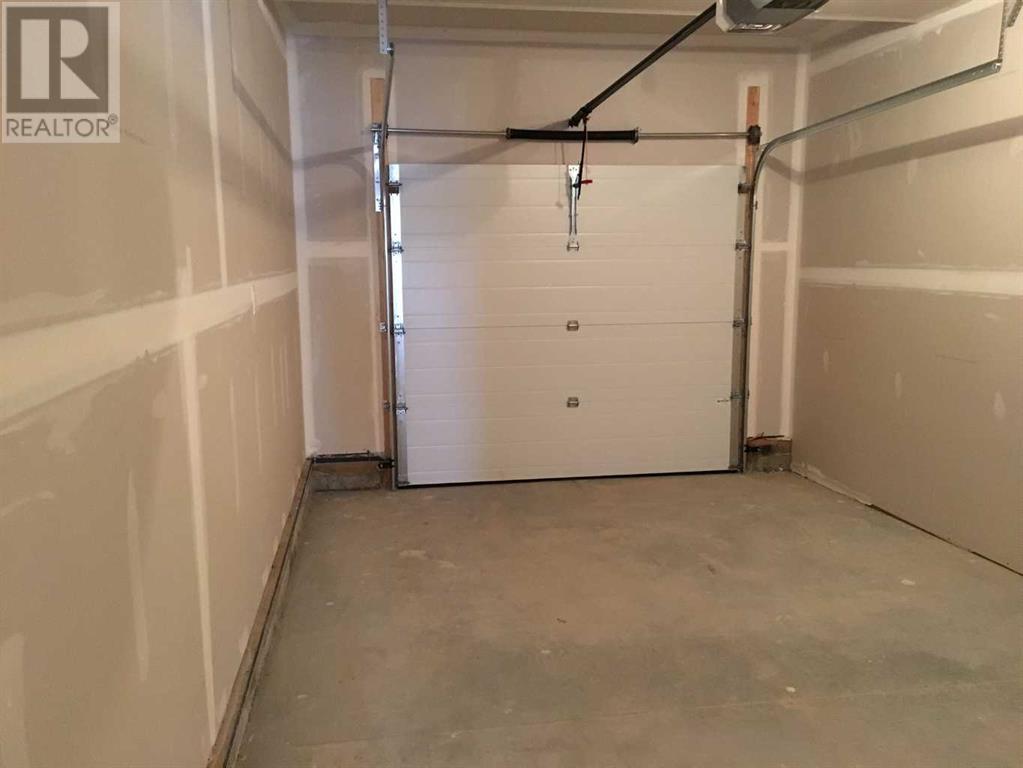5 Bedroom
3 Bathroom
2,785 ft2
None
Forced Air, In Floor Heating
Landscaped
$695,000
LEGAL SUITED modern home in Blackfalds. Enjoy open concept living in the upper floor Unit A with over 1500 sq ft of living space, offering 3 large bedrooms, 2 full bathrooms, a laundry room and a beautiful deck off the living room. Unit A is heated by in-floor heat, the kitchen user friendly kitchen has tons of counter and cupboard space, a massive island open to the rest of the main living space, and a walk in pantry. Unit B is a ground level, fully legal 2 bedroom, 1 bathroom suite with it's own deck and yard. BOTH UNITS are finished with modern design & colors, have their own private & fenced back yards and attached single garages. (id:57810)
Property Details
|
MLS® Number
|
A2224603 |
|
Property Type
|
Single Family |
|
Community Name
|
Mckay Ranch |
|
Amenities Near By
|
Park, Playground |
|
Features
|
Cul-de-sac, Back Lane, Pvc Window, No Animal Home, No Smoking Home |
|
Parking Space Total
|
2 |
|
Plan
|
1522519 |
|
Structure
|
Deck |
Building
|
Bathroom Total
|
3 |
|
Bedrooms Above Ground
|
5 |
|
Bedrooms Total
|
5 |
|
Appliances
|
Washer, Refrigerator, Dishwasher, Stove, Dryer, Microwave Range Hood Combo, Washer/dryer Stack-up |
|
Basement Type
|
Partial |
|
Constructed Date
|
2017 |
|
Construction Material
|
Wood Frame |
|
Construction Style Attachment
|
Detached |
|
Cooling Type
|
None |
|
Flooring Type
|
Carpeted, Vinyl |
|
Foundation Type
|
Poured Concrete, Slab |
|
Heating Type
|
Forced Air, In Floor Heating |
|
Stories Total
|
2 |
|
Size Interior
|
2,785 Ft2 |
|
Total Finished Area
|
2785 Sqft |
|
Type
|
House |
Parking
Land
|
Acreage
|
No |
|
Fence Type
|
Fence |
|
Land Amenities
|
Park, Playground |
|
Landscape Features
|
Landscaped |
|
Size Frontage
|
14.02 M |
|
Size Irregular
|
8228.00 |
|
Size Total
|
8228 Sqft|7,251 - 10,889 Sqft |
|
Size Total Text
|
8228 Sqft|7,251 - 10,889 Sqft |
|
Zoning Description
|
R1m |
Rooms
| Level |
Type |
Length |
Width |
Dimensions |
|
Second Level |
Primary Bedroom |
|
|
12.92 Ft x 12.00 Ft |
|
Second Level |
Kitchen |
|
|
17.75 Ft x 9.08 Ft |
|
Second Level |
Other |
|
|
17.75 Ft x 7.42 Ft |
|
Second Level |
Living Room |
|
|
17.75 Ft x 14.08 Ft |
|
Second Level |
4pc Bathroom |
|
|
Measurements not available |
|
Second Level |
Bedroom |
|
|
11.33 Ft x 9.92 Ft |
|
Second Level |
Laundry Room |
|
|
6.33 Ft x 5.33 Ft |
|
Second Level |
4pc Bathroom |
|
|
Measurements not available |
|
Second Level |
Bedroom |
|
|
14.92 Ft x 12.83 Ft |
|
Main Level |
Foyer |
|
|
9.83 Ft x 9.42 Ft |
|
Main Level |
Other |
|
|
9.00 Ft x 9.75 Ft |
|
Main Level |
Kitchen |
|
|
11.50 Ft x 8.00 Ft |
|
Main Level |
Living Room |
|
|
17.67 Ft x 15.58 Ft |
|
Main Level |
Primary Bedroom |
|
|
15.00 Ft x 12.75 Ft |
|
Main Level |
4pc Bathroom |
|
|
Measurements not available |
|
Main Level |
Bedroom |
|
|
12.50 Ft x 11.50 Ft |
https://www.realtor.ca/real-estate/28371574/61-maclean-close-blackfalds-mckay-ranch


























